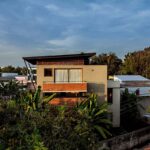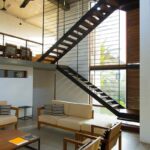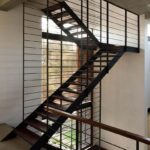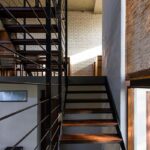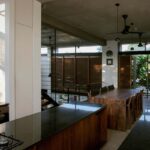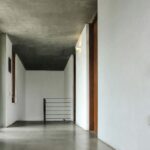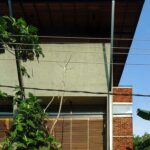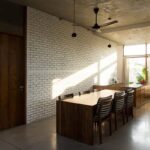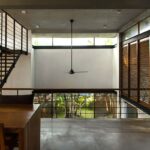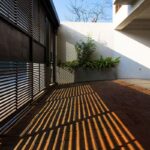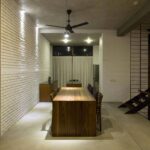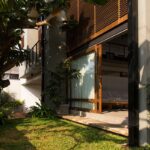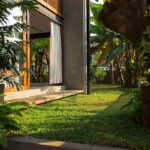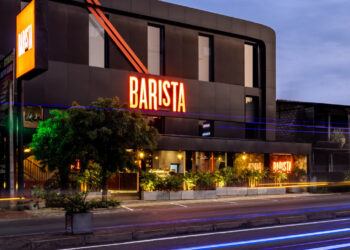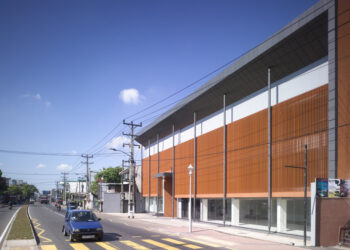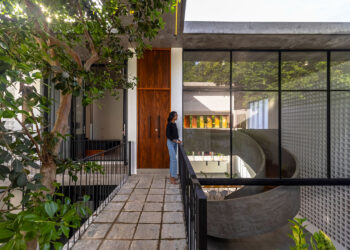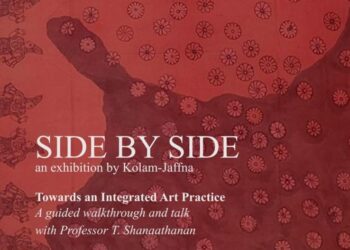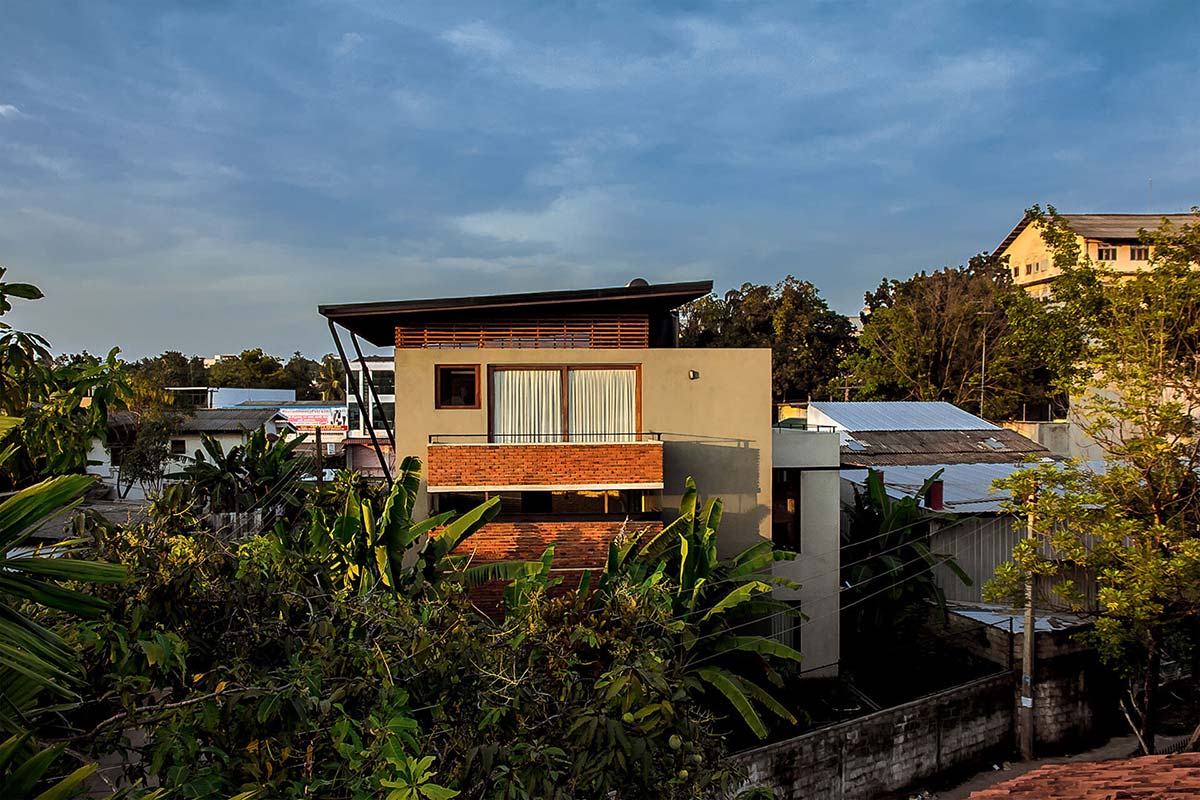
- Architects: Iconcast Chartered Architects
- Design Team: Gihan Muthugala & Nilooshi Eleperuma
- Location: Battaramulla, Sri Lanka
- Area: 3,200 ft2
- Land Extent: 12 perch
- Project Year: 2014
- Photographer: Gihan Muthugala
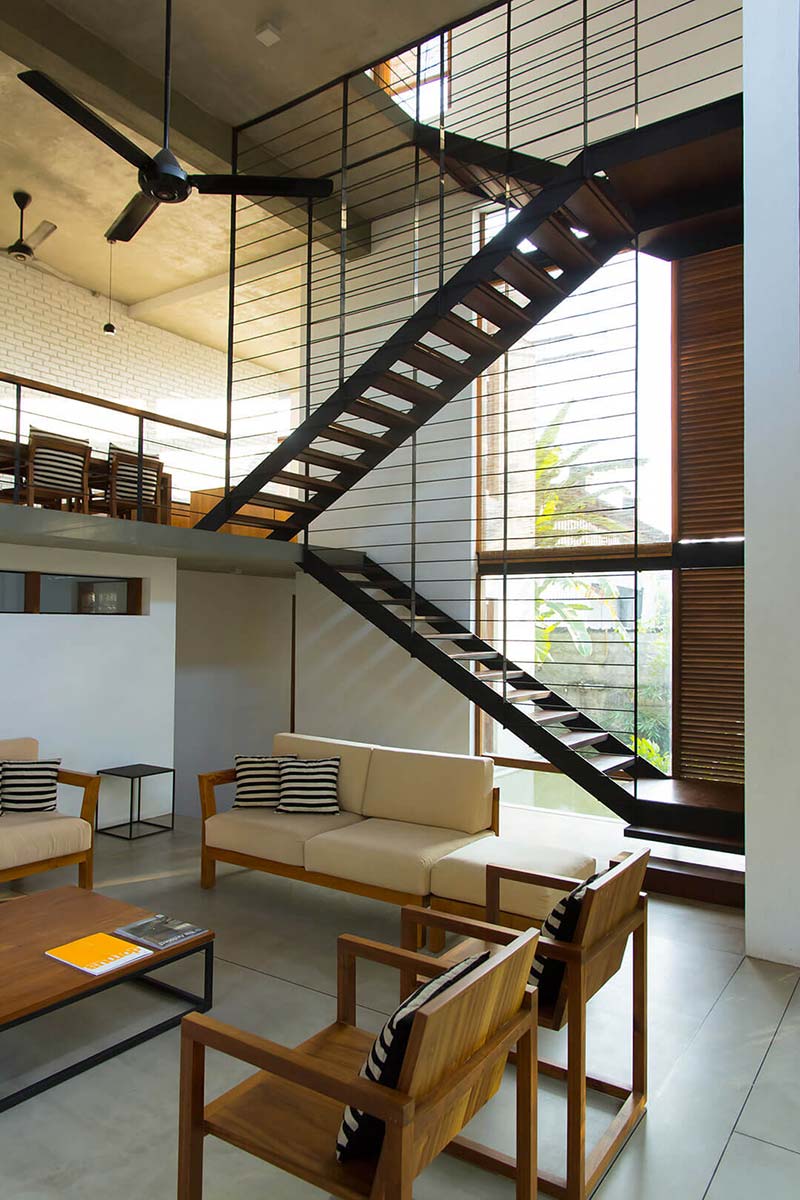
The simple geometry of the robust form was devised to merge with the developing sub-urban context of Koswatte, Battaramulla. The design attempts efficient and optimum use of land, space and its construction materials; built on a 12 perch block of land bordering a bustling road on two sides; the foot print of the house is contained in under 6 perches; excluding allowance for road and rear space reservations by regulation.
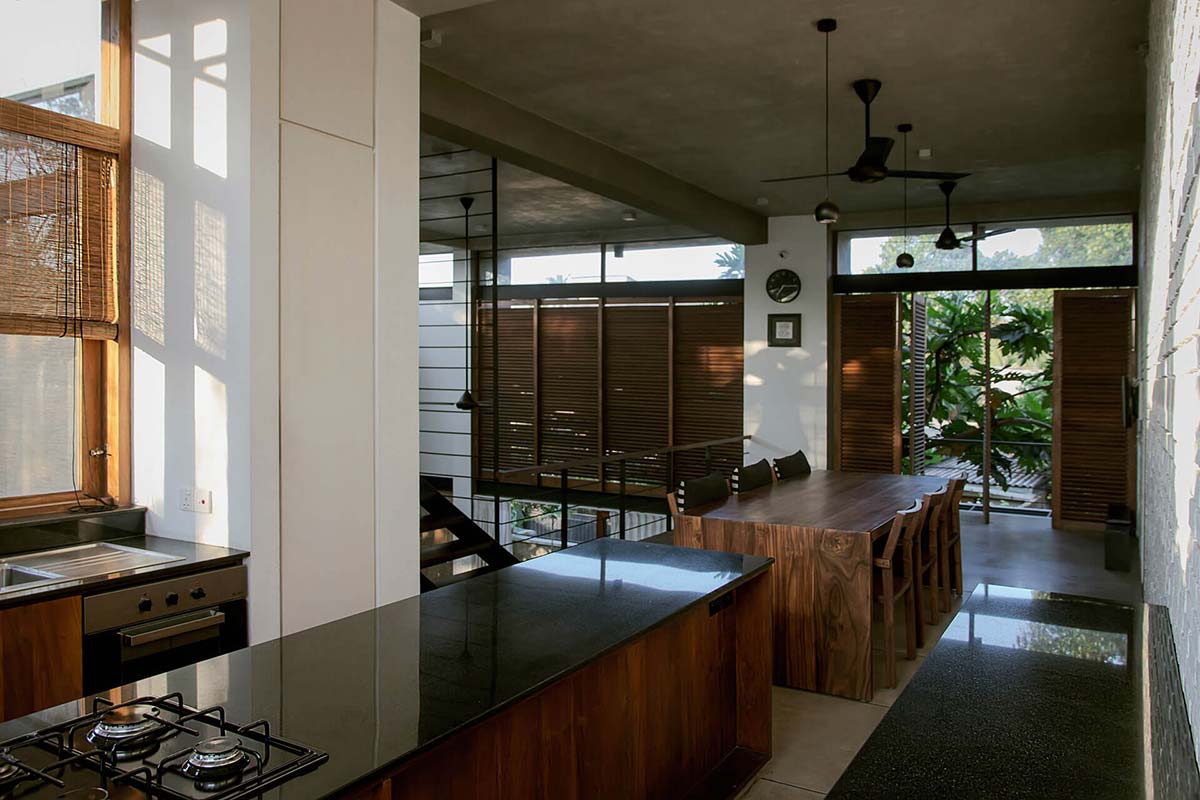
The Living space and its adjacent garden are raised 4 feet from the existing round level; allowing the eyelevel to be above the boundary walls of the road; thus borrowing the visual space of the road and neighboring gardens at a higher elevation; permitting privacy. The living opens up to the garden through frameless glass doors and the entire width of the site is visible from any given spot of the Living space and white is the predominant interior colour; creating a larger perception of space. The design of spacious volumes inside are formed by one large hall space on the first floor at the center of the mass shared by common activities of the home; the dining, pantry and TV lounge are all open to one another; visually and physically borrowing and sharing space with each other and the garden; resulting with free flowing space with the illusion of larger area despite the restricted footprint.
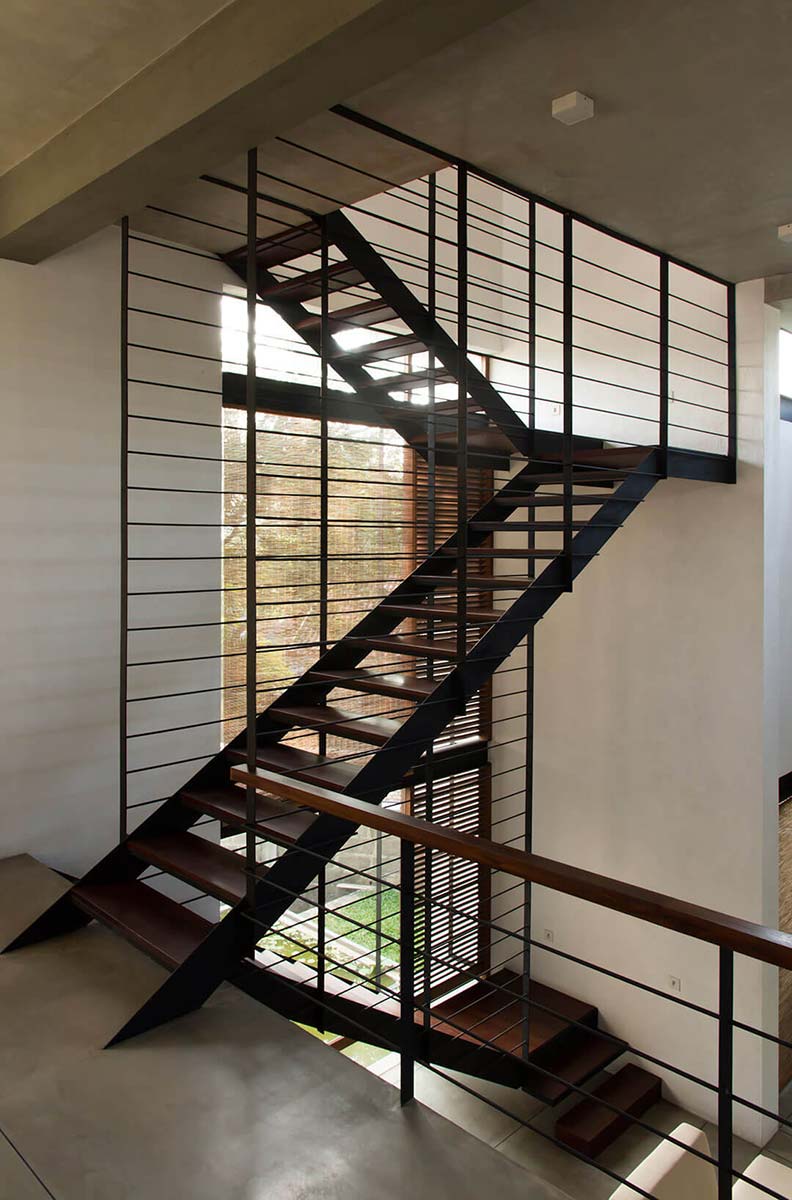
The steel and timber staircase with its lucid lines; rises from ground level to the second floor beside large glass openings to a marsh pond outside. The visual lightness of the stairs amplify the openness of space in the central volume while the connection with the outdoors turns the otherwise mundane task of climbing up and down the stairs a pleasant walk.
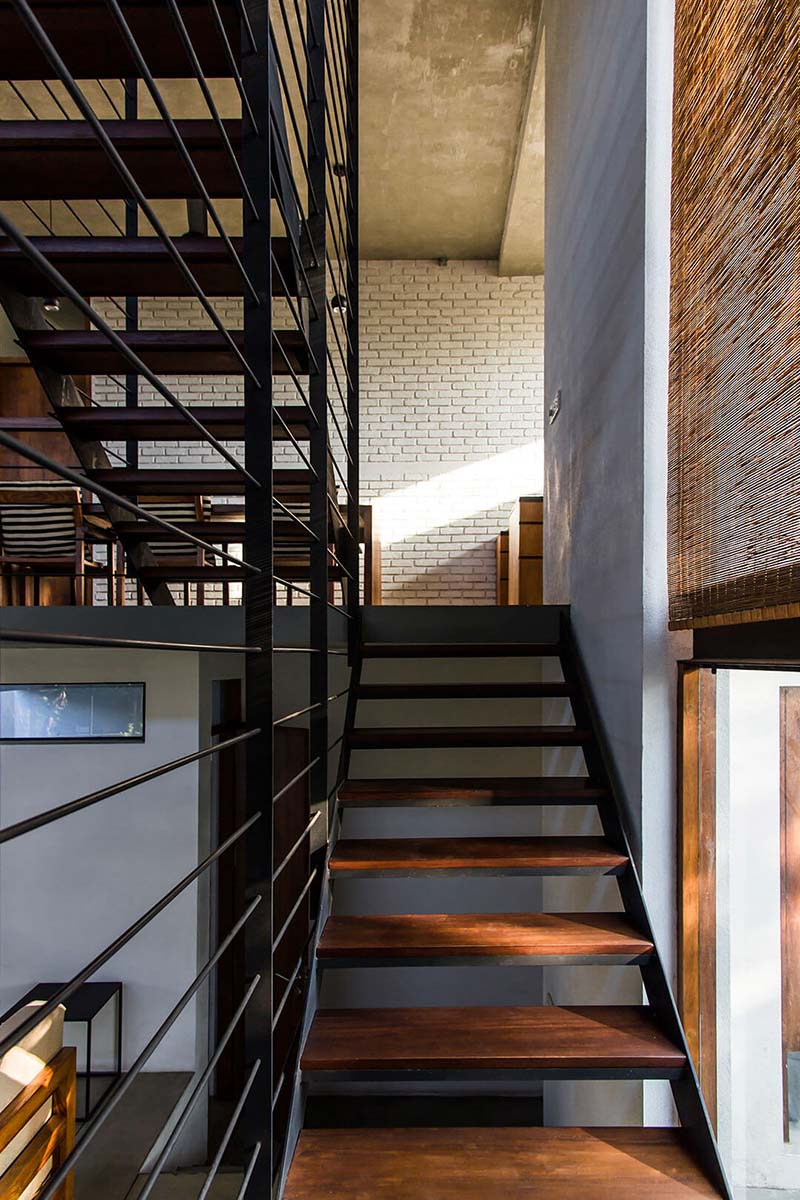
This spatial connectivity offers its occupants the opportunity to engage with each other; while involved in separate and different activities across the entire length and breadth of house. The spaces are primarily; simple, spacious and functional with ample day light and breeze.
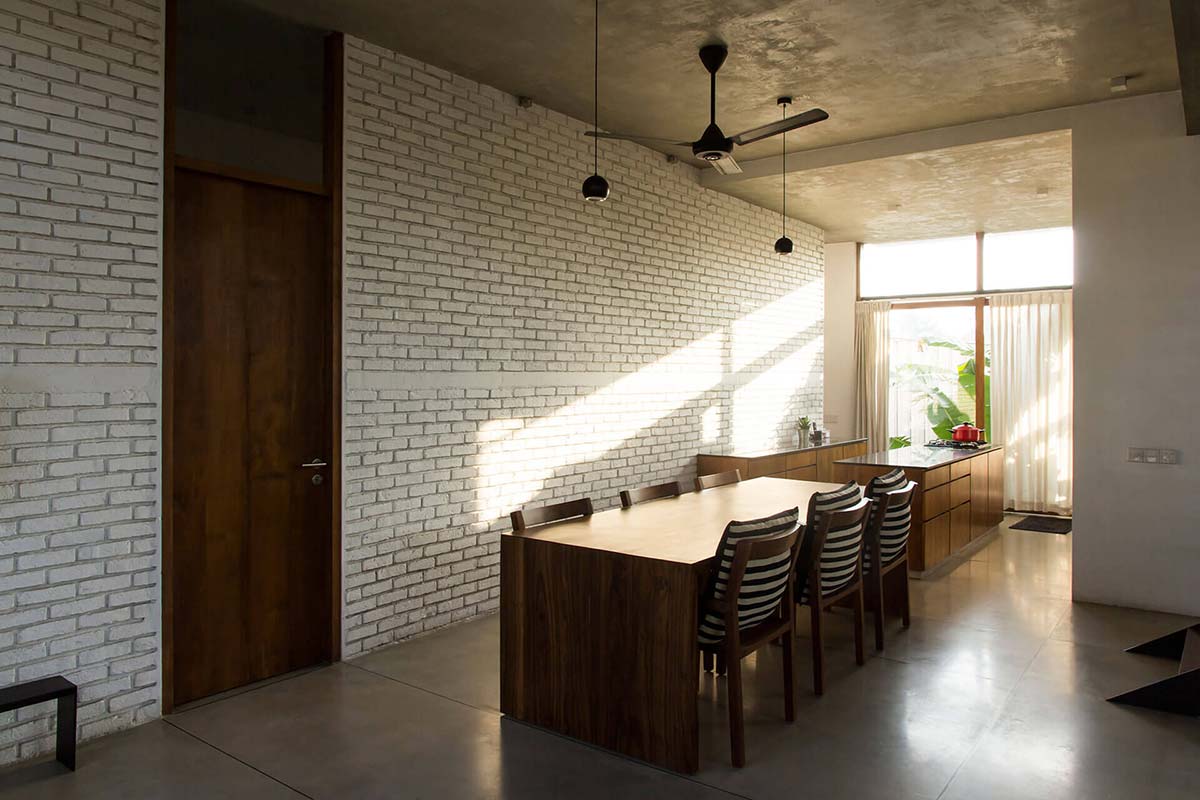
The road facing façade to the West responds to solar orientation to cut down heat gain during the day; the façade is composed of blank brick walls, timber louvers and porous exposed brick avoiding the use of glass; incorporating cross ventilation and reducing thermal gain from direct sun. The ground and first floors are buffered from the West with thick foliage and all bedrooms avoid walls to the west and are offered North and South facing windows.
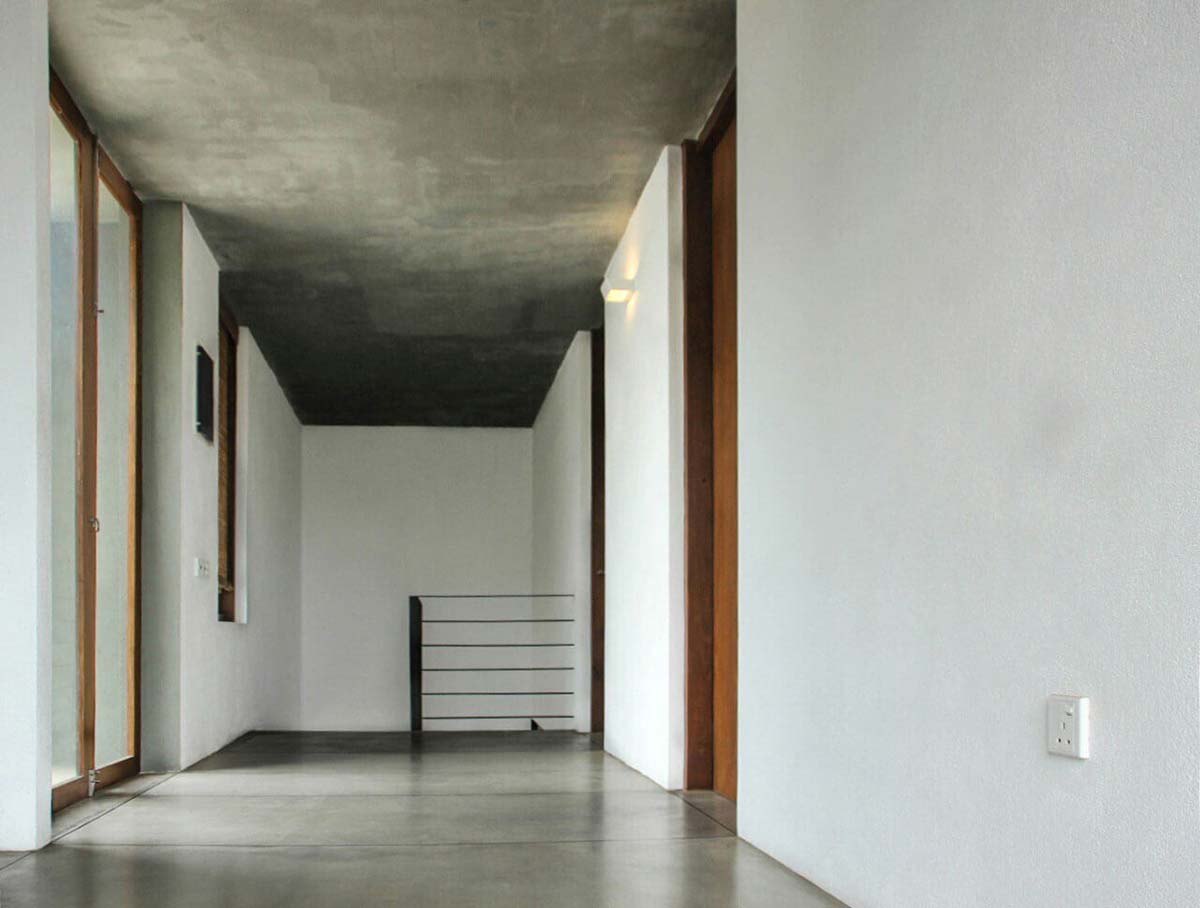

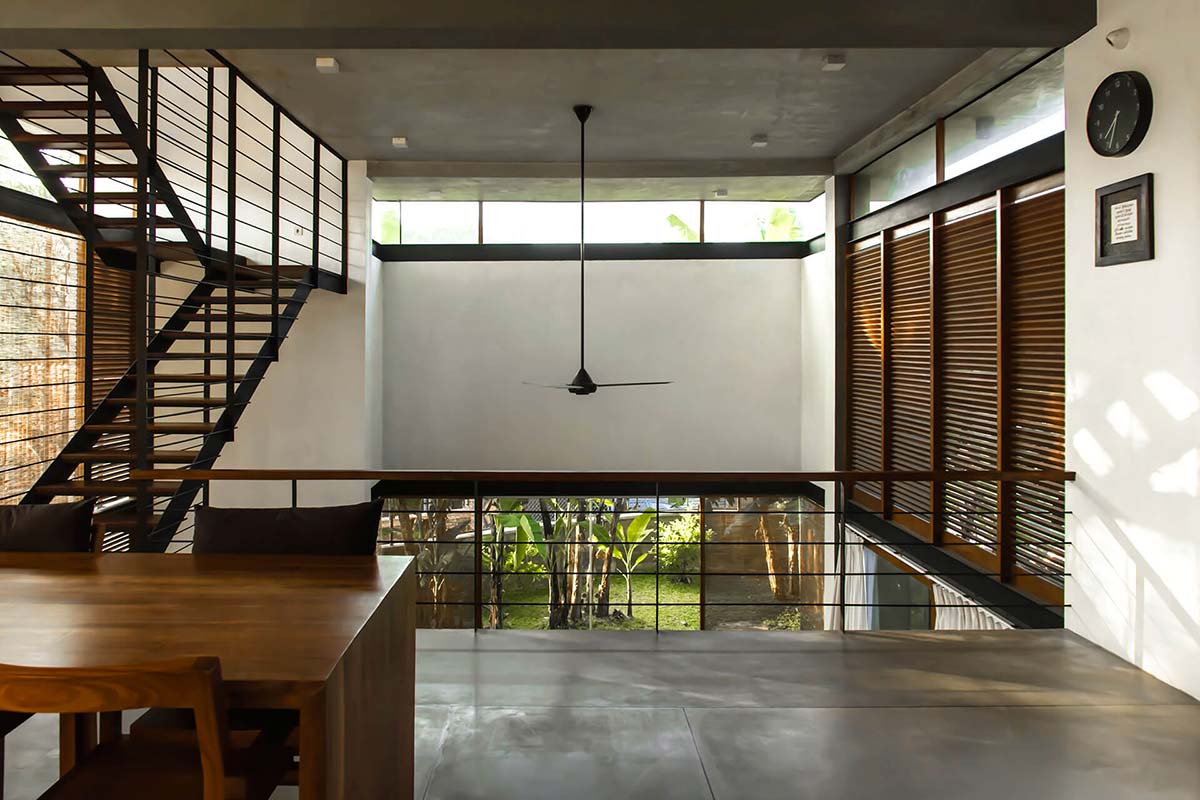
All service pipes, except the storm water down pipes of the mono-pitched roof are concealed within the structure with minimum spatial interruptions allowing for an optimum lucid aesthetic, integration and comfort. The roofs down pipes however are unapologetic for their appearance on the front façade and double up as a feature framing the main entrance.
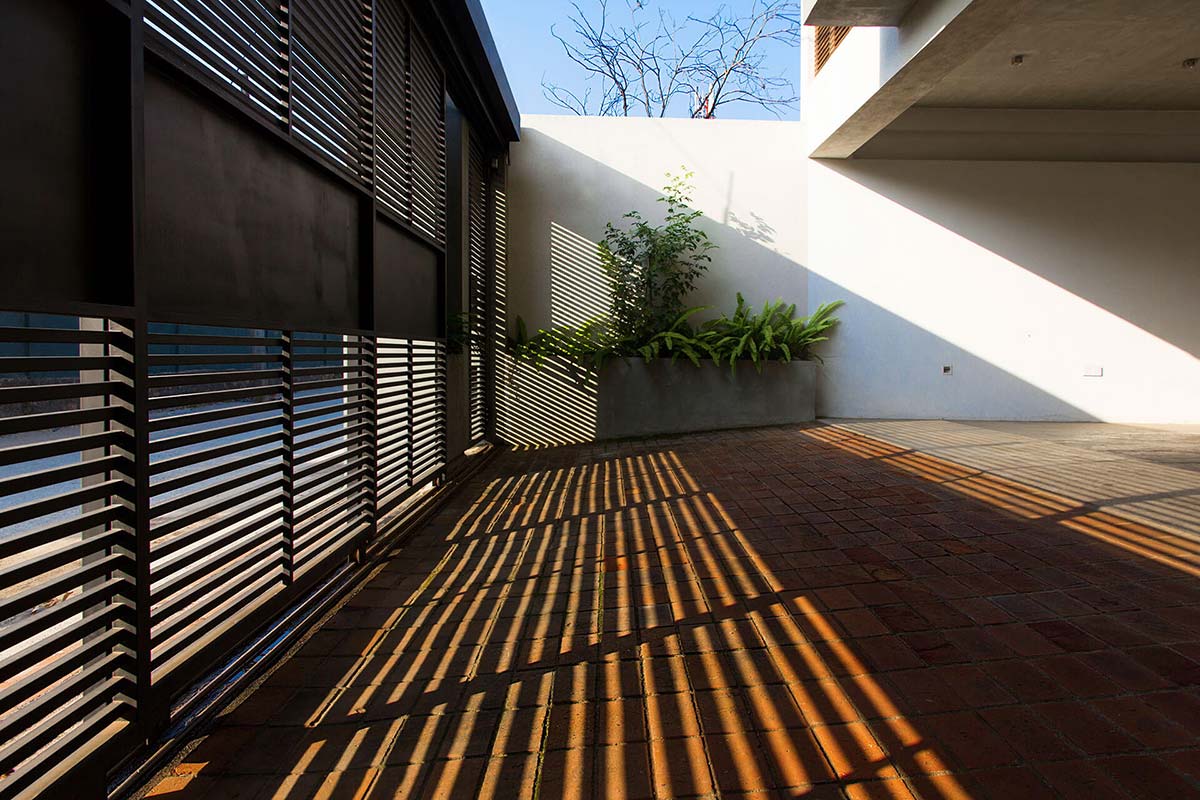
The house owners are also able to enjoy the blue sky during the daytime or the moonlight and distant lights at night-time from the living sofa, the dining table, kitchen counter or the staircase; through a narrow glass strip that runs the periphery beneath the second floor slab.
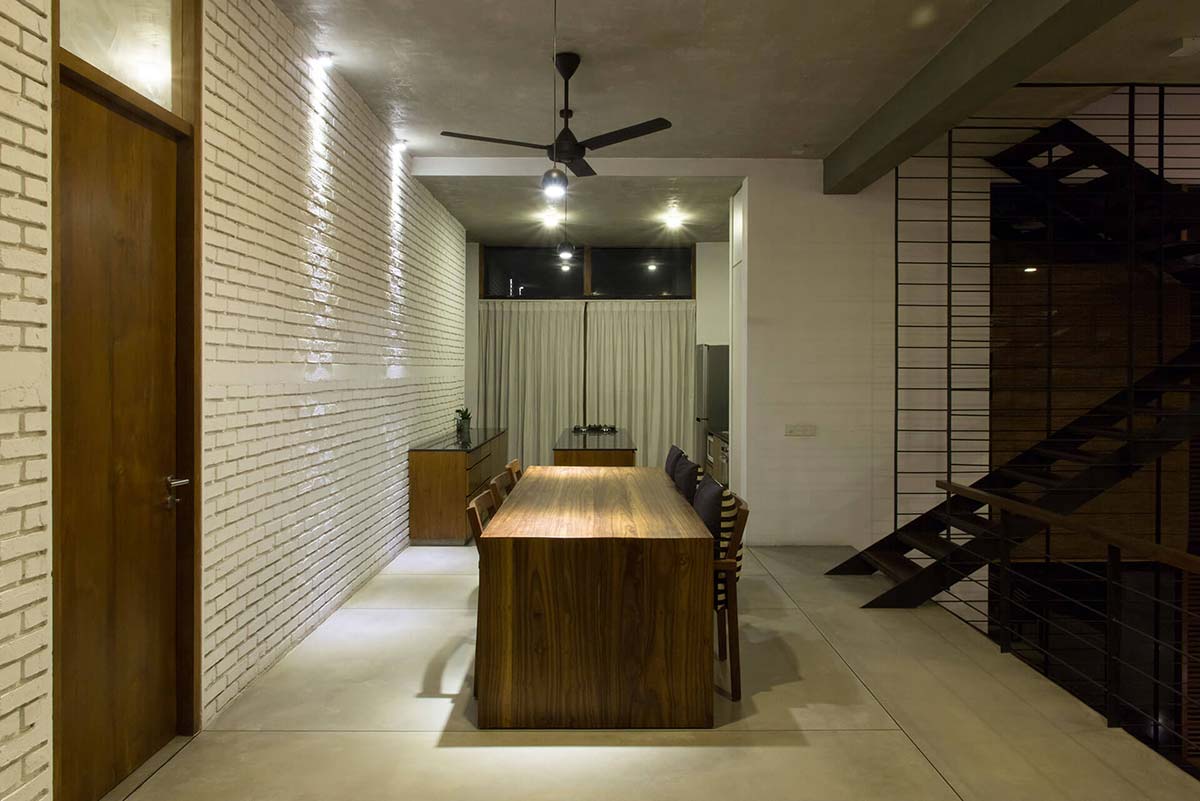
The second floor is an open tranquil area with increased sky view and cross ventilation as it is unobstructed by neighboring structures that reach only up to first floor. It is in this release of space where the two family bedrooms are perched atop the floors below; with views across the distant vicinity. The design of a timber screen between roof and wall on the top floor bedrooms and the tall inter-floor space on lower levels, allows cross breeze and light to infiltrate all spaces.
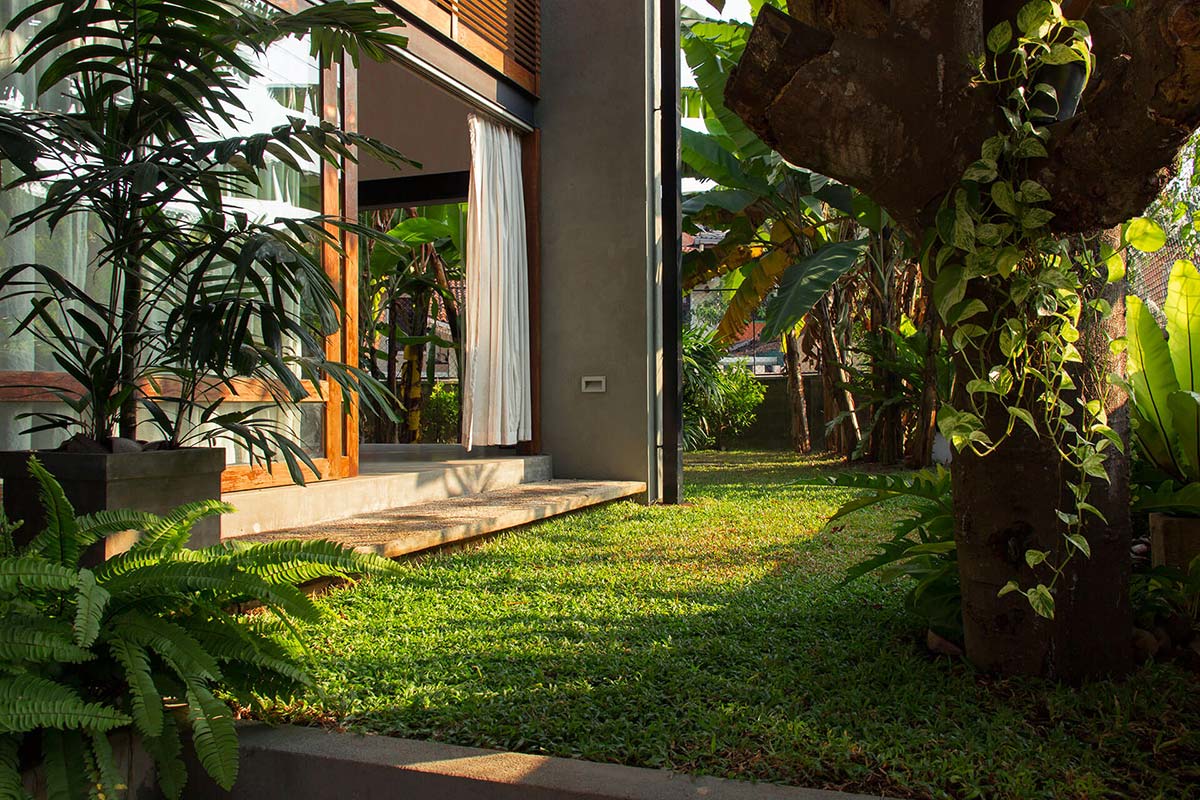

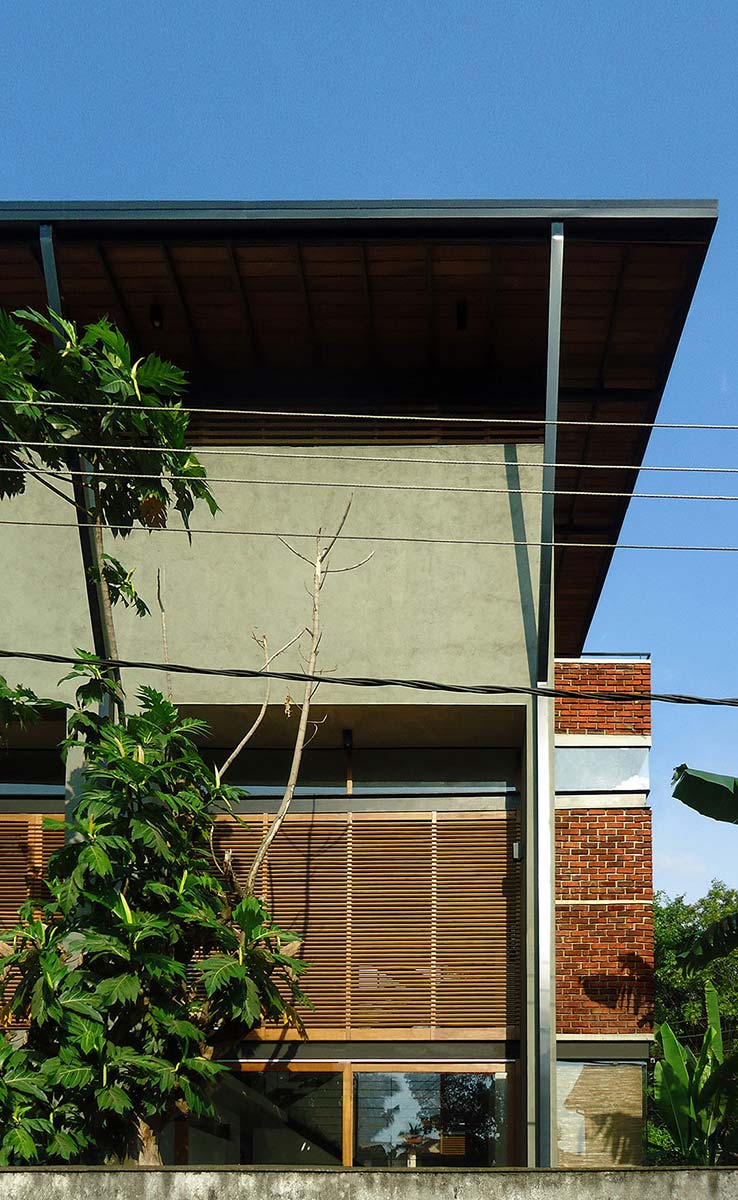
Retaining existing vegetation on site and the additional thick vegetation contributes to internal space by; evaporative cooling from the West, privacy screening from neighboring premises and buffering noise from the congested roads.
Text description provided by the architects

