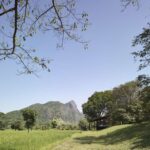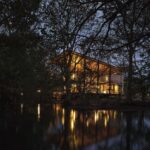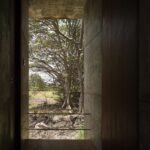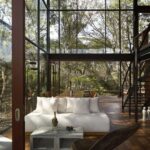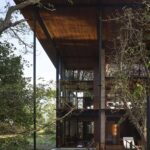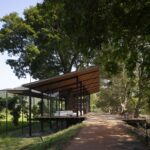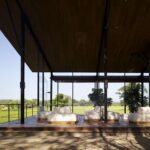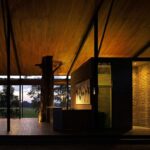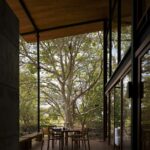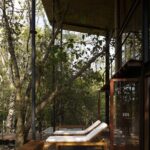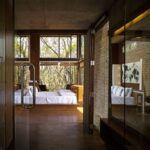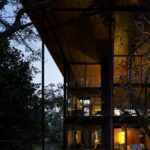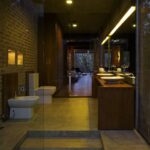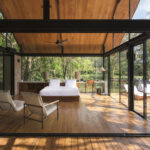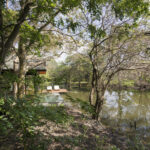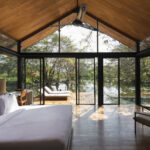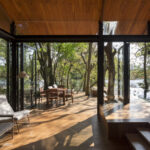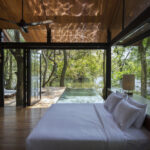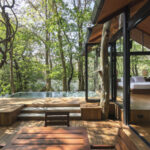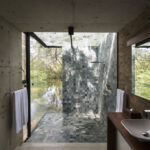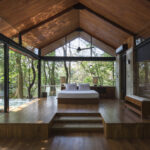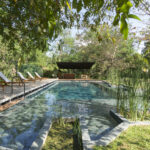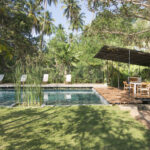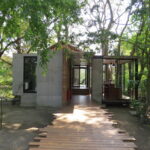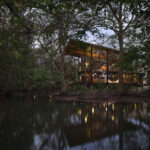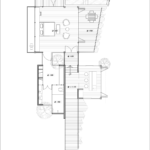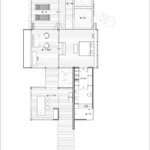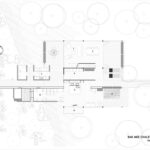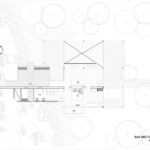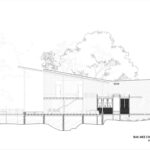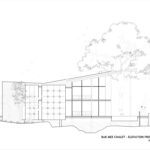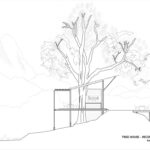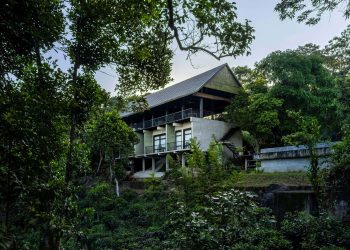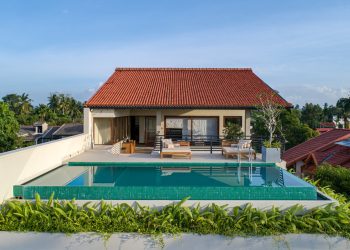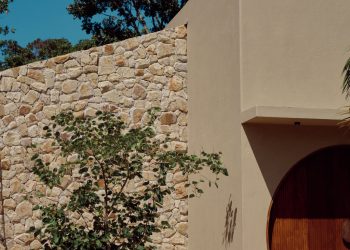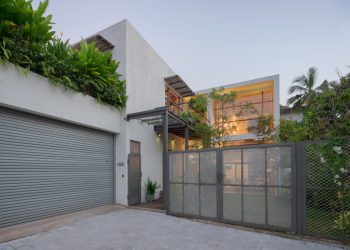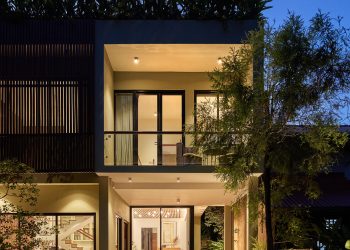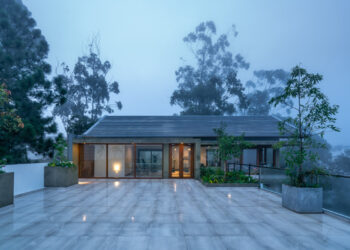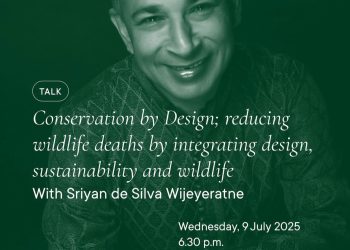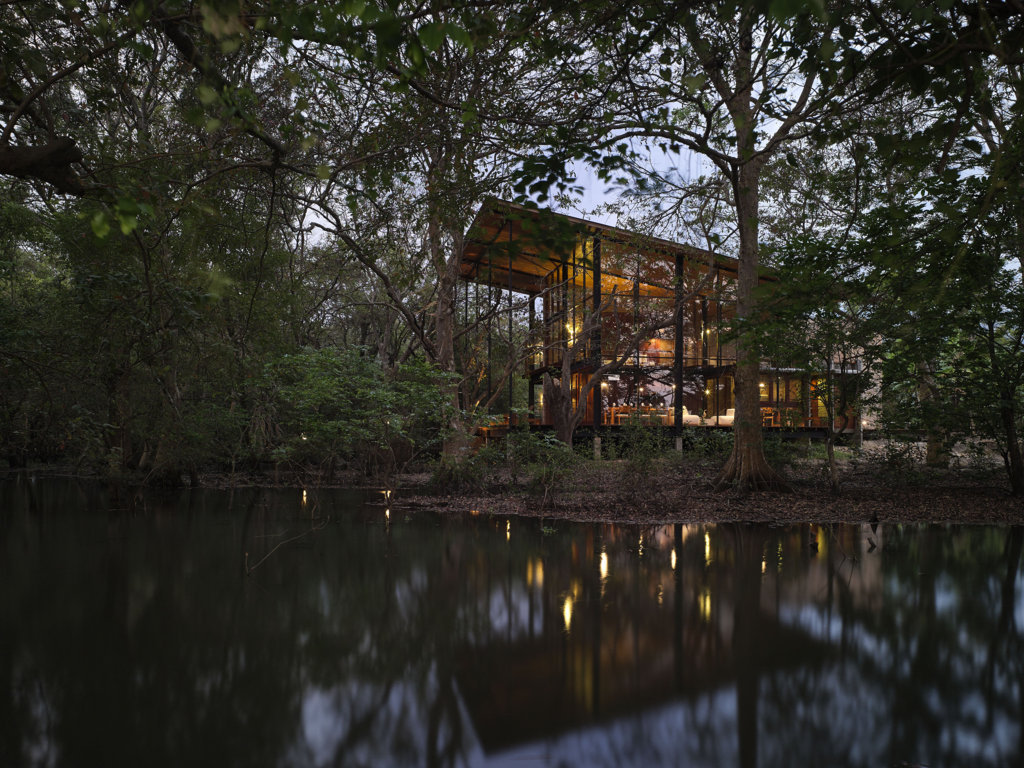
- Architects: Earth & Space Architects
- Lead Architect: Sanath Liyanage
- Project Architects: Minda Gamanayake & Raveendra Handagama
- Location: Dambulla, Sri Lanka
- Area: 1,600 m2
- Land Extent: 104 acres
- Project Year: 2018
- Photographer: Eresh Weerasuriya & Pasindu Kithmina
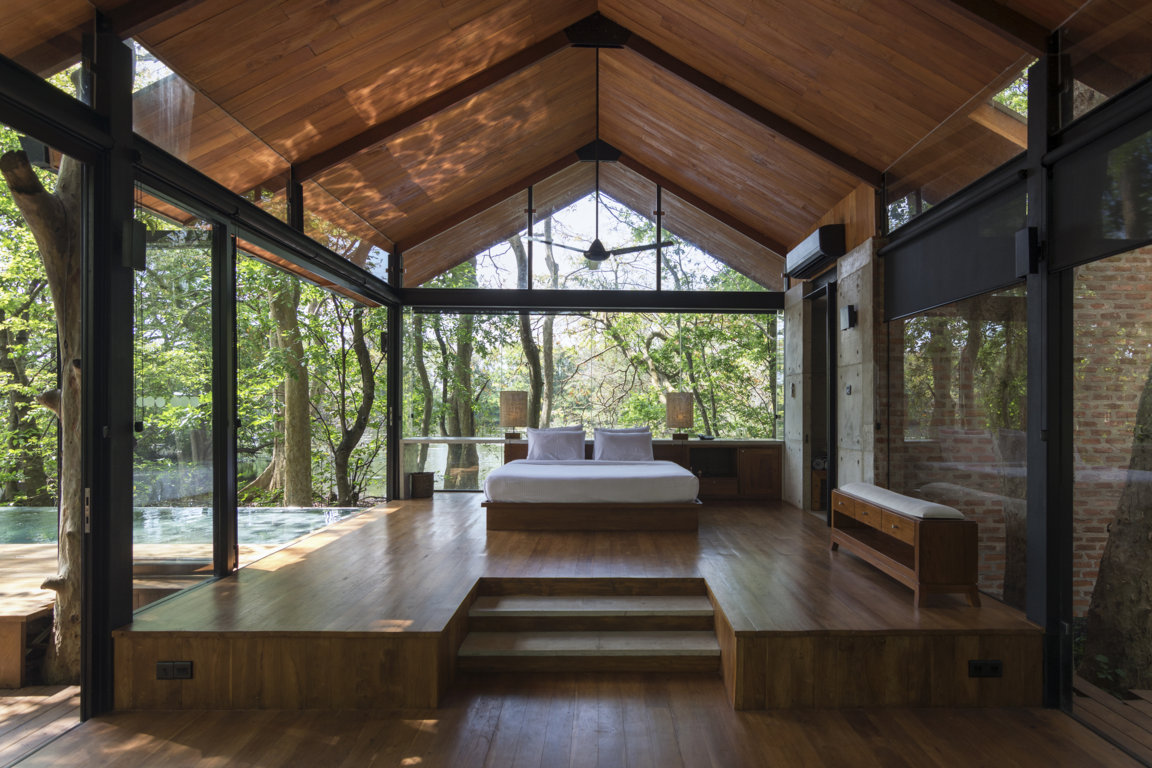
Kalundewa Retreat is nestled within a 104 acre property with strong bio diversity, integrated water bodies and agricultural fields. The Design Intention was to minimize the impact on earth on every aspect of the project – Design – Construction – Maintenance.
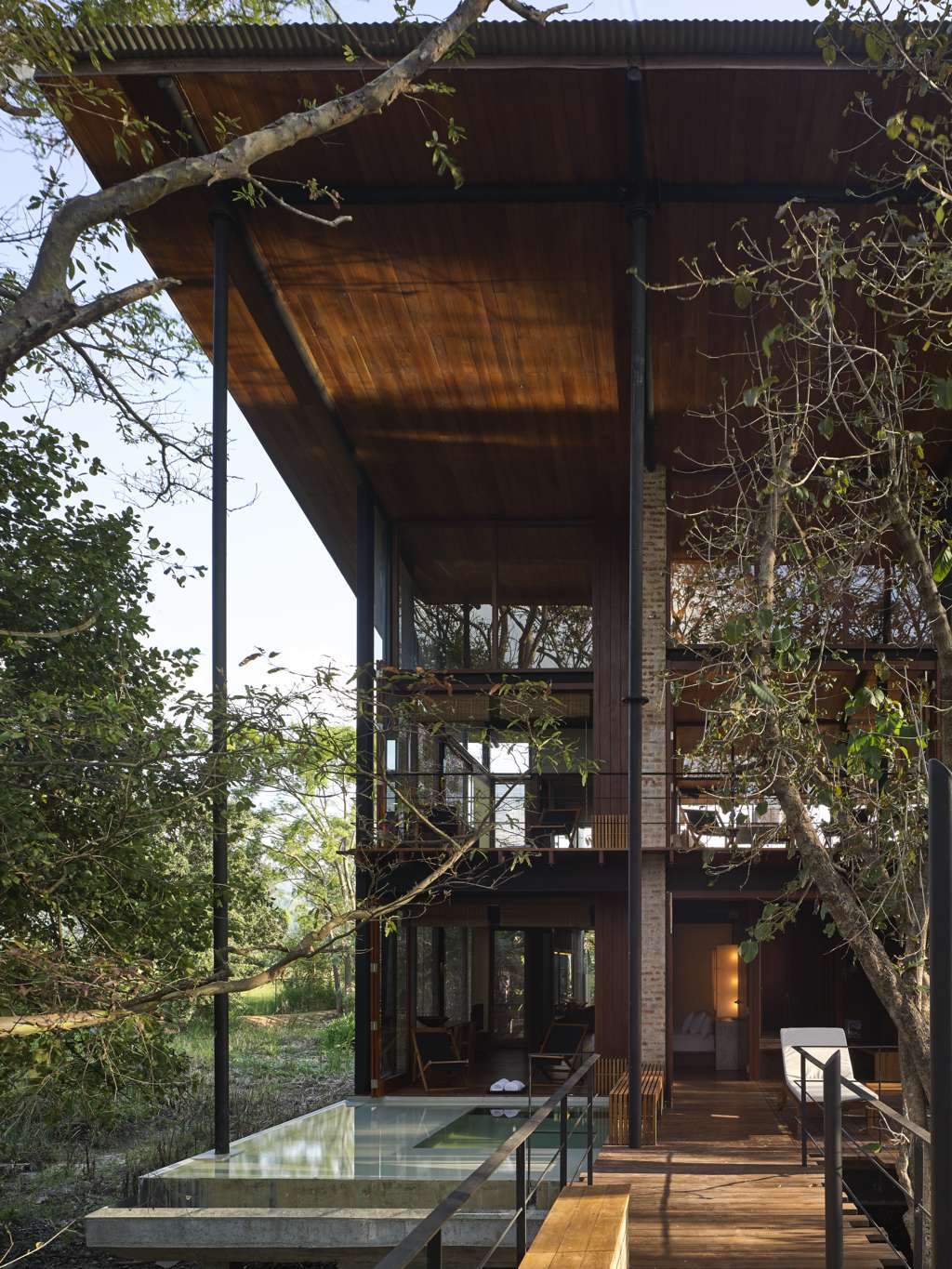
The Design approach was to be very subtle & sensitive to the Environment whilst being robust in function. By touching the ground lightly existing natural patterns remained undisturbed, vegetation and wildlife habitats were conserved. Less consumption, usage of renewable energy, organic farming within the sit also creates awareness on sustainability.
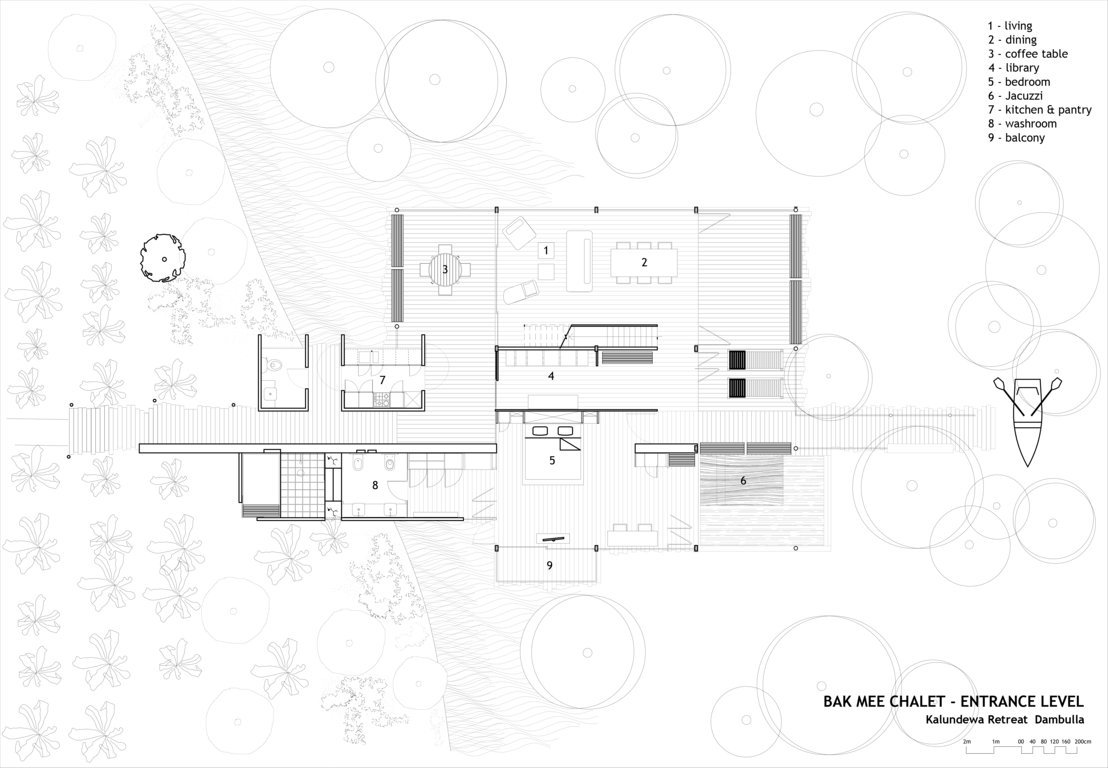
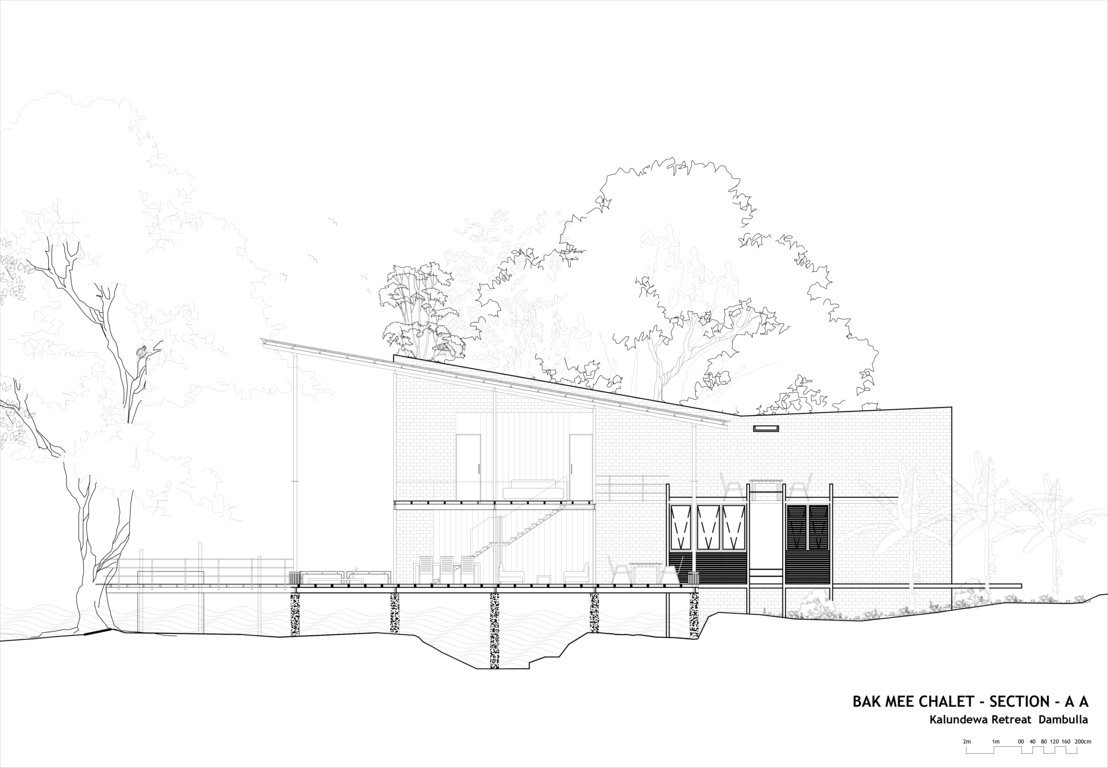
Light and elegant structures provide an experience of being one with nature. Spaces are designed in such a way that one can experience the seamless flow of nature with the cycle of time, both from the inside and out. Each location is treated sensitively without disturbing the existing landscape. Mix of materials – burned bricks, raw concrete, glass and timber helped to achieve language & character that Kalundewa demanded.
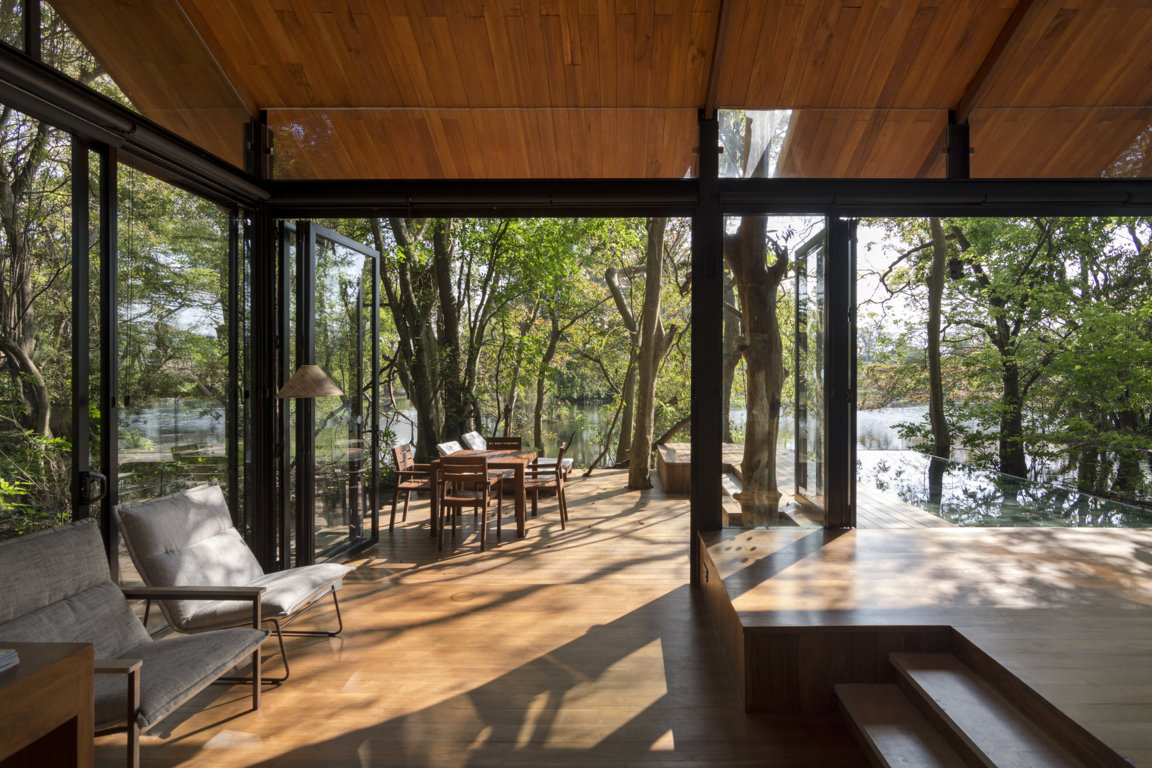
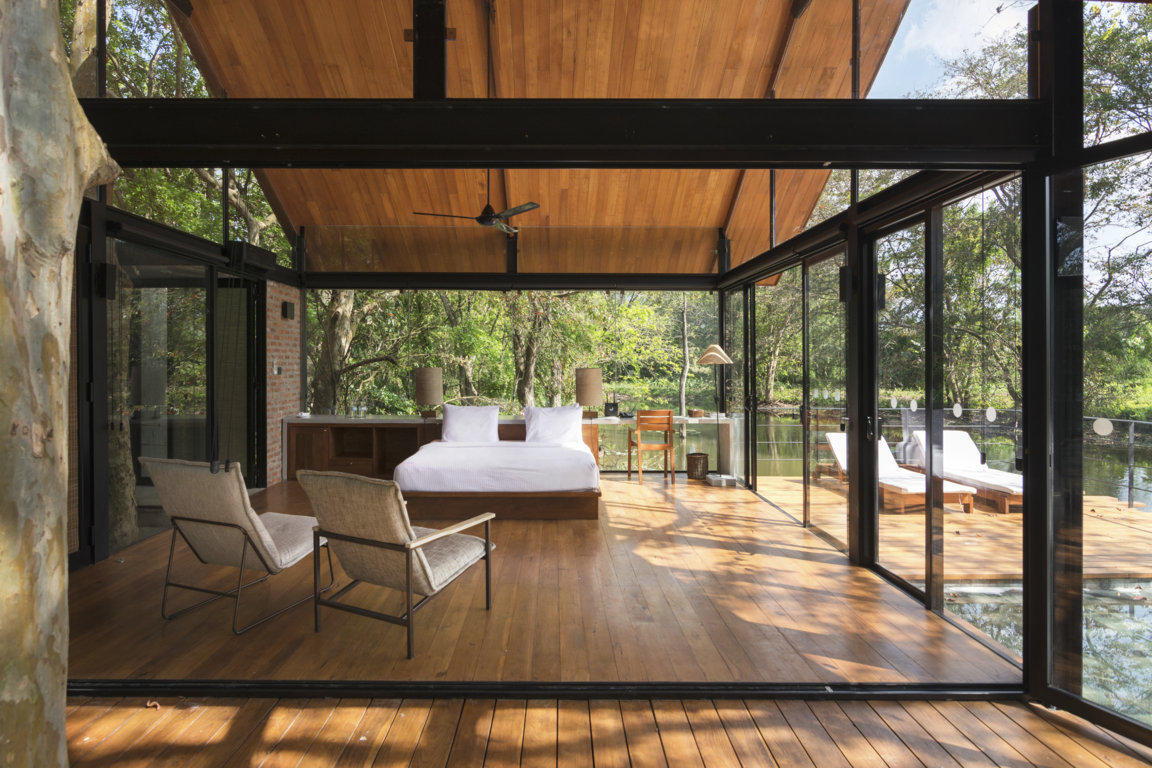
The Infinity Plunge Pool is a special feature in every water chalet, shallow water terrace and a pool deck which is an interesting space under the tree cover. The boutique resort also boasts of a natural spring water pool known as Ulpotha which overflows into a beautiful stream surrounded by lush green cover all around. The common facility building – a contemporary interpretation of a traditional farmers resting place or ‘wadiya’ – which was originally between these trees acts as a pavilion connecting the agricultural fields with the lake via a bund. In its essence, the Architecture and Design of the retreat is intended to offer a unique, spatial feel that will bring about healing of the mind, body and soul.
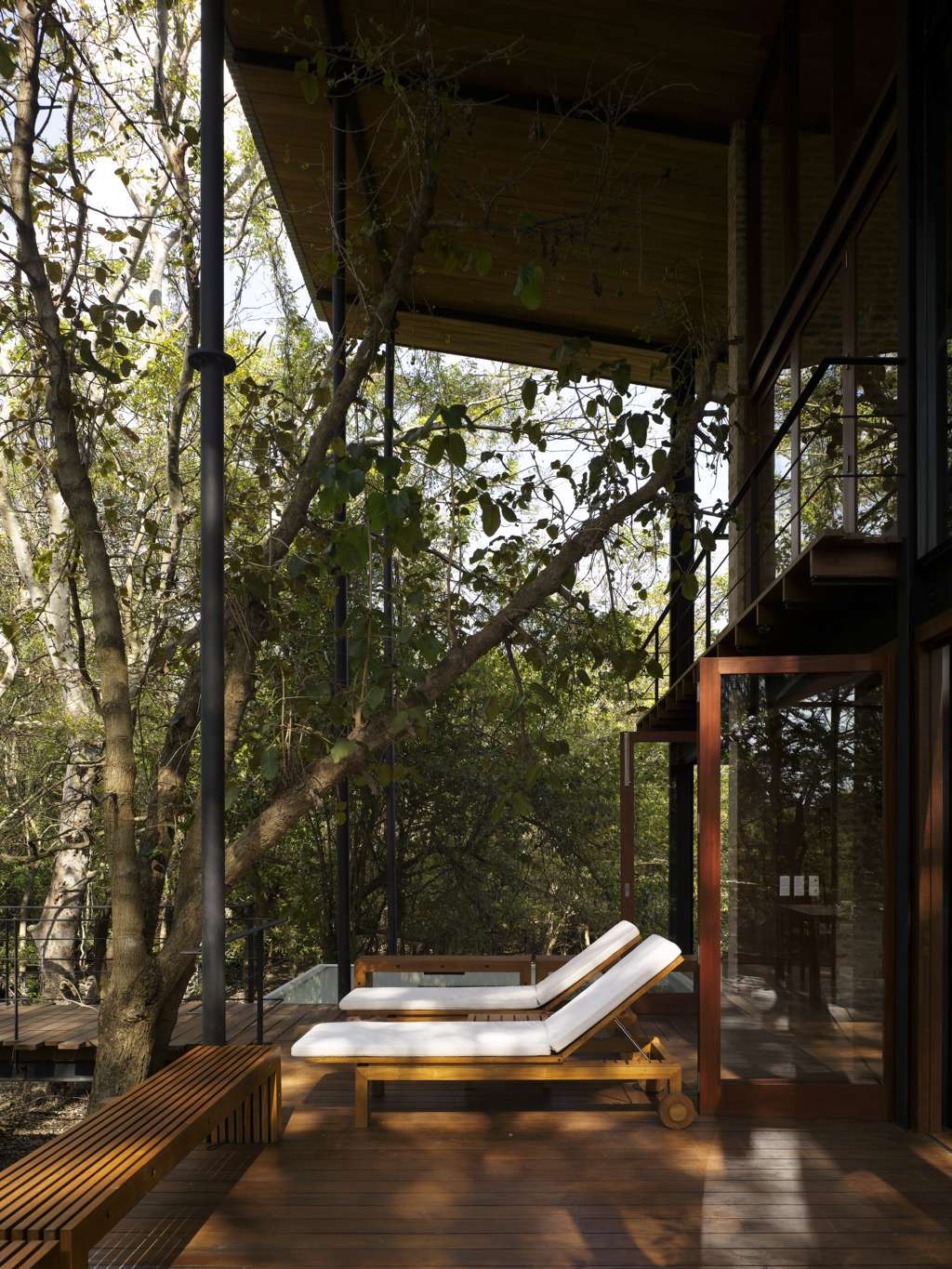
Material Description:
Local burnt bricks – Design of each building is such, it has only one key wall which, is structural, functional and architectural. We designed this wall as an un-plastered raw brick wall.
Teak Timber sourced from the locality – Color, texture and nature of local material & workmanship has helped in achieving the expected architectural character, which compliments the character of the place and function.
Text description provided by the architects

