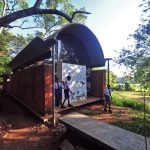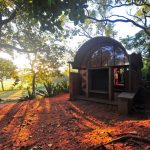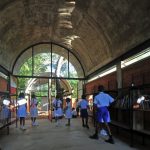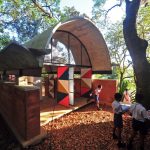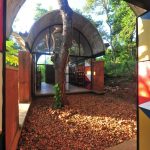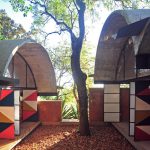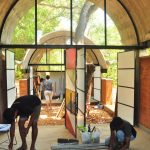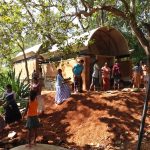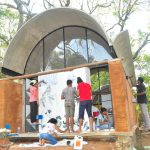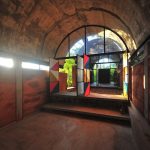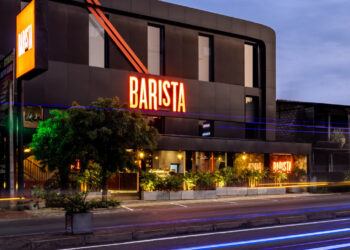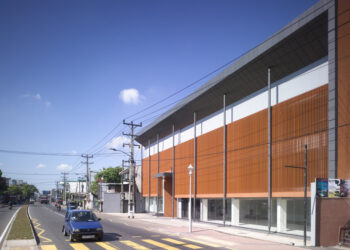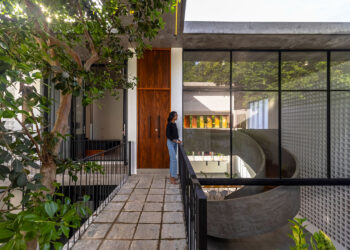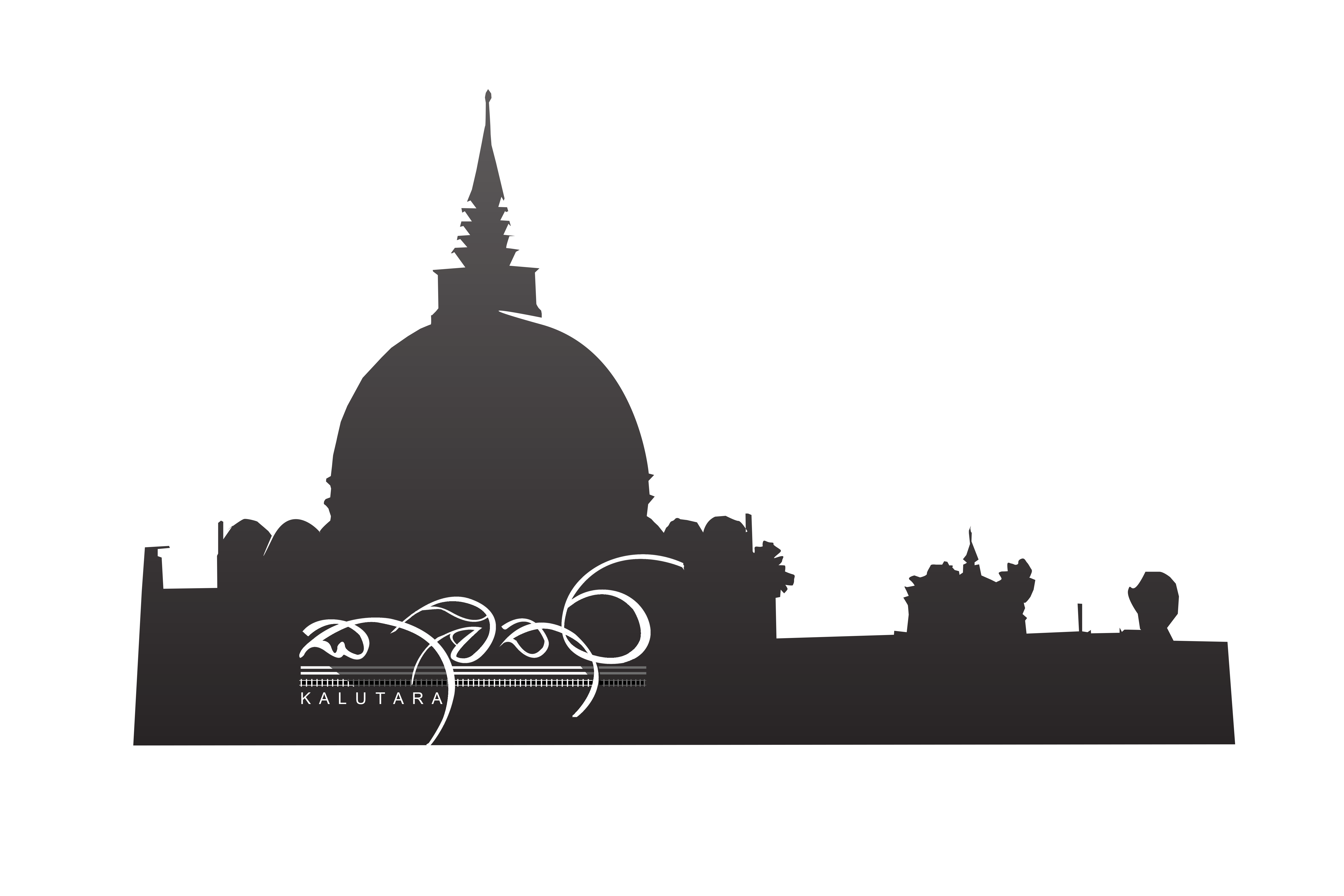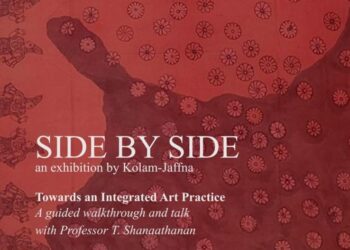
- Architects: Robust Architecture Workshop
- Location: Dewahuwa, Sri Lanka
- Project Year: 2018
- Photographer: Kolitha Perera
- Author: Lakshan Kalugalla & Yashodhara Ranasinghe

As the case for several preceding community projects done by the Robust Architecture Workshop, this project aims a rural context in terms of facilitating knowledge, in this case a primary school in Boralukanda. The knowledge of building was transferred to build a building where universal knowledge is kept and preserved. The school now owns a ‘New Library’, after decades of functioning without a proper library building, and the community by themselves built the school library along with the immense support and guidance by RAW the Architects. The context specific natural, capital and human resources has been taken in to serious consideration by the Architects in the process of design and construction, and after all, the whole community is benefitted by gaining the capacity (skills and knowledge) of handling and leading similar circumstances in future.

While the aim of the individual project is to provide a much needed reading space to the children of the local community, the broader vision of the project is to establish a building typology in order to provide similar solutions to many other such rural schools in the country which lacks necessary facilities required for its pupils and in a way this project can be identified as an experimental project on how to utilize locally found resources with professionals’ knowledge to benefit its own community.


Each building systems were concentrated based on its user type, contextual responses, materials and systems of construction in terms of technology and capacity of labour, as to make a unified coherent product at the end. Wall system of the building is predominantly rammed earth whereas the roof system is Ferro-cement vault. Steel frames are adopted for openings and bright colors for fully open-able windows which visually connects the two structures. The builders of the whole building, are the locals (parents of the students in most cases) who are farmers in profession hence regular guidance was required through the construction process. Necessary training sessions on building techniques for the locals were provided by NERDC, a research based organization on the use of alternative building materials in Sri Lanka. Unskilled workers were also guided by the skilled workers employed at different stages of the construction process.

Use of local materials, minimum interruptions to the environment along with economy and low maintenance were deemed essentials in this project along with the proper guidance to the inexperience labor force in order to achieve the expected final output without compensating the expected quality. Robust Architecture Workshop handled the responsibility of coordination of the project through designing, constructing and funding throughout.


‘The Reading Space for Boralukanda Primary school’ as a project has created a successful tender dialogue between aesthetic and ability to sustain against environmental and economic constraints while being a precedent to professional level of contributing to country’s community concerns.
Text description provided by the architects


