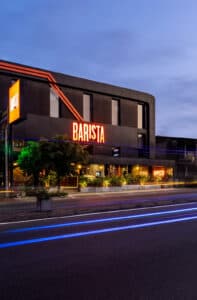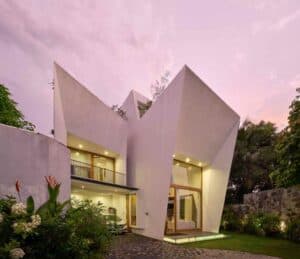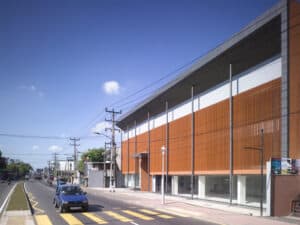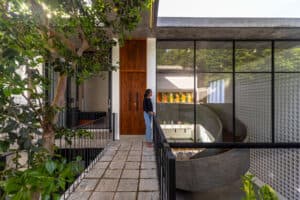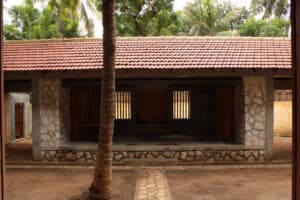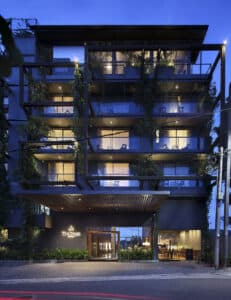Lakeside Residential Retreat

- Architects: MAARAA
- Location: Nawala, Sri Lanka
- Area: 795 m2
- Land Extent: 23 perch
- Project Year: 2023
- Client: Dr. Probodhana Ranaweera & Dr. Gayani Gamanayake
- Photographer: Ganidu Balasuriya Photography

Nestled beside the vibrant Nawala wetland, where wild lotus blooms and lush flora blend with diverse fauna, this residence stands as a testament to personalized elegance and harmony with nature.

Designed with an unwavering focus on its inhabitants, the home seamlessly integrates with its picturesque surroundings.

Upon arrival, you’re welcomed by a journey through a series of serene water features and verdant green spaces that meander across the ground floor, setting a tranquil tone reflective of the nearby aquatic landscape. This level serves as a hub for relaxation and social gatherings, featuring an inviting entrance lobby, a dining area, and a living space.

Here, a dazzling pool stretches out toward the lake, while a man cave with a bar and pool table connects effortlessly to the pool area. Earthy, neutral tones and artistic representations of local species enhance the ambiance, celebrating the essence of wetland life and embodying a seamless fusion of luxury and environmental respect.

As you ascend to the upper floors, a more intimate retreat unfolds, where each bedroom provides a serene sanctuary with lush views and calming lake vistas.

The double-height family living area links these private spaces, balancing togetherness with solitude. Each morning is greeted by the melodious chirping of birds on the terrace, while the design ensures that every room enjoys the soothing green hues and tranquil atmosphere of the surrounding landscape.

The master bedroom is thoughtfully arranged to cater to the owner’s lifestyle, with indoor spaces flowing seamlessly to outdoor terraces and expansive views through operable glazed windows.

The roof terrace, an entertainer’s dream, features a grill space and bar area perfect for sunny breakfasts and cozy evening gatherings around a fireplace. This versatile space accommodates both casual hangouts and catered events, integrating effortlessly with the natural beauty of its surroundings.

Additional features of the home include a meticulously designed library with personalized study spaces, a gym, a kids’ play area, and a terrace dedicated to gardening.

Text description provided by the architects
