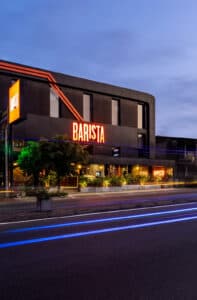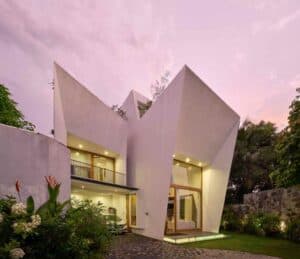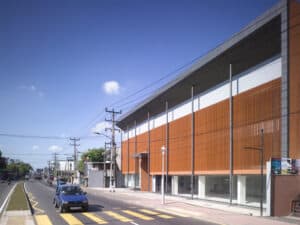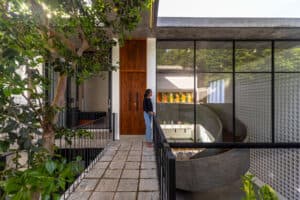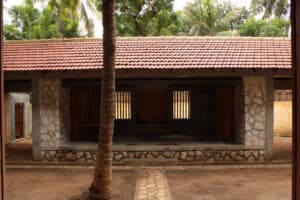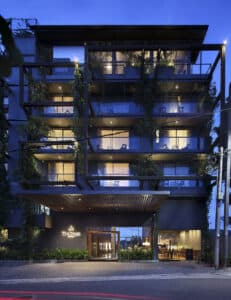House by The Lake

- Architects: Thisara Thanapathy Associates
- Project Architect: Tharusha Samarakoon
- Location: Thalawathugoda, Sri Lanka
- Area: 7,300 m2
- Land Extent: 44 perch
- Structural Engineer: Wasantha Chandrathilake
- Quantity Surveyor: Swarna Sarathchandra
- Contractors: Chandrarathna Contractors
- Photographer: Thilina Wijesiri

This sub-urban house facing the Akuregoda Lake is constructed on a narrow, linear and slopey plot. There are two narrow roads along the long boundaries on either side. The developments (structures) on these two sides are not desirable to look at. The design solution was to create an introverted house, while having a strong spatial relationship with the lake, using the existing slope. A fairly large garden was kept in the front to make the house inconspicuous from the lake side and helping to maintain a green belt around the lake.

A Sri Lankan traditional and tropical tool in architecture, the courtyard is the most distinguishing feature of the residence. A courtyard enclosure with a linear pool, engenders an expressive, introverted space, which characterizes the main central cosmos of the design. It is directional towards the garden from the rear, and relates to the lake at front by forming an intangible visual connection between the two water bodies. The arrangement of the ground floor, excludes disturbance from the street below, making the pool enclosure directly connected through, in the visual axis of the distant lake, front garden and rear garden while conjoining the lake as an element of the front garden. A reflection of the interior façade, glittered on the pool surface, refines under night light, imitating time, tropicality and emotions of the dwelling. The interior space blends and merges with the immensity of the external space. It is about space which can be sensed and felt rather than the form as an object to be seen.

The main house consists of parking for three cars at lower ground level with other services like utility, staff rooms and the plant room of the pool. There is a service passage which gives access to the kitchen on the upper ground floor. The upper ground level consists of a spacious living – dining room and a small bar all opening into the court yard. There are four spacious bed rooms and a family room on the first floor. Two of these bed rooms are having framed views of the lake and the other two opens into the rear garden, while the family room faces the courtyard.

Extension of a separate bedsitter unit lies beyond a rubble wall of the rear garden, related to a courtyard, a shallow pond and a lengthy, stepped turf garden from either sides. The rubble wall and plain roof slab covering the unit, projects a clear, unobstructed view of the garden turfs and a shallow pond towards the main house.

The use of natural materials such as cut cement and timber helps to connect the interior of the house with the outside greenery and the lake. Timber screens and the random use of structural steel pillars along with cantilevered balconies creates a sense of lightness to the concrete and masonry structure of the house.
Text description provided by the architects
