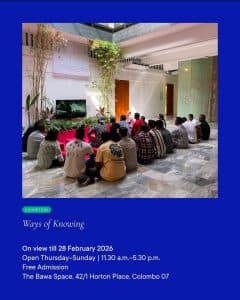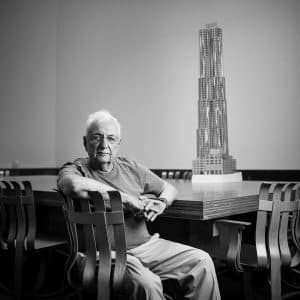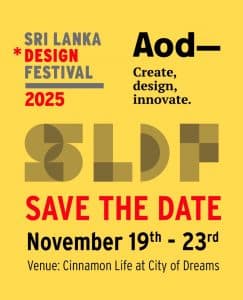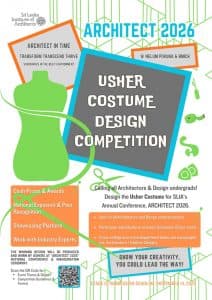From Old Verandahs to New Spaces
Panel Discussion

The Integrated Design Conference (IDR) held annually hosts yet another panel discussion titled; “From Old Verandahs to New Spaces : The Journey of a Planter’s Chair”.
Professor Nimal De Silva and Architect Ashley De Vos will be the experts joining the discussion on the topic and the panelists consist of international experts on the subject: Rachel Lee, Sarita Sundhar, Paoletta Hoist.The evolution of the planter’s chair from the Colonial times to the current times is explored whereas the historical context, evolution and design’s significance up-to-date will be explored.
- Date : Friday, 22nd November 2024
- Time : 6.00 p.m – 8.00 p.m
- Venue : Rupert Pieris Auditorium, University of Moratuwa
ADVERTISEMENT
Follow us on Facebook
Trending
No trending posts available right now.






