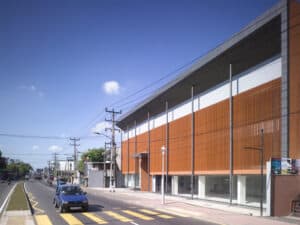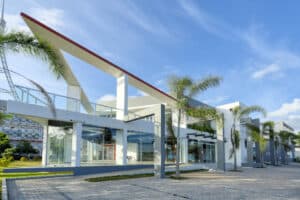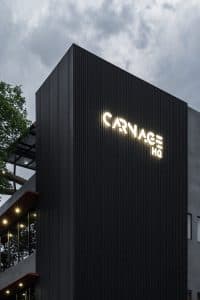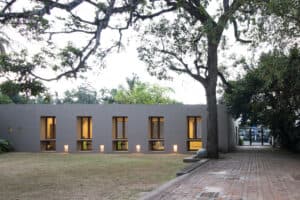Filling Station

- Architects: Damith Premathilake Architects
- Location: Ampara, Sri Lanka
- Area: 9,454 ft2
- Project Year:
- Phase 1 – Filling Station – 2012
- Phase 2 – Restaurant & Motel – Under Construction
- Project Period: 16 Months
- Contractor: LG Constructions
- Structural Engineer: Achala Wijesundara
- Service Engineer: Rohan Jayantha
- Client: V. Nihal
- Photographer: Eresh Weerasuriya
- Author: Sarala Hapuarachchi

A Modest Suburban Landmark
The project is designed in two phases,
- Filling Station
- Restaurant and Motel
When initiating the project, the architect has encountered several challenges and created an elegant structure which will definitely be a little landmark in this suburban landscape. The fact has been proven as its 3D design reached within the top 5 Modern Filling Stations in the world.

The narrow and flat site is located along the Ampara and Kandy highway a kilometer away from Ampara, a remote city situated in the east coast of Sri Lanka. The design is sculptural in its nature and yet thoughtful in its detailing. Despite being constructed predominantly by concrete the structure appears delicate due to the strategically placed voids in the façade. The front façade faces the west therefore the architect has consciously left it undressed. But a glass cube is projected from the second and third floors in order to optimize the view of the lake opposite the building. Under the night sky the glass cube transforms in to a beautiful lantern.

The architect with his vision has used the constraints of the site and converted them in to architectural solutions to enhance his concept. The roof structure was not to be supported by four columns as norm in other service stations in Sri Lanka. Instead he has modified the simple column into a bone like structure which not only supports the roof but also becomes part of the petrol-pumping unit.

The scheme combines commercial and residential functions and places them under one architectural umbrella. The beauty of the project lies mainly in the simplicity of the planning. The ground level functions as a service station while the above floors facilitate the requirements of the motel. The visitors in the above floors have access to the exterior via balconies to enjoy the picturesque views of the suburban landscape. Aesthetically it is charming and architecturally it is a well-designed scheme. Unlike other projects of this nature this design is humble to its natural context.
Text description provided by the architects






