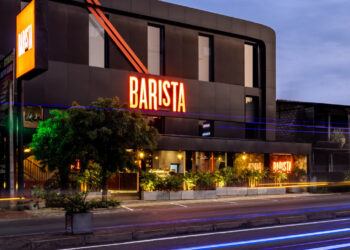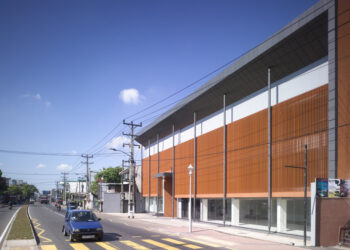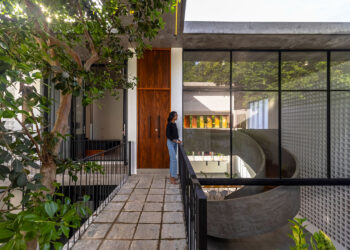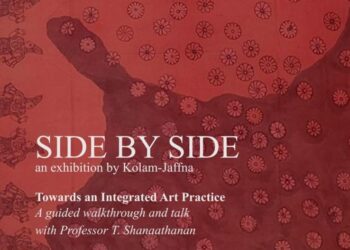
- Architects: RAPA Chartered Architects
- Lead Architects: Thilina Rathnayaka & Kanishka Padmapani
- Location: Ella, Sri Lanka
- Area: 3,200 ft2
- Project Year: 2018
- Client: Cloud UFO (Pvt) Ltd
- Structural Engineers: Miniwan Ransinghe
- Quantity Surveyors: Madhuka De Zoysa
- Contractor: WWC Engineering (Pvt) Ltd
- Photographer: MAD Factory
- Awards: Commonwealth region Second Best Design Project in Robert Mathew Award International Design Competition 2019

The hill country is heavily covered based on the stories of King Rawana. Rawana Ella (waterfall), Rawana Cave and mini Adam’s Peak are key tourist destinations in Ella. It is a beautiful town in the hill country of Sri Lanka which is filled with tea estates, mountains, waterfalls and of course with some good air to breath. Lots of people make Ella as one of their must visit destination just to witness the breathtaking views it creates. It is a dream place for many trekkers with some of the best hikes the Island provides. This hidden village got vastly popular among the tourists lately. From what we understand, it is both celebrating and suffering due to explosive growth that often accompanies such places.

Vernacular character of Ella is rapidly going away due growth of uncontrolled haphazard buildings that are constructed in the area without considering the sense of surrounding. The Design concept inspired from a flying machine which is widely known in Sri Lanka as the “Dandu Monara Yanthraya“, or Large Peacock Machine. King Ravana is considered as the first king who flew over the world with his airplane, Dandumonaraya.



Mainly timber was used in the construction of the spaces of the restaurant. The structural timber columns acquired are from rose gum tree – Eucalyptis grandis that is grown purposefully and approved for usage by the Forest Department of Sri Lanka. Micro timber branches are used as rafters of the roof and it is thatched with two layers of blady grass – Imperata cylindrica with a tar felt sheet as a waterproof insulation in between. Lots of degraded wooden logs have been acquired for furniture. Especially bar counter stools were made out from vehicle wheels. Interior was designed with the application of eco-friendly and re-claimed materials. Cinnamon sticks and Sri Lankan traditional Reed and rush products were used for some of interior partitioning and wall decorations. Interior and exterior lighting are complemented with reclaimed metal pots, water buckets, round roof tiles and tires.


Café UFO restaurant luckily got the broad frontage to the main road and it gives a dynamic character and outdoor dining experience as well.

RAPA Chartered Architects was awarded a certificate of commendation in recognition for the innovative Café UFO design at the Robert Mathew Award international design competition 2019. It was organized by Commonwealth Association of Architects (CAA) in association with Architectural Association of Kenya (AKK). Award ceremony was held at the Sarova Whitesands Beach Resort, Mombasa, Kenya on 14th of August 2019. Café UFO has been selected as the second best design project among the entries of 35 Commonwealth countries.



In 1982 CAA established this award to commemorate its founder Sir Robert Hogg Mathew. The award is to recognize innovative contributions to the development of architecture, especially in the Commonwealth context, by an architect of architectural practice nominated by a Member Organization of the Commonwealth Association of Architects.
Text description provided by the architects











































