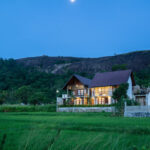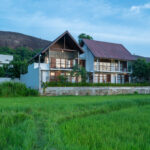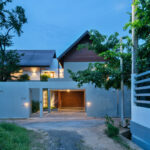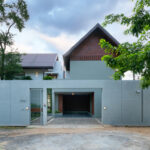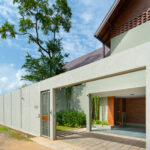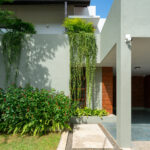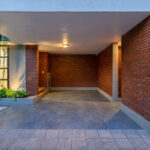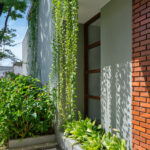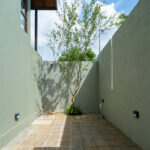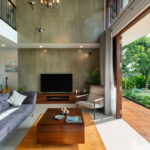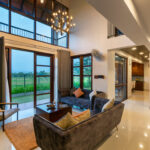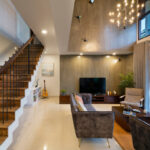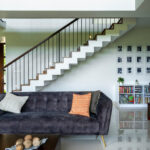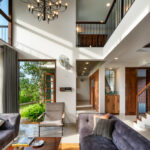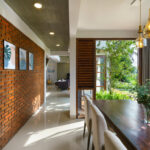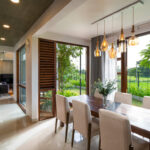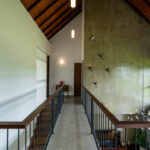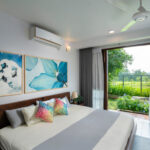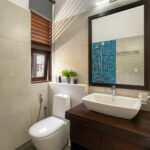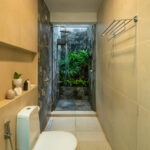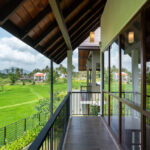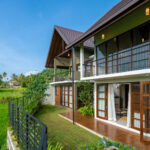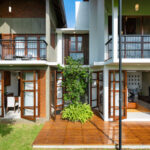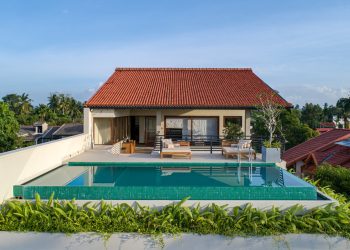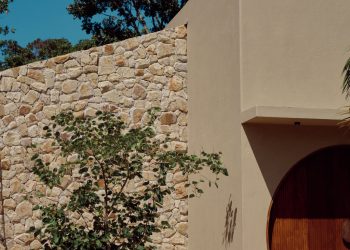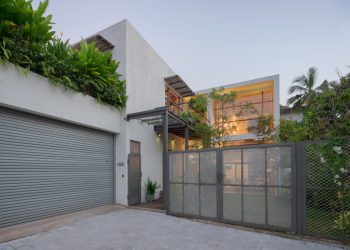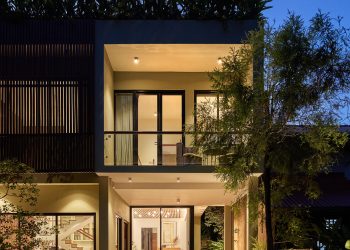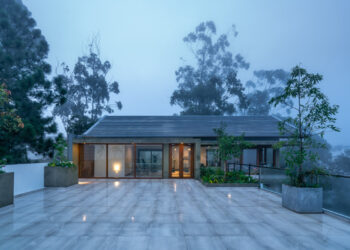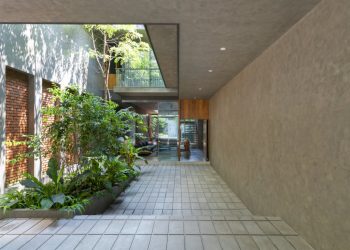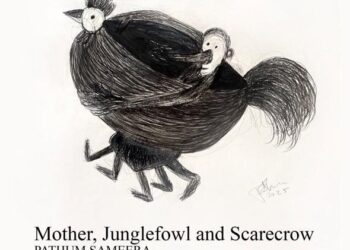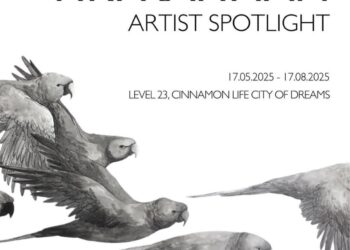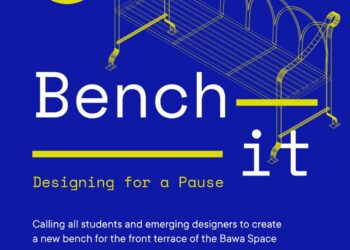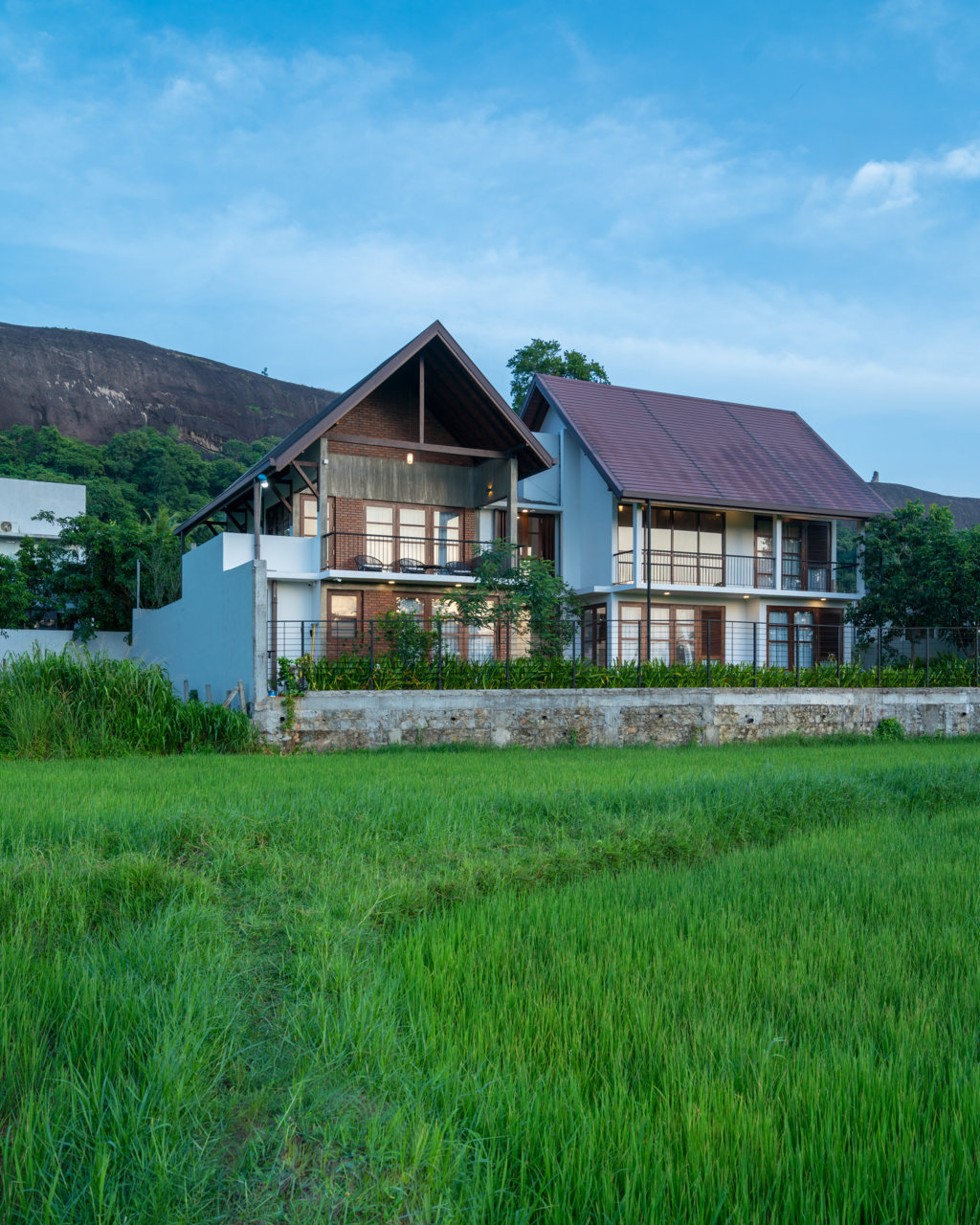
- Architects: SAHA Architects & Partners
- Lead Architects: Sanjeewa Jinadasa & Hashini Ranaweera
- Location: Kurunegala, Sri Lanka
- Area: 3,225 ft2
- Land Extent: 15 perch
- Project Year: 2021
- Photographer: Ganidu Balasuriya Photography
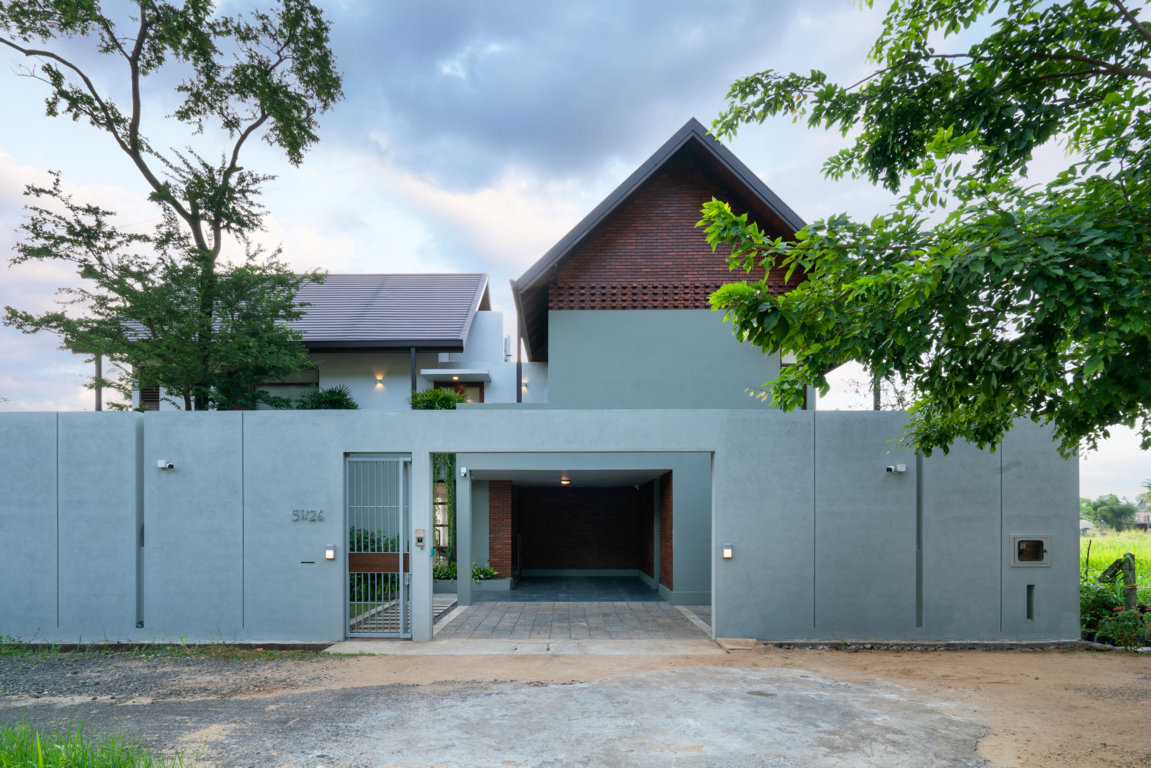
The inspiration for this home comes from the lofty horizontal landscape visible through the great green paddy fields. Perched at perhaps the most powerful piece of land at the foot of the rocky mountain of Andagala in Kurunegala, Sri Lanka. The house is completely open to the paddy field, unfolding towards the horizon.
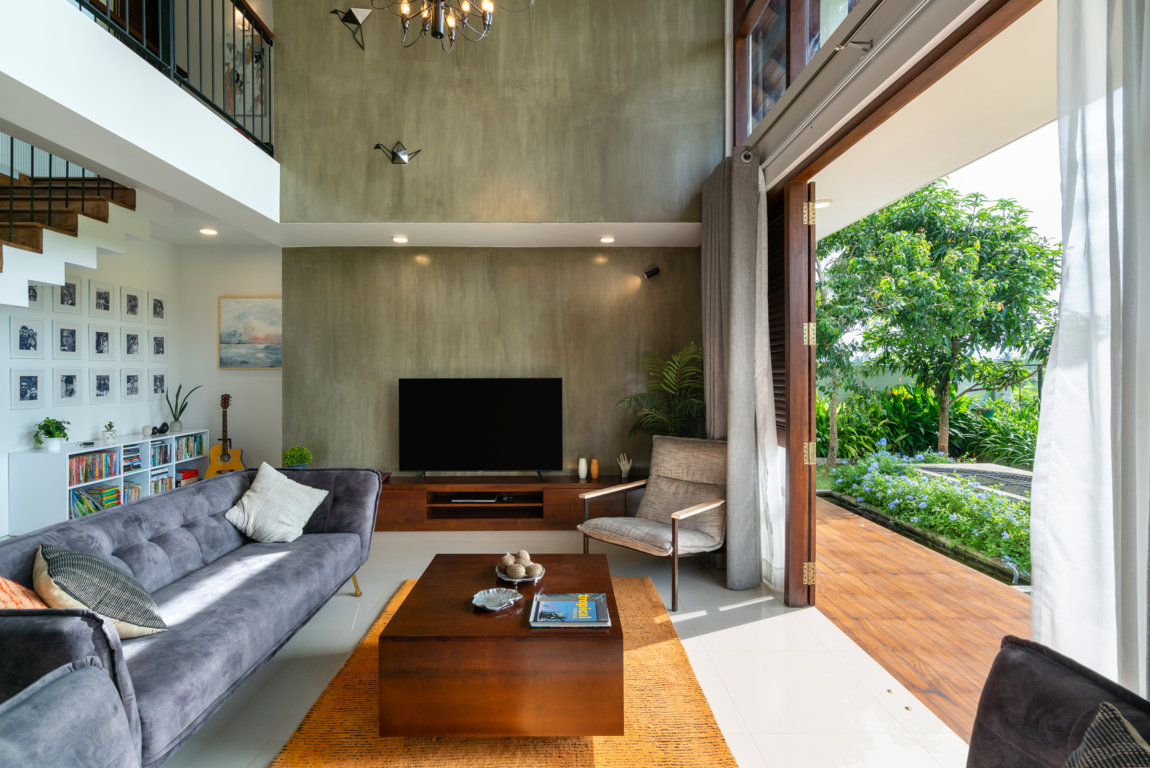
Apart from the primary objective to capture and frame of these picturesque landscapes, Architects wanted to create cozy and vibrant spaces while integrating with the natural landscape. However, it was challenging to address the facades of the house as three of which were completely visible through surrounding landscape. Front elevation of the house has been designed to restrict the visibility of bustling and dense residential strip and to achieve a maximum level of privacy while the rear elevation opens up completely to the horizon.
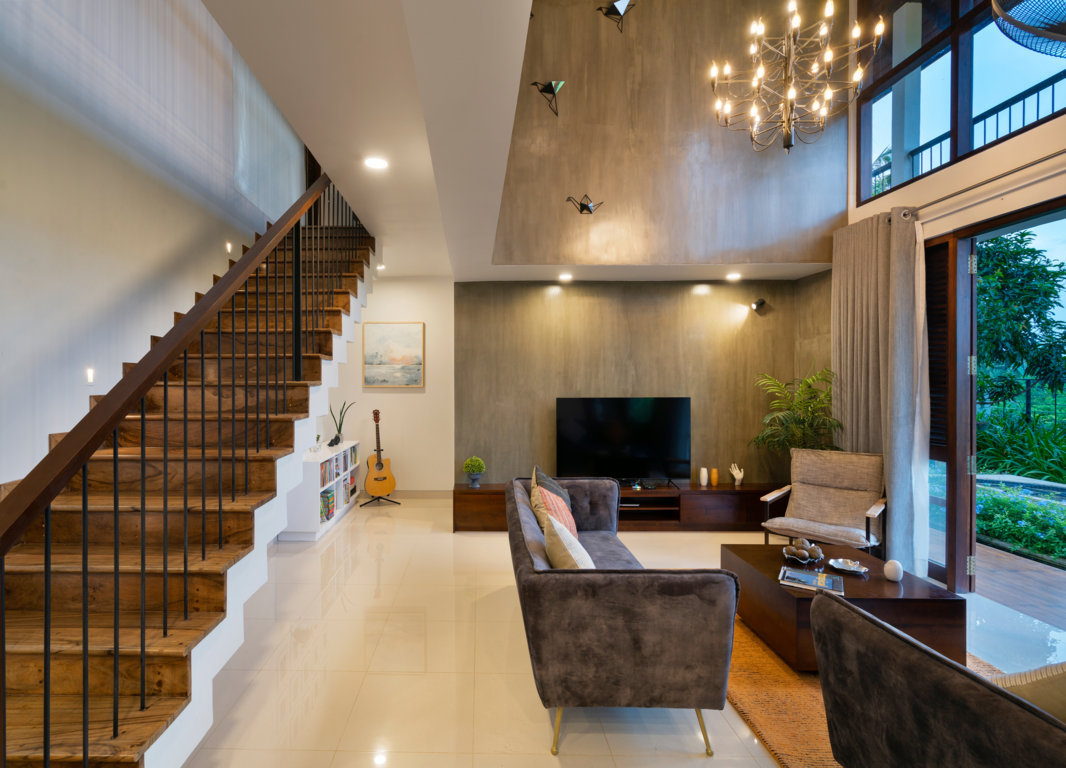
The space planning of the Ground Floor was more compacted compared to the 1st floor as all major spaces are located in the Ground floor. Allowing two parking spaces at the entrance (a covered parking and an open parking space), exposed brick walls and high timber doors opened to a narrow entrance, lead to the spacious, double height living room. The large glazed timber windows manage to bring the outside in, seamlessly integrating the natural landscape with the house.
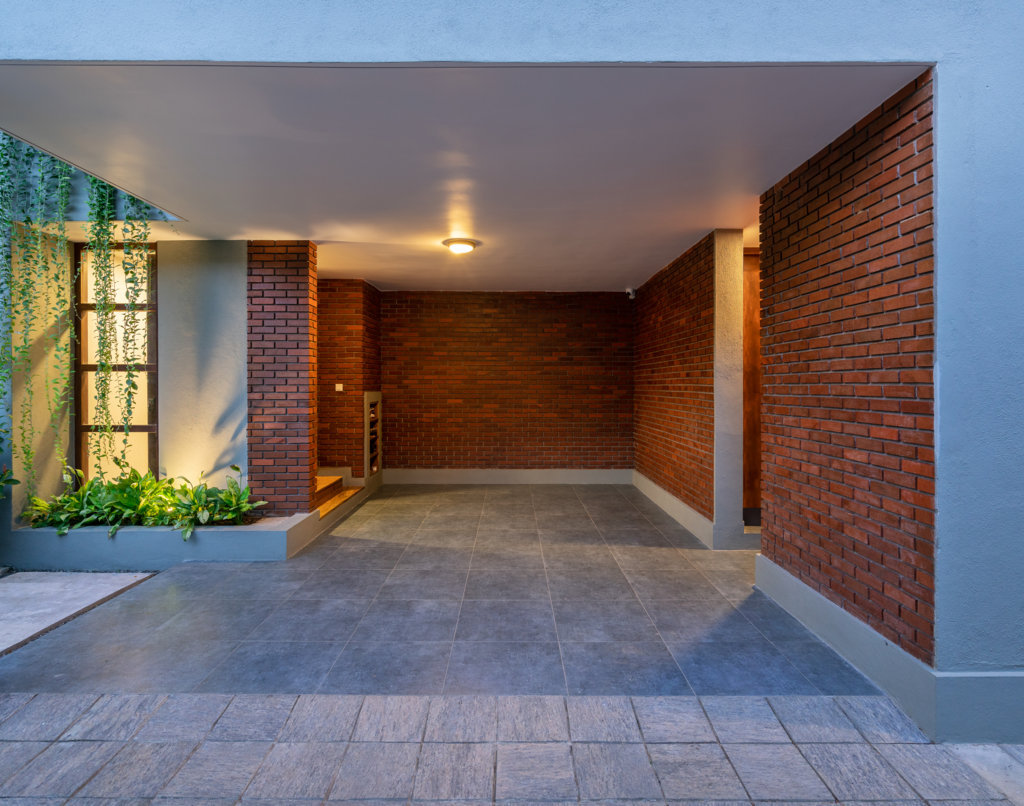
The roof structure, large overhangs and the partially covered timber deck make spaces usable despite the extreme weather conditions of the area. The natural wooden deck gives more comfort and acts as the main demarcation of the manmade structure and natural environment while interconnecting all major spaces horizontally. The Master bedroom is located adjoining to the living room, without any disturbance from common activities on the ground floor and the first floor consists with two common bedrooms, TV lobby, Open gym and a small bar area linking with the green paddy fields through a large covered terrace.
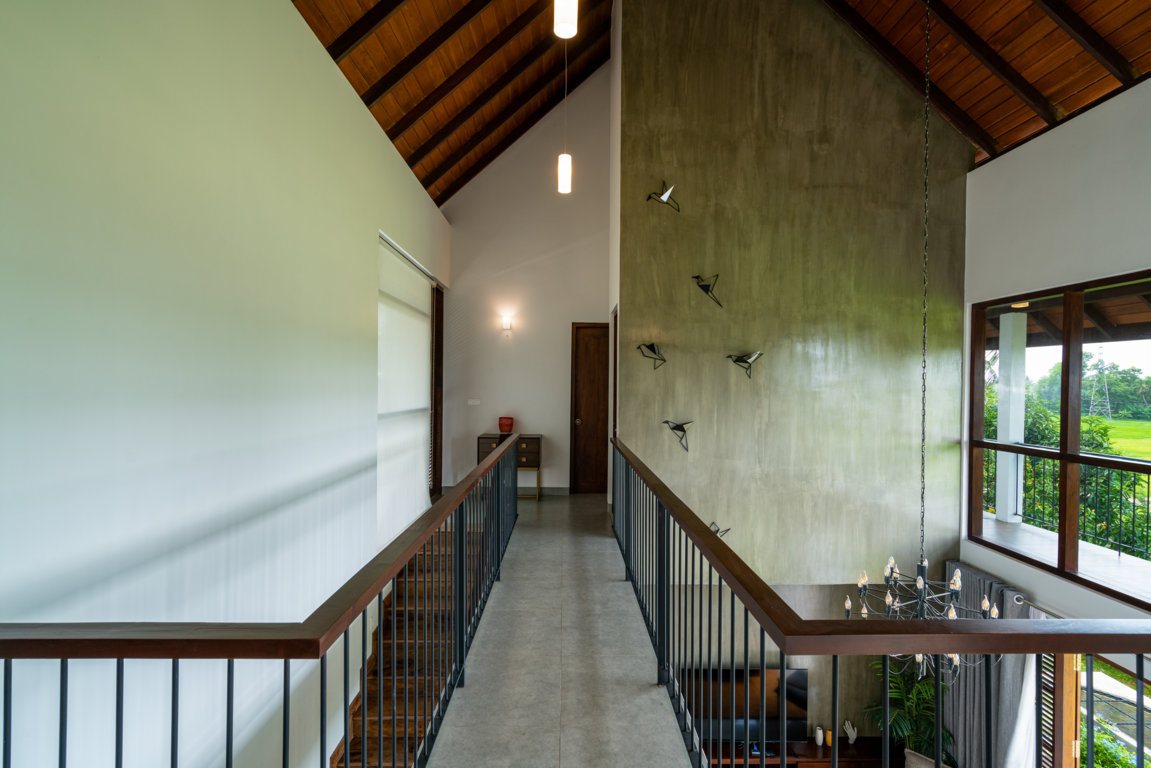
The material palette, the selection of art pieces and the composition of paintings, inject a unique character into the house and also reflect the personality of the residents while architects have been able to create a simple model of living by enhancing contemporary Sri Lankan architecture.
Text description provided by the architects

