Adaptive Reuse for Sustainable Development
by Sapuni Hettiarachchi
Once a building outlives its original purpose, instead of demolishing it, it can be rethought in a different way to serve a new purpose. Adaptive reuse refers to rejuvenating existing buildings fallen into disuse and disrepair by repurposing them to suit new uses. The historical and cultural fabric of the area is thus preserved leading to a more sustainable approach in construction. An adaptive reuse project will include both functional and physical changes to the building. For example, a warehouse or factory building can be converted to an office building, restaurant or apartment so that valuable urban space is efficiently utilised.

A historic airplane hangar converted to Google L.A. office © ZGF architects
There are many ways to approach repurposing an existing building such as preservation, renovation, integration and facadism. When preserving a building, the existing form is conserved without any additions to the exterior. Only minimal renovations will be carried out. In a renovation, the building is repaired to preserve the original purpose of the building. There can be modern enhancements and technological additions to the structure. The original structure is preserved in the integration method and a new building is built encompassing the old.

Example of facadism in CSAV Headquarters, Chile © Humero Simpson
Only the facade of the building is preserved in facadism and the rest of the building is built new with a modern outlook. This helps to preserve the historic view of the street. However, it is a much debated concept when it comes to the spirit of preservation. Even existing infrastructure can be repurposed as seen in the refurbishment of the railway viaduct of Zurich, Switzerland by EM2N architects. The viaducts were repurposed into an urban space encompassing commercial spaces such as boutiques, studio galleries, a market hall, a gathering of food vendors etc.

Viaduct, Zurich © Ralph Hut
Adaptive reuse allows historic architecture to be preserved, adding to the historical and cultural importance of a place. It allows the architectural spirit of the city to more or less endure, with a mix of old and new architecture. The urban fabric becomes increasingly layered as a result of this, giving a glimpse into the evolution of the buildings. For example, the industrial legacy of Luohu, China is preserved in the Kingway Brewery Renovation project by URBANUS architects, giving rise to a public cultural platform. Another way of incorporating adaptive reuse in a historic site is injecting a new function into a small part of the site; this can increase the demand to the site and subsequently draw more significance to its heritage.

Kingway Brewery Renovation© TAL
Adaptive reuse also provides a solution to urban sprawl. This happens when developers move further and further out of the city to find new construction sites. Over time, the urban areas will expand without any control, escalating the cost of infrastructure and creating isolated pockets of living. But adaptive reuse allows existing buildings to be used for new purposes so that the urban area is centralised.

Kingway Brewery Renovation© TAL
Before an adaptive reuse project is finalised, the building has to be thoroughly assessed. This includes a structural analysis, building envelope assessment, compliance with current building codes and standards, government regulations, zoning laws and existing MEP system evaluations. There needs to be a neighbourhood survey to understand the interest of the community in the new plans of the building, traffic and pedestrian patterns.
There are many reasons why adaptive reuse is embraced around the world. Repurposing existing buildings brings down the cost of construction and allows the project to be completed in a short time. Less material is required and demolition costs can be brought down or eliminated fully. This reduces construction waste going to landfills. The energy efficiency and performance of a building can be enhanced allowing the building to be used in new ways. This will add to its long term sustainability. Extending the life of buildings can reduce the carbon footprint of new construction. These projects are great for the community as well, because it can revitalise neighbourhoods and bring in something new to the community. Heritage buildings can be reimagined to bring value to the community, as in the case of the Coal Drops Yard project. This involves the repurposing of two heritage rail buildings in London into a new shopping district by Heatherwick Studio.

Coal Drops Yard © Luke Hayes
There are limitations to adaptive reuse as well. Some of the issues that need to be resolved are safety standards, building codes, high cost of renovation, legal challenges, presence of hazardous materials etc. Significant upgrades are required to update an old building to current standards of safety, energy efficiency and sustainability. When deciding whether a building is a good candidate for adaptive reuse, a prominent factor to consider is community opinion; this includes the locals and the visitors. This is particularly when it comes to buildings with historic and cultural heritage. How the community views the building in question needs to be considered in addition to the context, location of the building, cost of repurposing and the revenue generated from the project. This can give an idea of whether there is a demand for the repurposed building ensuring the success of the project.
Designing a Functional & Aesthetically Pleasing Home Kitchen
How to Arrange a Bedroom
Related Posts
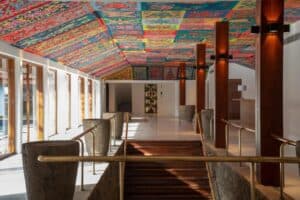
How Traditional Sri Lankan Textiles Shape Modern Contemporary Interiors
November 12, 2025
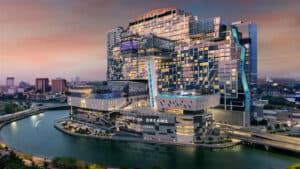
City of Dreams
October 22, 2025

“From Dream to Reality” – The Sri Lankan Building Process
October 8, 2025
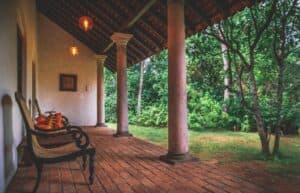
Why Sri Lankans Love Verandahs
October 1, 2025
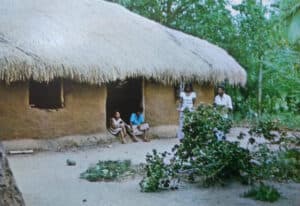
Why Old Sri Lankan Houses Always Felt Cooler?
September 10, 2025
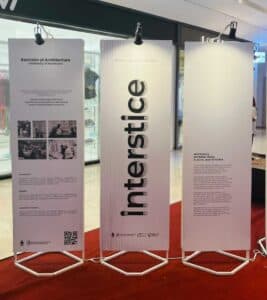
Interstice – Where Architecture Meets the In-Between
September 3, 2025
