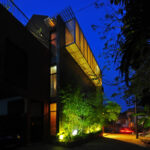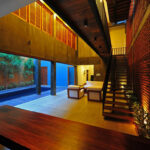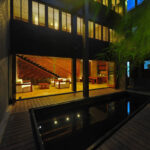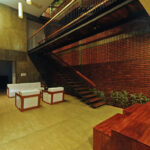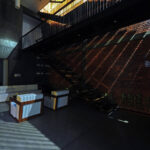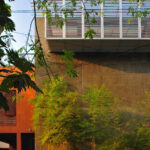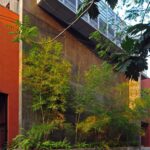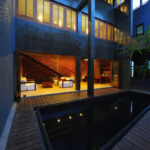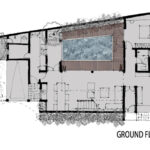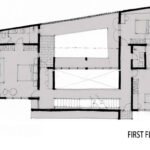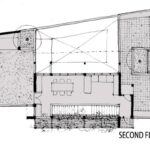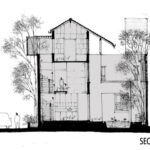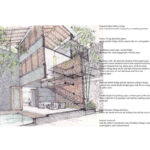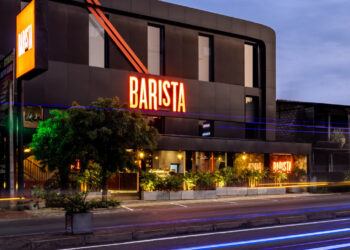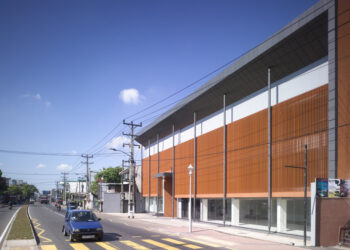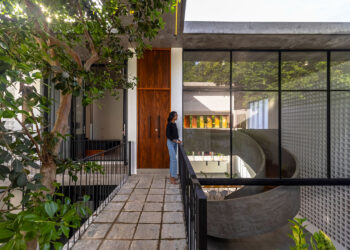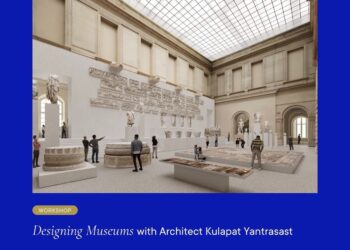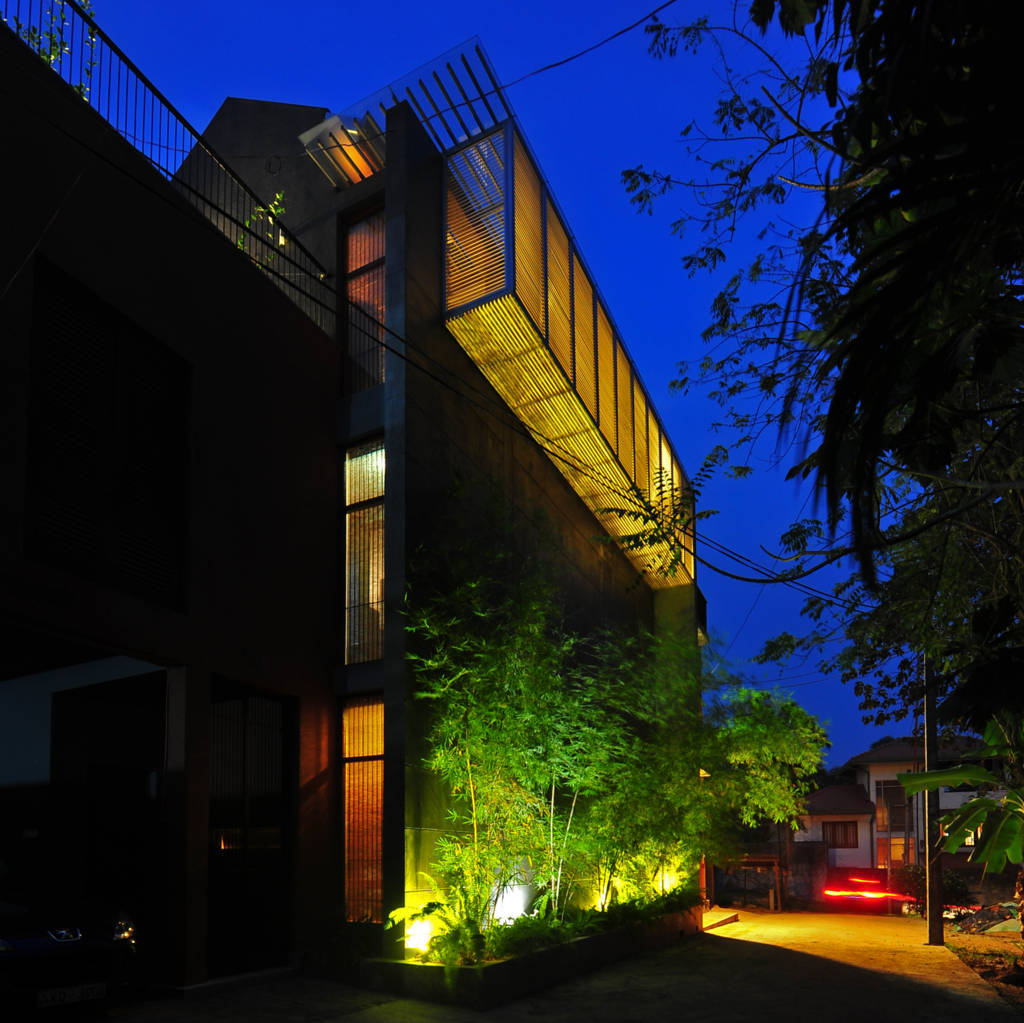
- Architect: Niroshan Gunawardene
- Location: Thalawathugoda, Sri Lanka
- Area: 297 m2
- Land Extent: 253 m2
- Year: 2012
- Client: Athula Liyanapathirana & Dr. Vindya Kumarapeli
- Structural Engineer: Sameera Banagala
- Masonry & Carpentry Work: Ruwan Pradeep Senerathne
- Metal Work: D.Jayarathne
- Surface Finishing: Stanely Jayasinghe
- Light Fittings: Onix Illumination Systems (Pvt) Ltd
- Photographer: Kolitha Perera
- Author: Sarala Hapuarachchi
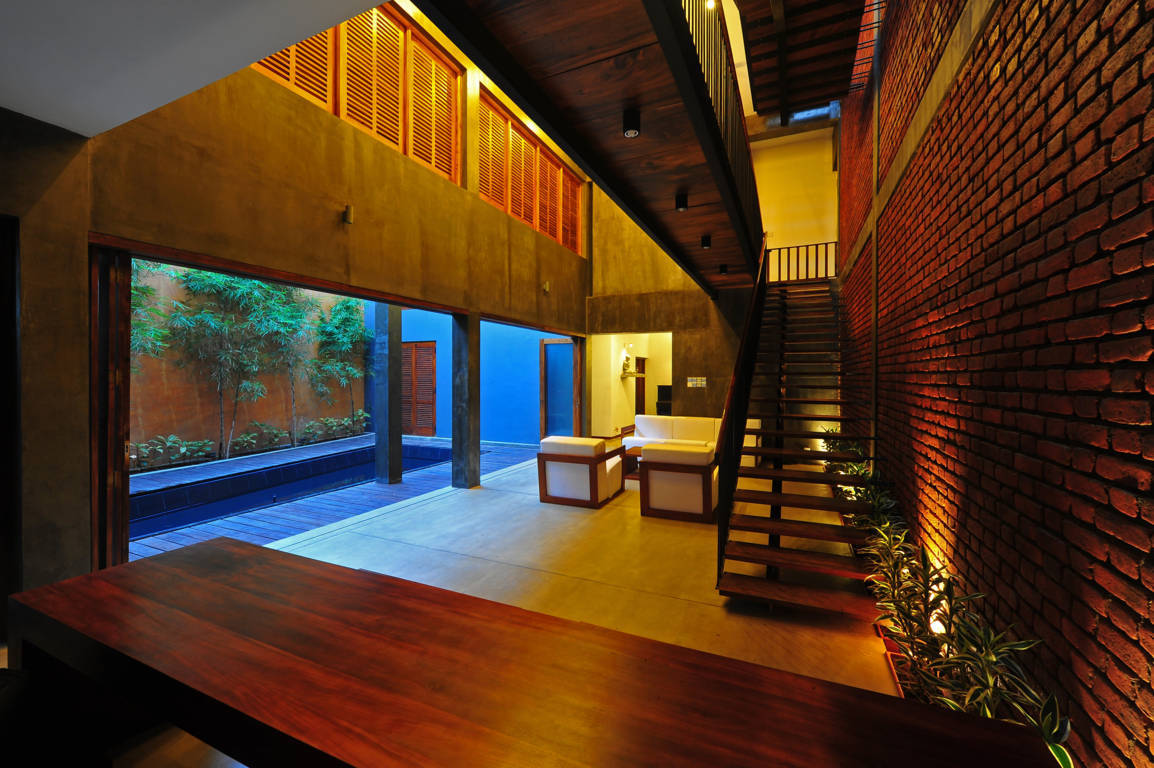
Built on a 10 perch land in the immediate neighbourhood of Colombo, the bridge house is the home for a young couple who are both doctors in profession. The surrounding of the site was to be developed soon leaving the architect the only option of creating views inside the house. The clients’ dream for airy and well-lit spaces and the architects sensitivity to space, context and handy use of materials put together, the bridge house was designed.
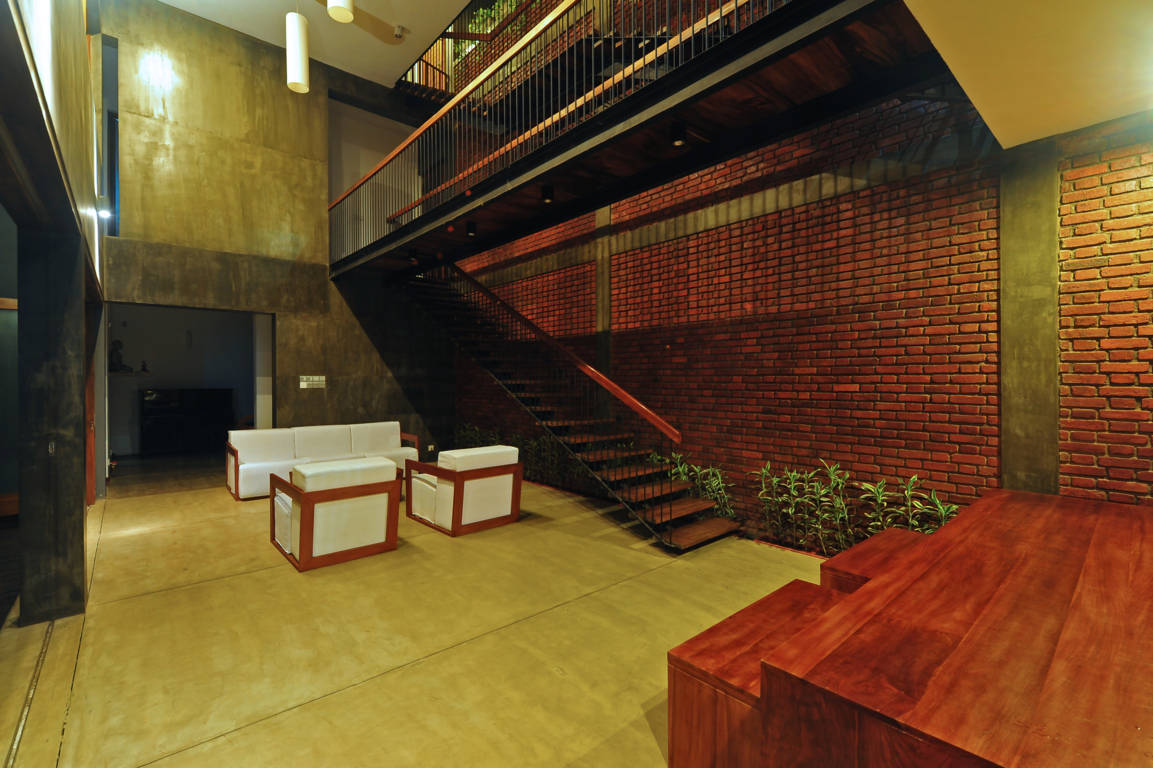
Responding to the context and land the architect designed the main space of living and dining area to be a double height volume walled by the sleeping quarters and service quarters on either side. A boundary wall made using exposed brick on inner surface and cut and polished cement on outer surface stands in between the living space and the street outside.
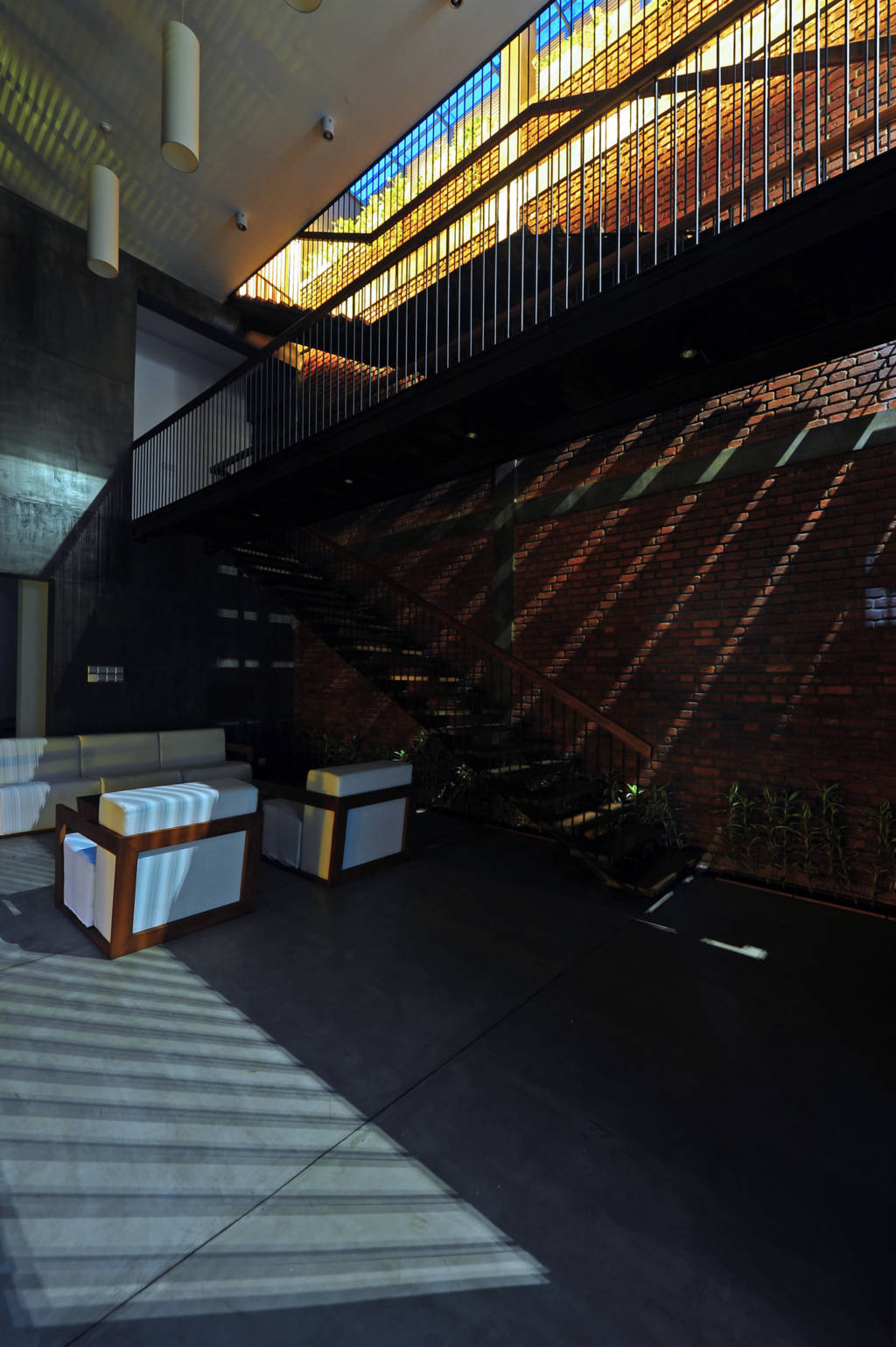
Across the double height space is a timber and steel bridge connecting the two blocks on either sides of the living volume. The staircase that runs parallel to it connects the levels using the bridge as an extended landing. The creepers falling from the top of the boundary wall, and shadows created from the louver panels fixed on upper walls against the exposed brick backdrop create the serenity of the interior space. Other than connecting the levels the bridge provides a unique aesthetic to the volume. It gives a sense of drama and play with levels within the full height volume not disturbing the peace but just enough to marvel at the wonders that a simple design element can create within a living space. The materials used, position and form of the bridge all together blends in with the earthy textures to make sure it flows along perfectly.
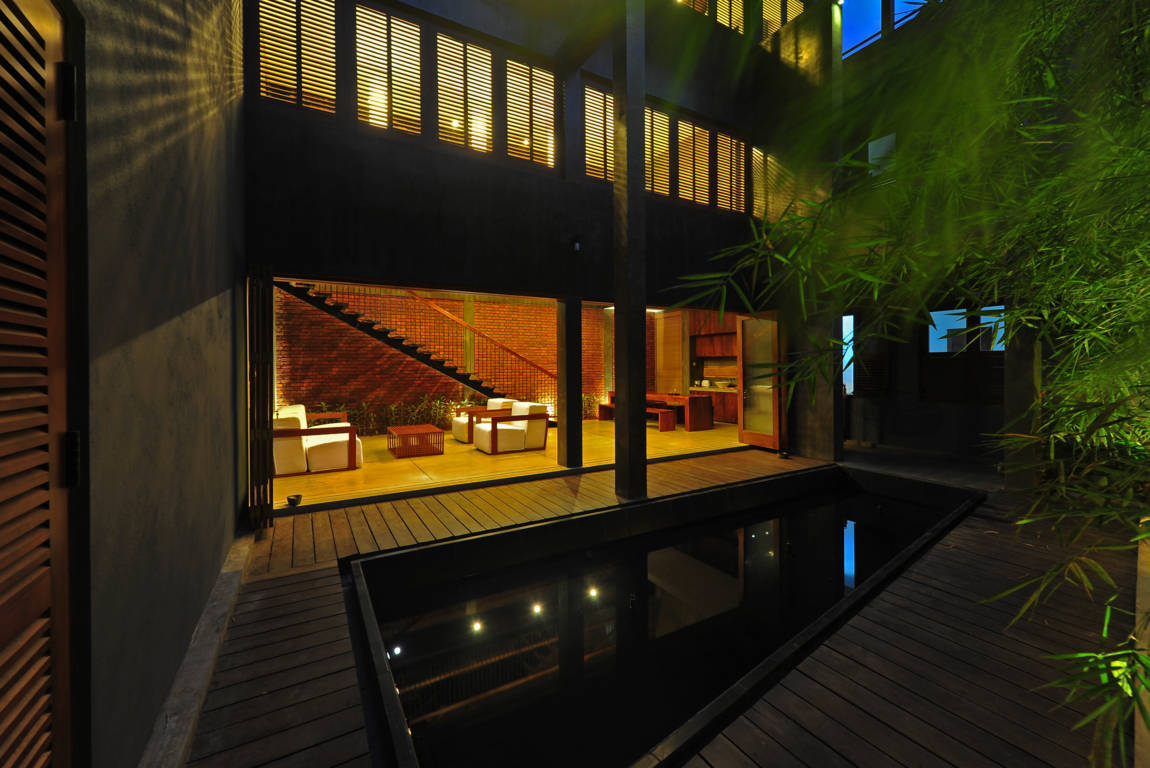
At the second floor sill height, an Aluminium clad bridge stands filtering natural light in and creates visual connection with the street outside. An internal courtyard including a pond in the middle and bamboo trees grown along the perimeter wall is located binding the built volumes and living space together. The family space located above the double height living space is facilitated by the light and views provided by the Aluminium lightweight bridge. It also connects the two terraces created on top of the sleeping and service volumes paved with terra cotta tiles and turf and sitting areas shaded with ‘maadan’ trees. Exposed timber rafter ceiling extending its eave into the courtyard shields the inner spaces from rain and tropical sun.
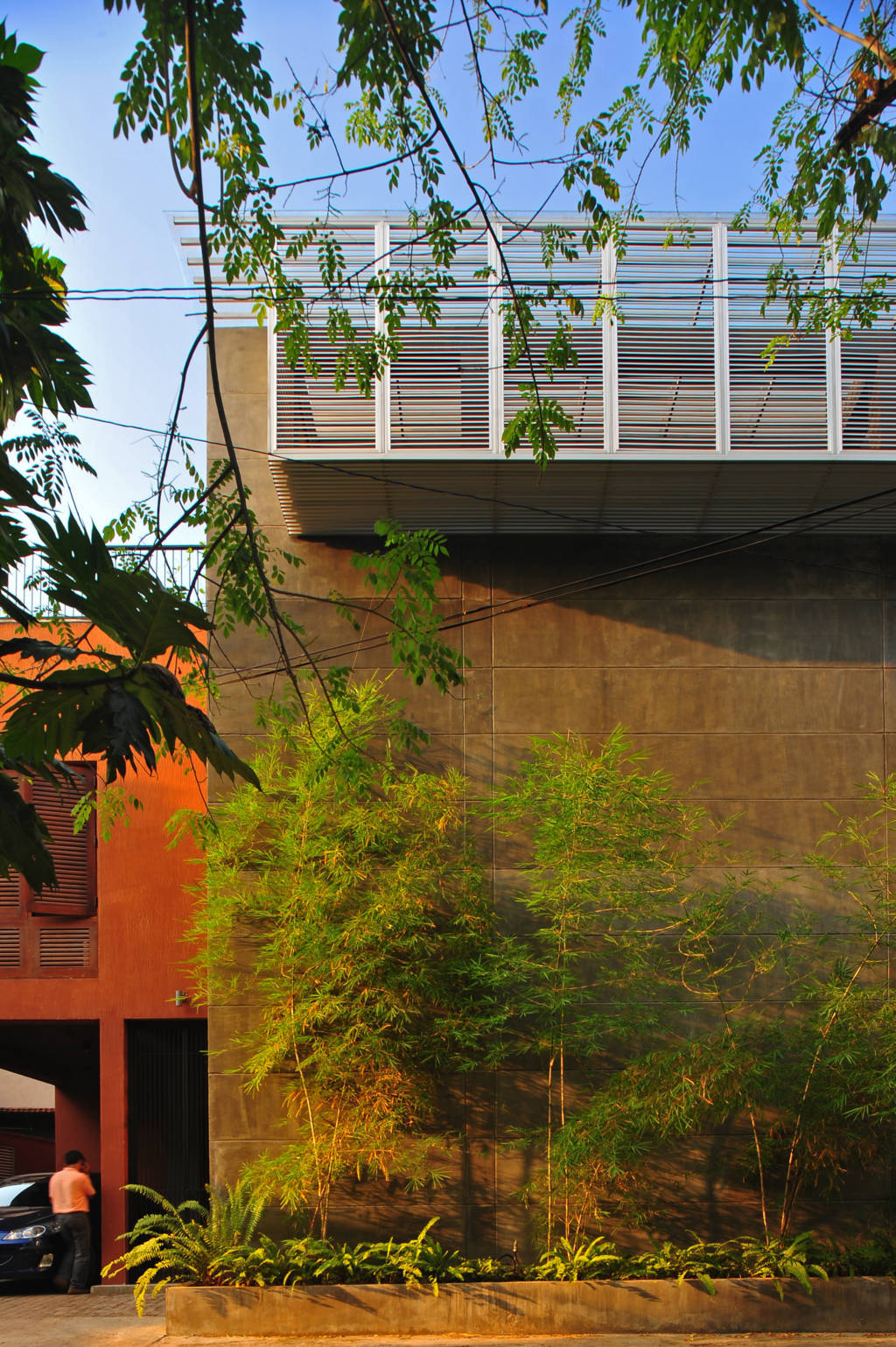
The conceptual thinking of the architect was aimed at creating a comfortable and serene living space respecting the cultural and economic values within the urban context, which he had achieved in the outcome of not just another house but a retreat for the inhabitants and visitors. Built at the edge of a public used street but without completely cutting it off the connections made carefully and sensitively with the inner and outer space definitely add in to the uniqueness of the design.
Text description provided by the architects

