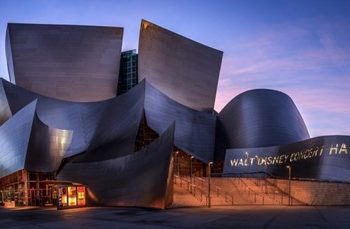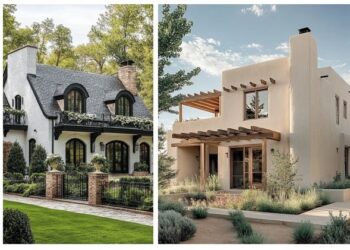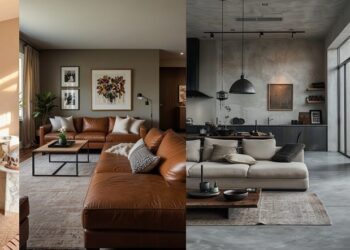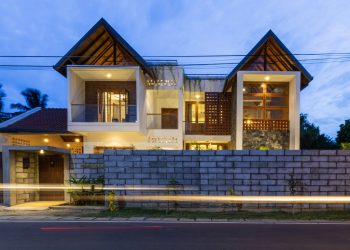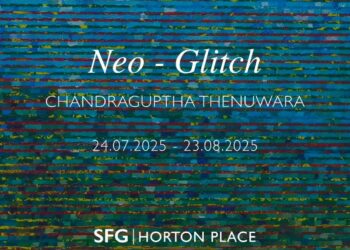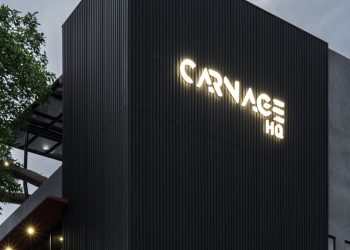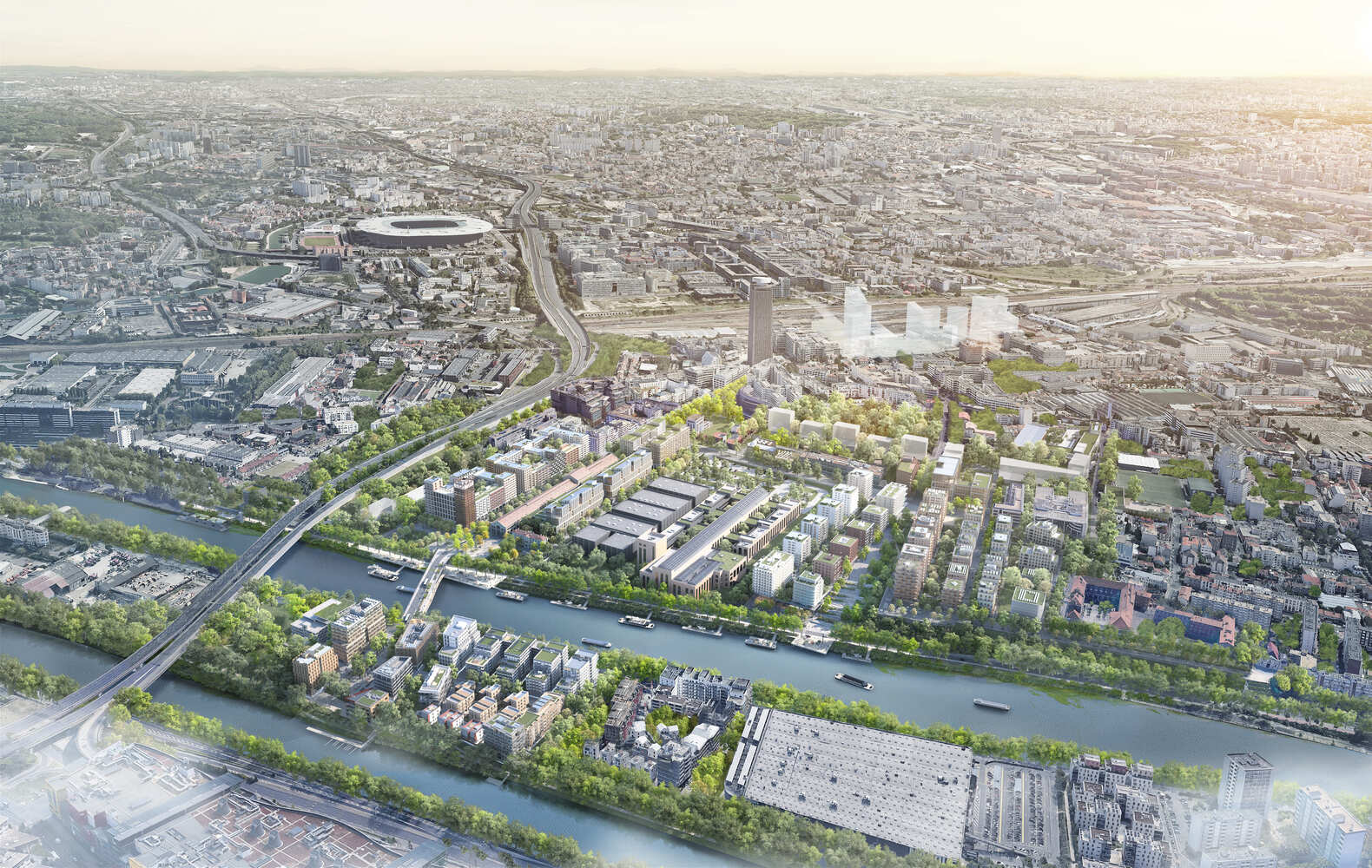
©SOLIDEO
The Olympic Games, the pinnacle of sporting events, draws outstanding athletes from around the world to test their endurance, strength and force of will. The host country prepares for this global event by improving public infrastructure and building new facilities for the events, accommodation and services. The idea of an Olympic village was first conceived of in 1924 Paris Games and athletes were housed in temporary wooden cabins, each cabin accommodating three people. A 100 years later, the Olympic village of 2024, has made a definite mark in the urban fabric of Paris, becoming a permanent neighbourhood for the residents.
Master plan of the Village
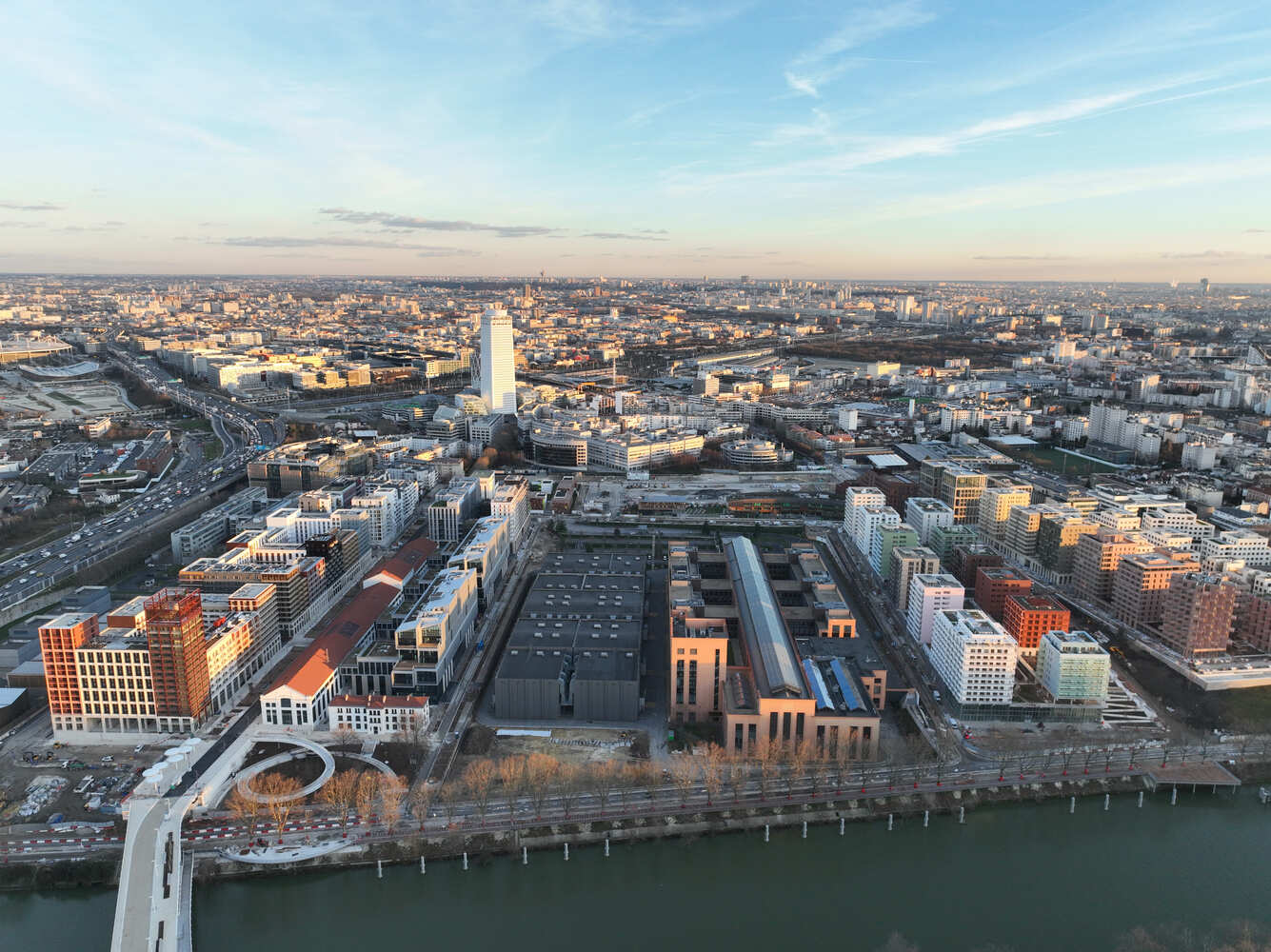
©Elise Robaglia
The master plan for the Paris Olympic Village was designed by urban planner and architect Dominque Perrault. This features 2,400 housing units in a 119,000 square meter area. The site was selected due to its proximity to public transportation and event facilities. It spans across three Paris suburbs encompassing 82 buildings to house the athletes of the Olympic and Paralympic games. The former industrial site is to be rejuvenated as a thriving neighbourhood for the residents after the conclusion of the Olympics. Six urban units are created to serve as accommodation, training facilities, restaurants etc. with open public spaces and courtyards. The apartment blocks are lined around two streets; an urban street leading to the Seine river culminating in a bridge across it and a garden street connecting the public transport hub and the Seine River.
Sustainable Design Intent
Sustainability is at the forefront of the design which has led to the repurposing of existing structures and renting nearby buildings for temporary functions. The new buildings are positioned strategically facing the Seine River, bringing fresh breeze inland through wind tunnels and many include rooftop gardens and solar panels. Five outdoor air filters clean polluted air at the site. The athletes’ apartments are fitted with geothermal cooling consisting of a network of deep underground wells. However, many teams brought in portable air-conditioning units highlighting the gap between sustainable innovation and public expectation.
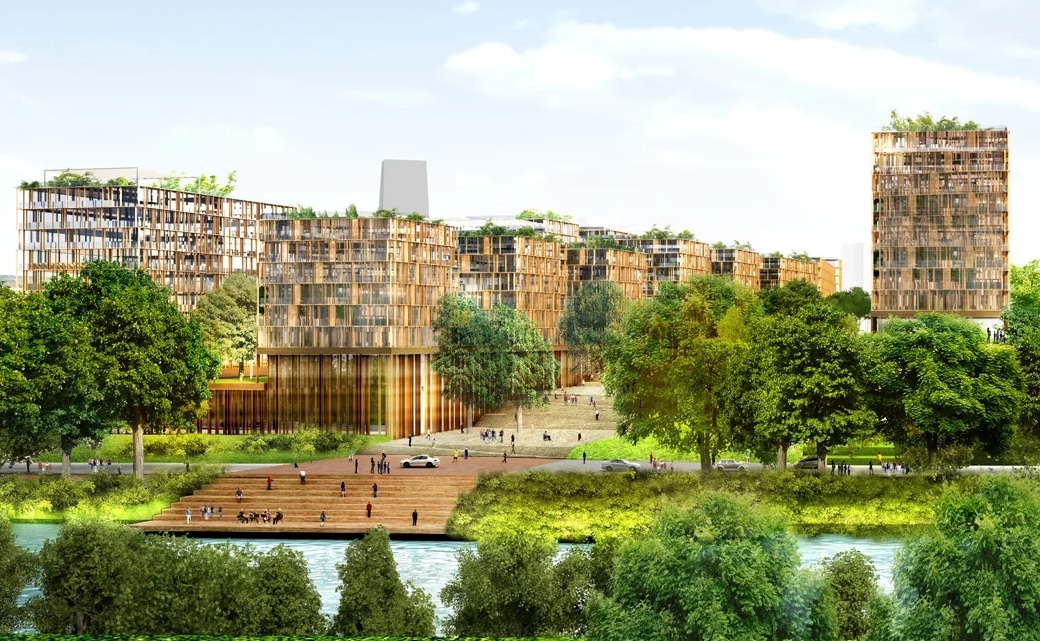
© Dominique Perrault Architecture
Life after Olympics
The Olympic Village is to transition as a new neighbourhood creating housing, shops, office spaces, city services, gardens, parks, a student residence and a hotel. It aims to provide a solution to the housing crisis of the city. Many previous host countries had similar goals for the evolution of their Olympic villages but it has led to mixed results. For example, many residents were unable to afford housing in the 2012 London Olympic Village.
Notable Architecture
Housing in Plot 5 by Brenac & Gonzalez & Associés
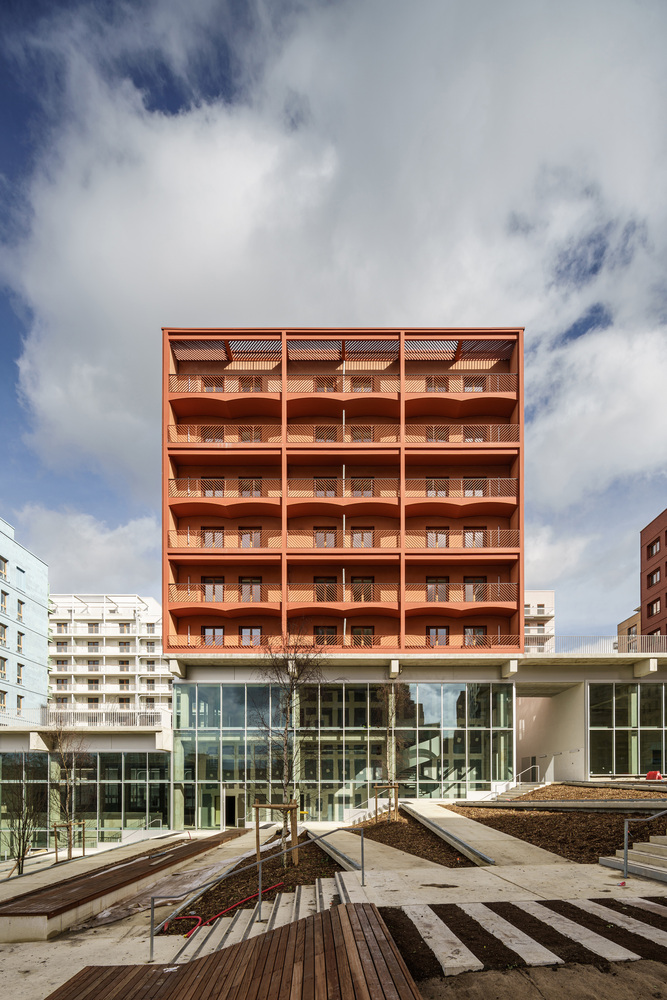
© Stefan Tuchila
25 architectural firms have contributed to the design of the Village. The industrial heritage of the site is the unifying theme of the Olympic village buildings. This is evident in the basic geometry of the structures, earthy colour palette and lack of ostentation. Plot 5, a midrise wood concrete structure designed by Brenac & Gonzalez & Associés matches this theme at first glance. But upon closer inspection, its earthy orange tones are created by a combination of glazed and matt terracotta tiles creating a subtle play of light on the facade. Apartment units are at the perimeter with temporary partitions creating space for athletes’ rooms. A few temporary bathrooms will be later converted to kitchens in the aftermath of the Games.
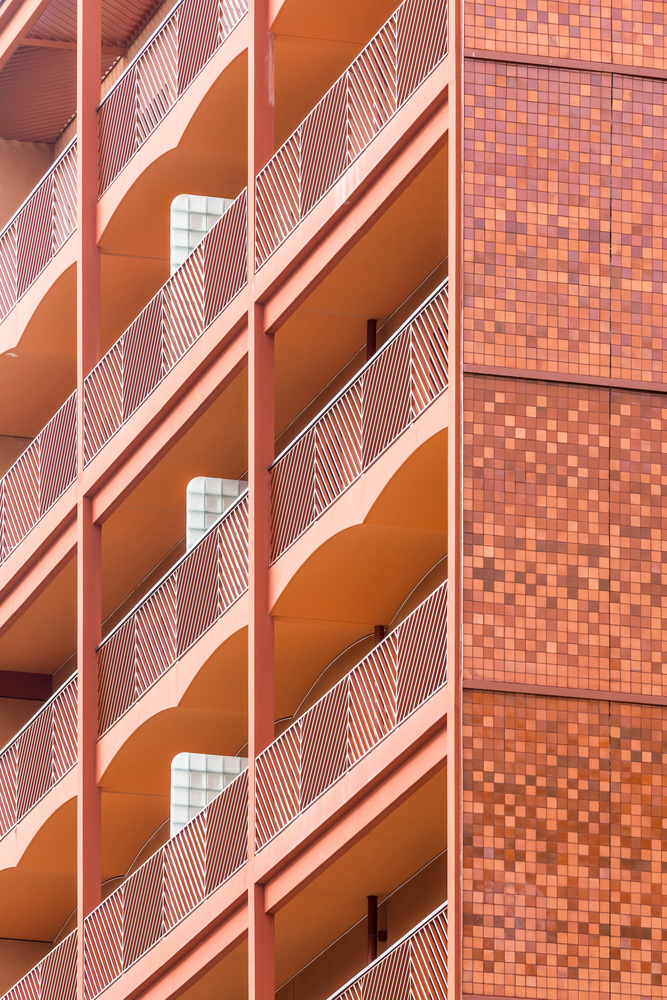
©Sergio Grazia
Housing in Eco district by Chaixetmorel
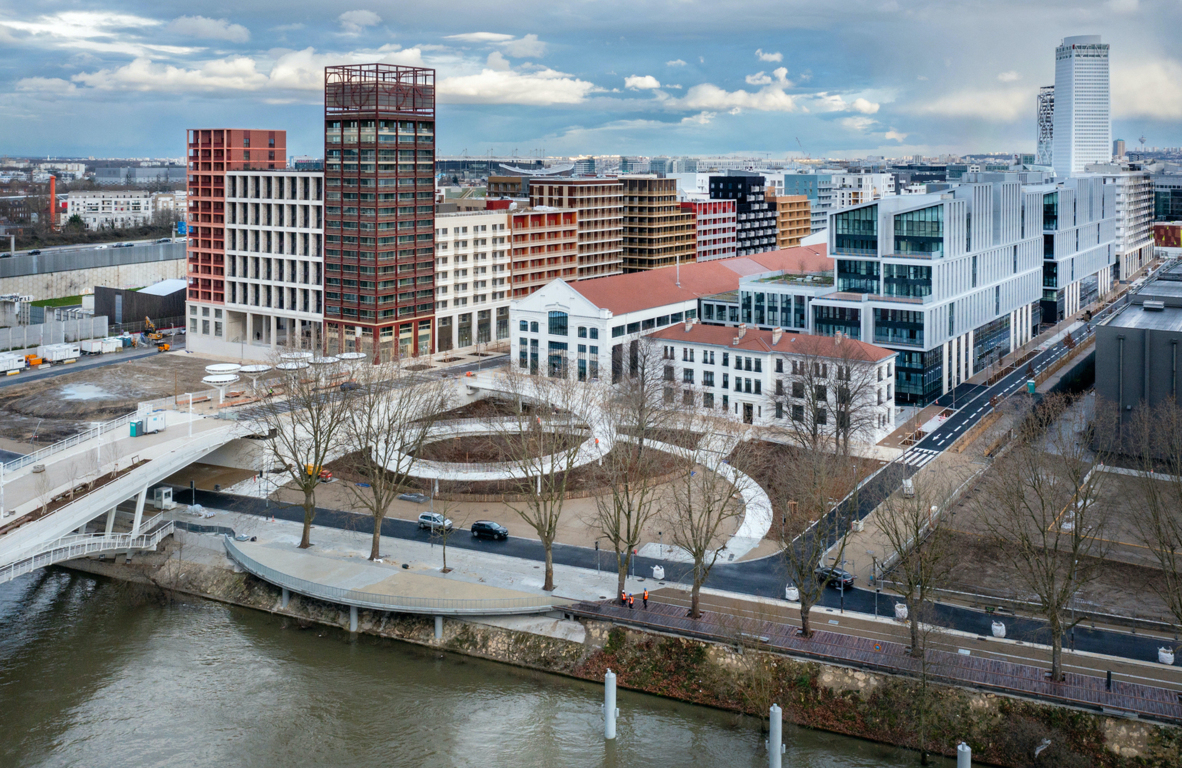
©Anne Claude Barbier
The French architecture firm Chaixetmorel had the challenging task of balancing old and new architecture. The existing early 20th century buildings were renovated to ensure historical accuracy. The new buildings are a modern contrast to the old, using demolition concrete to reduce the CO2 footprint. While the industrial history of the site is apparent in both the existing and new buildings, the additions are easily recognised, given their linear stacked forms and the predominant use of glass. This ensemble houses athletes’ apartments, services, storage and training areas to be later repurposed as office and commercial spaces.
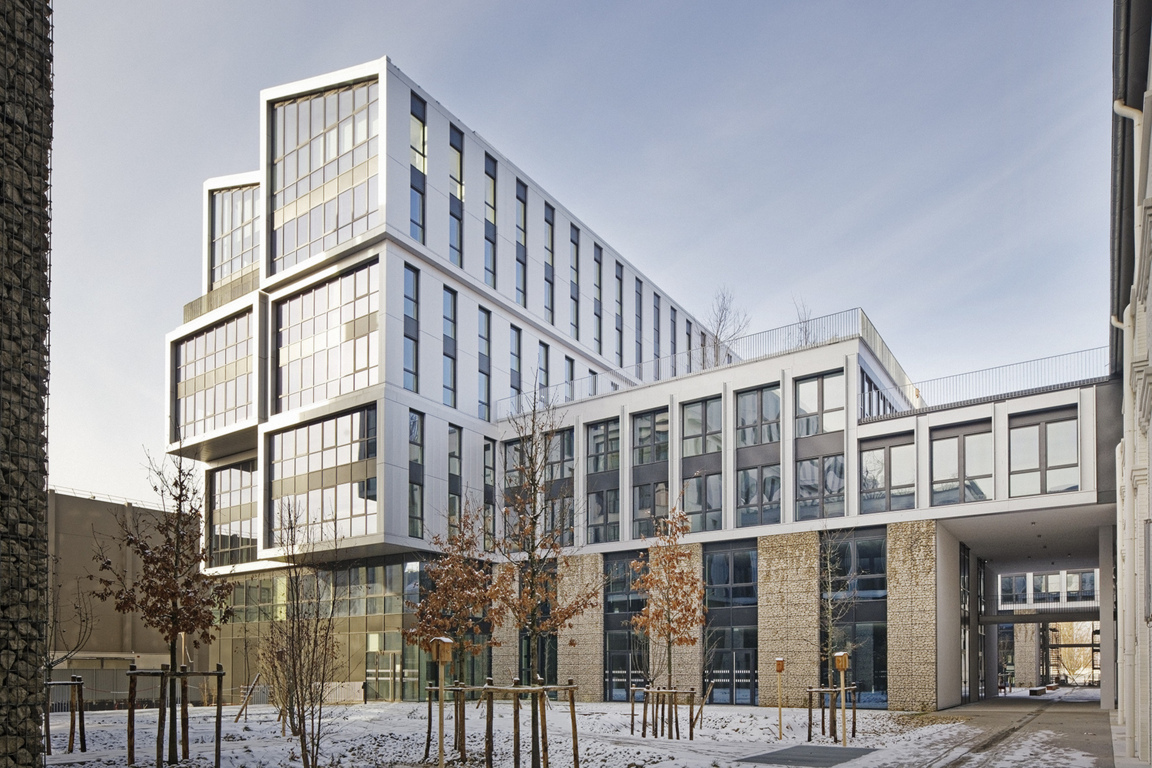
©Vincent Fillon
Recreation and office in Sector E by DREAM
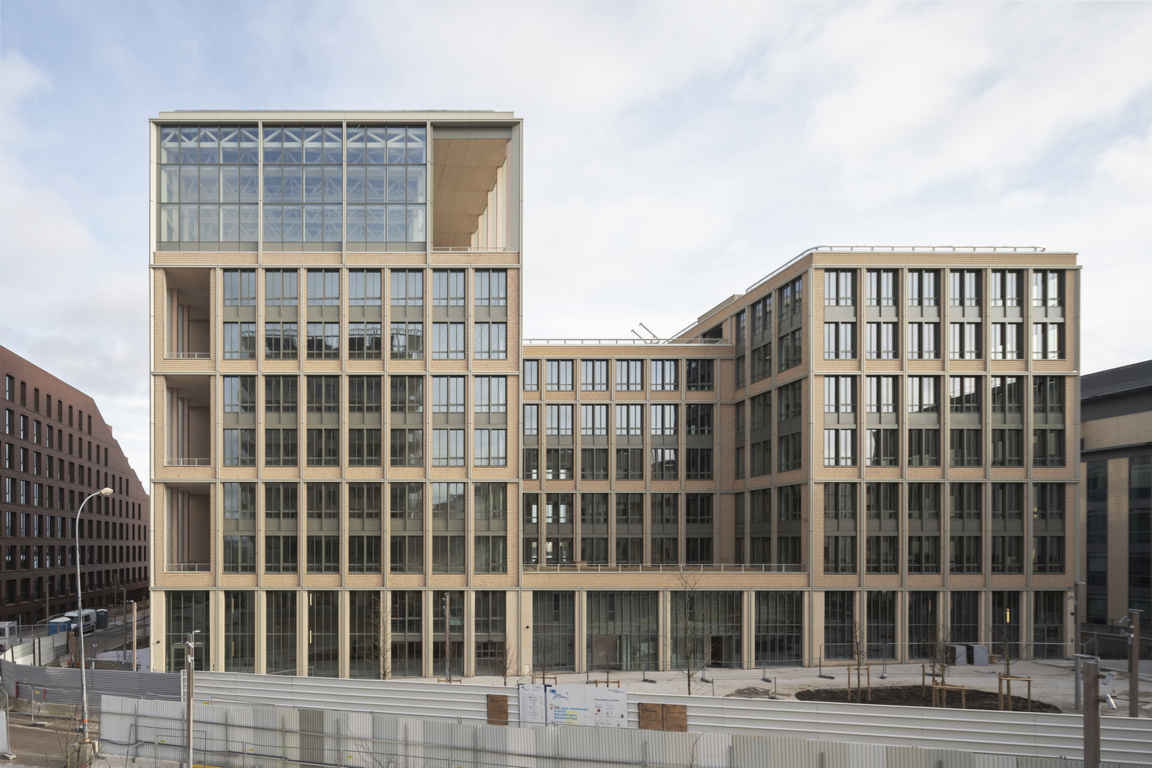
©Cyrille Weiner
The office building comprising three interconnected blocks designed by DREAM architecture studio is also cladded with warm terracotta tiles. A reinforced concrete structure forms the ground floor creating a public space. Wooden beams and posts support the prefabricated concrete floor slabs resulting in an eco-conscious superstructure. A vast sports facility consisting of 3 halls is created on the roof with a lofty ceiling of 8m. The glass facade wrapped around the hall reveals the timber trusses supporting the roof. In the evening, the halls are illuminated creating an engaging display of athletic prowess. After the Olympics, the building will house companies and communal spaces, adding to a vibrant neighbourhood.
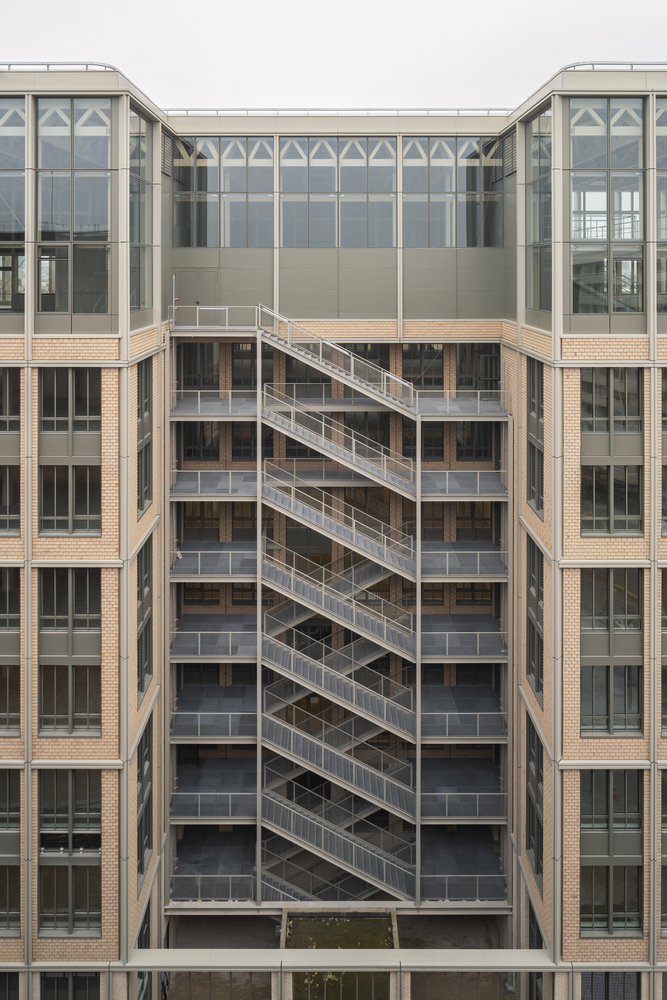
©Cyrille Weiner
Photography References:
Dominique Perrault Architecture. (n.d.). https://www.archdaily.com/913790/dominique-perrault-designs-athletes-village-for-paris-2024-olympics/5c96b295284dd1fbf30000ea-dominique-perrault-designs-athletes-village-for-paris-2024-olympics-image?next_project=no
Barbier, A. C. (n.d.). https://www.archdaily.com/1017664/olympic-village-housing-chaixetmorel/666ac13703ec37650da2ecfc-olympic-village-housing-chaixetmorel-photo?next_project=noFillon, V. (n.d.). https://www.archdaily.com/1017664/olympic-village-housing-chaixetmorel/666ac13403ec373c96f34517-olympic-village-housing-chaixetmorel-photo?next_project=no
Weiner, C. (n.d.-a). https://www.archdaily.com/1014998/athletes-village-dream/66033144b093fa6c7d0841d3-athletes-village-dream-photo?next_project=no
Weiner, C. (n.d.-b). https://www.archdaily.com/1014998/athletes-village-dream/66033142b093fa6c7d0841d0-athletes-village-dream-photo?next_project=no



