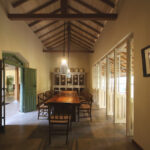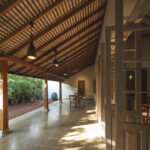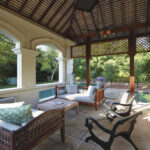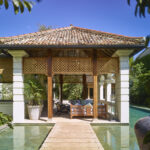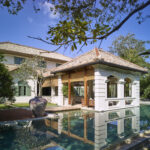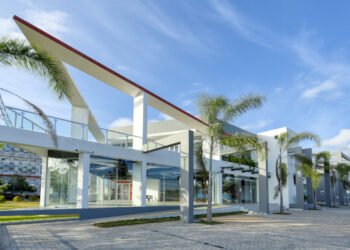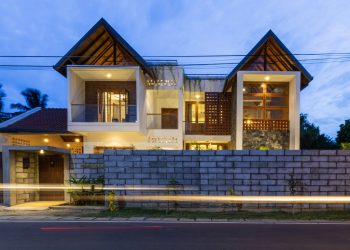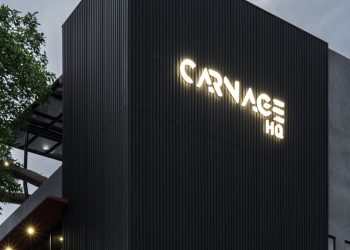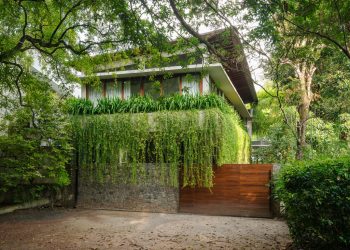
- Architects: Sudesh Nanayakkara Architects
- Location: Ahangama, Sri Lanka
- Project Year: 2016
- Client: Prasad Hewage
- Photographer: Eresh weerasuriya
- Author: Ironi Padmaperuma
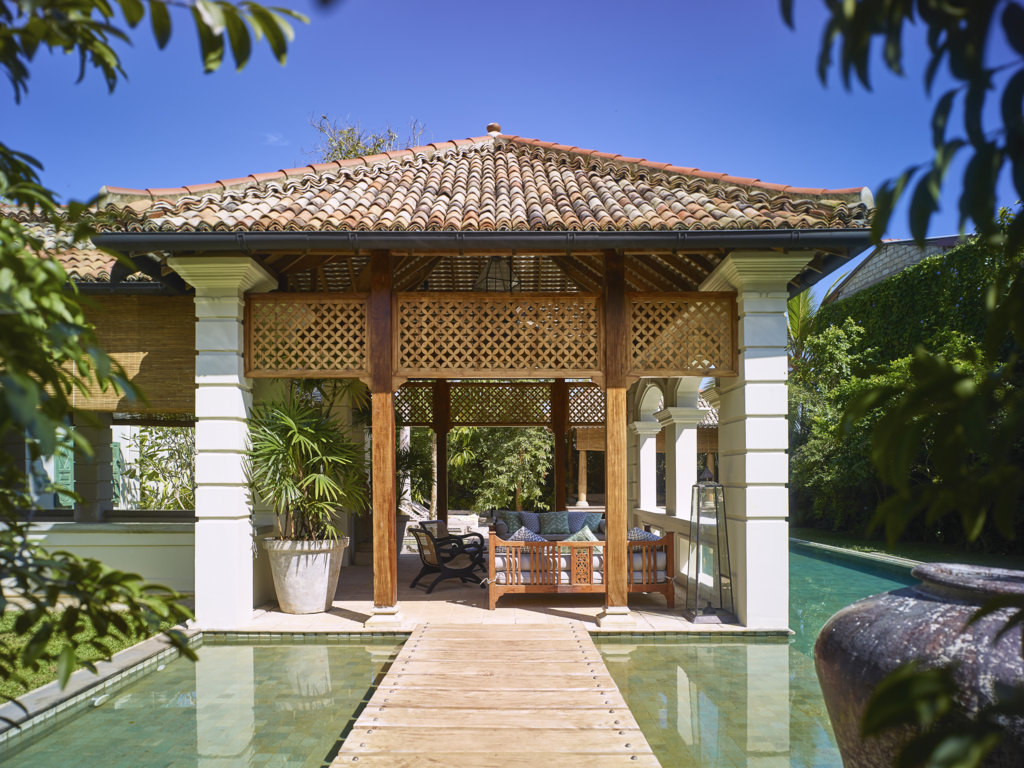
It can be a challenging chore to renovate an old house and convert it to a resort. The Cantaloupe, Ahangama sits in 90 perch land in a tranquil space located away from the hectic bustle of Colombo. The significance of the boutique villa embraces the grand diversification of visual experience along its spatial hierarchy.
Entering through the front gate, it is a constant presence of a pathway with red pebbles, lush vegetation on either side, mixed with clear skies. And walking through this front garden, one reaches the porch of the house through the spacious timber deck that floats on water. Upon ascending to the entrance level of the villa, this water element becomes an ornamental pool before entering the porch area.
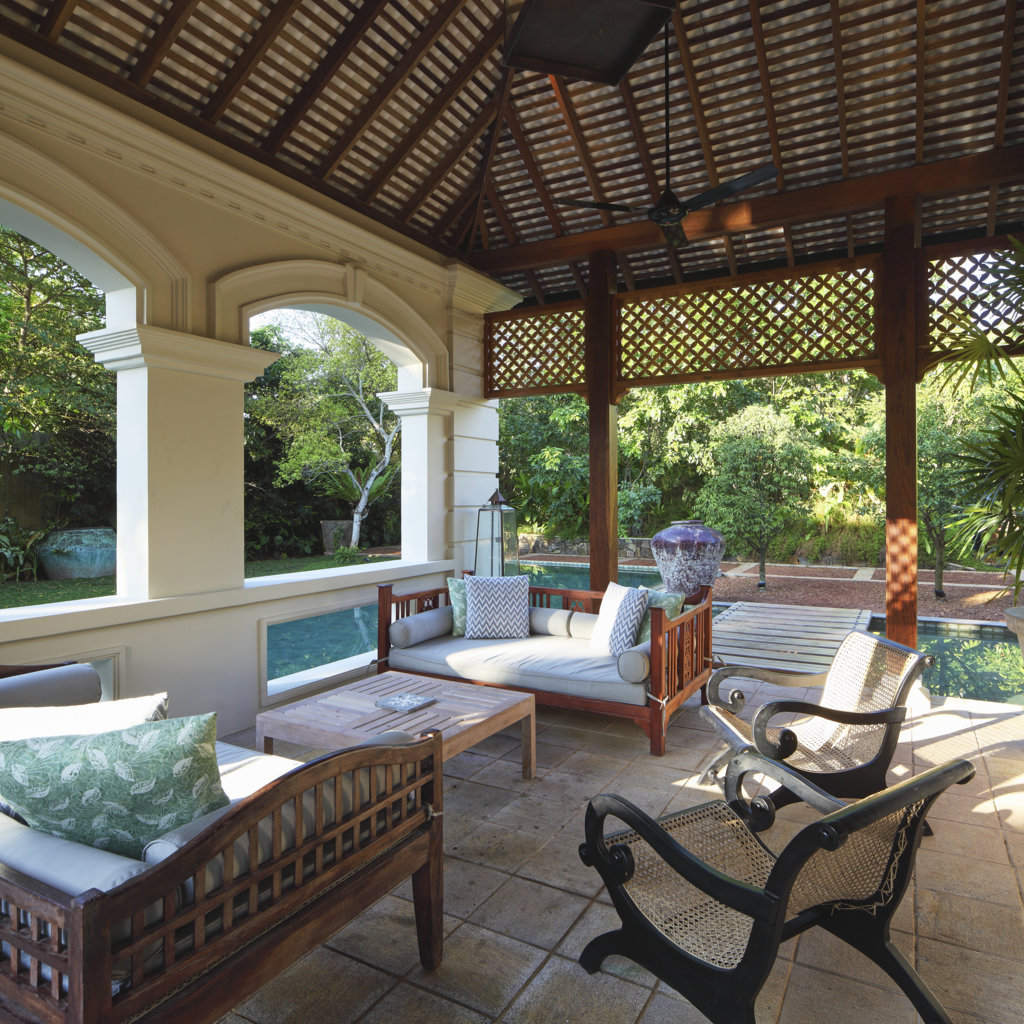
The architect’s version of catering to the moods of the inhabitants through spatial manipulation is sustained through respect for nature, creating a cozy urban villa. The Cantaloupe, Ahangama consists of 5 standard luxury bedrooms and one suit. Ground floor consists of five luxury bedrooms. Each bedroom located, has a view of the surrounding landscape with plenty of light and ventilation and has an attached bathroom which has open to sky courtyard for natural ventilation. Moreover, a living, common dining area, separate dining areas, kitchen, and caretaker‘s quarters. The bathrooms have been built with a close connection to its context, with an open to sky concept and finishes that reflect the colors of its surroundings. The ground floor has a height of 12’ which adds to the spatial experience of majestic traditional architecture. This villa serves a space, a gazebo for the users to pursue their individual passions for spa activities, outdoor therapy and a pool for water activities.
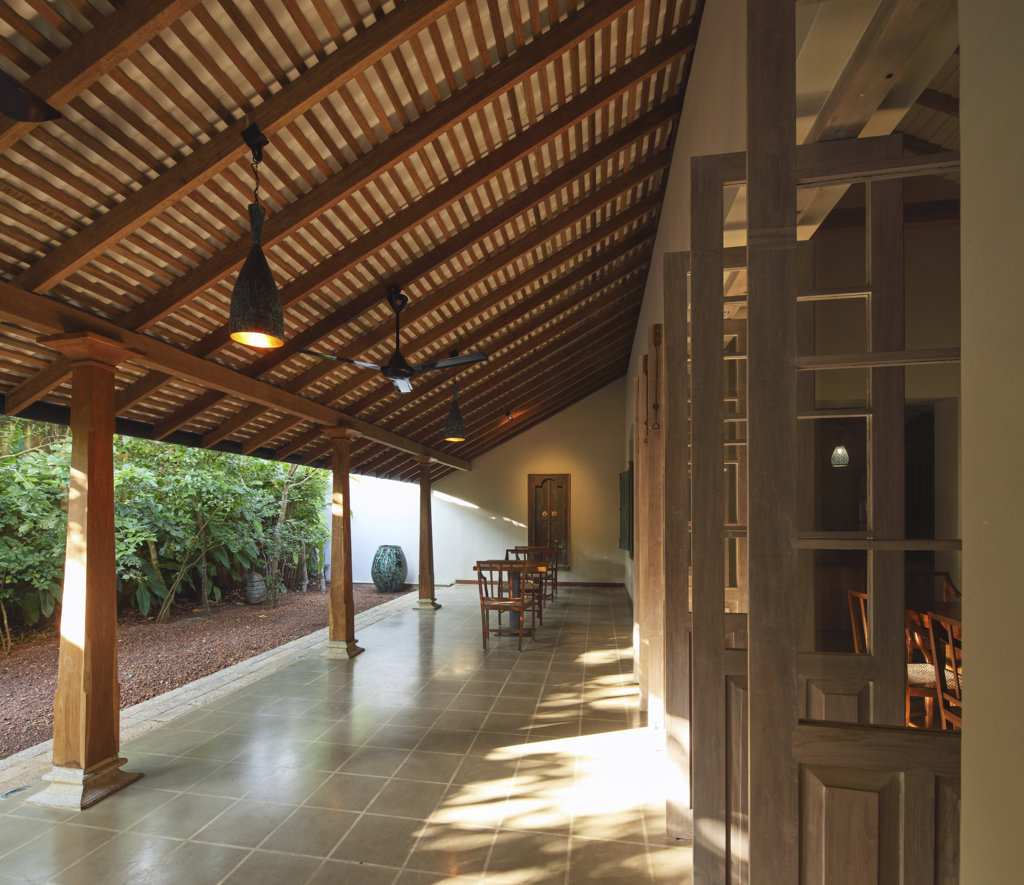
The upper floor consists of the luxurious suit that comprises a living area, bed room, dressing and a wardrobe area and a bathroom with open to sky shower area.
The shallow black pond at the core of the building with tall belt of trees has added slight mysteriousness to the area which typical traditional houses grasp. The areca trees were chosen to plant in the middle of the pond that it matches with the linear aspect of the court yard.
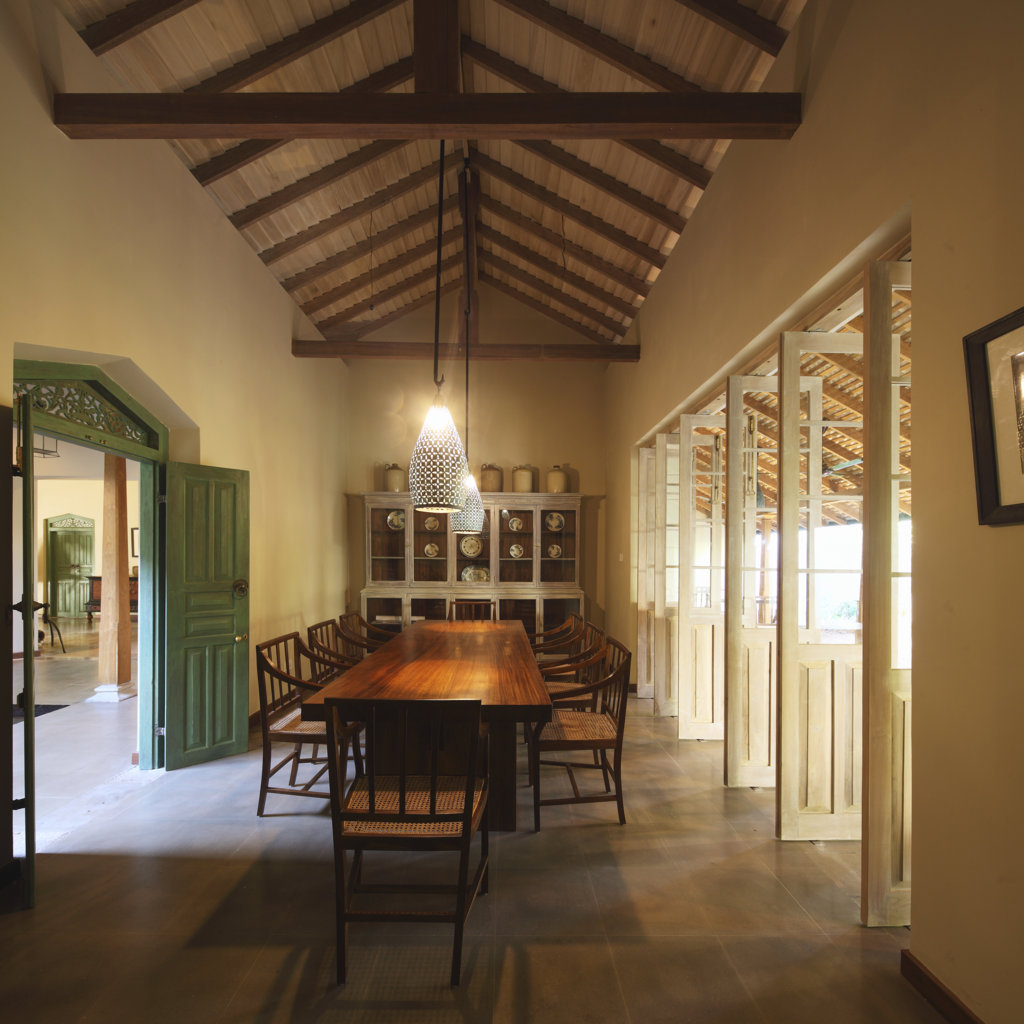
The gable roof provides a tropical touch to the Cantaloupe, Ahangama while creating a sense of domestic harmony. The roof is covered with half rounded tiles in order to get trace of traditionalism. White washed roof ceiling to catch the sense of luxuriousness.
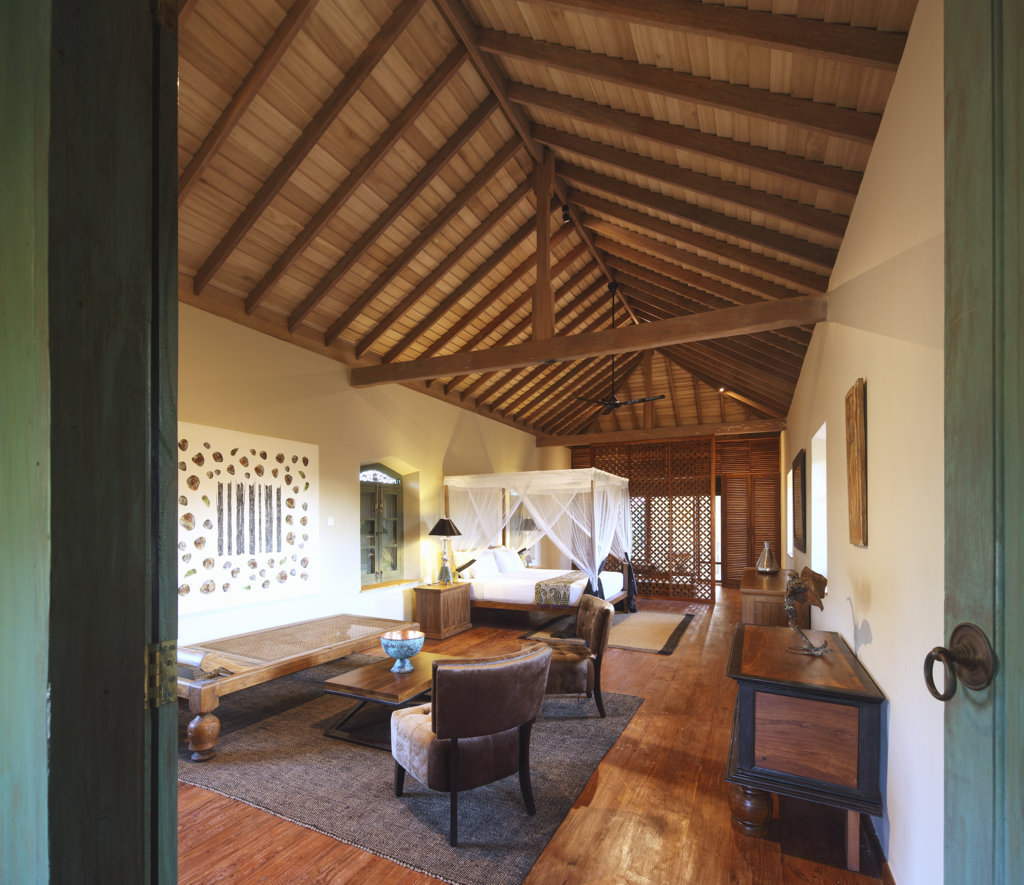
A carefully selected palette of materials brings an earthy and peaceful quality to the internal spaces. The furniture and colors that have been chosen are not only aesthetically pleasing, but also have matched with its context. The colors of the pool match with its surrounding vegetation. As going through spaces, having vistas, or sculptures at every corner that your eyes sets on, in order to make the spatial progression is interesting is truly commendable.
Text description provided by the architects



