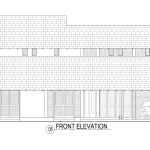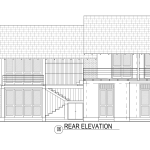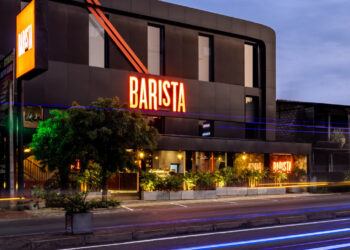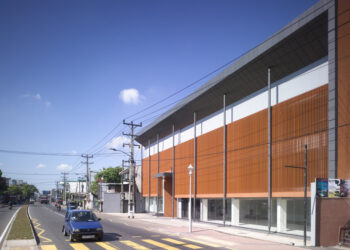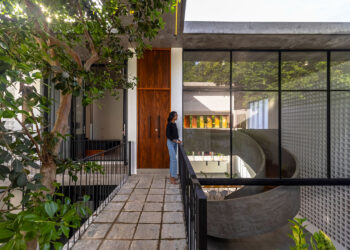
- Architects: Archattic
- Principal Architect: Sanujaya Harith Gunathilaka
- Location: Gampaha, Sri Lanka
- Area: 2,170 ft2
- Site Extent: 10.5 perch
- Project Year: 2019
- Client: Mrs. S. Hettiarachchi
- Contractor: Chandana Contractors
- Photographer: Priyasad Manuwarna

“Unbounded” spacious journey is a house designed for a young couple, within a limited land extent of 10.5 perch. The attempt of this design was to give maximum freedom and space. With the idea of getting rid of compacted spaces within a limited extent of land, ‘’ unbounded ‘’ was designed. At a time period where people’s focus mainly directs upon the appearance of the facades/ elevation, there was a need to convince how important it is to consider comfortability of the living spaces and about having the best atmosphere to spend one’s entire life.


Spaces are designed to let residents feel freedom and let them be their own selves while being comfortable at their own space. Architects design the spaces in a context rather than just presenting four walls as a house. A house can be turned into a ‘home’, only if our main focus is on the people living within the walls. The ‘unbounded’ was meant not to be bounded by any limitations and was designed in a way to interconnect all the spaces with the garden surrounding the house. By giving value to the existing trees of the site, they were used as a link between the exterior landscape and the front courtyard.

Natural light and ventilation was a main concern of the house and have occupied the maximum natural light and natural ventilation through the designed layout and elements. The living area was designed to extract maximum natural light until the sun goes down in the evening and to capture the first sun rays in the dawn.



Selection of materials was specified and used rustic materials. Each material was used preserving its raw quality. Exposed brick was used with its natural color and titanium mixed cement rendering was used to give an eye pleasing texture and color to the space. And the materials and colors blend the building with the context paving the way for an enjoyable simple lifestyle. The Spaces, proportion of the building, materials, and colors enhance the feeling of intimacy.

Let’s experience the spacious journey……
Text description provided by the architects

















