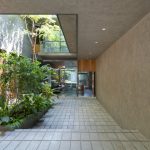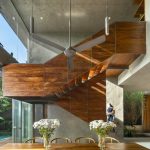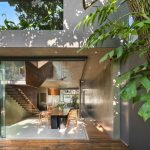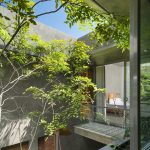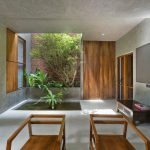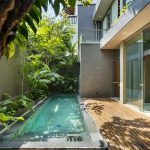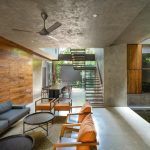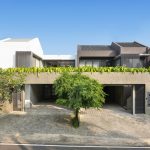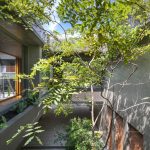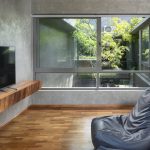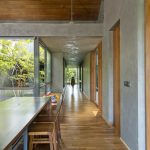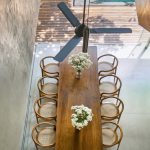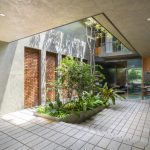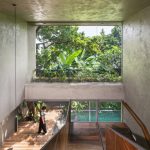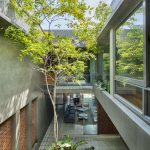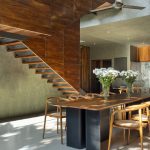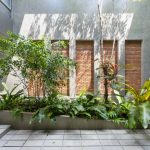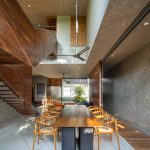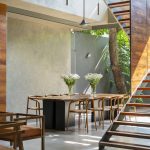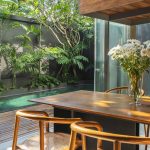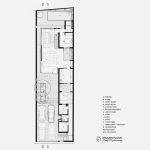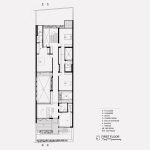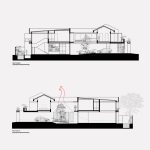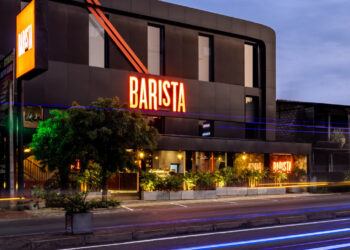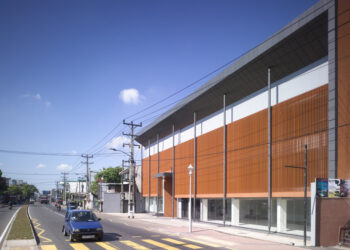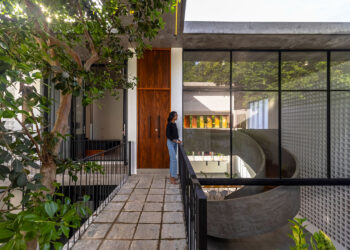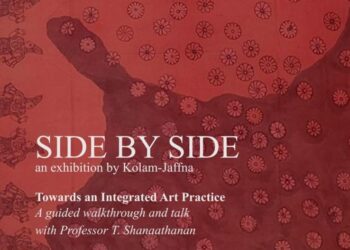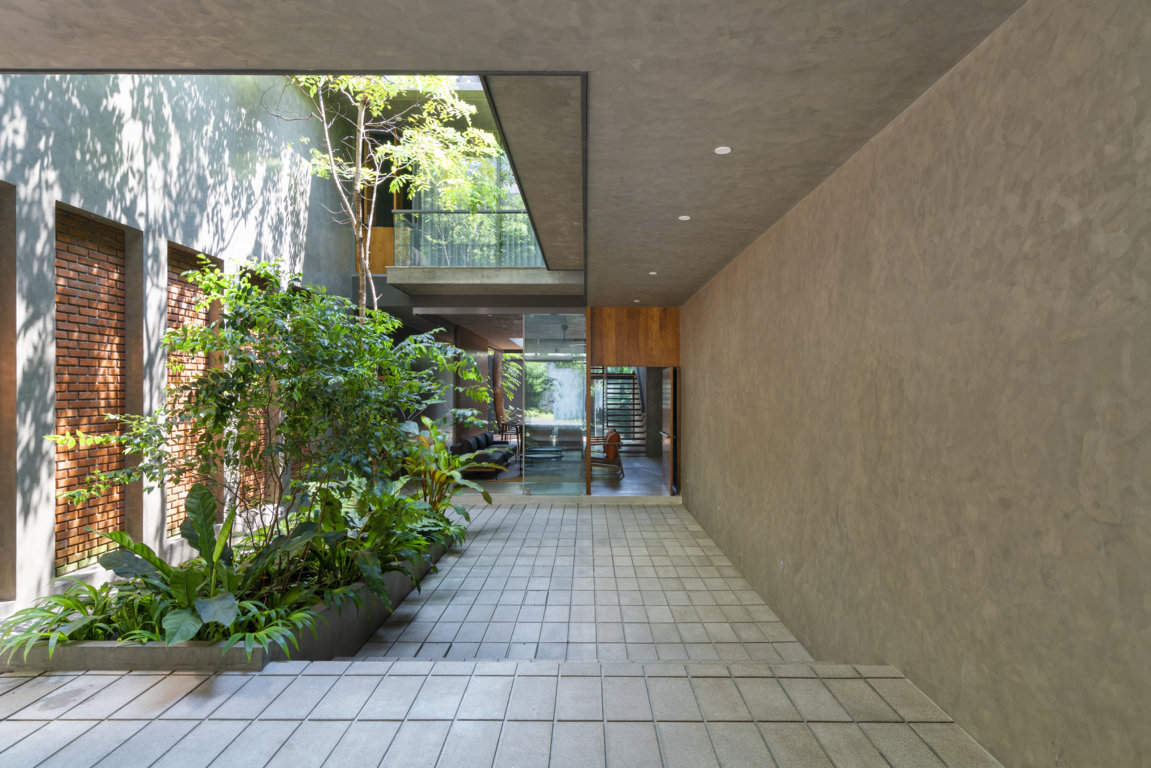
- Architects: Iconcast Chartered Architects
- Design Team: Gihan Muthugala & Nilooshi Eleperuma
- Location: Nawala, Sri Lanka
- Project Year: 2021
- Client: Sudesh Peter
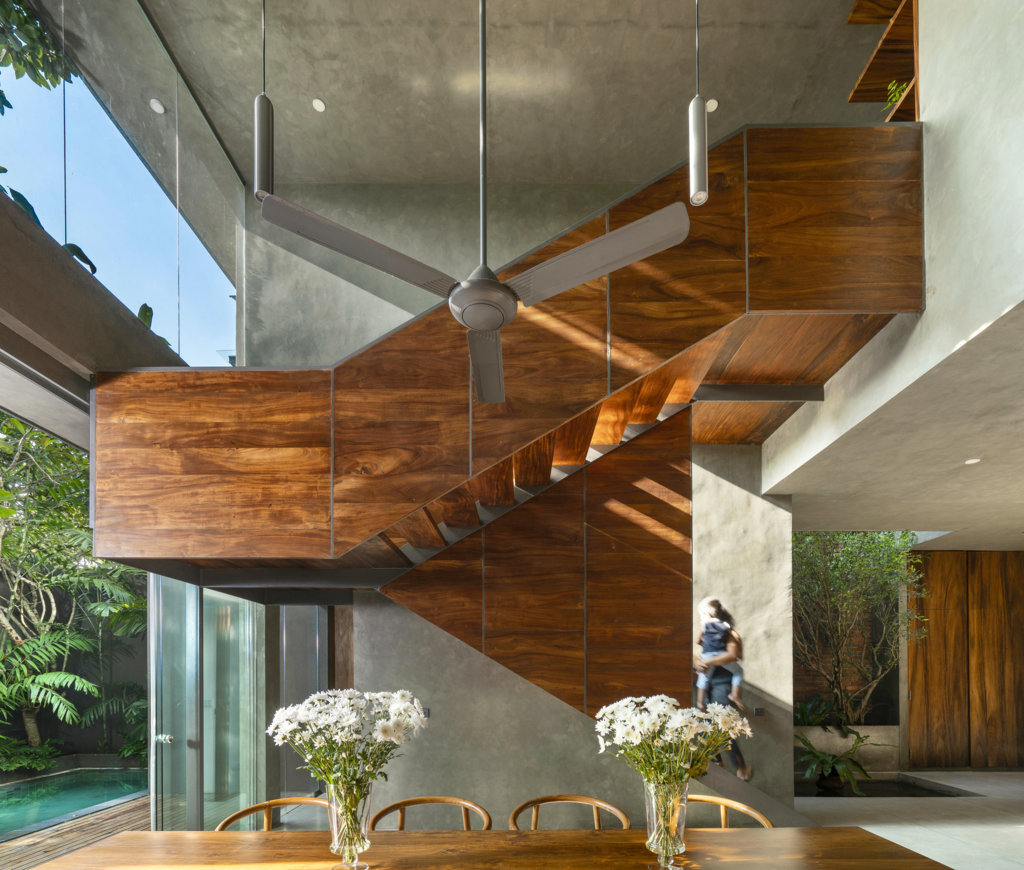
The site was a 12.5 perch linear plot along a medium density residential lane in suburban Colombo; bounded on either side by multiple storey neighbouring blind walls. Site conditions determined the need for a row house.
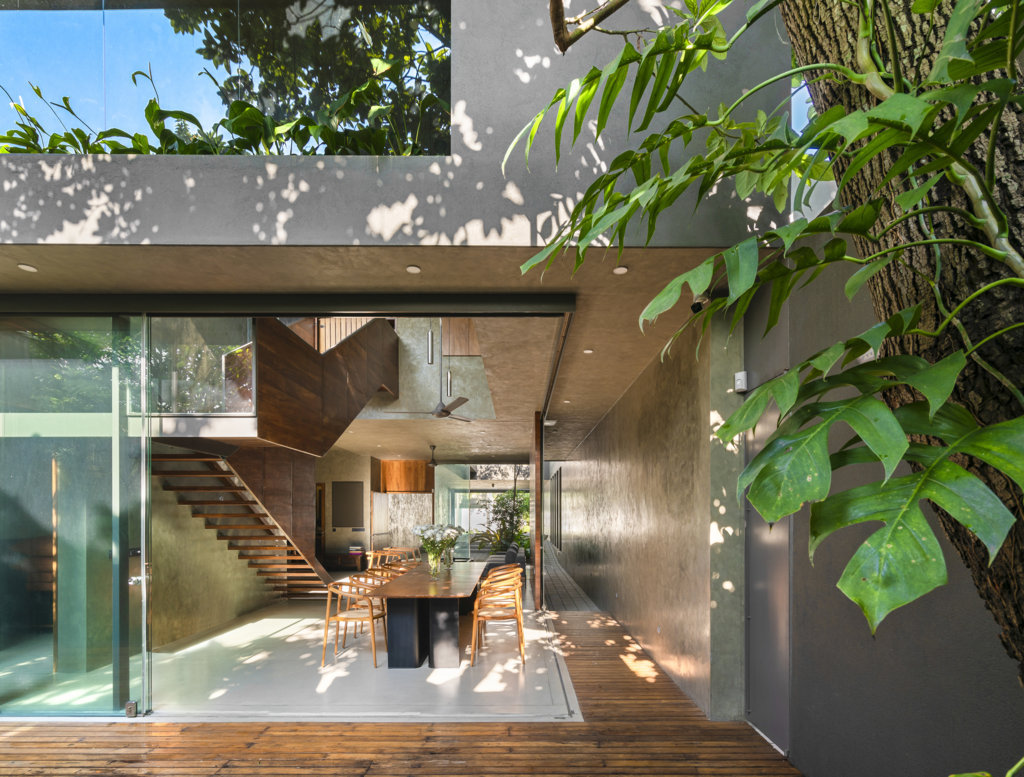
A design application became necessary to overcome the typical narrow row house typology with dark interiors resulting from the short frontage, long depth and common blind boundaries on either side.
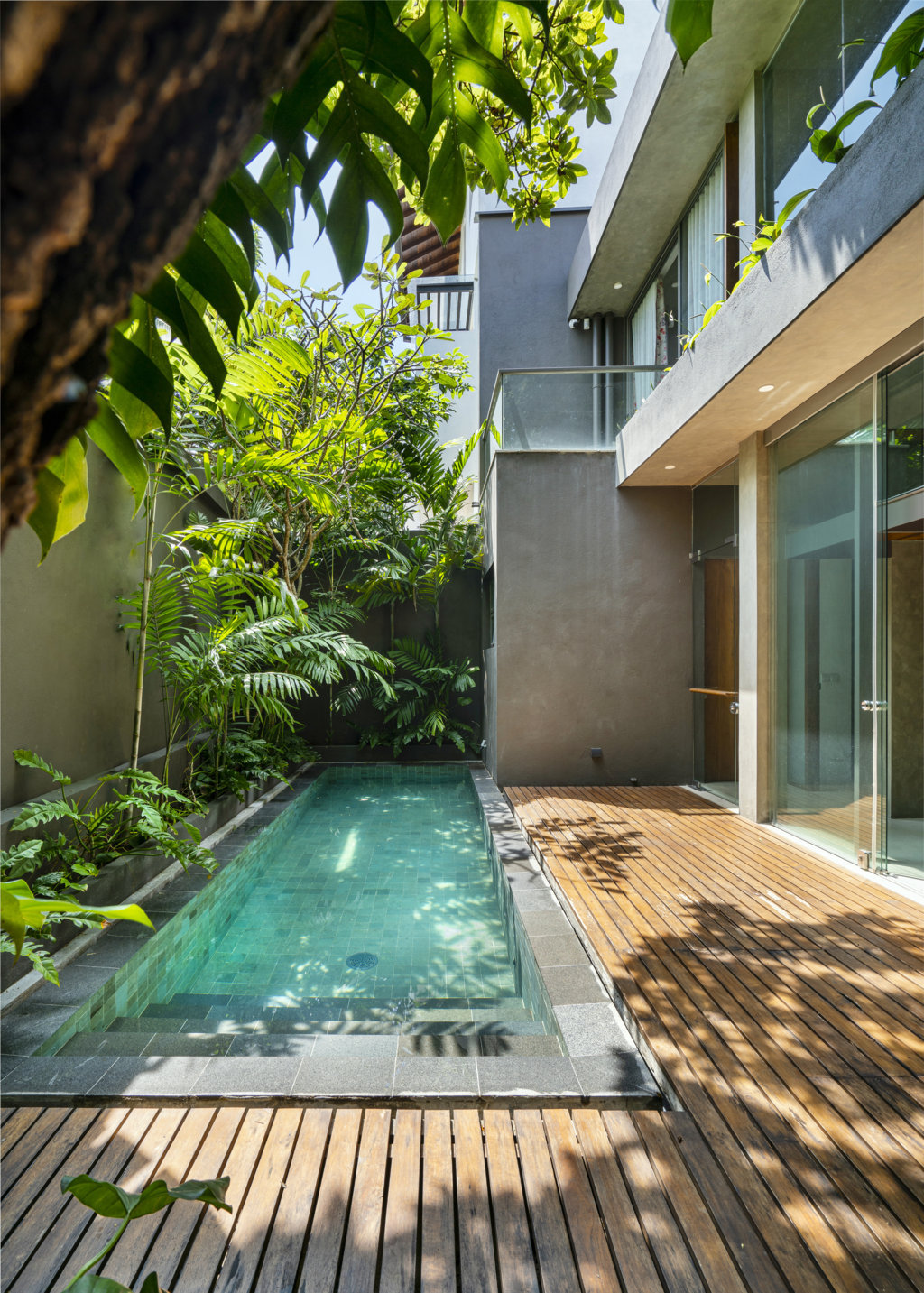
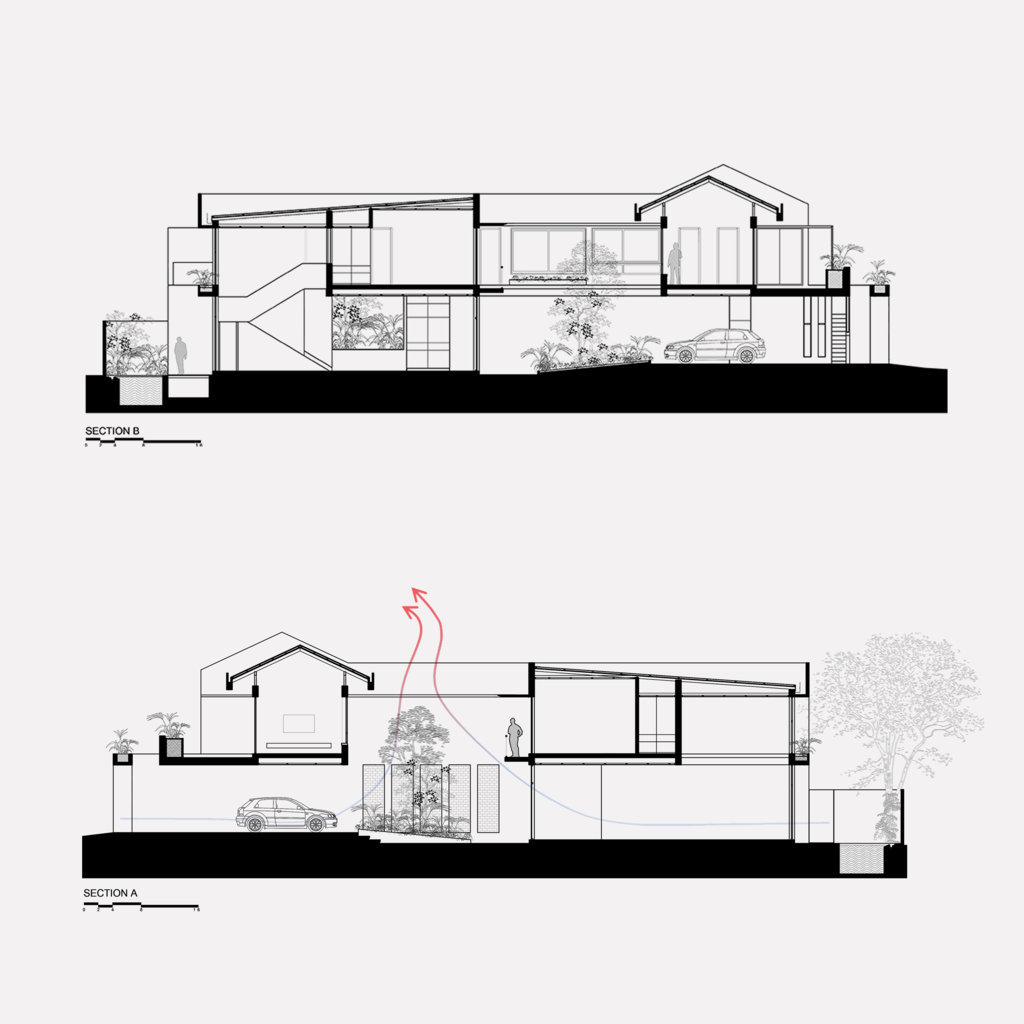
The planning of this house was key in achieving the visibility of depth we sought; rooms needing privacy are stacked against the south boundary. This allows for the rest of the space to be unhindered by dividing walls. The front and the back of the house were connected through both floors using common activities in this clear linear shaft of space and the length was punctured with open to sky volumes of green pockets.
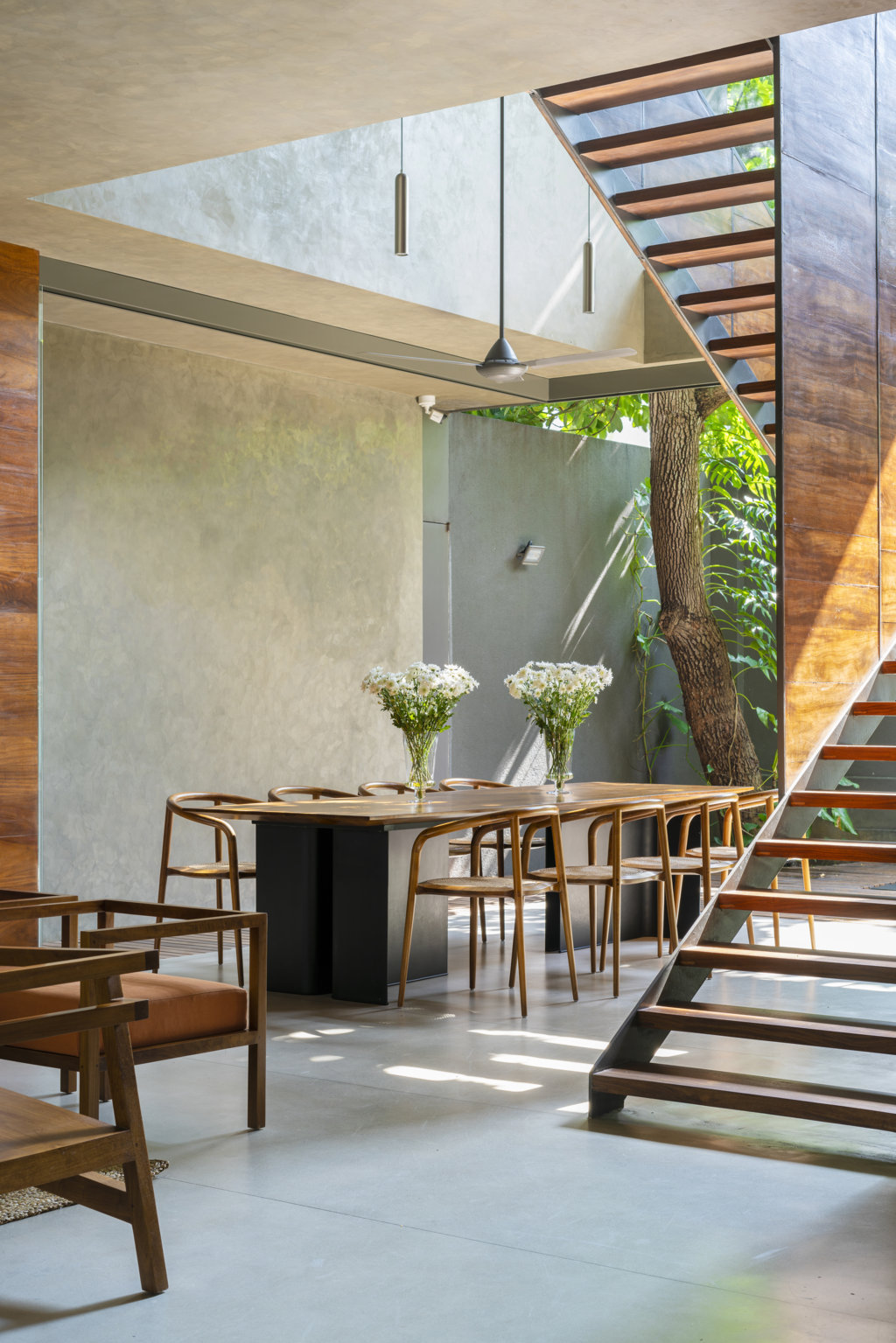
The parking roller door opens to reveal the complete depth of site upon entry and one encounters a double height fore court with lush greenery flooded in dappled day light before the house unfolds. A linear ground planter follows the site slope holding the tropical vegetation allowing the rest of the forecourt floor to be a multi-functional extension of the living. The car park floor materiality extends through the entry fore court to ease up the flow of linear space.
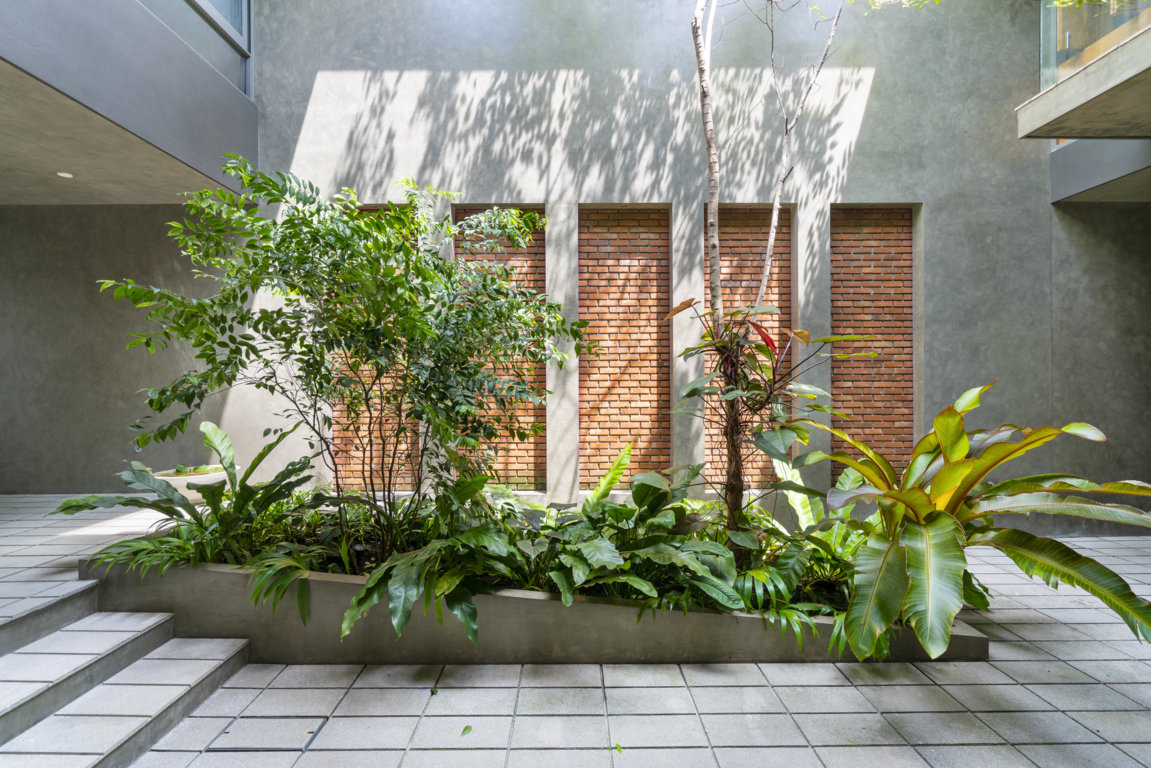
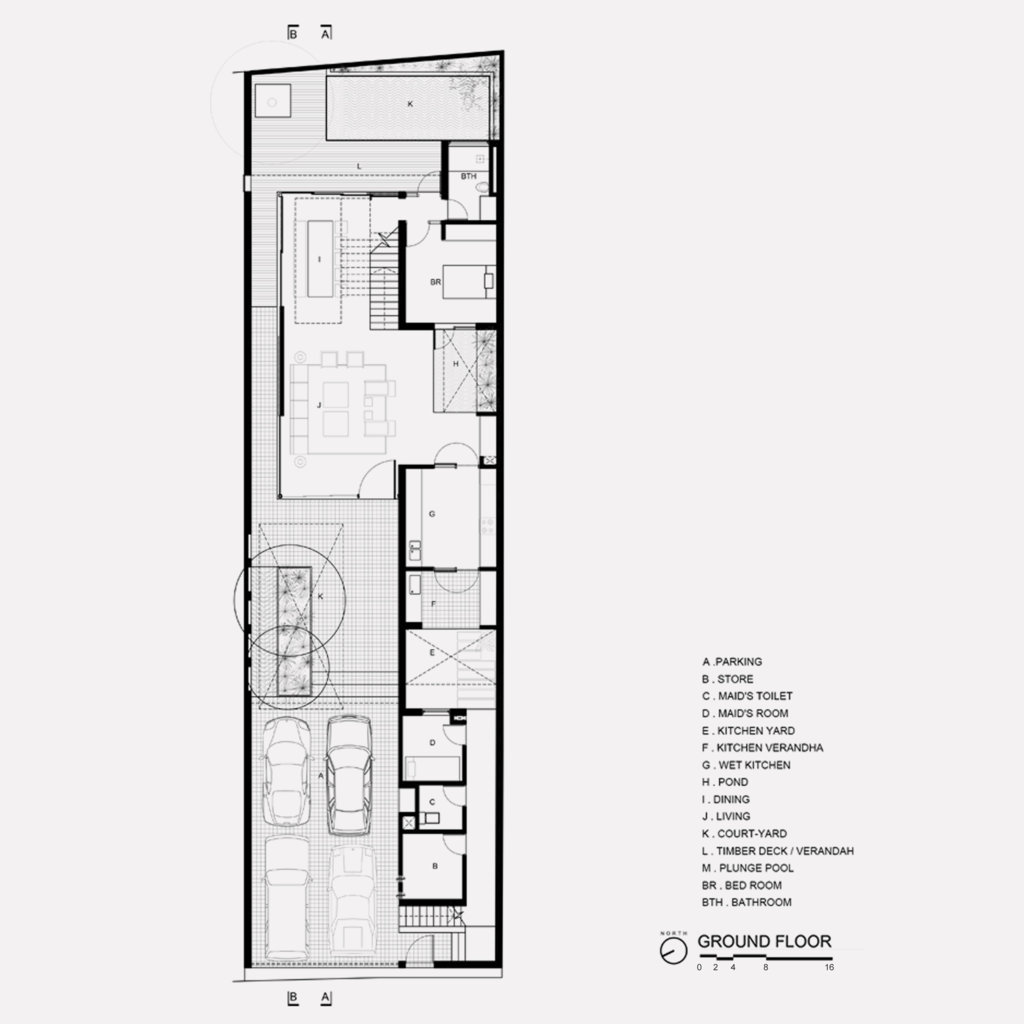
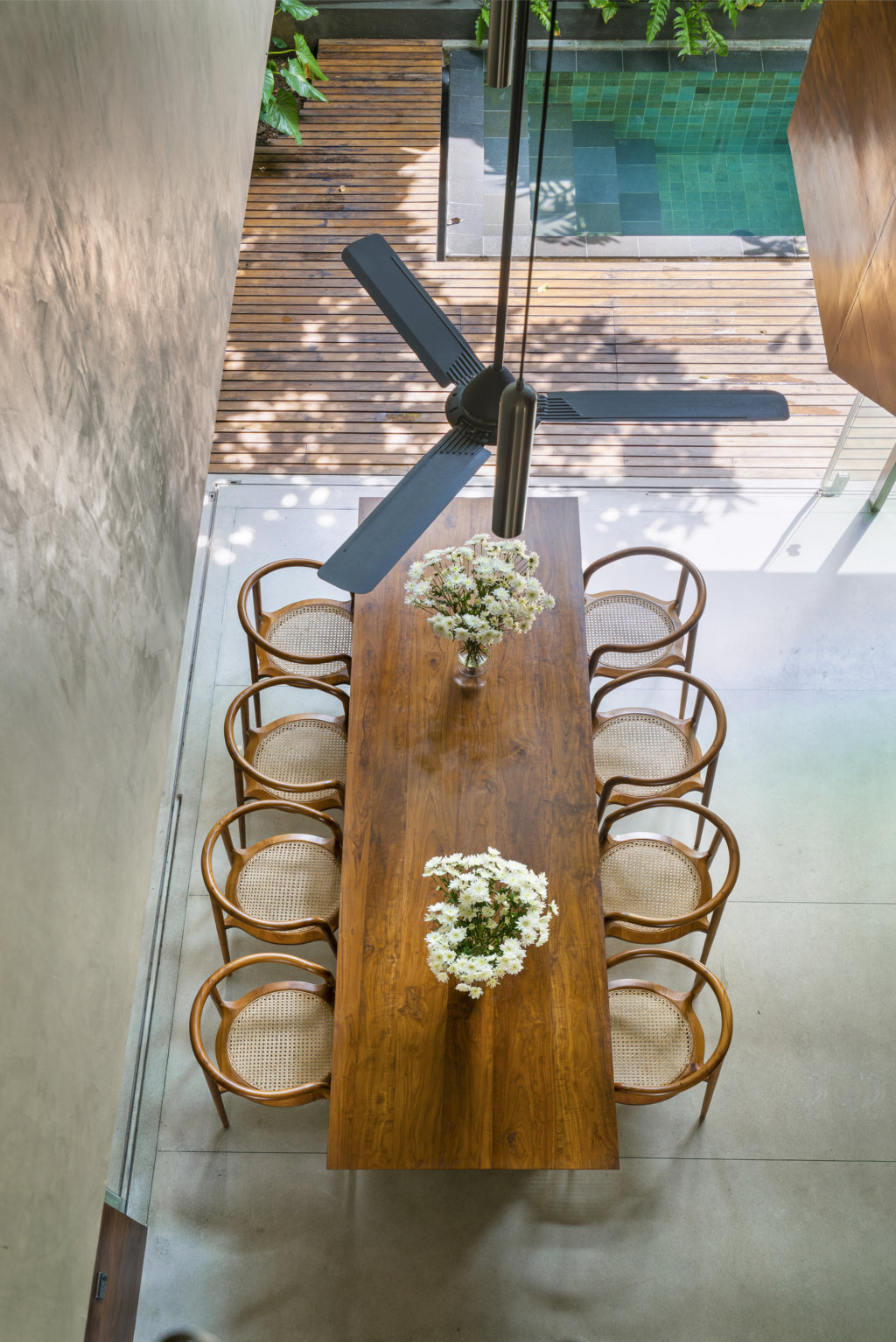
The structure is a regular reinforced concrete column, beam frame with clear spans through the linear space shaft connecting the front and the rear of the house with greater permeability.
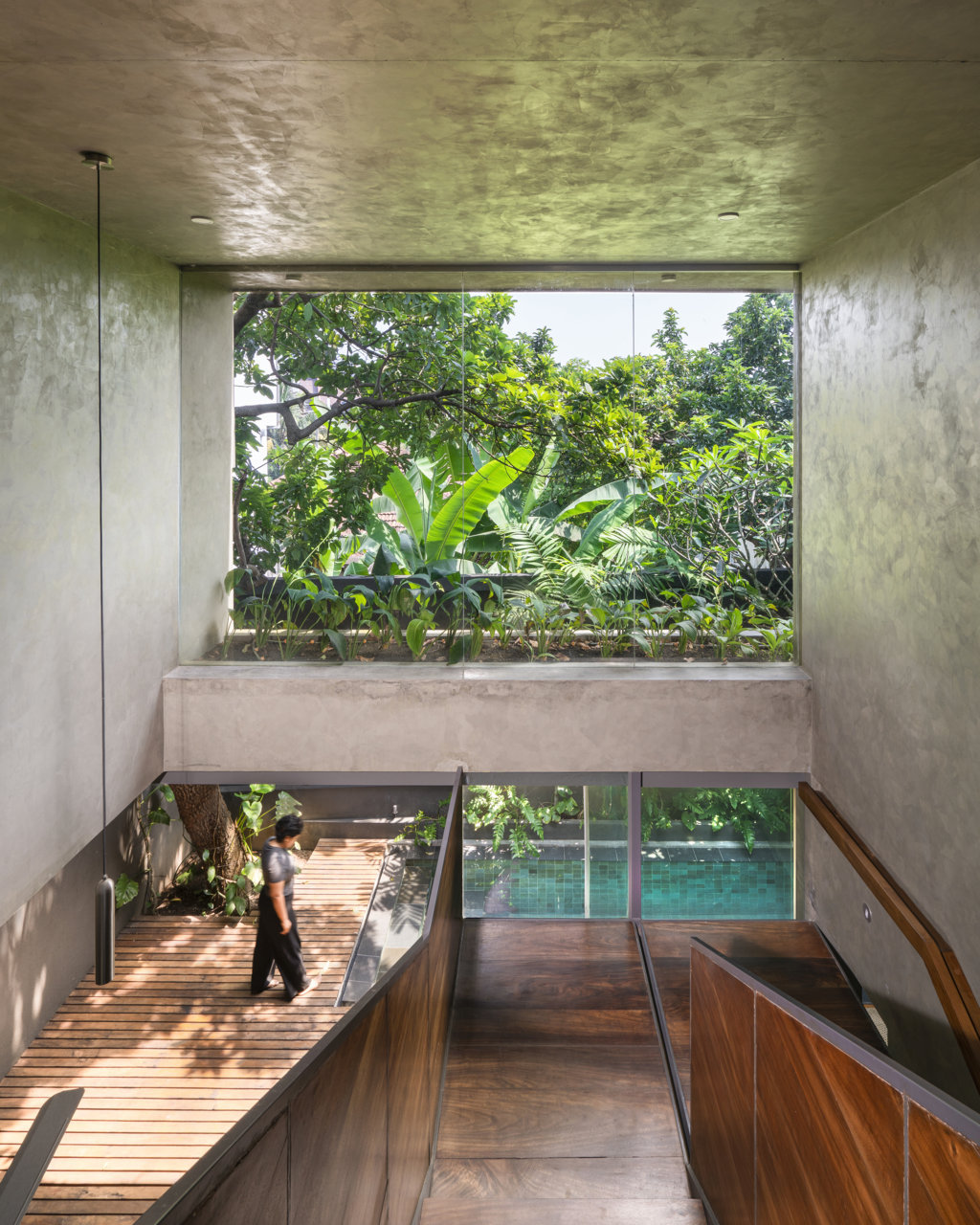
A frameless glass sliding system with open corners secure the ground level living and dining spaces eliminating walls making possible the penetration through the contained ground level space; strengthening the aesthetics of the clear space shaft from front to the rear. Glass sliding panels allow the ground floor Living and Dining spaces to expand onto the pool deck and forecourt for a full-blown event or stay contained for a more intimate gathering; effortlessly switching from a passive everyday mode to an event mode; creating lifestyle flexibility for the family.
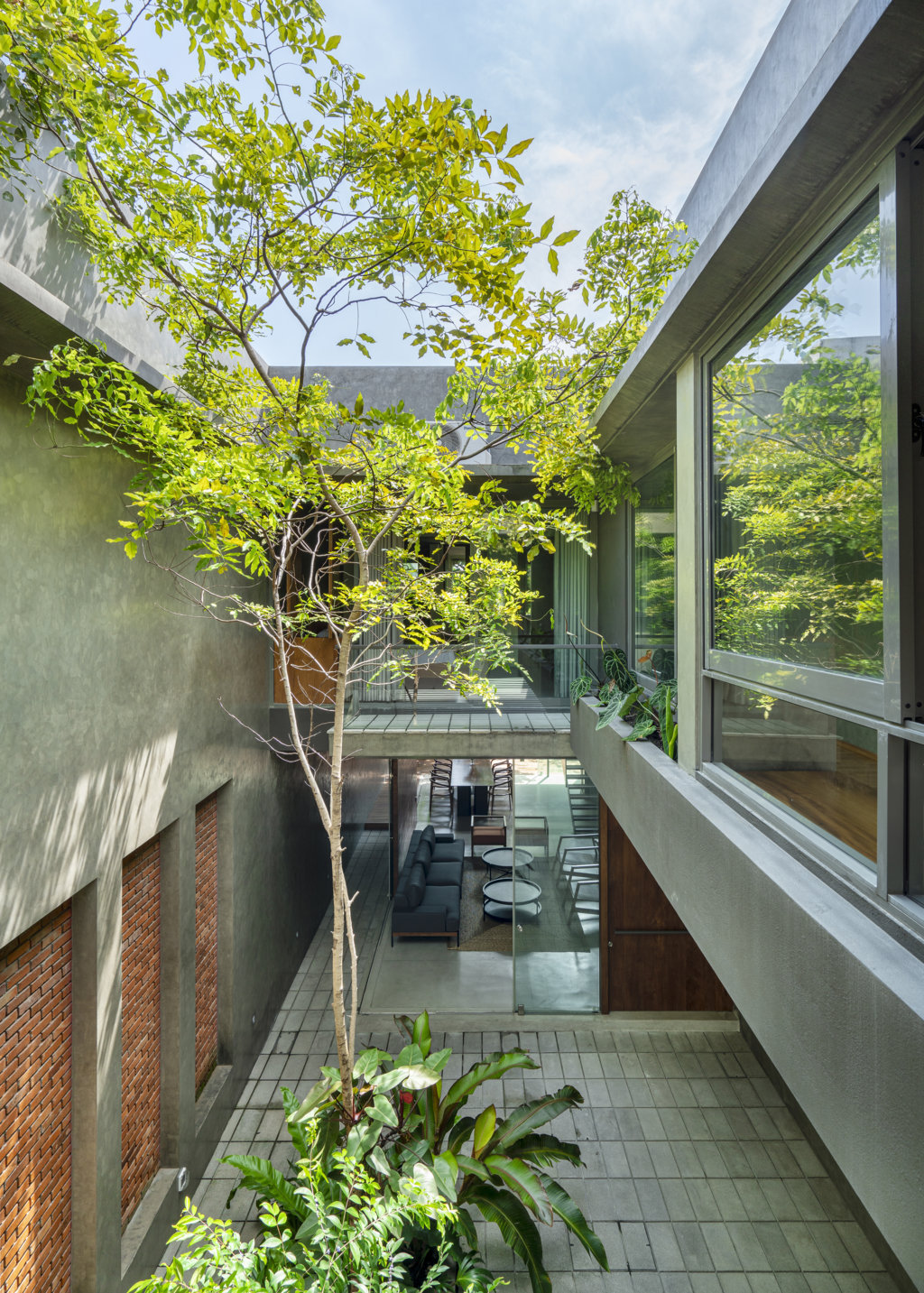
The courtyards maintain a passively modified thermally comfortable micro climate inside the house as they sustain the ‘stack effect’ and cross ventilation breeze through the single bay spaces and fill the interiors with day light; minimizing the day to day energy consumed to live in the house comfortably throughout the year.
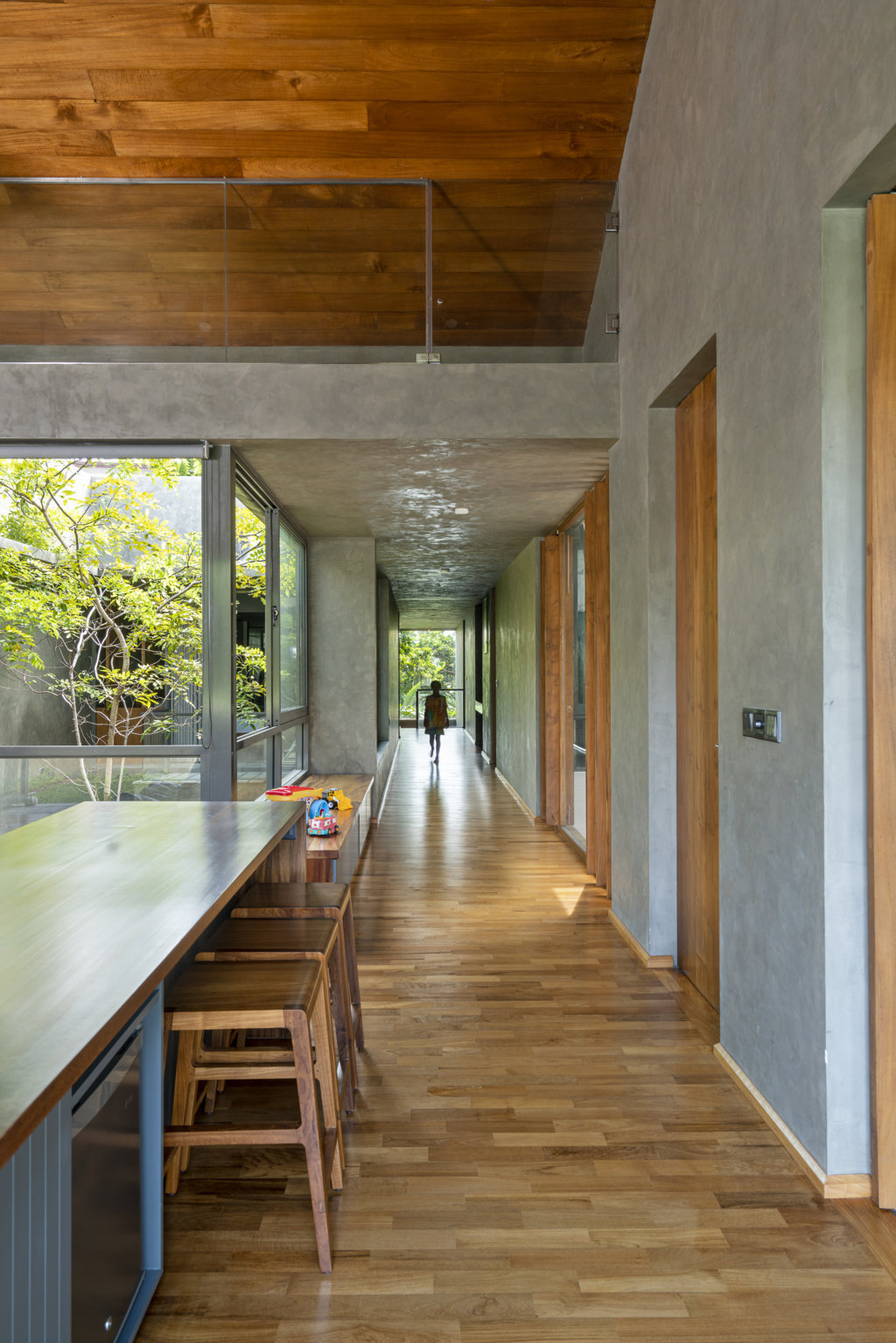
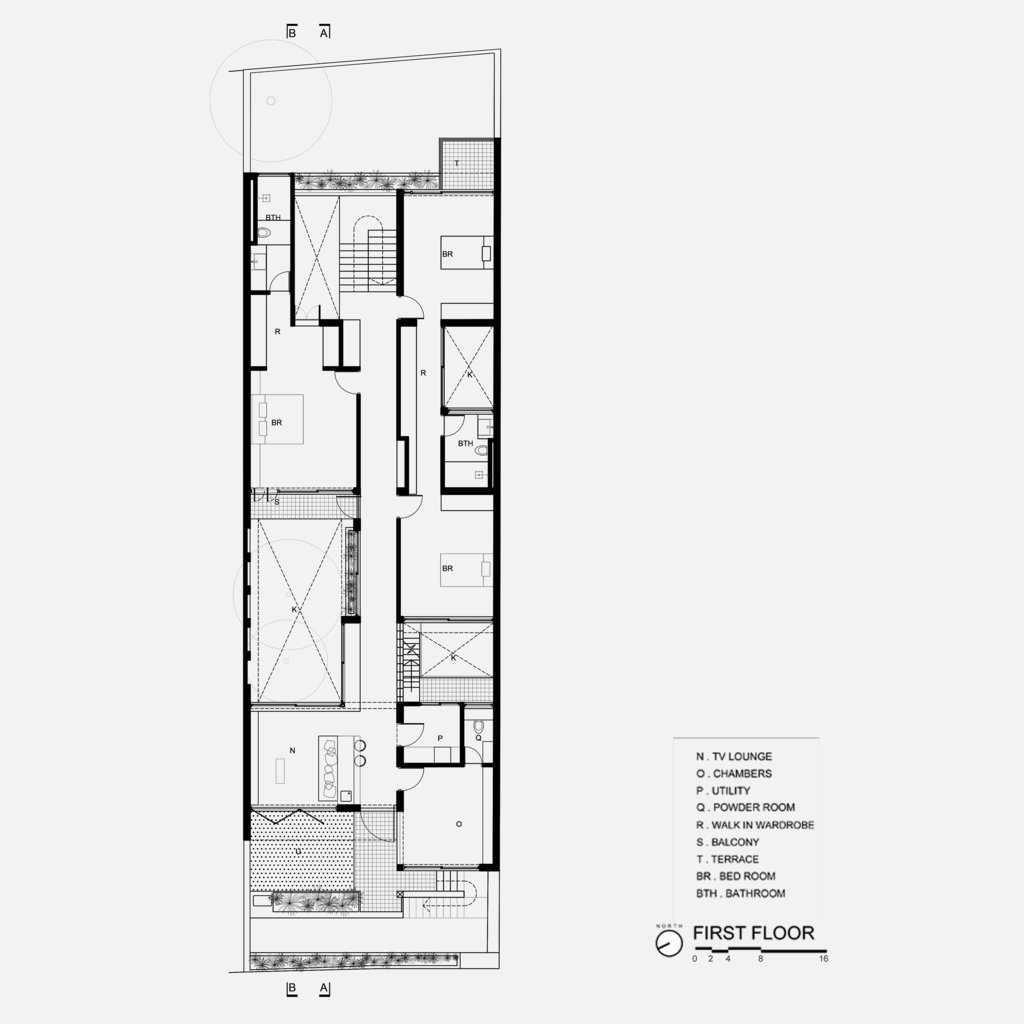
The layout, scale and textures of courtyards enhance the space with improved connection to the outdoors. The tangible and biophilic nature of the design has a pleasing vegetative aesthetic in addition to its thermally effective evaporative cooling properties. Each space is positioned to connect with the outdoors; appreciative of living in a tropical environment designed to work with the climate.
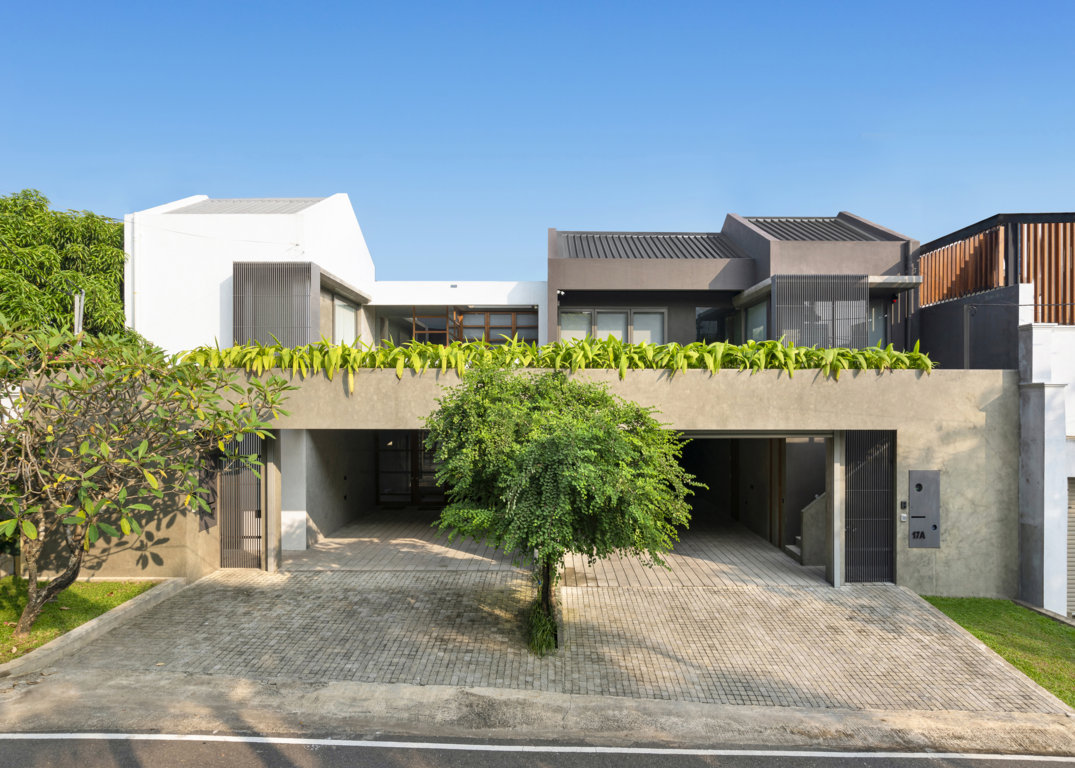
Text description provided by the architects

