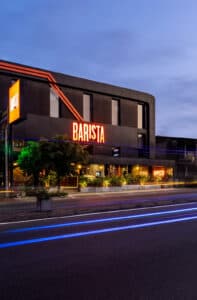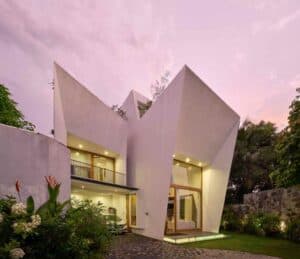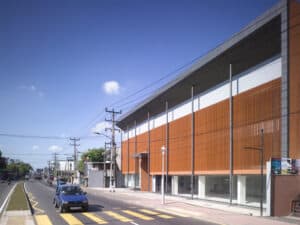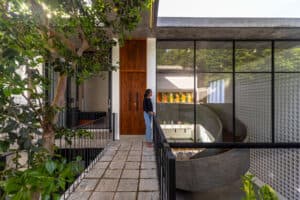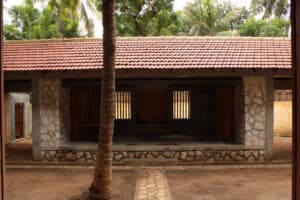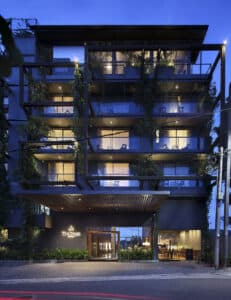Tropical Delight

- Architect: Upendra Rajapakse
- Location: Kosgoda, Sri Lanka
- Area: 756 m2
- Project Year: 2013
- Photographer: Upendra Rajapakse
- Author: Rukasala Siriwansha

Tropical delight is a design innovation that explores the building sectional form for heat gain control and thus passive cooling. This holiday home of business family is located in ‘Kosgoda’ on the south coast of Sri Lanka. The setting of the built mass on the land portraits in harmony with natural slope and boulders with a picturesque site stretching across of the face of a serene seascape. It was integrated into the terrain of the land. Environmental impact was minimized and it seems as a part of the landscape. So Building form is not much elaborated.

Extraverted liner form is used. Disadvantage of the linear form is heat gain into the building. But taking into consideration the tropical climate, the building uses innovative cross ventilation methods and innovative means of avoiding the environmental heat gain from the outside climate. Mechanical ventilation is not used. The liner form of the house is orientated to optimize this view while minimizing the façade length towards west and east in order to avoid direct excess solar gain. The air channel created at the floor level underneath the windows promotes ventilative cooling giving the possibility of controlled ventilation without heat gain from outside. Spot measurements taken during warm periods shows that indoor temperature is significantly lower than the outdoor temperature. It ensures cool microclimate within this house.

The horizontal formation of the linear built mass which houses living, dining, bed rooms, and other recreational spaces is enhanced by the uncluttered vertical and horizontal lines. Ornamented and orchestrated with diversified volumes and shapes, the house is given a mystic and elegant atmosphere with the ideal use of relaxing. Large spaces give to the massiveness to the linear form.

The vistas extend out onto the seascape overlooking the horizon append the interiors with the exterior serenity. The careful placement of each space creates a drama of comfortable tropical ambience while giving the climaxes at several decks which fully open out to the sea scape. Huge blind walls and baffle zone at the boundary are used to make a tranquil space without the hectic bustle coming from the road. The entry into the building is wide path that goes through an enclosed concrete box with small windows. A dark passage way with the staircase gives very little idea of the openness and scale of the space encountered within. It contains the necessary services such as pantry, kitchen, care taker’s room, and toilet that located at a below level to the ground floor. Kitchen is located bit far away from the house to avoid smell. At the entrance we can’t see the sea but can hear the sea sound. The staircase and enter to a wide wooden bridge. Entrance building is connected with the other parts of the house through this bridge. Handrails are used rarely in order to not to disturb the linier form that nested into the terrain. Until enter to the living area we can’t see the sea. Different spaces of the house give different experiences relate to the view, orientation, and the arrangement. Most interesting space of this house is the outdoor terrace near the master bed room. It was placed intellectually to get the both views of the seascape and the forest.

The building fabric is itself is elaborated through sustainable design consideration making the envelop, a sandwich of materials and devices, which is manipulated to draw in breeze and light and to keep out of the heat, glare and rain. Locally available materials such as concrete, timber, steel were used. Earthy and rough colors and textures were in order to blend into the rough context and the canopy trees and seascape. Outdoor and Indoor interaction is a part of the context. So it seems like a sculpture in rough context.
Text description provided by the architects
