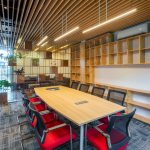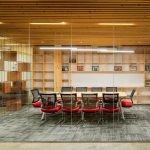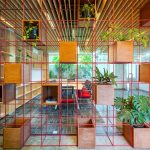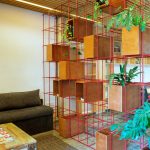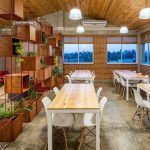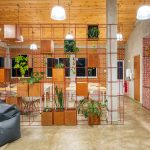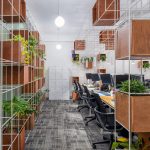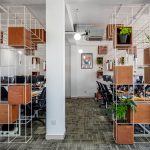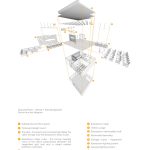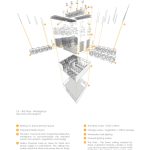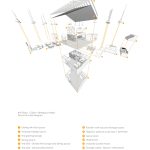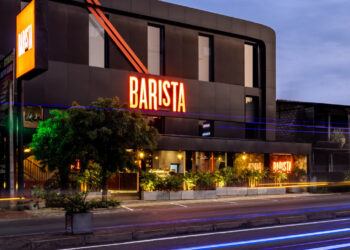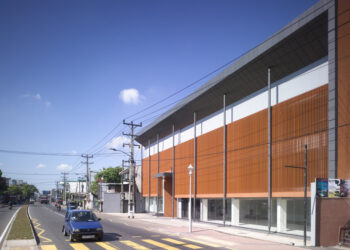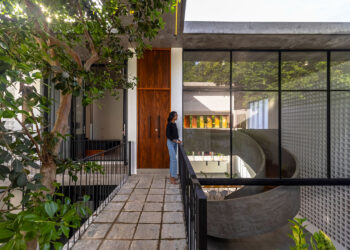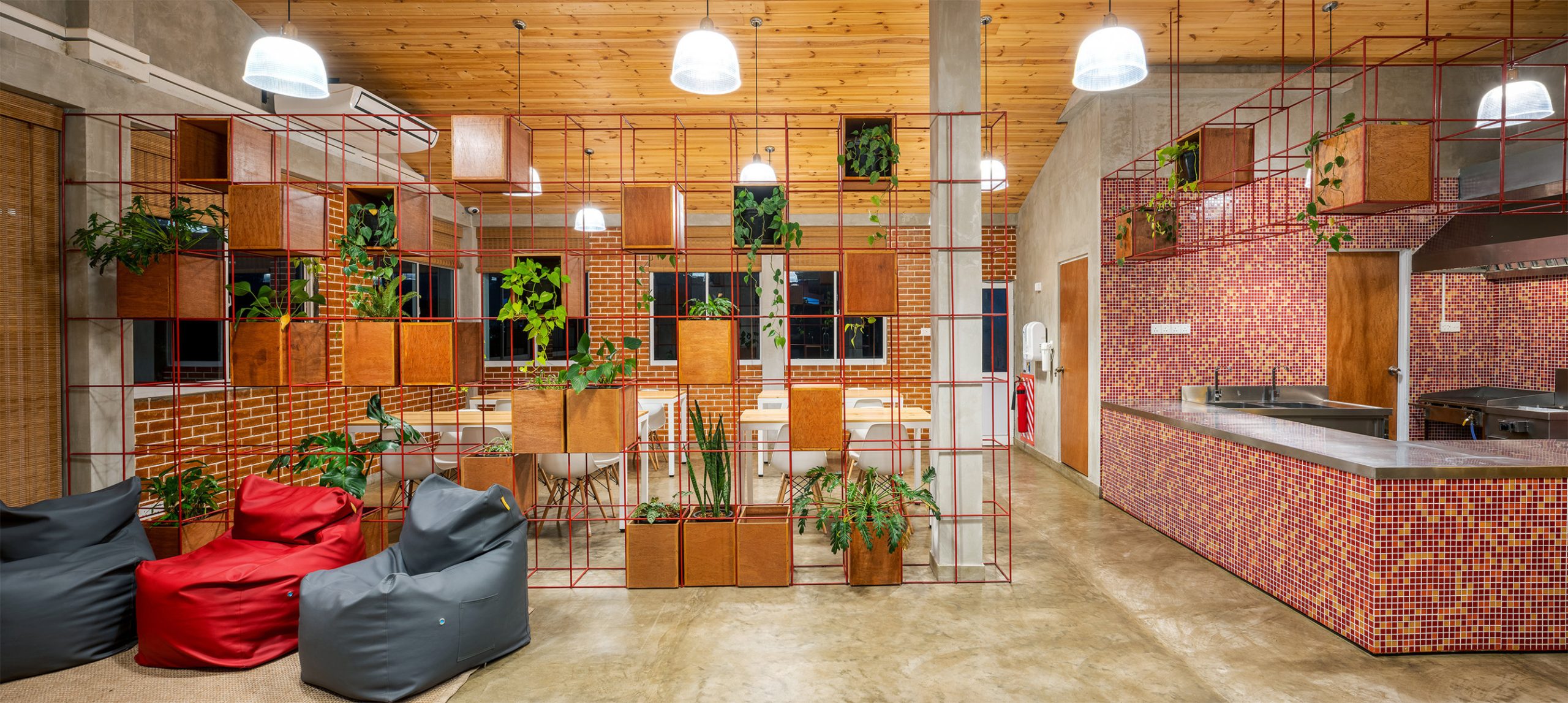
- Architects: Island Studio (Pvt) Ltd
- Lead Architects: Roven Rebeira & Kavinda Tissera
- Location: Boralesgamuwa, Sri Lanka
- Area: 5,500 ft2
- Client: Bunnik Tours
- Project Assistant: H. N. D. Silva
- Contractor: Sanjeewa Weerasinghe, Space Edge (Pvt) Ltd
- Photographer: MAD Factory

This project is a study in balancing the functional requirements for an ‘Office Space’ with the architectural ideology of ‘The Workspace’.

Located off a busy main street, this multi-storied structure was acquired by Bunnik Tours International to house a plethora of requirements needed to setup their regional operations. The existing structure offered no architectural value or spatial quality. Each floor amounted to 1,100 sq-ft of compact space to achieve the equilibrium needed for a functional workspace.


The constraints were addressed by limiting the design to a modular architectural element that would wrap – divide – connect and compartmentalize the spaces: ‘THE GRID’.


The Grid, acting as the sole architectural element creating space is simply a cube of 12 inches which is repeated to achieve its functional purpose. The Grid was then populated with hollow plywood cubes which accommodated the client’s requirement for ample expandable storage while giving us a seamless way to integrate vegetation within an urban office environment. The Grid is therefore a modular ecosystem that is able to support both the organic and inorganic functions of the workspace.

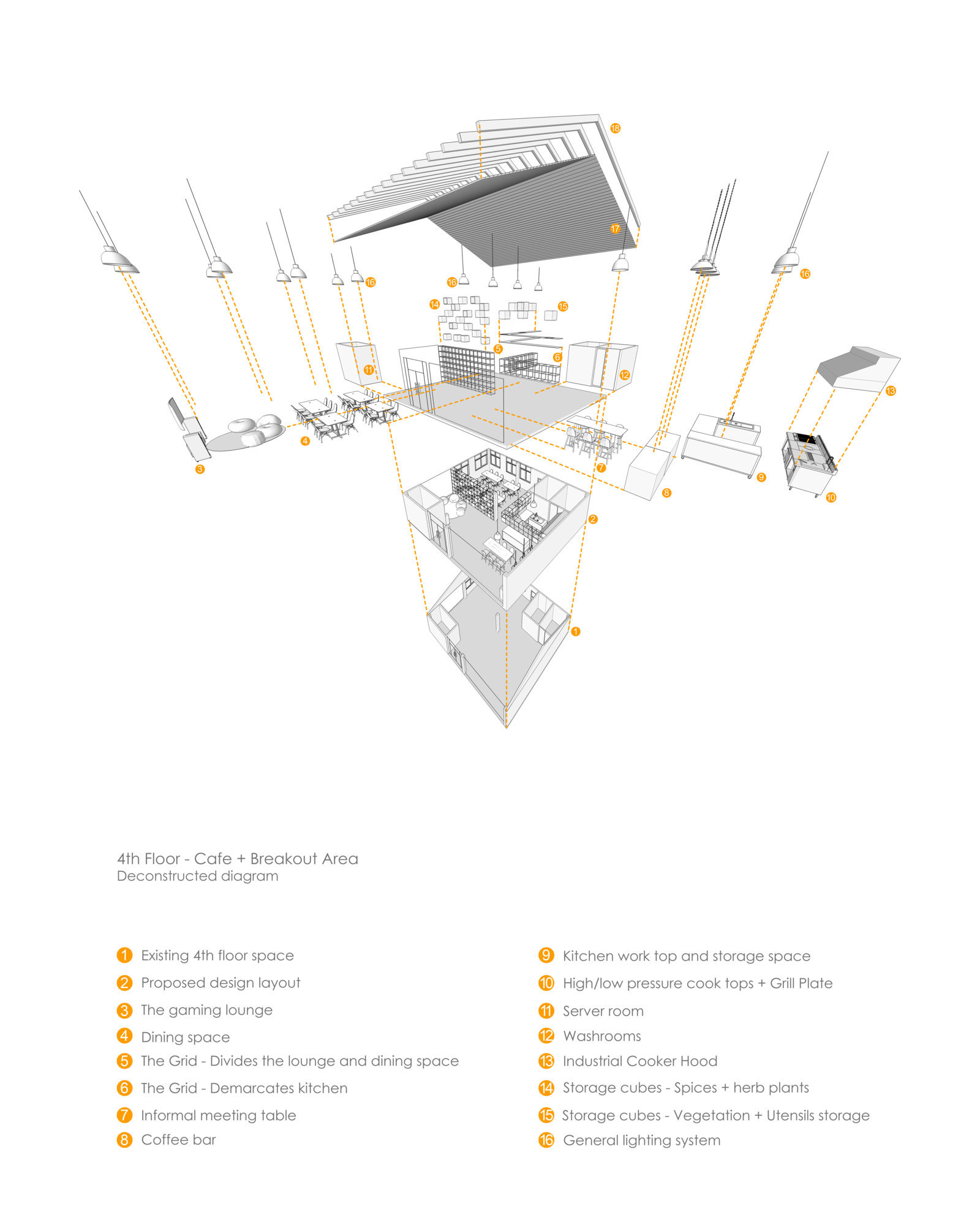
A rich and warm material pallet is set in juxtaposition to the bright-red company branding in a way that creates a balanced composition of colour, dotted with visual relief offered by the indoor vegetation.

Text description provided by the architects

