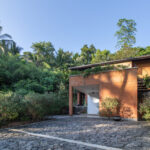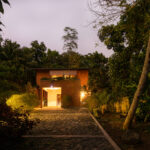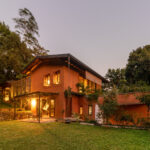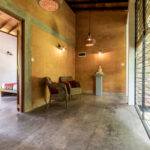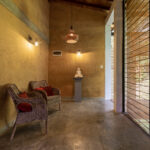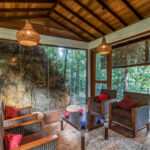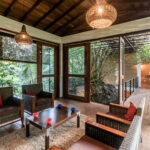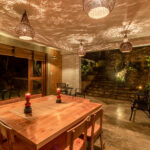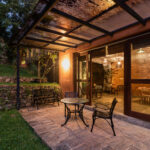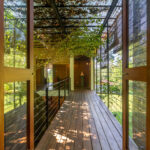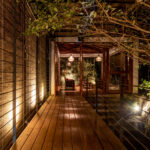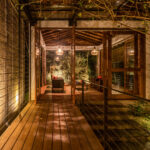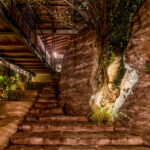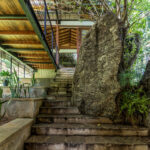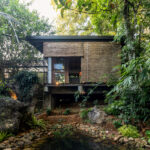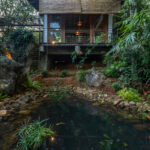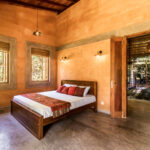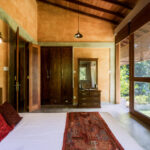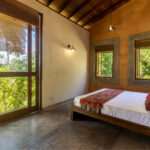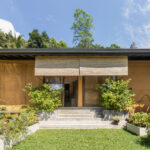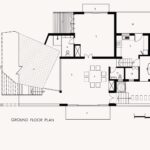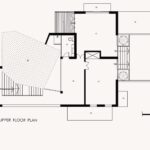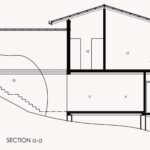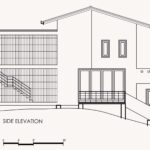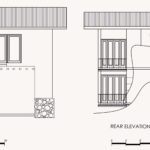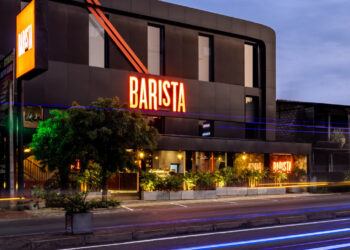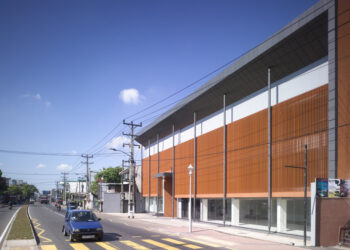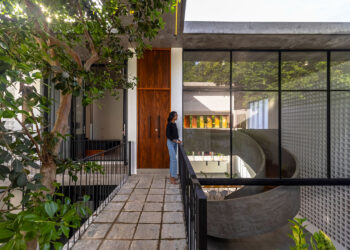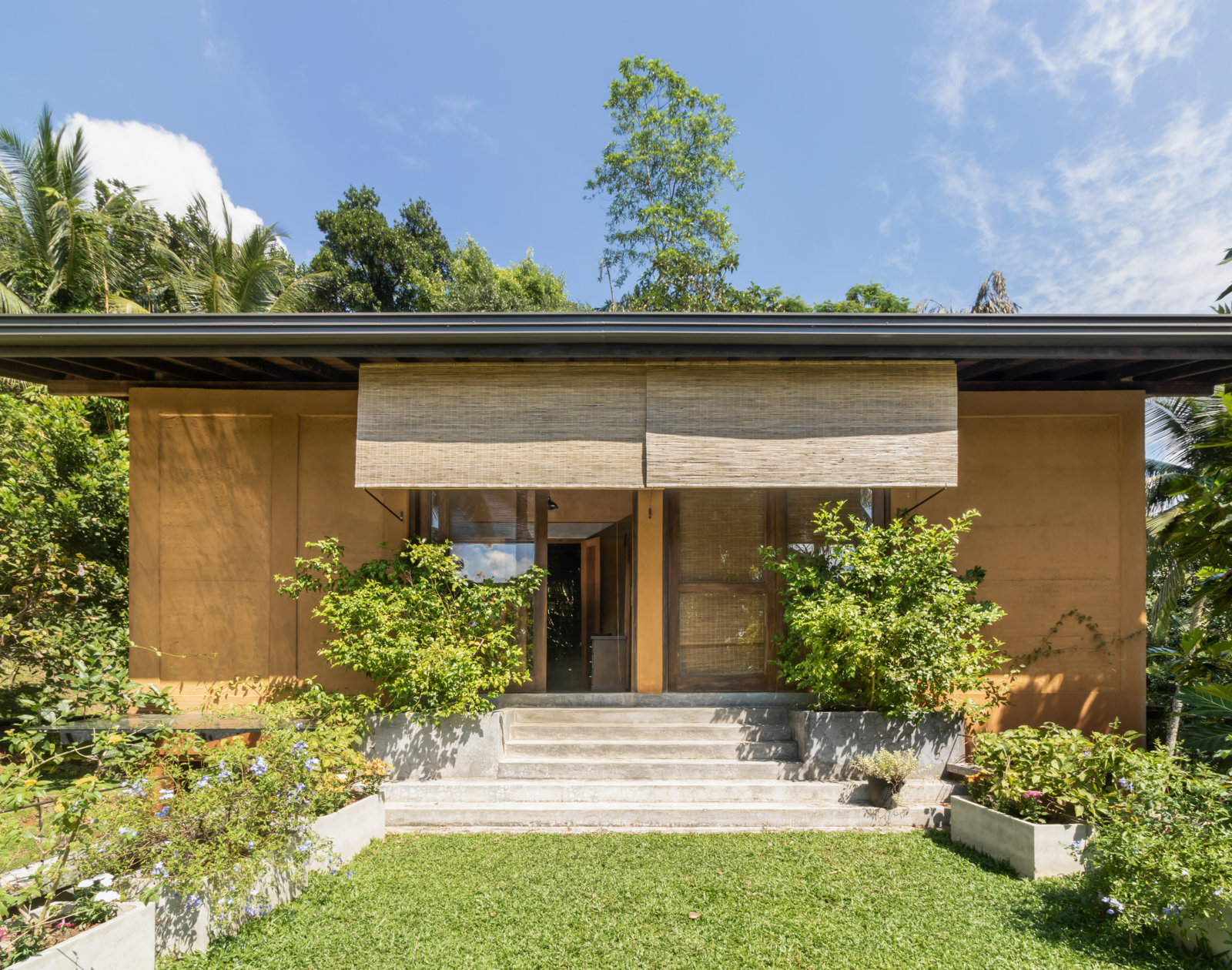
- Architects: Design Studio
- Principal Architect: Arosha Gamage
- Project Architect: Manjula Kulatunga
- Location: Dompe, Sri Lanka
- Area: 288 m2
- Land Extent: 2 acre
- Project Year: 2017
- Client: Godfrey & Ramani Rajaratne
- Photographer: Dushan Muthunayake
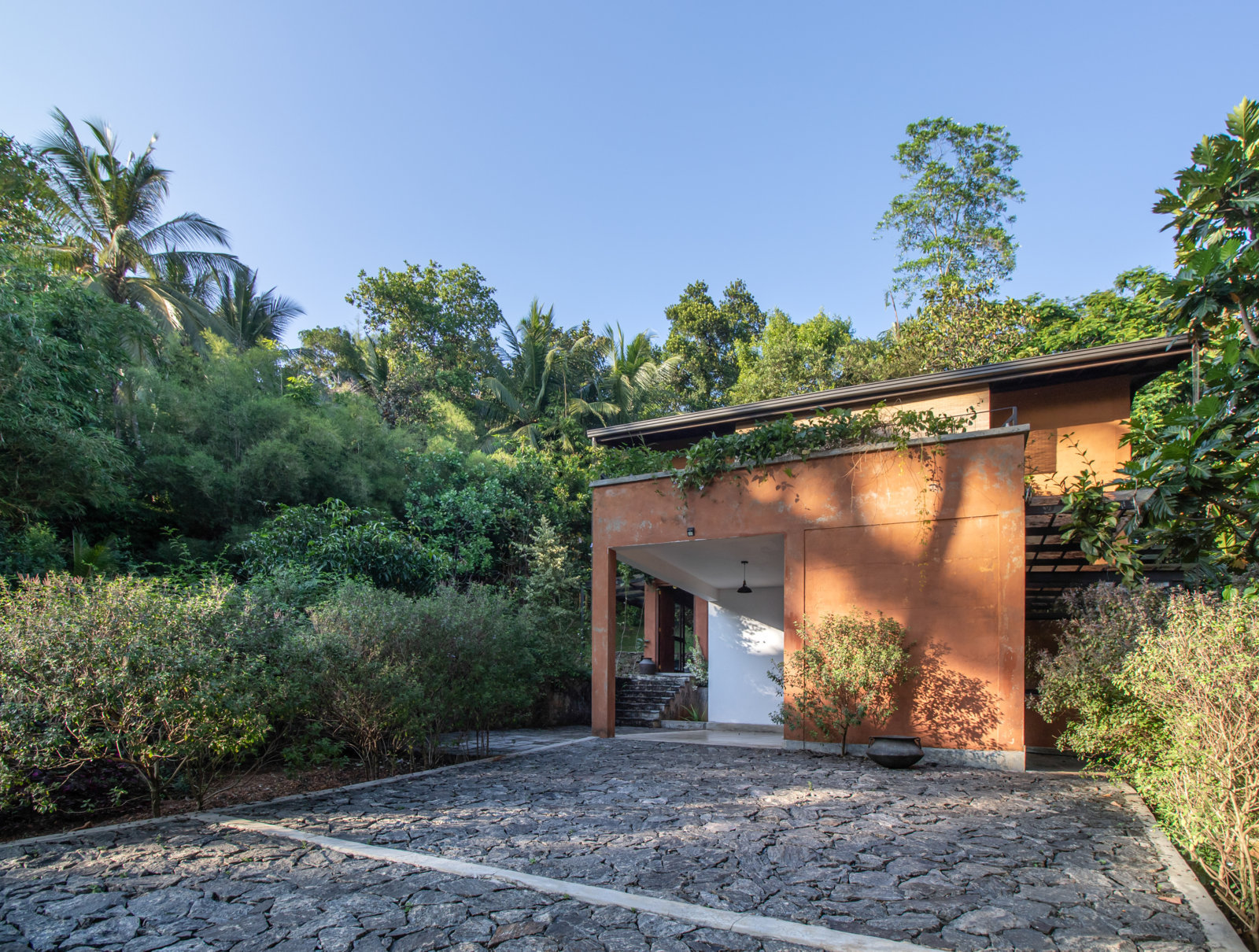
The Rock Bungalow was designed as a holiday retreat, for a family of four, living overseas. This bungalow was designed under many restrictions. The client had numerous requirements as well as astrological concerns with regards to orientation and siting of certain spaces, which influenced the form and shape of the building. This made it difficult to use most of the bioclimatic design strategies but managed to incorporate various other ecologically sustainable strategies into the design. The astonishing features of the rocky area of the 2 hectares’ site, left looking like a barren land, after intruders had carted away some of the topsoil in an unauthorized manner, leaving a huge patch of area exposed with cut trenches. The design attempted to heal the site, by sitting the building exactly in this particular location with the two remaining rock areas, which was considered as the most inspirational natural feature to navigate the design theme.
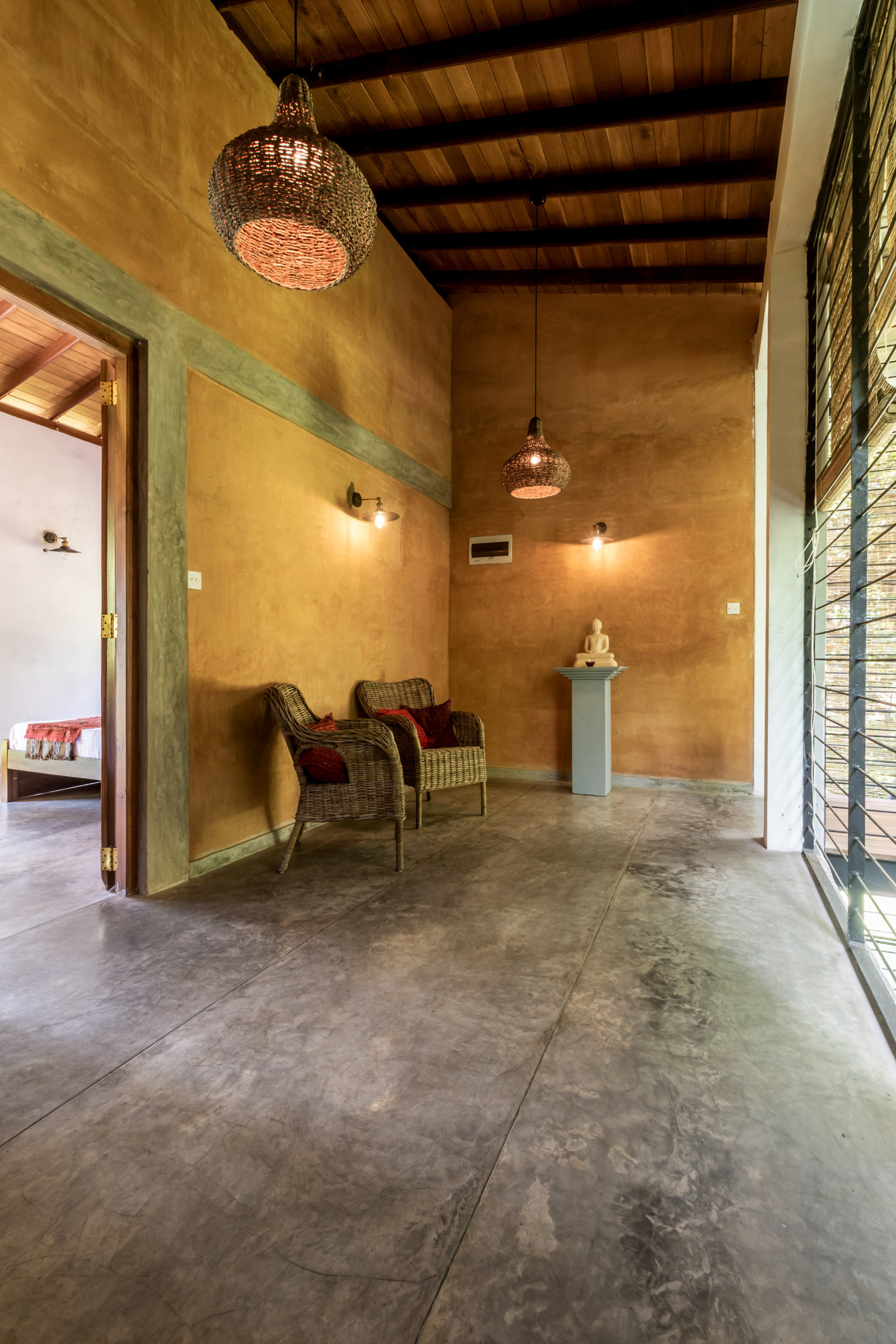
The design concept was ‘framing the views and regenerating the site’; This involves the design integrating into the natural environment with more outdoor living areas such as terraces, green roofs, veranda’s and balconies. The spaces of the Rock Bungalow amalgamated within the naturally rocky habitat, which acts as a link between the two rock areas. The spaces were composed taking into consideration of the existing trees, the natural terrain, the views of the wilderness into the building. These natural rock features were merged into the living, dining, walkways, corridors, and stairways as transitional spaces.
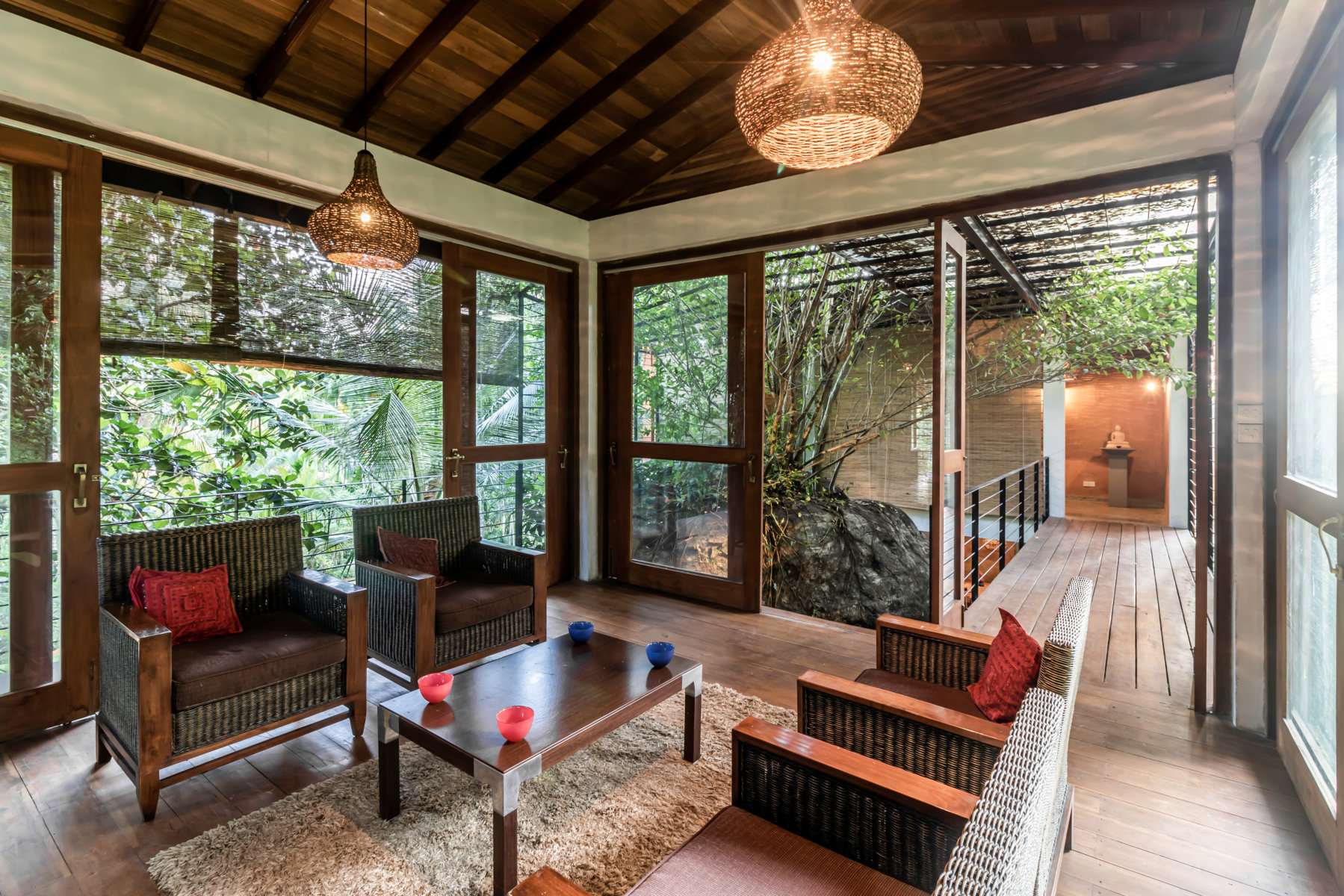

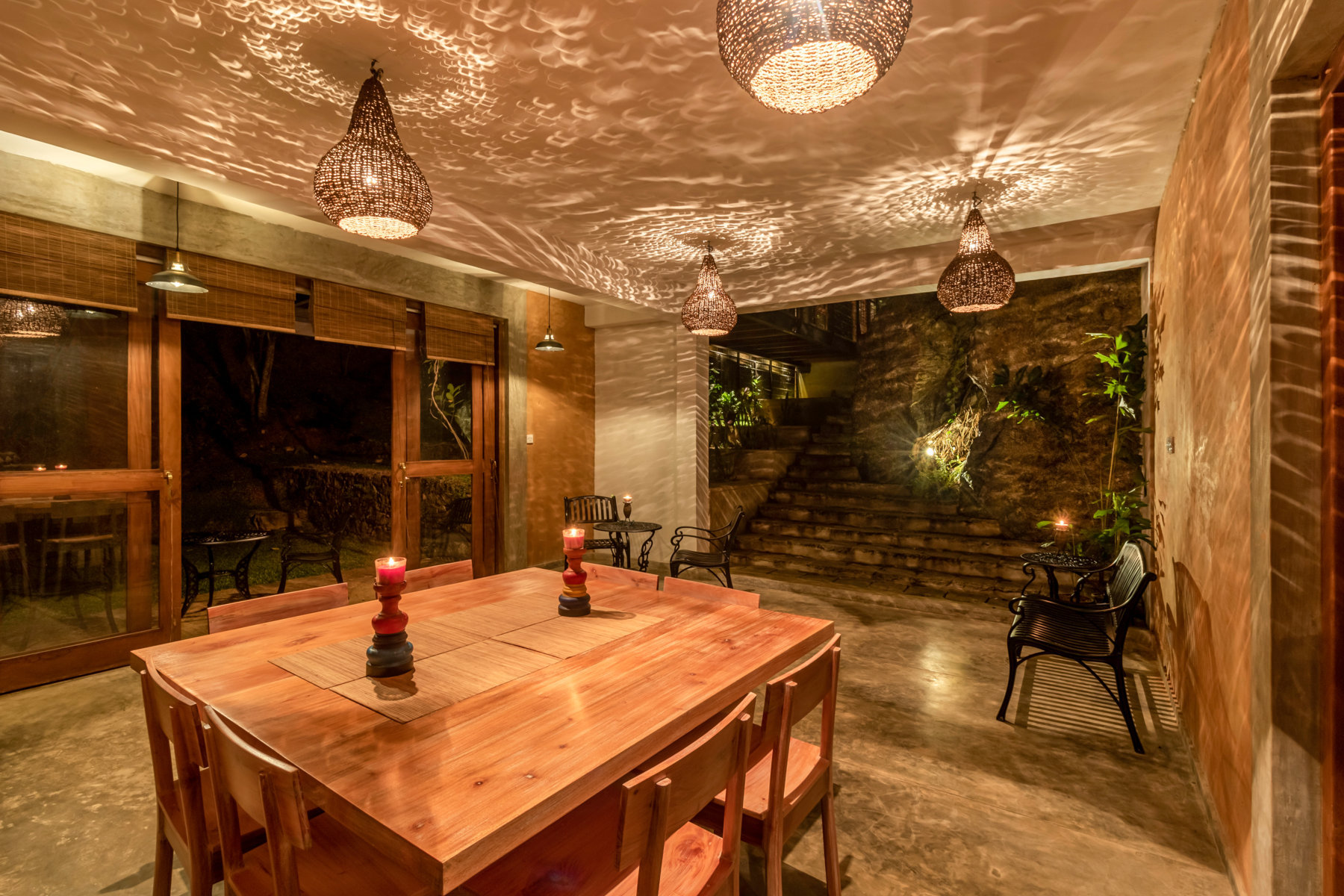
The natural ecosystem and its biodiversity of the surroundings were mimicked and sustained into the design by green sod roofs, and landscaping the adjacent areas, rain gardens, and interior court yards with native plants to enhance the wilderness effect.
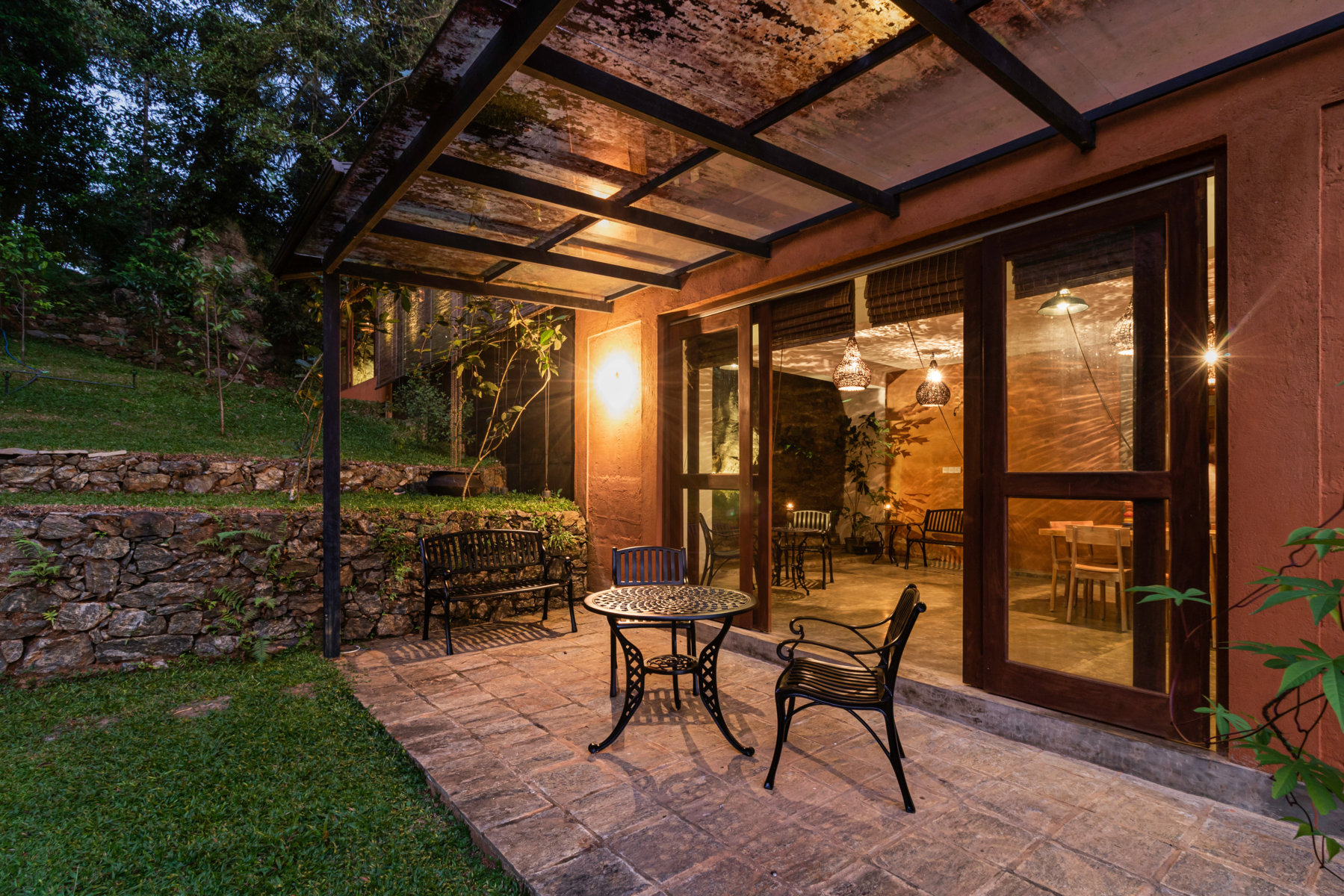
Building was raised above the ground in most places to allow more water infiltration, to decrease water runoff, and reduce building footprint. Rainwater from the gutters were channeled to rainwater gardens or collecting ponds.
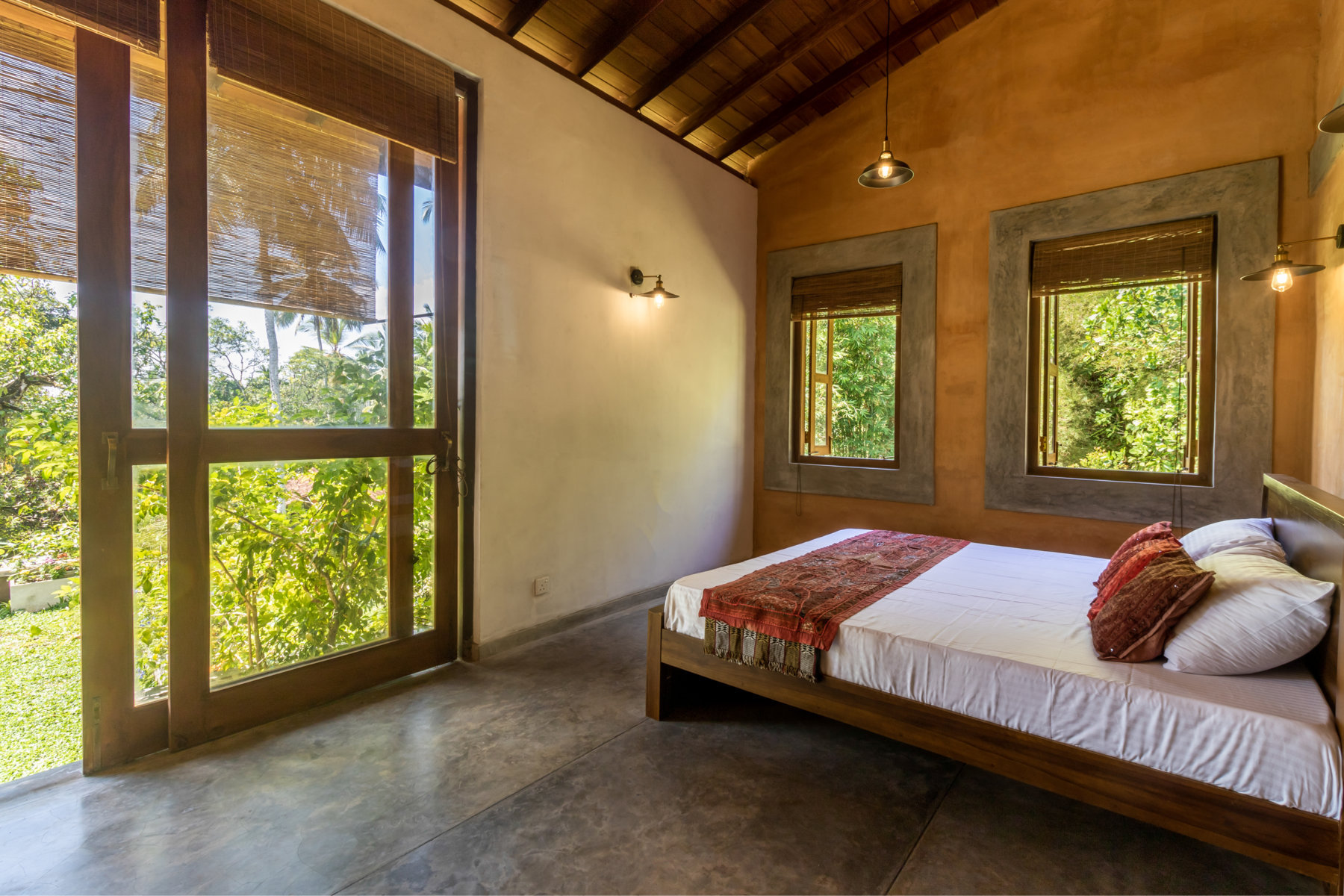
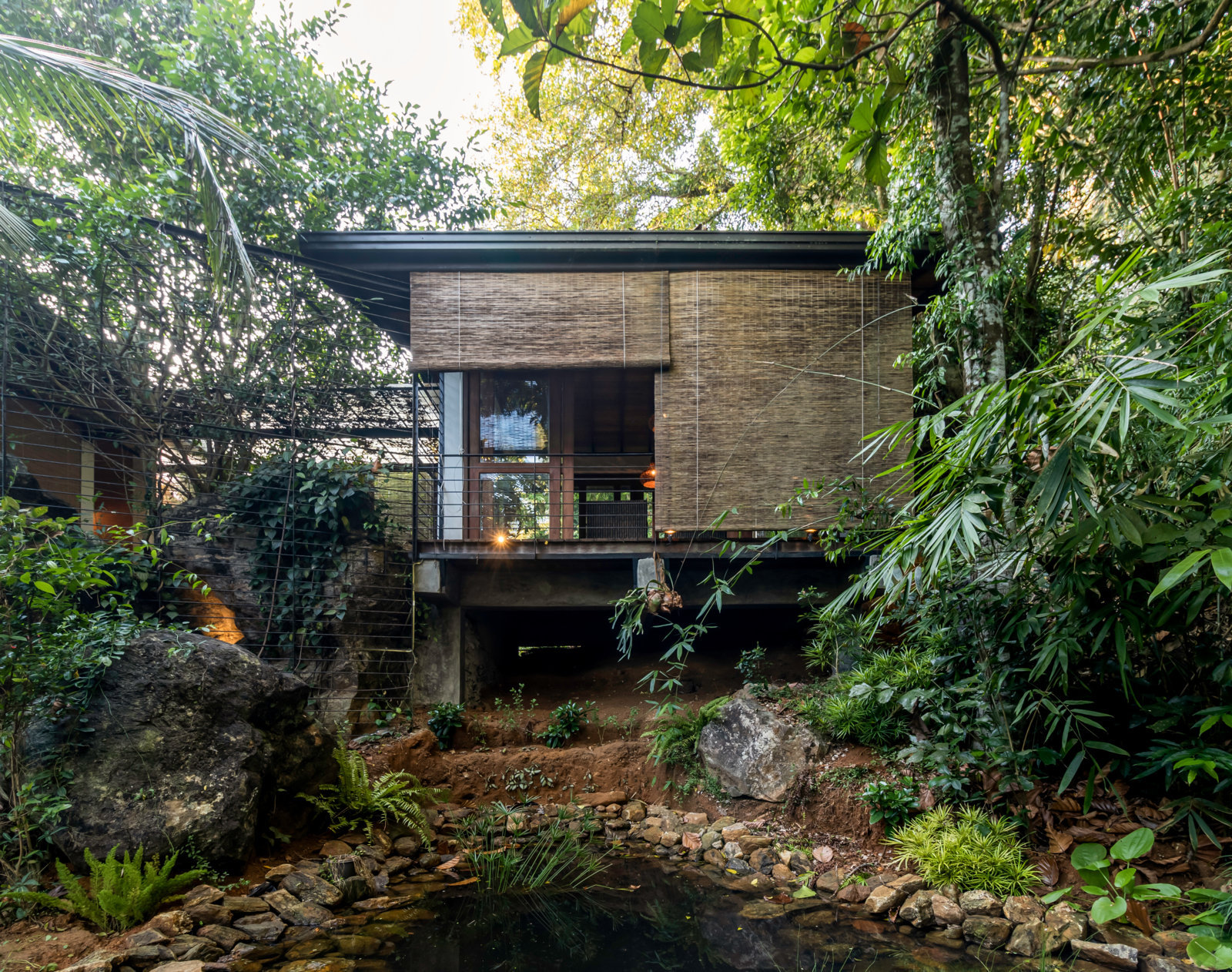
Materials were selected to reflect an earthy rustic look, taking into consideration of low embodied and operational energy of the materials. Reused timber framed doors and windows added a more simplistic character to the building. Walls were built out of cement stabilized compressed earth from already excavated earth available at the site. A natural paint was made from the existing earth mixed with an adhesive (Chemifix) and water as bonding agents. Granite natural stones were used as paving slabs for terraces, toilets and outdoor areas with gaps in between for water infiltration. Bamboo tats were used as sunscreens, and simple steel grills separated the outdoors from indoors in most instances. Most floors were out of cement rendered finish and the living; walkways were of timber boarded floors. The toilets were opened out to the natural rocks, using energy and water saving fittings and fixtures. Energy saving light fittings were used both indirectly and directly to create a soothing sense of place during the night. Throughout the day different patterns of sunlight made way through the skylights, grills and the bamboo tats, making the spaces more vibrant. This bungalow frames nature into the building and integrates the natural scenic features of the site into the living spaces, like living in outdoors, but within a secured indoor environment.
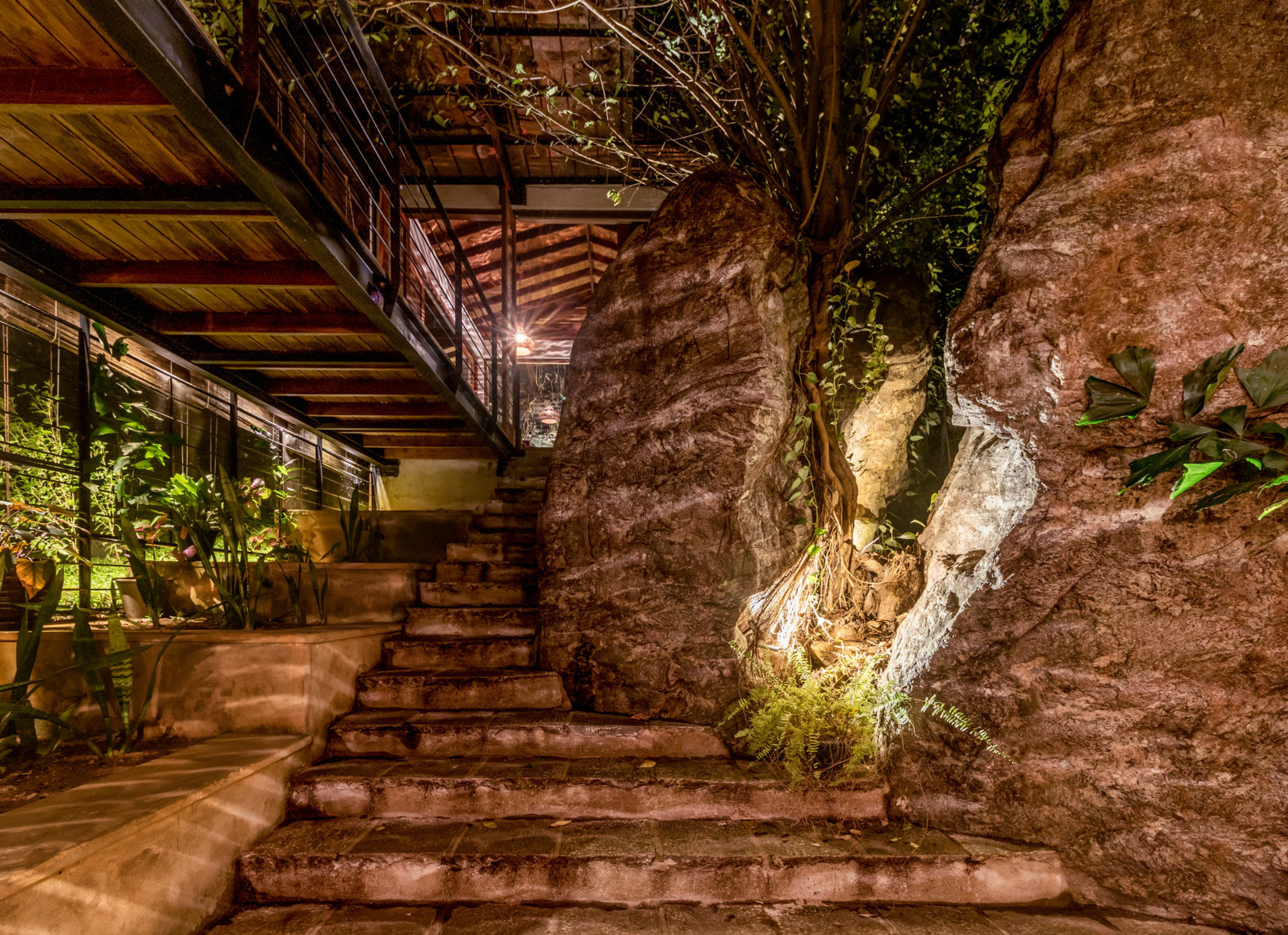
Text description provided by the architects

