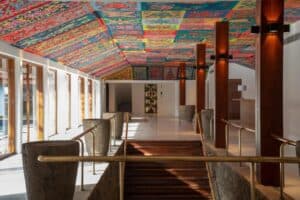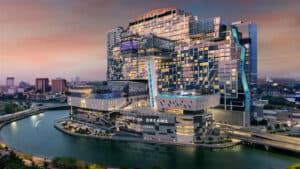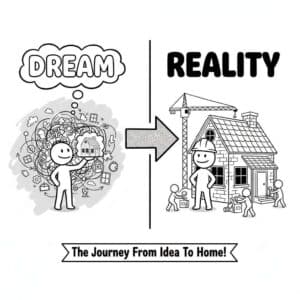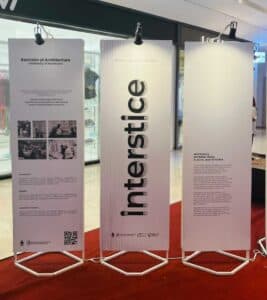The Psychology of Space
How Creative Architecture Influences Emotions

We are physically and emotionally affected by our environment. Human experience of architecture comes from the interactions of light, shadow, colour, texture and form. It is a challenge to speak of one element without the other as none of these elements act in isolation. They combine with each other, forming infinite variations of architectural spaces.
Light and Shadow
Light is a continuously changing element. And where there is light, there is shadow. Combined, they create depth and dimension in a building, bringing it to life. Light and shadow bridges the gap between the built and un-built environment. We see the play of time and weather before us, anchoring us in the present.

Tadao Ando church of light © Tijana
Light and shadow engages the senses, enriching our perception of space. For example, light falling on a timber window sill exposes grains of wood, awakening our tactile sense. A reflective material will bounce light, fracturing it to whimsical patterns. Shadow accentuates the textures on a rough stone or brick surface; through shadow, details are amplified.
Light also helps us navigate. In architecture, the placement of openings can create a legible route; light at the end of a corridor beckoning a visitor to reach the end or an atrium with a sun-drenched centre gathering people inwards. Bright light indicates activity and interaction, creating a social space. Dimly lit spaces are sought for introspection.

Maruti trading office © Maulik Patel
The effect of light can be further dramatized with the use of colour or volume (form). Light and colour can be combined to create focal points within a space. Church buildings use overhead light and enormous volume to amplify the grandiose of the space.

St. Peter’s Basilica, Vatican
Artificial Lighting
Unlike sunlight, artificial lights are consistent and easily controllable. Where there is insufficient natural light, artificial light can compensate. The quality of a space can be adjusted with light temperature which is the colour or tone of light. Higher colour temperatures (cool tones) facilitate concentration which can be used meeting rooms, factories etc. Lower colour temperatures (warm tones) have a more soothing effect which can be used for resting areas.

Sberbank office © IND Architects
To retain our link to the environment, artificial light can be used to imitate the cycles of natural light such as having brighter lights in the morning and dimmer lights at night; brightly lit office spaces to energise and dimly lit bedrooms to relax. The absence of light or darkness is pierced with strategic lighting in clubs to create an immersive sensory experience. Here, lighting gives a sense of movement and energy.
Material: Colour and Texture
We recognise materials through colour and texture, through the window of light and shadow.
Colour Combinations
The atmosphere of a space can be adjusted by using different colour combinations and palettes. The emotional response intended for a certain space will be decided by its function. One can refer to the colour wheel to choose colour combinations. Monochromatic colours are a variation of one colour on the wheel. This allows for continuity and expansiveness in a space. Colours adjacent to each other in the wheel are analogous colours, often creating harmonious colour combinations. To create high contrast colour combinations, complementary colours can be chosen. These are opposite colours in the wheel. This contrast will draw the eye to certain areas or details.

Monochromatic, analogous and complementary colours © Camila Prieto
Colour as Highlight
Colour can be used to highlight an area; a focal point. For example, painting one wall in a room in a different colour highlights it, drawing the eye. This sets the foundation to creating a main space. Where you add colour also matters. This can affect the perception of the space. A darker ceiling will compress the space while a lighter ceiling with dark walls elongates it.

Hello School interior © Andrey Bezuglov
Texture
Colour is the first thing we notice when walking into a space. It gives insight into the atmosphere of the space. The quality of light in the space then informs the material characteristics including texture. Texture can be understood without touching the material; our eyes trace the patterns and colours on the object presenting a visual texture. Smooth textures can create a calming environment and irregular textures and patterns can introduce a sense of activity.

In Harmony with Nature Café © Reutov Dmitry, Gerner Ekaterina
There are reflective and absorptive textures. Light colour textures reflect light, creating a bright atmosphere. Darker textures absorb light, creating more depth. Contrasting textures allow for easier material recognition. For example, a sleek glass extension to an ancient stone church emphasises the material properties of both elements; clean reflective glass is a sharp contrast to the weathered grittiness of stone.
Form
Form is defined as a “three-dimensional object that is perceived by a viewer in space and time”. How we see form is affected by light, shadow, colour and texture. However, form is what creates a memorable icon, within the composition of these aspects.
A term used in conjunction with form is space. Space or void which is the un-built area, together with form, the built element, creates shapes and configurations. Spatial experience is moulded by the arrangement of spaces or the layout. For example, an open layout gives a sense of freedom. But when the same layout is sectioned, this freedom is lost. However, the function of the space decides the layout; not every space needs to feel boundless.

Ronchamp chapel © Gili Merlin
Volume, Ceiling Height and Proportion
The volume of a space can also lead to openness and freedom. Workspaces with high ceilings can be great for innovation and brainstorming. But take this volume to dizzying heights, such as in a church and freedom quickly converts to awe. When the proportions of a space are stretched to the point we are dwarfed by the form, it creates a sense of apprehension. In the reverse, confined spaces can create cosiness, such as a low ceilinged sleeping space. Low ceilings also promote concentration, which can be used for detailed oriented activities. But when the space is further confined, it can be anxiety inducing. Our emotions are relative to the relationship between form and human proportions.
Form and Aesthetics

National Assembly Building of Bangladesh © Cemal Emden
When creating a pleasing form, symmetry can easily bring a sense of harmony to the final result. Asymmetry, while challenging to design, can bring a unique aesthetic quality, breaking away from conventional beauty. The shape of form is another measure of aesthetics. The general consensus from many studies point towards people preferring curved geometry to angular. However, the latter is more common due to ease of construction and efficient production. To reach a balance between practicality and preference, curved elements within straight lines and angular geometry can be explored; creating a dramatic element when required.

Heydar Aliyev Centre © Iwan Baan
Emotion and Function
The relationship between emotion and function needs to be explored as well. To reach the extreme end of utilitarianism, some of the aspects that give rise to emotion will need to be discarded. This raises the question of whether a building with little emotion can nurture the human spirit.
Context
In addition to the elements mentioned above, context is another aspect that affects the emotional response of architecture. This is layered with history, culture, changing seasons and environment, adding more depth to the whole. Replicating one design in a different place will therefore lose the nuanced emotions of the original.

La Sagrada Familia © Expiatory Temple of the Sagrada Família Board of Works
Related Posts

How Traditional Sri Lankan Textiles Shape Modern Contemporary Interiors
November 12, 2025

City of Dreams
October 22, 2025

“From Dream to Reality” – The Sri Lankan Building Process
October 8, 2025

Why Sri Lankans Love Verandahs
October 1, 2025

Why Old Sri Lankan Houses Always Felt Cooler?
September 10, 2025

Interstice – Where Architecture Meets the In-Between
September 3, 2025
