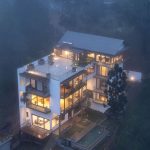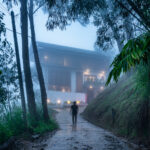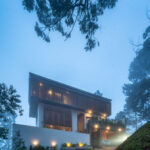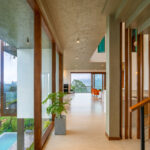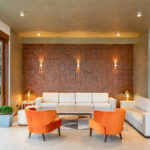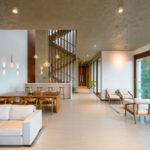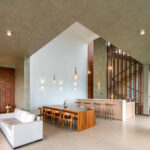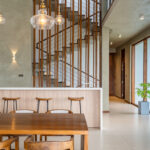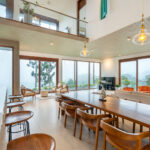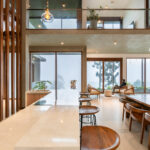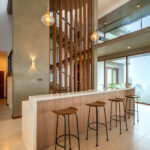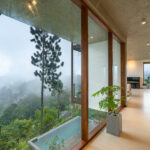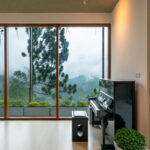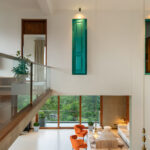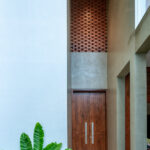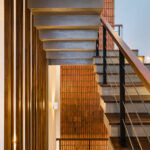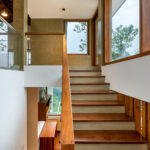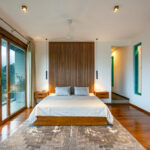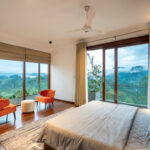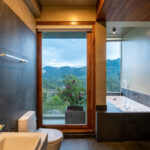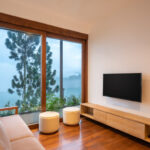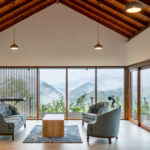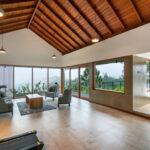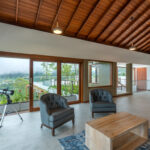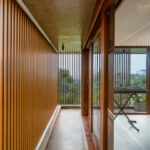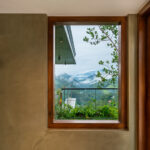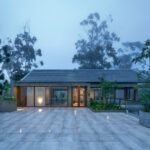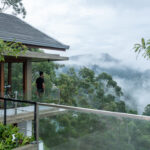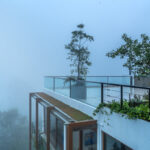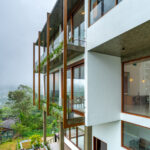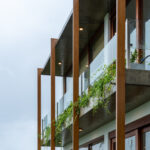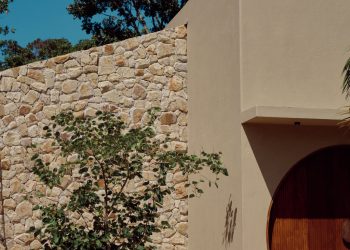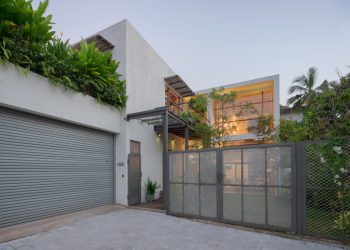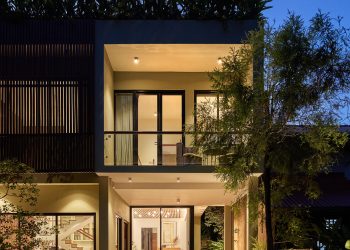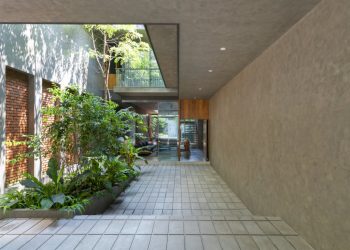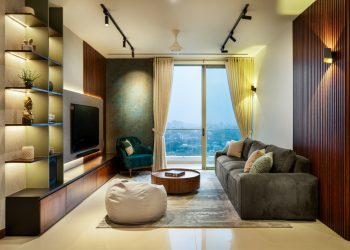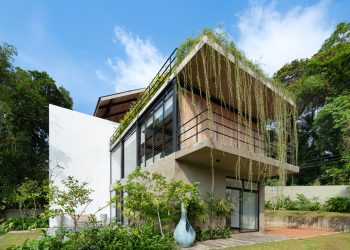
- Architects: RAPA Chartered Architects
- Lead Architects: Thilina Rathnayaka & Kanishka Padmapani
- Design Team: Vishwa Navoda, Supun Kalhara & Janani Perera
- Location: Bandarawela, Sri Lanka
- Area: 8,000 ft2
- Land Extent: 23 perch
- Project Year: 2021
- Client: Dr. Bandusiri Rathnayaka
- Structural Engineers: Miniwan Dilip Ranasinghe
- Electrical Engineers: Thilanka Sandaruwan
- Quantity Surveyors: Madhuka De Zoysa
- Contractor: Lal Construction & Engineering (Pvt) Ltd
- Photographer: Ganidu Balasuriya Photography
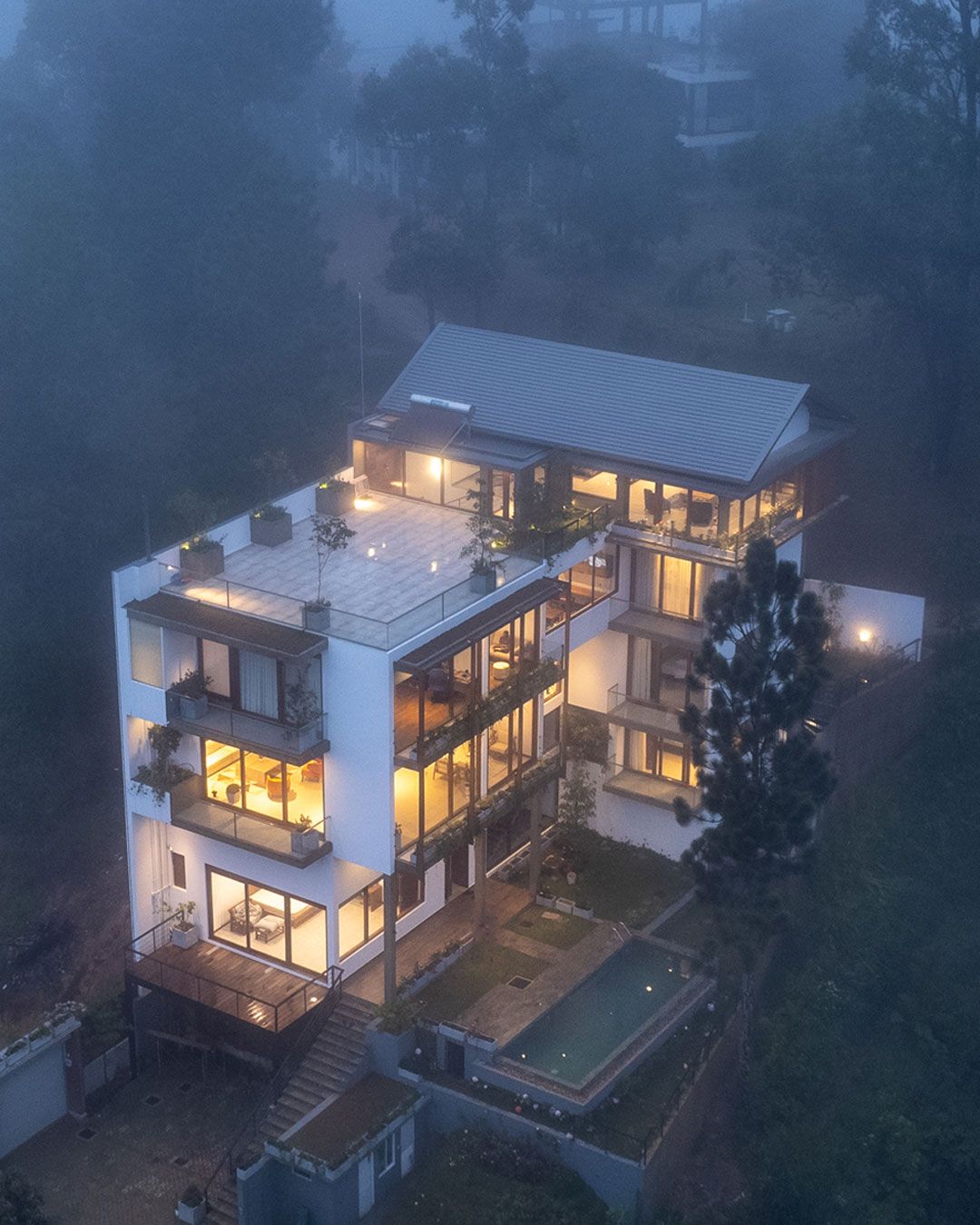
Nestled in the picturesque mountains of Bandarawela, Sri Lanka, this 8,000 sqft modern luxury house seamlessly blends contemporary design with nature. Designed to embrace its stunning surroundings, the residence offers breathtaking mountain views and an ever-changing misty atmosphere throughout the day.

The house features a multi-level structure with expansive glazing, ensuring uninterrupted views of the landscape. The design prioritizes openness and connection to nature, with large balconies, terraces, and a rooftop space that enhances outdoor living. The combination of sleek white surfaces, warm timber finishes, and exposed brick textures creates a rich and sophisticated aesthetic.


The interiors exude elegance, with high-quality timber accents adding warmth against the crisp white backdrop. Titanium-finished flooring enhances the luxurious feel, while select exposed brick walls introduce a rustic yet refined touch. The use of glass allows natural light to flood the spaces, reinforcing the indoor-outdoor connection.


Positioned to overlook the mountains, the pool area offers a tranquil retreat. The roof terrace provides a panoramic vantage point, ideal for relaxation and entertaining. The house is designed to embrace the natural fog that rolls in throughout the day, enhancing the atmospheric experience. The layout balances spaciousness with privacy, ensuring comfort without compromising the scenic surroundings.

Text description provided by the architects

