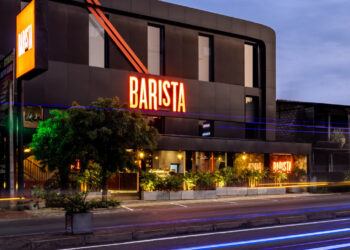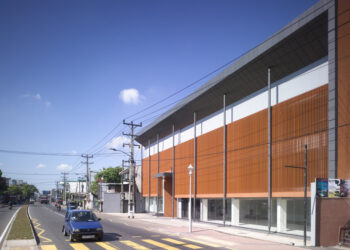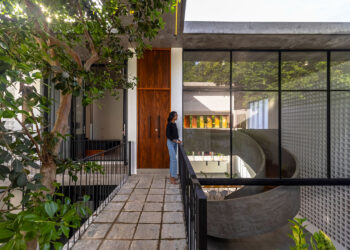
- Architects: Nadeeshan Vijayanga
- Location: Ahangama, Sri Lanka
- Area: 1,890 ft2
- Land Extent: 12.25 perch
- Project Year: 2020
- Client: Dr. Chamath Dilshan and Dr. Tharindie Padmaperuma
- Photographer: Dilanka Bandara
- Author: Yashodhara Ranasinghe

Architecture, not necessarily emerge spontaneously, instead can be evolved as a problem-solving process even for a small, personalized house. “The homestay”, was designed by connecting small scale, non-designed two existing units located in the same site at Ahangama, and now celebrate the serenity of living in collective personalized spaces under one roof.

The existing units which were built at two different times, at two different locations of the site with completely irresponsive languages deserved a total demolition. Yet, with the limited budget, the challenge was to minimize the demolishing work and bring in much existing building elements to the new design. Accordingly, the new design allows the existing footprint to remain and link the two with additional spatial requirements.

The new design is more like an open corridor that embedded the habitable spaces. Living and dining areas are in an open plan to enhance the linearity and the openness of the building. One existing unit has been converted into modern living, dining and the pantry whereas the other old unit is converted into the master bedroom which is at the other end of the new house. The exact footprint of this bedroom elevates and creates an upper level by accommodating another personalized dwelling unit. The in-between part at the ground level is created as an extension to the master bedroom along with an additional utility area. This Homestay is primarily a single-story building that has a small private unit as its upper level.



The internal spaces of this homely environment are interconnected yet personalized at the same time because the spatial correlation has done in such a way to reduce the disturbance to the private spaces while others using circulation and common spaces. Repetitive louvred window screen as the building façade at the eye level wraps the house as one unit and brings more sense of belongingness. Also, the small building scale on the other hand makes the building more convenient to user in experiencing it from the human scale.

The existing non-crafted, odd building features have been sensitively merged, incorporated and concealed to avoid disturbances to the new building language and crafts, and created a unified coherency throughout the new building. The building’s expression of agglomeration of old and new has been discouraged further by introducing limited colour and material pallets, as well as the repetitive use of main building elements.

White coloured building features including floor, facades and the celling, ties well together and brings out the holistic ambience from inside. Also, it enhances the spatial quality, and the user will experience more spacious volumes even though the building is small in scale. The building with its lights on, express more uniqueness in individual spaces and enhance the tranquil quality within. Further, it adds more depth to the house from the outside and distinguishes the spatial hierarchy in a subtle way.



Neither the surrounding built context nor the existing units inspired a tranquil living in the area, hence the tropical modern architectural language emerges to recollect the building identity as a form within the context. It brings more domestic and inherent feeling while allowing modern living inside. The non-dominating, yet expressive character of tropical modernism softens the building’s existence in the context and similarly represent the warm, and professional personality of the inhabitants.

I shall connote, the design of this house is not to celebrate the built form; but to celebrate life as a simple stay and a meaningful stay.
Text description provided by the architects












































