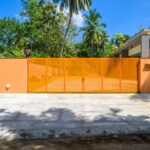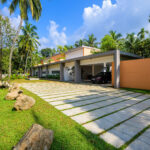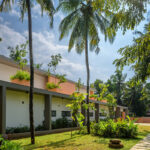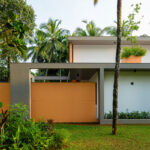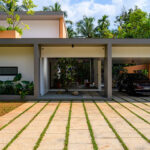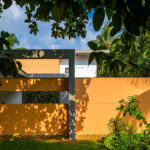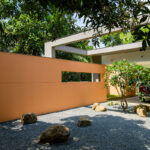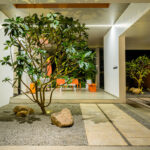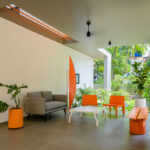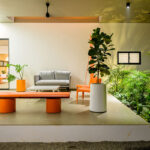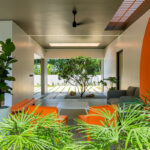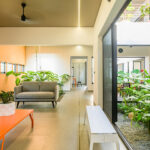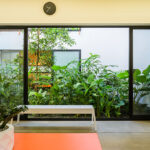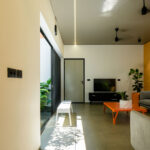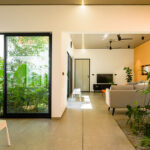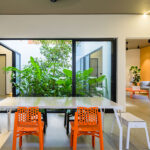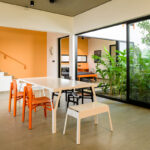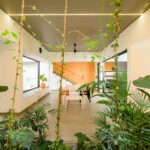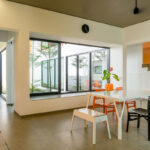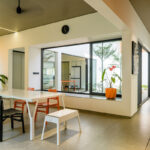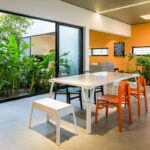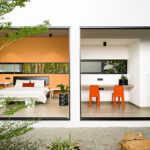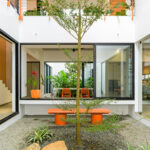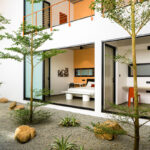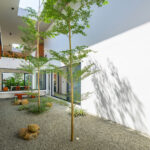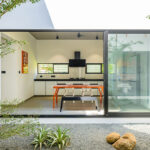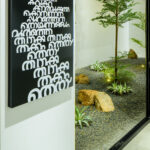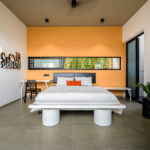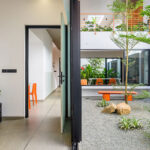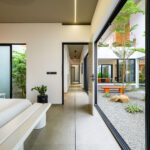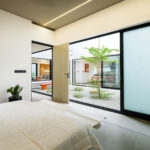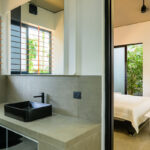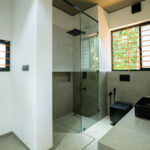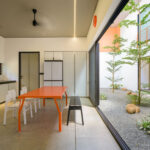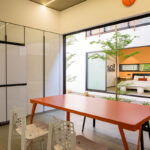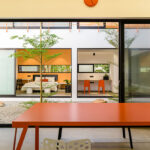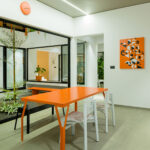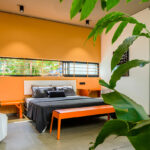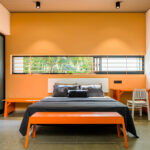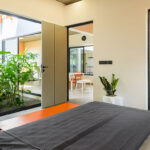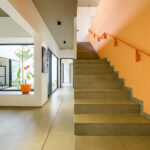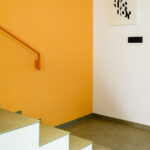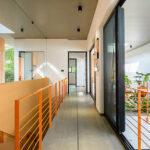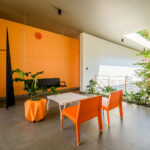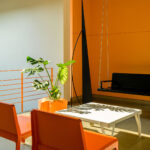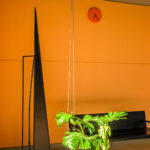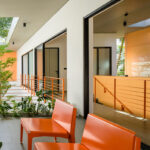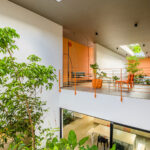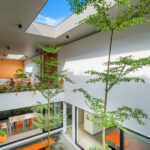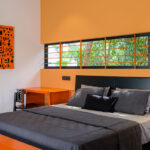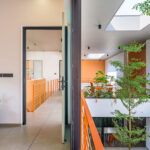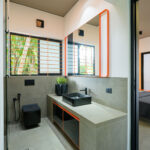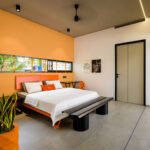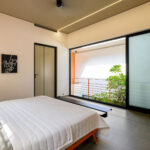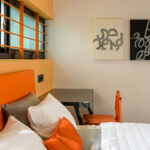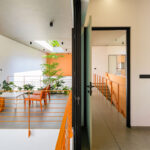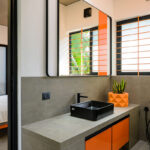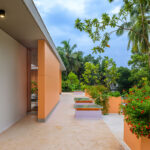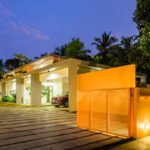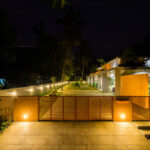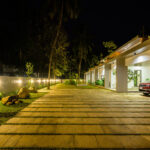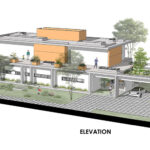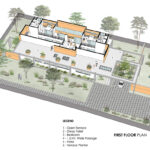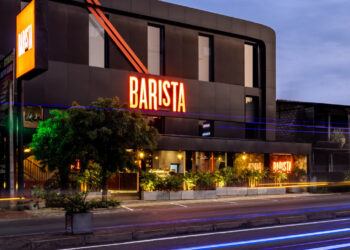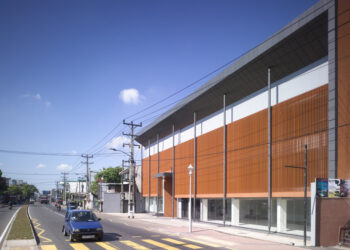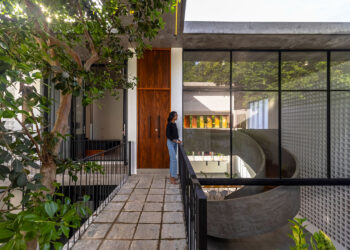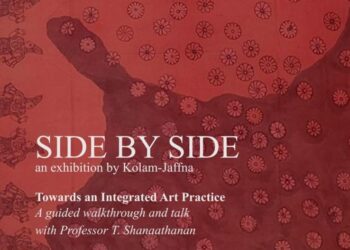
- Architects: LIJO.RENY.architects
- Lead Architects: Reny Lijo & Lijo Jos
- Design Team: Dhanayan KS, Mohamed Shamel, Alfred Francis, Bibin Jacob and Dinesh D
- Location: Kerala, India
- Project Year: 2022
- Clients: Shihab Kunhimon, Seheela Shihab & Family
- Structural Engineers: Vivek & Sasikumar Associates
- Landscape Consultants: LIJO.RENY.architects & Green Planet
- Interior & Furniture: LIJO.RENY.architects
- Photographer: Praveen Mohandas
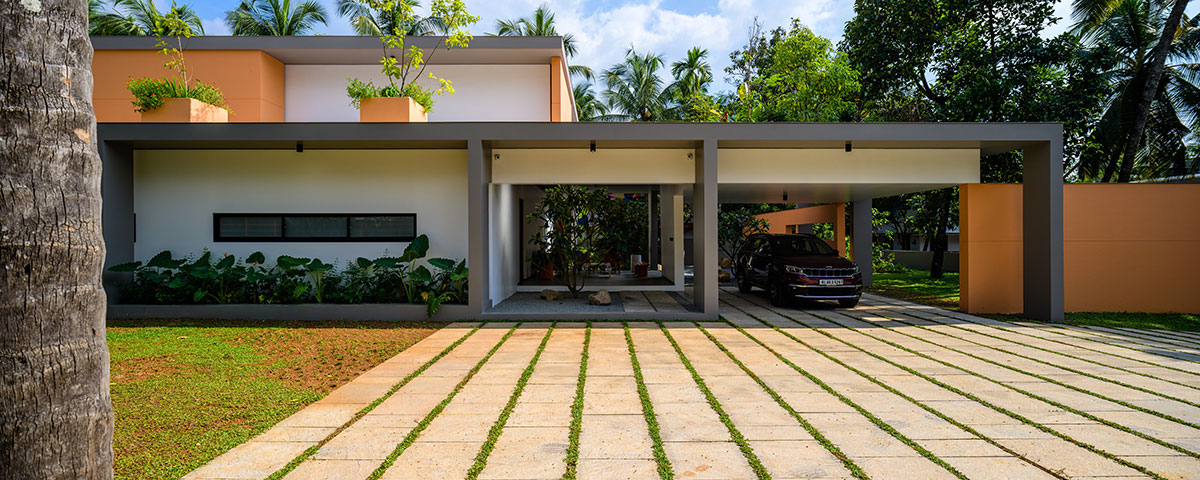
“We want to enjoy the rain, from every room of our house”, was the initial statement made by the clients in their project brief.”The Color Burst House” was the result, and it included three enormous, double-height open to sky courtyards that all of the main rooms could open into, allowing the occupants to enjoy the rain, light and breeze with the changing seasons from the comfort of their rooms.
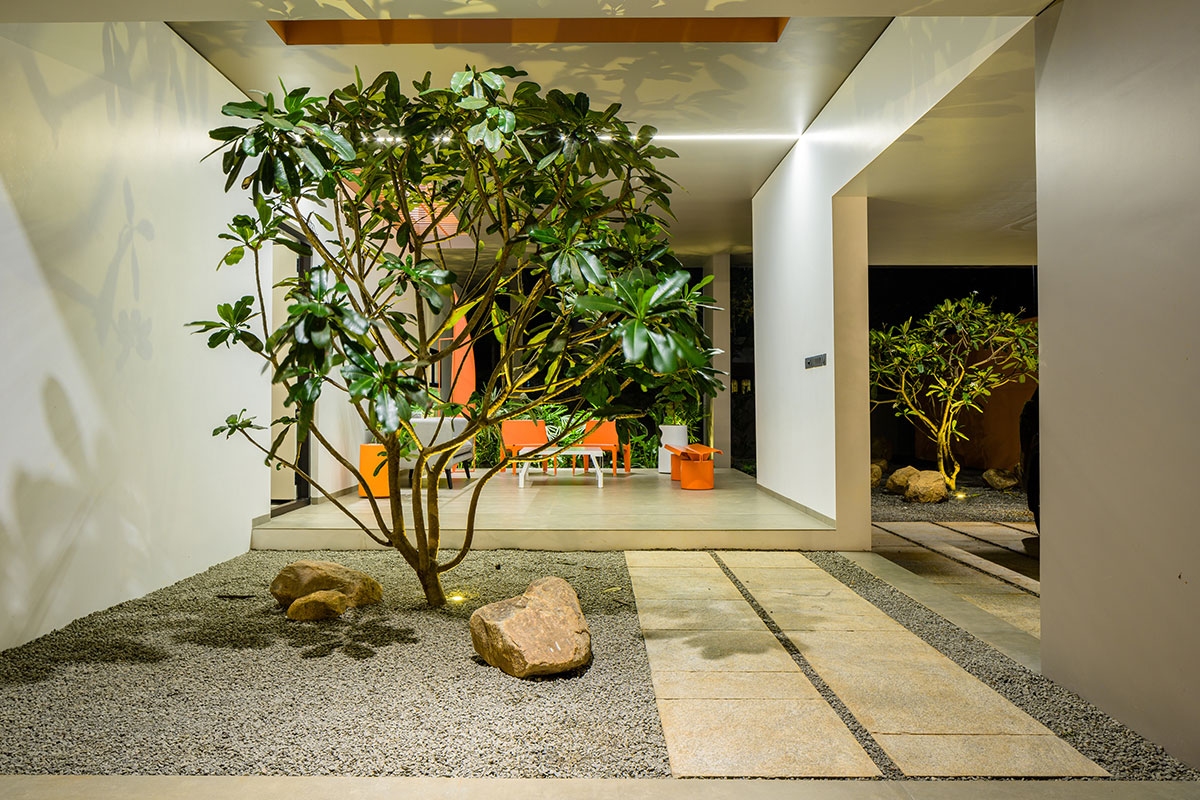
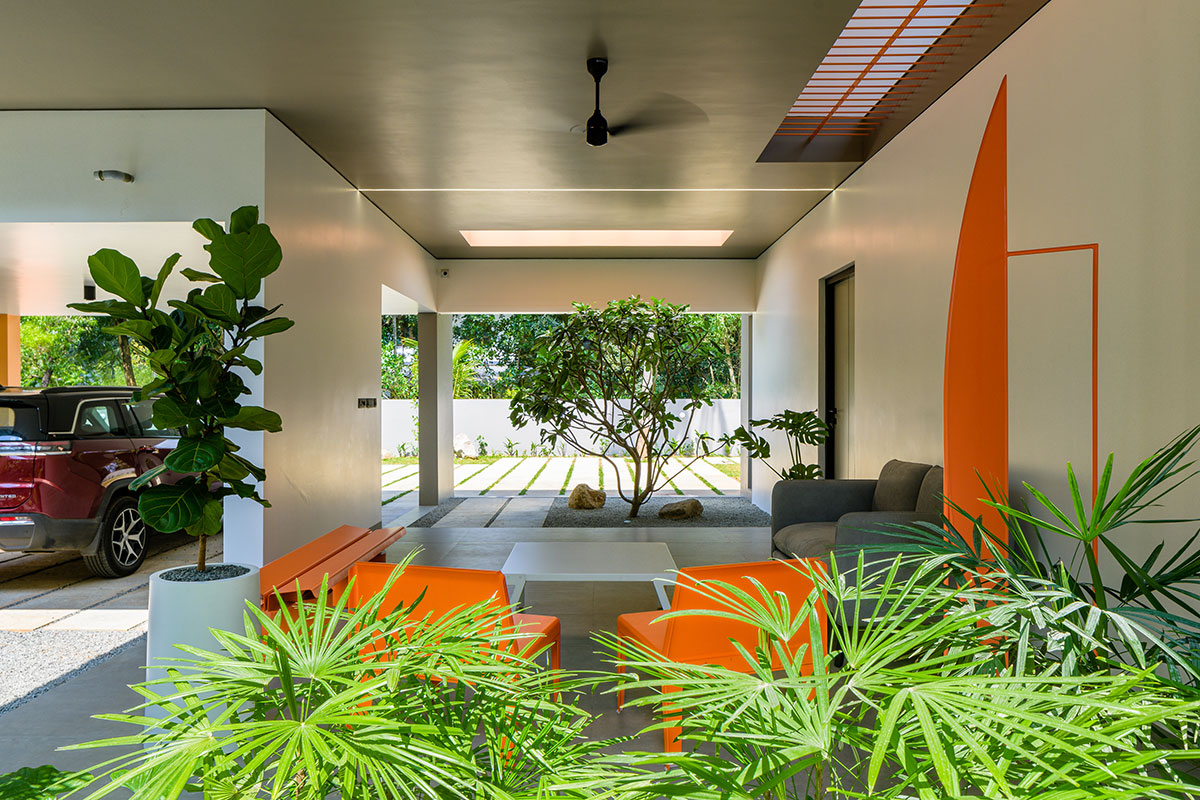
The simple yet bold rectangular form of the building is softened at both ends by means of walls and frames extending into the landscape, the car porch with the terrace garden above it, and the transition of the tropical garden into the dry garden around the entry. The entrance to the house is through a modest skylit landscape and the pavilion-like sit-out that is exposed to the landscape and serves as an outdoor living area. The experiment in blurring of indoor and outdoor, shaded and open, and built and unbuilt begins here in the project.
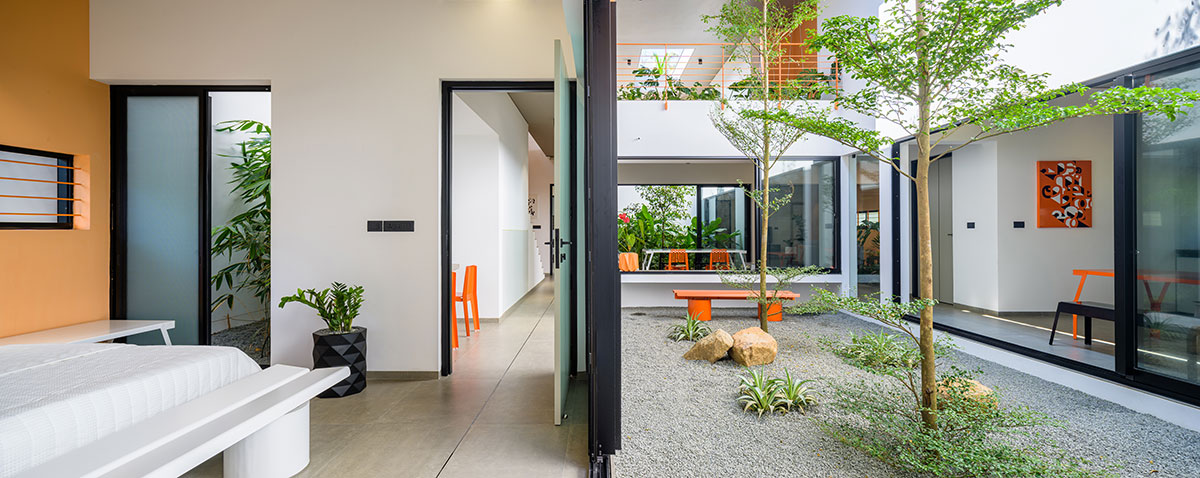
The house placed perpendicular to the road with the landscape surrounding it has three bays of horizontal development designed to make use of the site’s length and the direction of the prevailing wind. In the primary bay, the car porch, sit-out, living, powder room, kitchen and the work area are arranged in the indicated order. The secondary bay has the bedrooms and their toilets flanking the staircase and a hidden courtyard in which all the bedrooms open. With the dining room in the middle and an indoor patio above it that serves as the family room in this home, these two bays are joined by two large double height courtyards in the central bay. These courtyards in conjunction with the carefully placed monsoon windows in them and the horizontal strip ventilators opening to the exteriors in each room create a microclimate inside the house that helps keep the house cool during the hottest months.
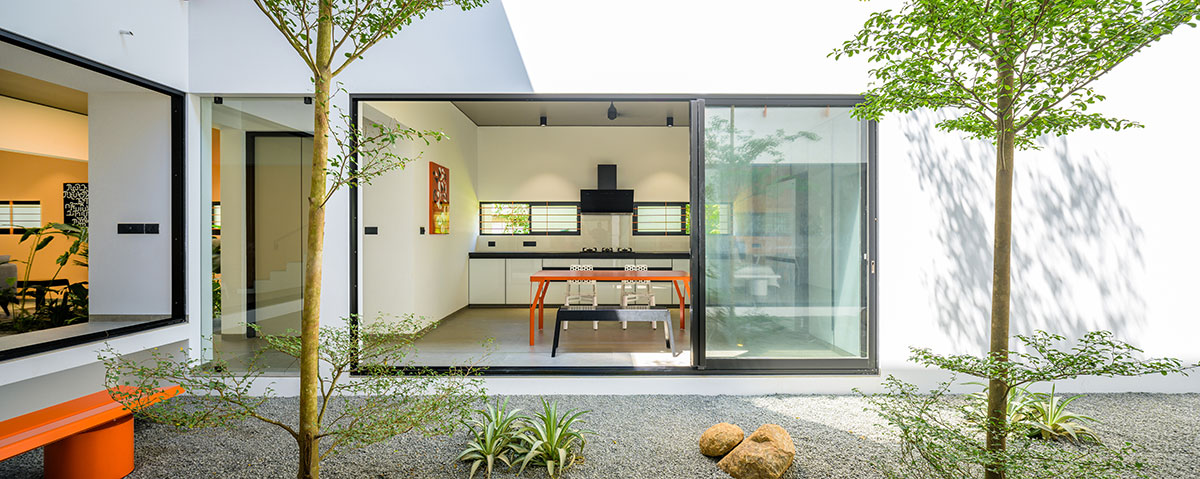
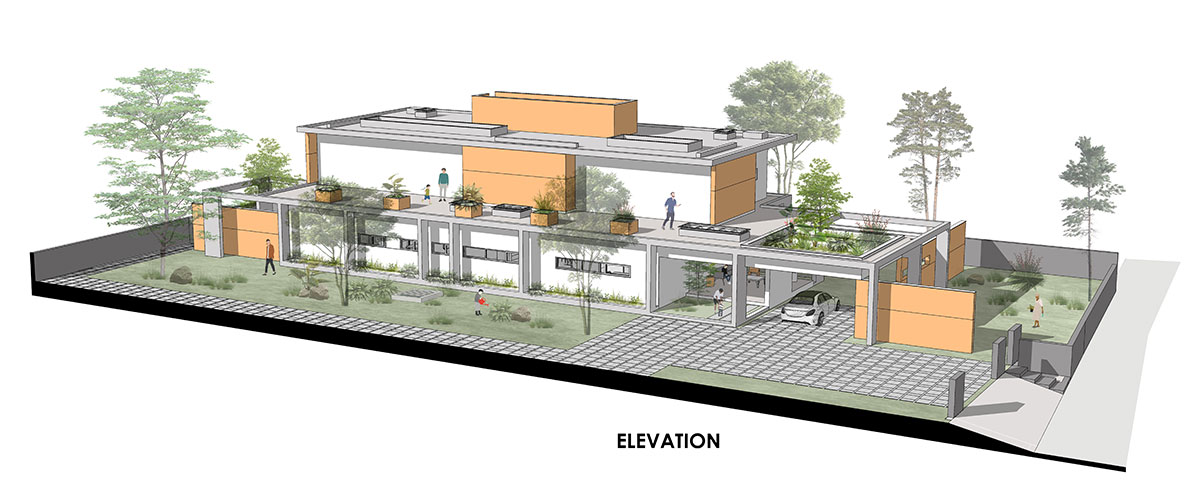
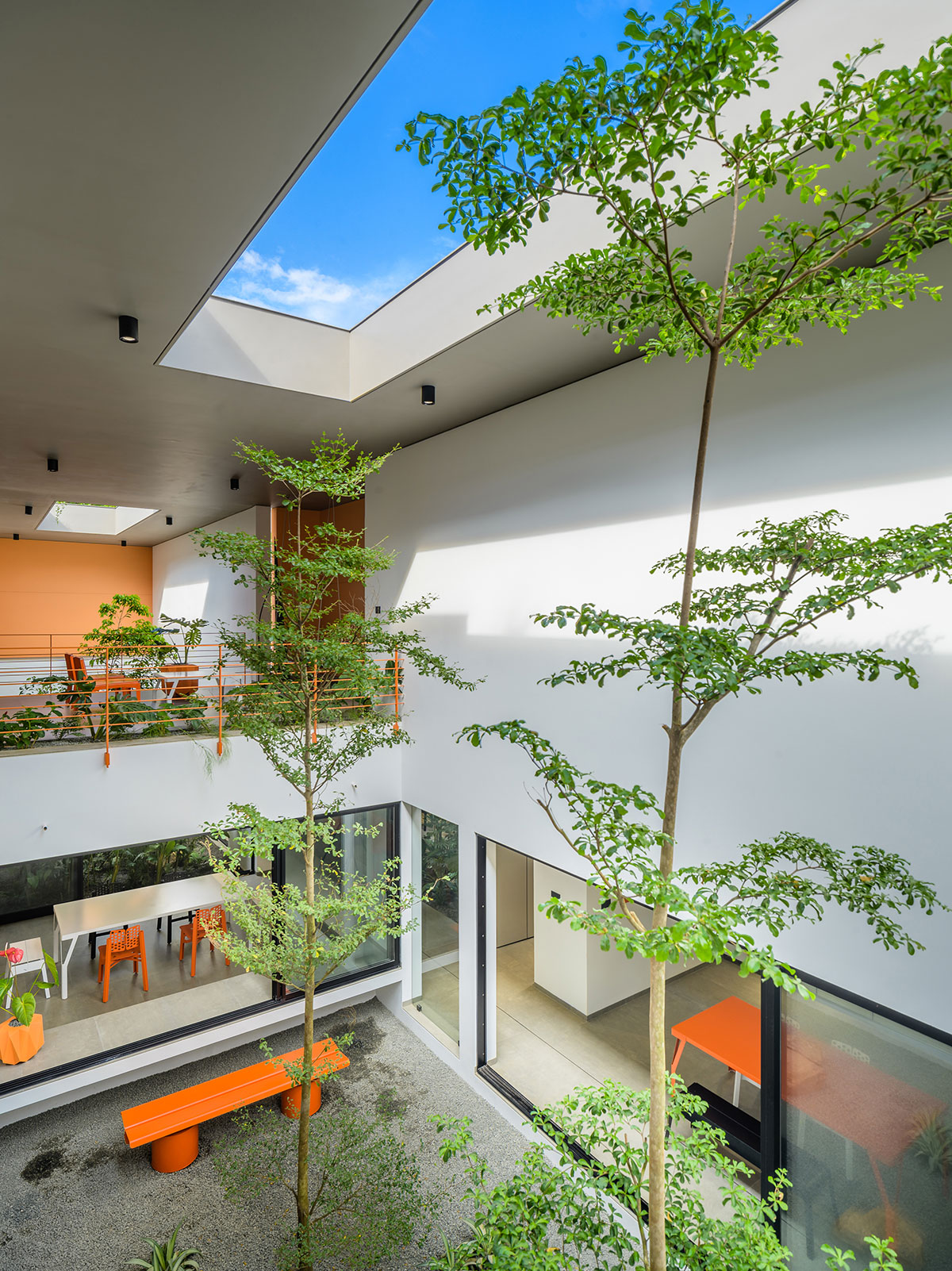
The internal spaces seamlessly flow into one another, creating an openness even a wheelchair bound young resident in this house enjoys. Tropically lush vegetation covers the courtyard between the living area and the first bedroom, giving the private bay the required visual separation. However, the courtyard that connects the kitchen, dining, study and second bedroom has less vegetation to encourage movement through it and is used as an alfresco dining or a space to unwind.
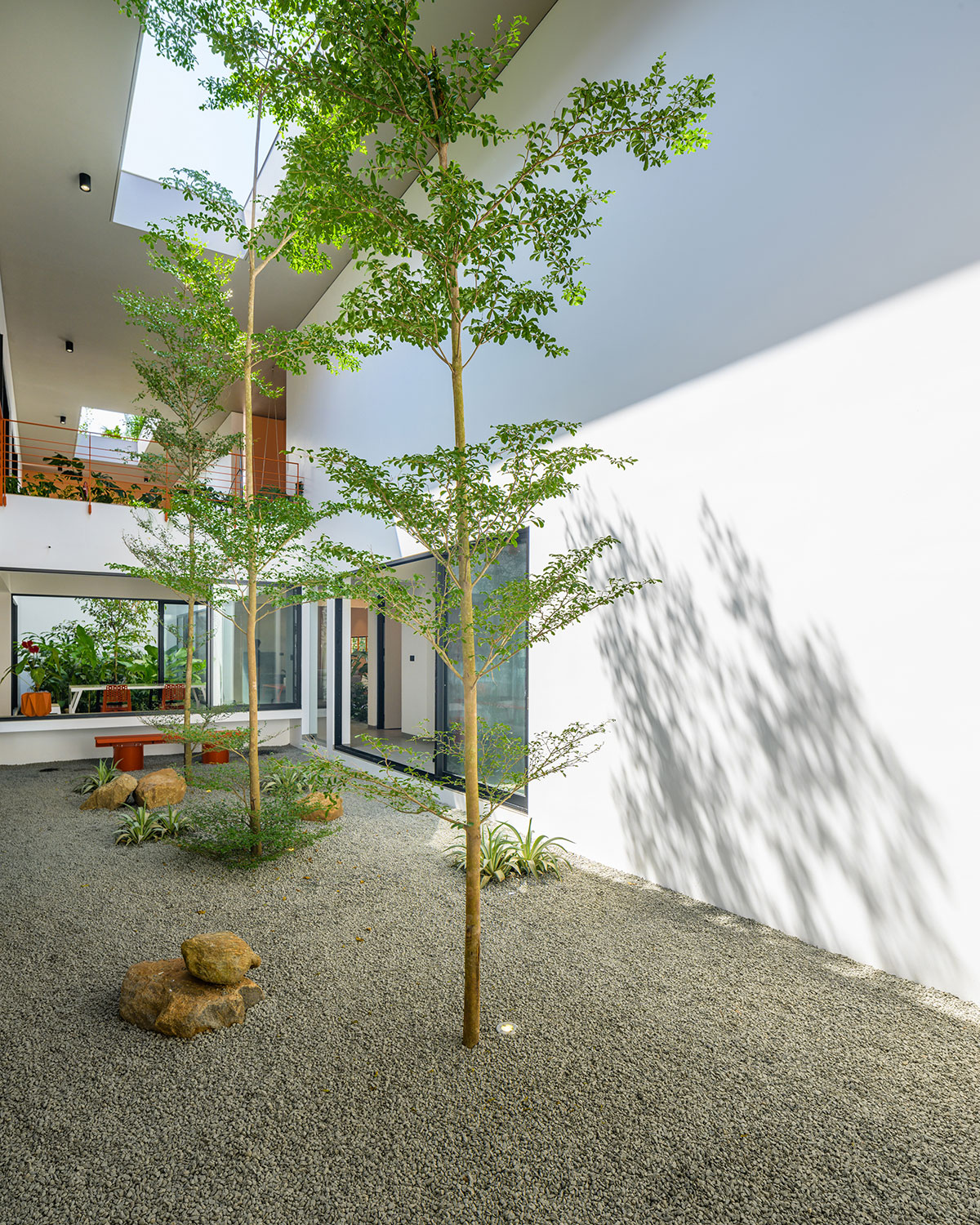
The moniker of this project refers to the burst of colours employed throughout the home. The house is filled with contagious energy by the orange, black, white, and grey hues that appear on the walls, furniture, wall art, metal fabrications, décor items, soft furnishings, etc.
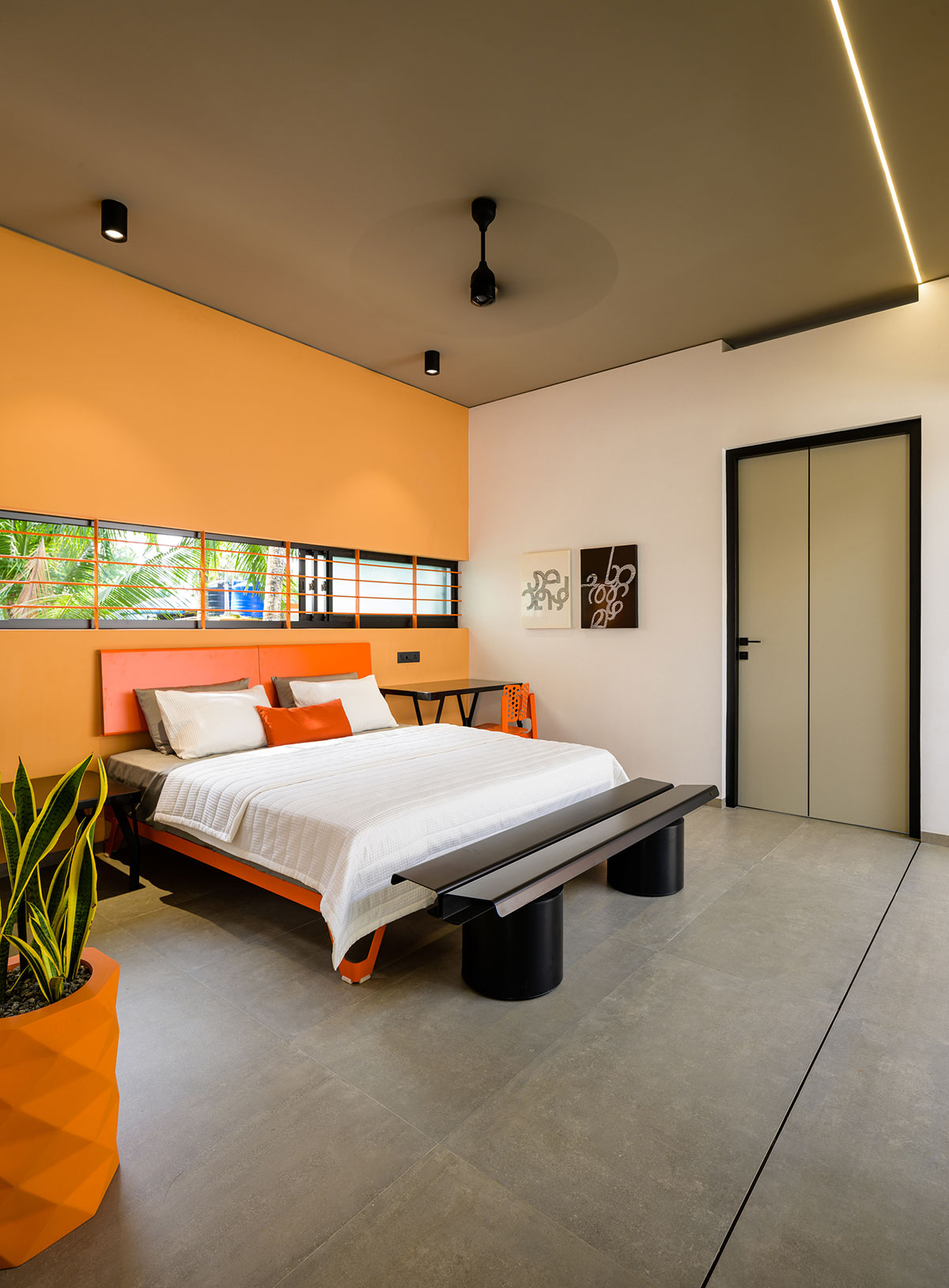

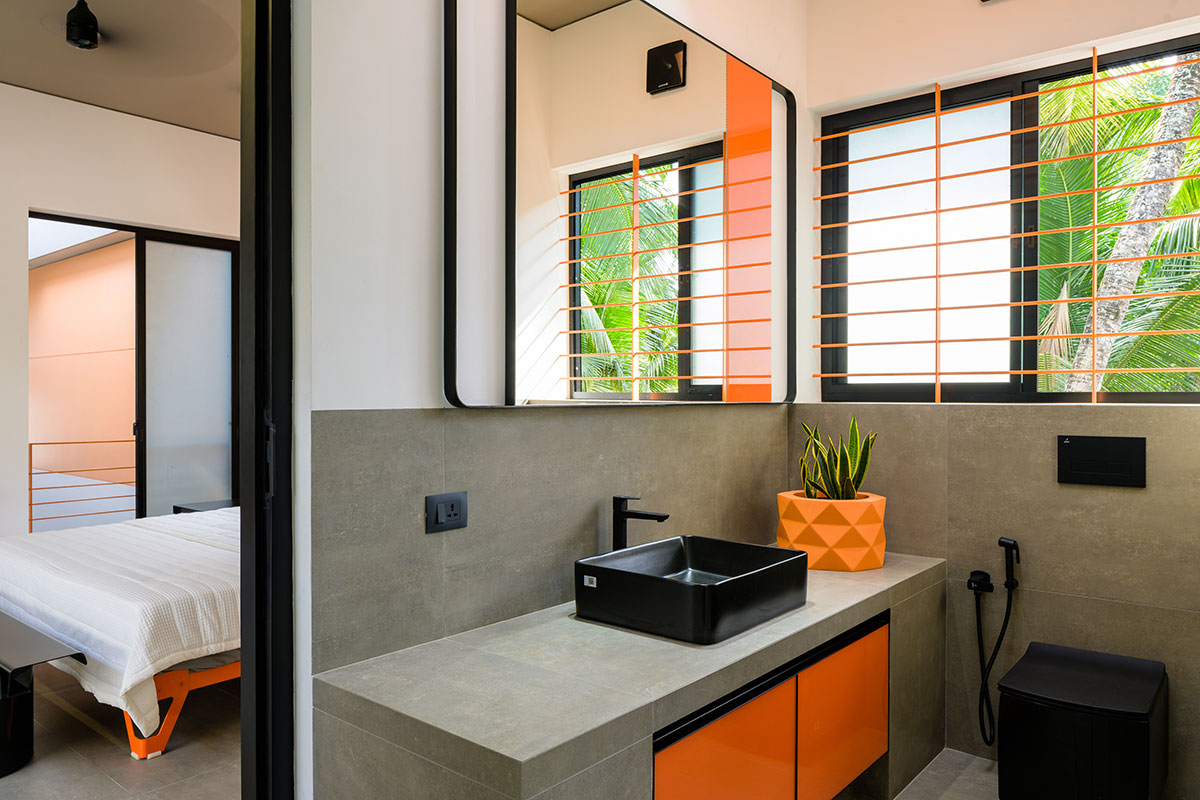
Collaborations with some incredibly talented people make this project unique. Product designers Ajay Shah of ASDS and Kopal Kulkarniof Honest Structures designed and produced some new metal furniture and altered some of their earlier designs for the colour burst house. The metal sculptures designed by the architects were made by Raju Antony, a skilled fabricator, at Protech. Artist Sasi Bhaskaran of Brave New World worked on the client’s favourite theme, ‘Rain.’ The end product is a collection of wall art that contain abstract fragments of text, poetry, and Malayalam folk songs inspired by rain.
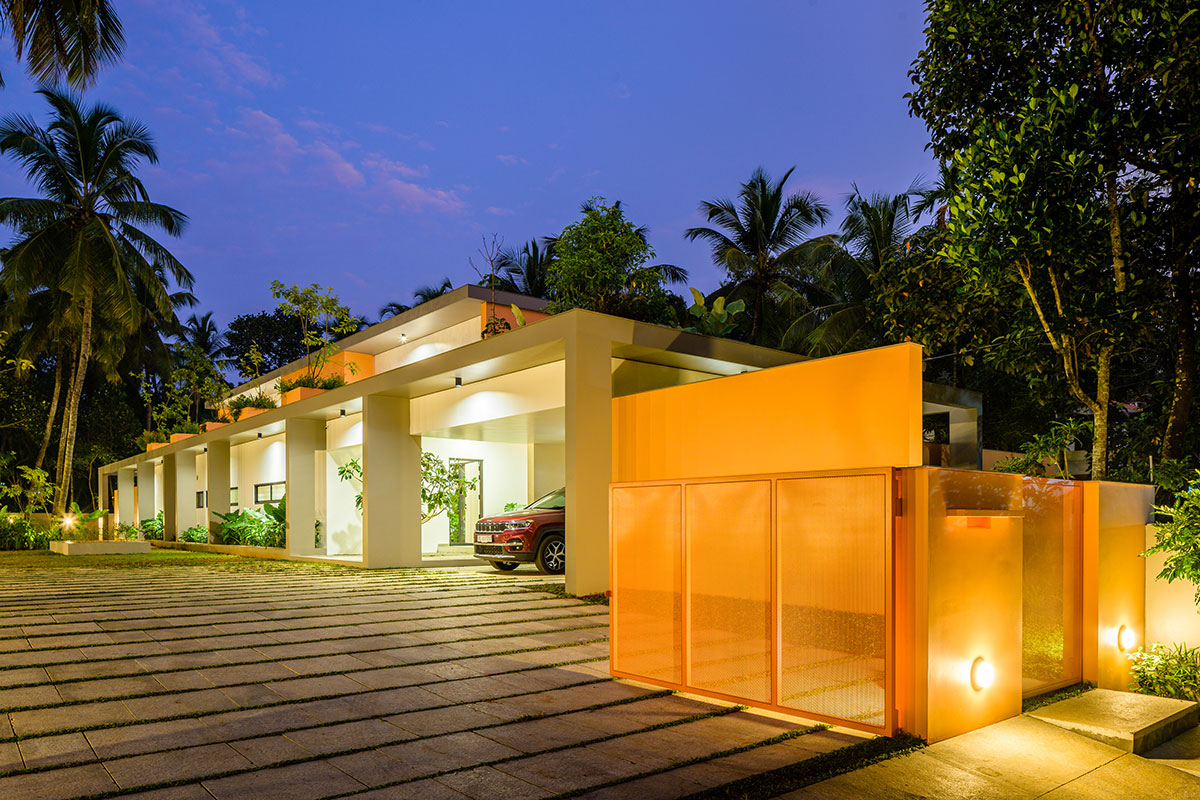
Text description provided by the architects

