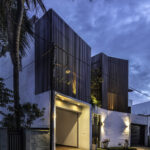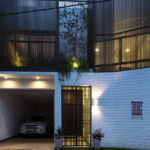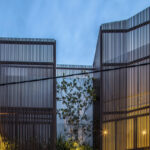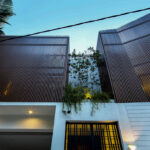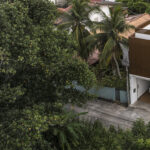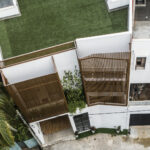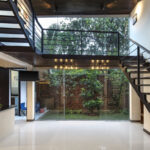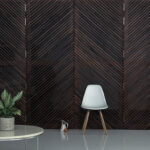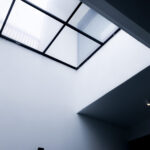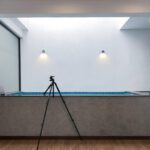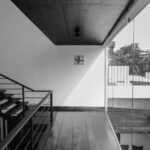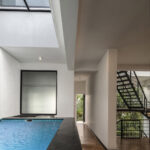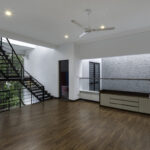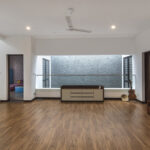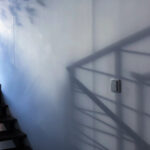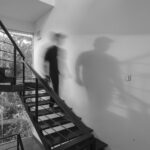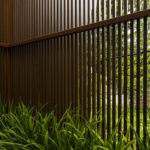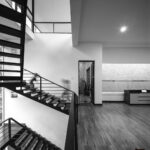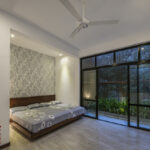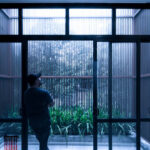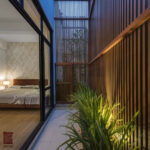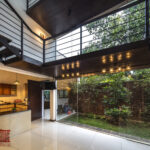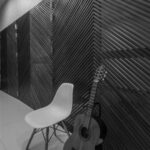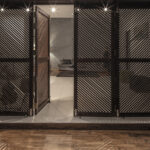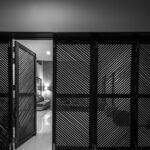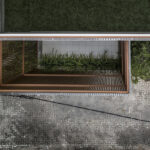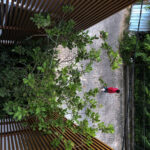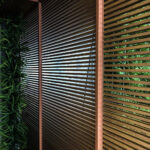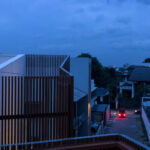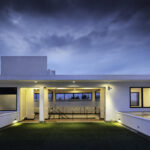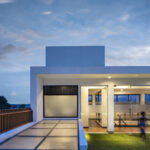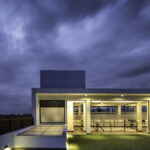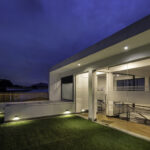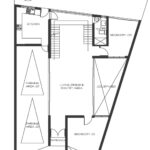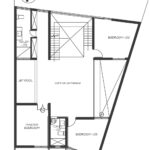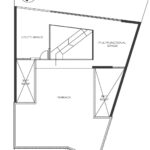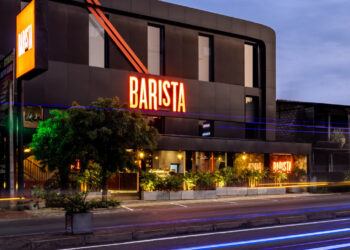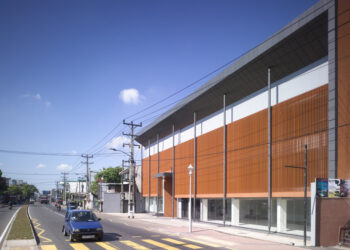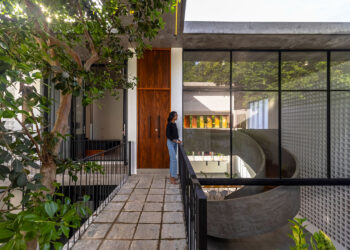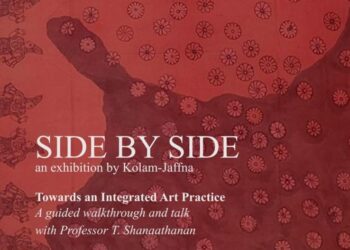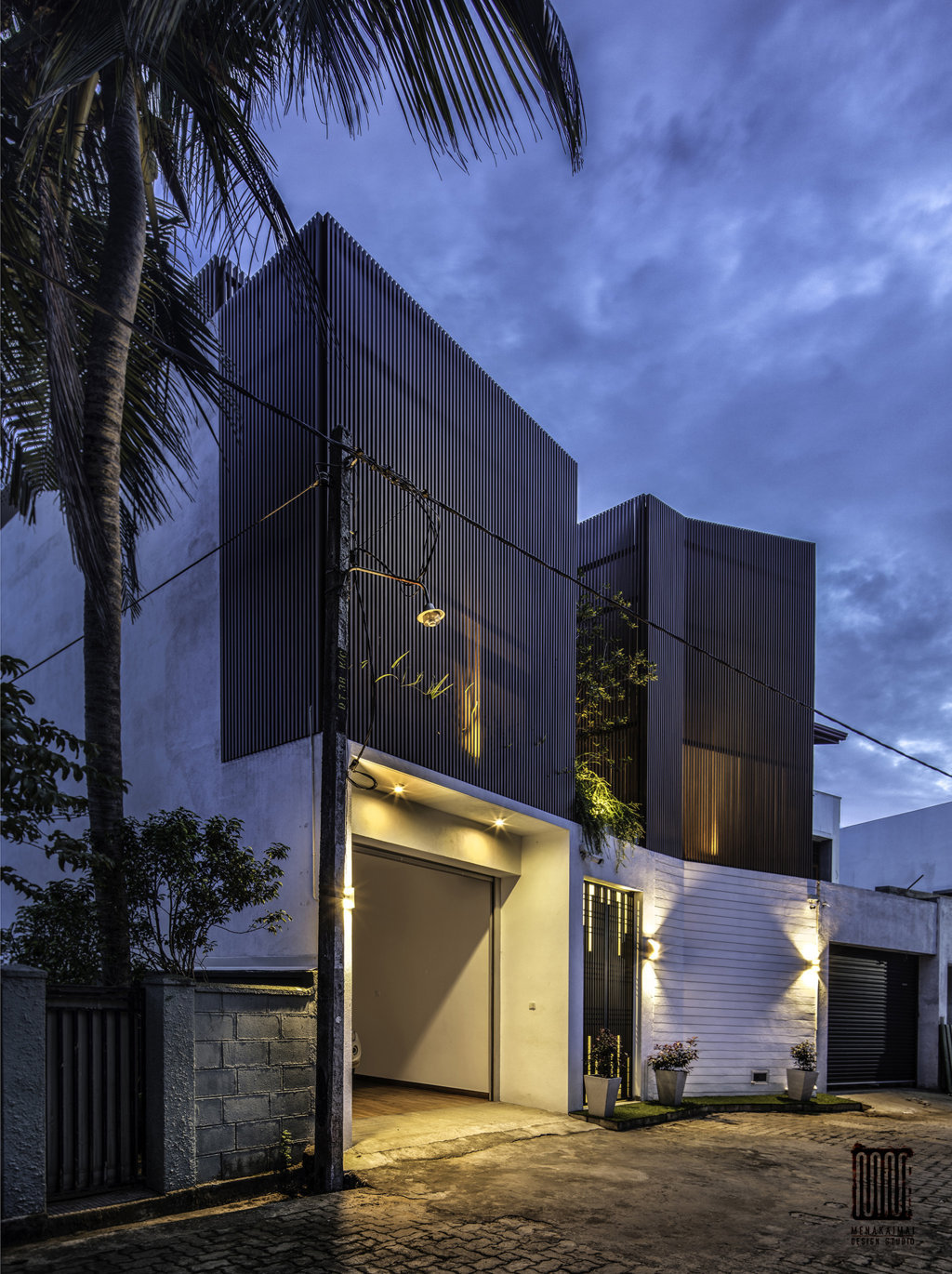
- Architects: Menakaimai Architects
- Location: Kiribathgoda, Sri Lanka
- Land Extent: 12 Perch
- Photographer: Amila Rathnayake
අපි කාව්යකරනයෙහි යෙදෙන්නෝ වෙමු.පුද්ගල බද්ධ ආත්මයන්හි පොපියන අවකාශයන් මිහිමත ජනිත කරන්නෝ වෙමු. නිවසක් තුළ මුණගැසීම් විය යුතුය. එහි හැගීම් පුරුද්දා ලිය යුතුය.මෙහි අවකාශ සරලව සම්බන්ධ වෙන අතර පාරසරික සාධක උත්ප්රෙරණයක් සපයයි. ඇතුළත අවකාශ එකිනෙකට සමීපව පිහිටුවා ඇත. ආලෝකයෙහි ප්රේරණයන් විපරීත ලෙස වැටෙන්නට සලස්වා ඇත. සෑම සුළං කදම්බයක්ම වැදගත්ය. කෙලෙස හෝ එම වින්දනය විසුරුවා ඇත.ද්විත්ව බෙදුම් අතර පිටතින් ලබා දෙන ආලෝකය මගින් මනෝ මූලික අවකාශ බිහිකර තිබේ. රටා පුද්ගල වින්දනය මත බලාත්මකය. එහි සෙවනැලි, ඒකාකර බිතු පරාස බිද දමයි. අපි ඔවුන්ගේ ආත්මයන් මත ලියකම් කළෙමු .
A work of art, tangible or not, is a form of expression that links sensation with the sensible. As creators we strive to manifest phenomena in its truest from; to translate something individual – an aspiration – to a form comprehensible to another being. Like poetry, we tap into the soul and respond to our immediate environments, to communicate through sentiments. However instead of words, our medium is spaces that are created by articulating volume, the level of enclosure, the materials and the sense of rhythm in their placement which collectively contribute to the story they tell. The light that falls on each surface, breaking against their textures and weaving through the air that flows across the space with scents from everything it has passed along its journey, evoke the ambiance of that space. Thus, our role is to create a place where people come together and interact; a home of free-form use and comfort; a habitable enclosure that interacts with its environment; a space that communicates with each soul that occupies it. On this premise, architecture is a process of replicating the inhabitant’s patterns to interpret them in a physical environment that enhances optimum use while retaining the sentimental values of what the space and its activity resembles.
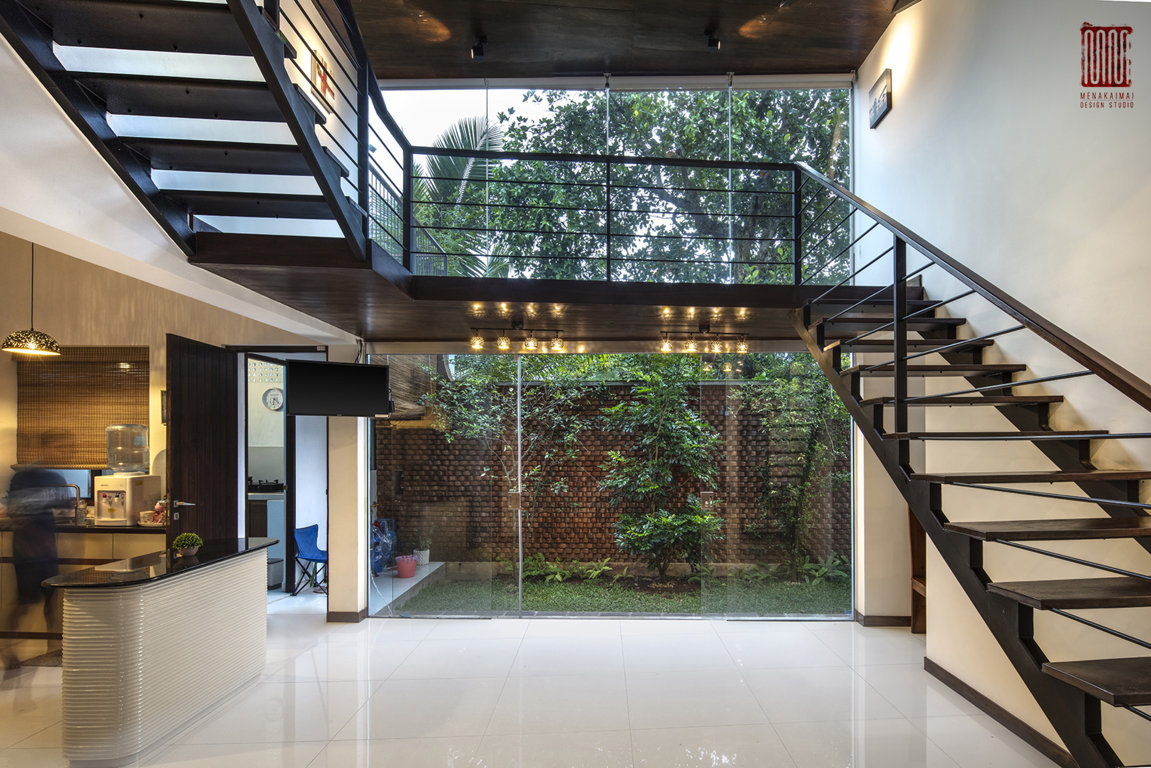
A dwelling can influence the physical and psychological responses of its users by controlling their engagement with each other and the outsiders and with nature at large. Designed by Menakaimai architects, this house explores free-formed habitability of the built space where the introverted building enjoys the possibility to engage with the environment beyond its walls. The site is a 12 perch land that is located at a densely built residential neighbourhood in Kiribathgoda and the rectangular form of the building appears to consume the width of the site and tightly fits the context to maintain the continuity of the street elevation. The uniqueness of the design lies in how it achieves the objective of creating a comfortable dwelling that strikes a balance between enclosure and openness.
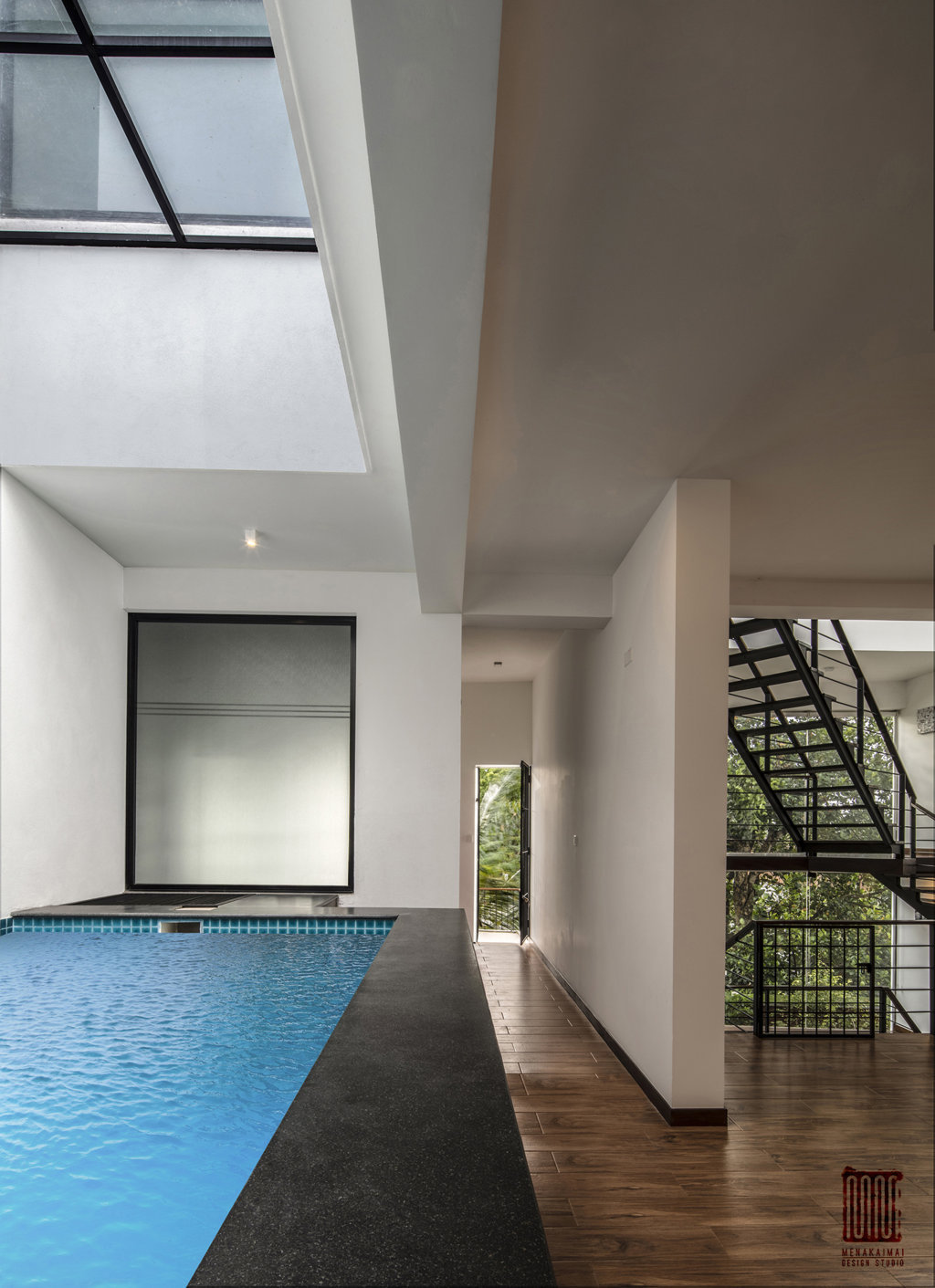
The triple-height façade forms a box where the white, cement finished fascia of the ground level complements the flow of the street on eye-level. The perception of width is tempered with through the horizontal grooves that add scale to the building and the slight angular setback at the entrance breaks its flatness. The second and third levels slightly jut-out with the aluminum box bar frames and the narrow green pocket at their center, right above the main entrance, breaks the monotonous flow and mass of the façade. This also makes the aluminum cover appear as two vertical boxes that have been asymmetrically fitted to the width of the building and this forms a subtle screen for the living spaces at the front of the building. Thus these aluminum frames create an illusion of transparency at the entrance and the greenery flows out towards the road through the gaps of the bars, which implies an abundance of vegetation in the building. Thus the ground level accommodates the living area, kitchen and dining and the openness of the internal spaces flow from entrance to the rear garden at the opposite end of the building. The first floor has the TV lobby, indoor pool and master bedroom while the second floor accommodates bedrooms and hangout area where each has a pocket courtyard for natural light, ventilation and a view of greenery that also preserves the privacy of the room. These indoor spaces are mostly open on plan, while the lines of the walls and partitions remain minimal and clear. These design decisions contribute to the sense of spaciousness in the building. The rooftop has a gym and terrace that creates an ideal hangout space for the family and for parties in the evenings. This space provides a majestic view over the neighbourhood and the grass carpet and glazed walls of the gym and lobby complement the sense of outdoors and greenery that continues from the floors below. Thus, spacious internal spaces and greenery transcend the users from a bustling sunburban neighbourhood into a cocoon of security and freedom.
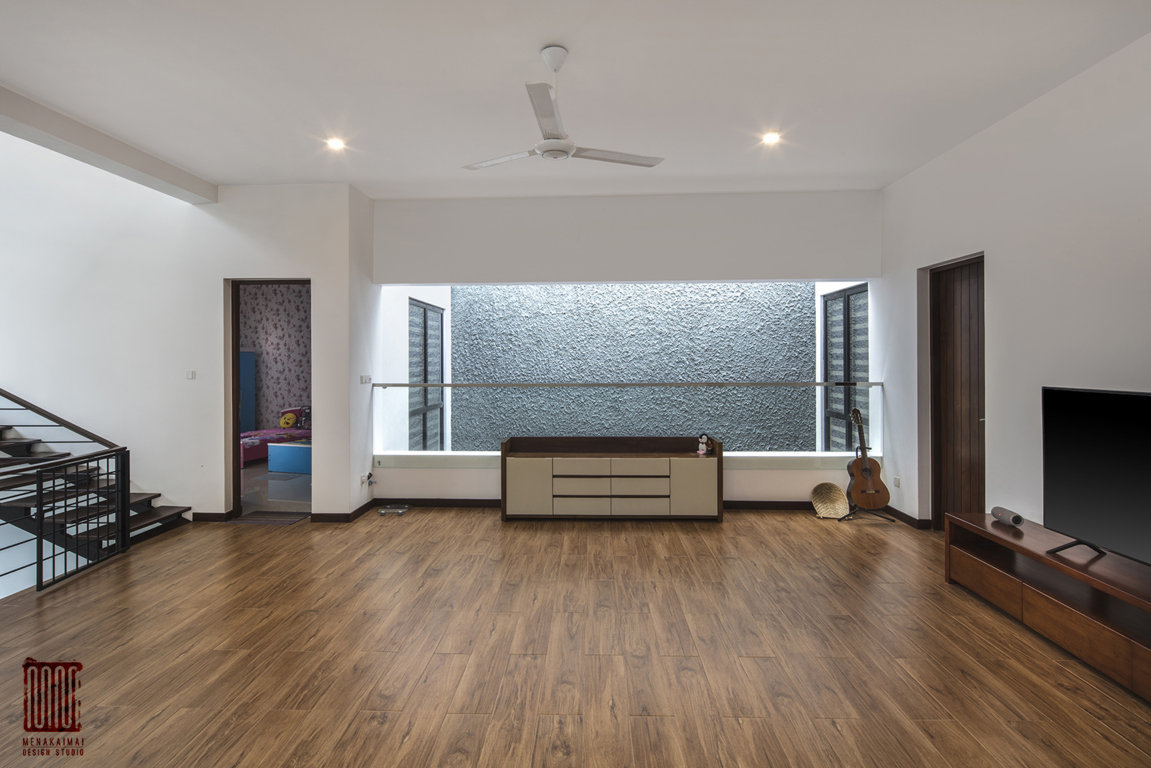
Several courtyards punch through the building, which function as private breathing pockets to the immediate built space it caters to. However these courtyards connect the individual living areas rather than isolate them within the composition, which strikes a balance between maintaining privacy of bedrooms and common living areas while creating hangout spaces that connect the individuals occupying each space. This is a significant character of the building and the materials, juxtaposition of solids and voids, play of light and shadows as well as the interior arrangements complement each other and allow the greenery to weave through individual compartments to form a unified whole. The design optimizes the space available to maximizing internal spaces while creating courtyards that bring greenery as a multi-faceted element.
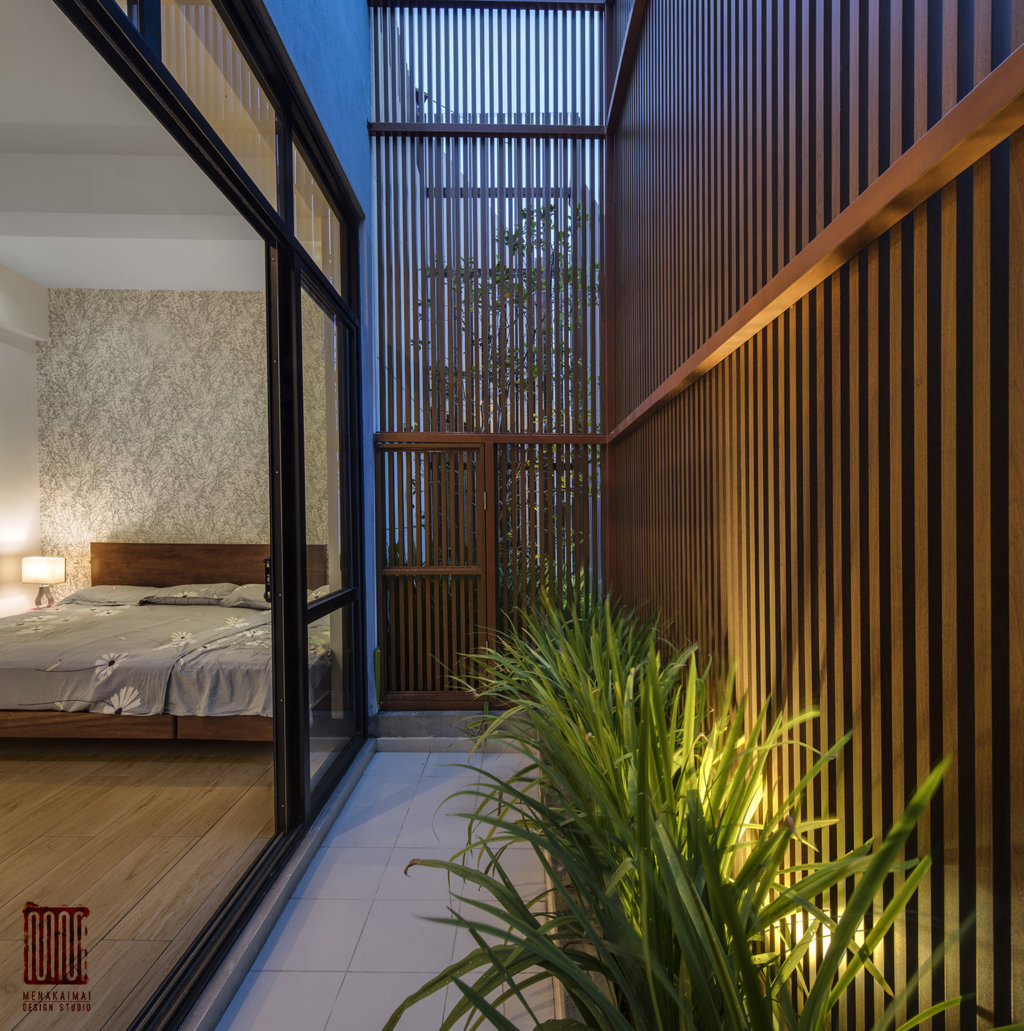
The dark brown colour of the aluminum box bars at the entrance façade and the regularity of the space maintained between the bars create the contrast in textures that define the initial character of the building. Here the thicknesses of the lines and their directions as well as the juxtaposition of solidity against the sense of lightweight transparency form a captivating front façade. Furthermore, a small lobby space has been created between this frame and the adjoining living area, from where a user could observe the neighbourhood or simply spend time in this semi-outdoor space without being exposed to the outside. The pocket courtyard right above the entrance falls on the same level as this lobby, which makes the experience of greenery pleasantly apparent. The triple height glazed façade at the rear end of the building opens the internal spaces to the rear garden that creates a prominent link with nature and surroundings. Furthermore, the steel staircase that rises beside the glazed wall maintains the sense of transparency of the design while its wide landings create lobbies to experience the garden beyond. The skylights on each side of the roof terrace bring adequate light for the courtyard and pool below while visually connecting these internal spaces with the outdoors.
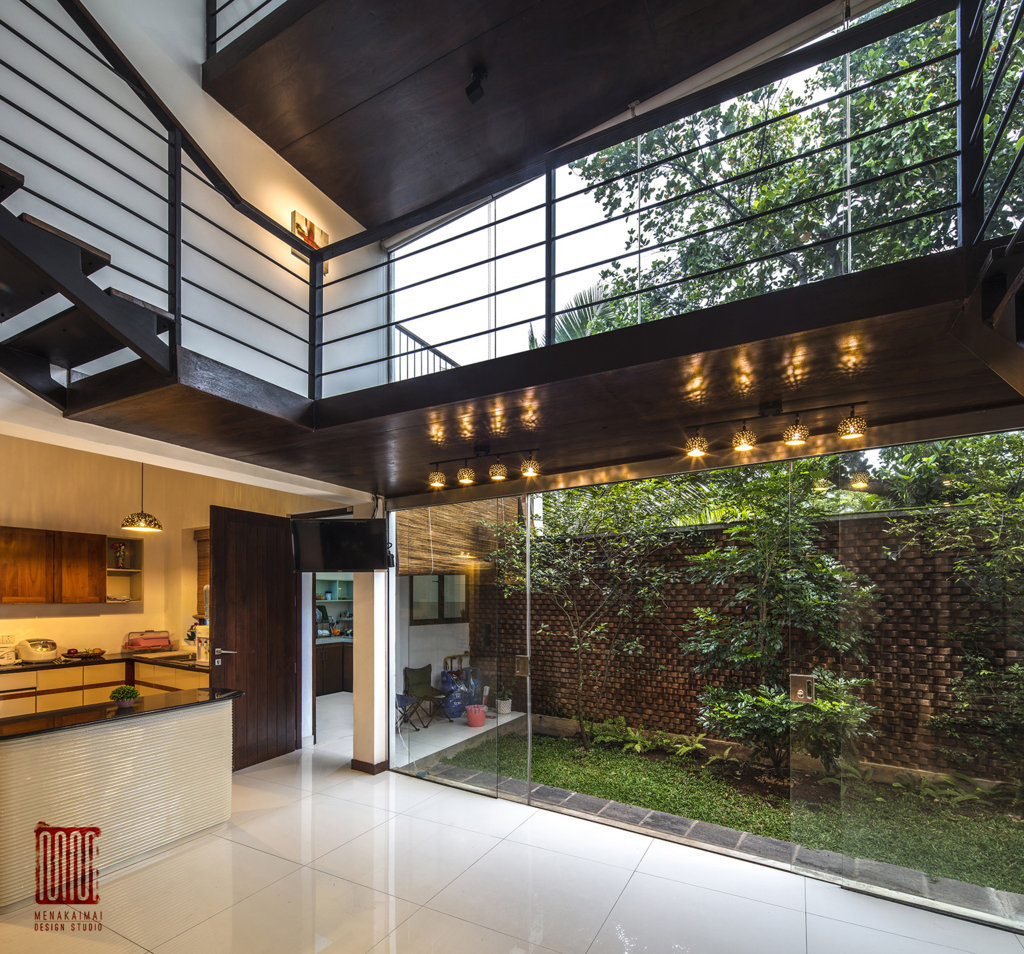
The prominent textures used in this building are lines. Starting from the entrance, horizontal, vertical and diagonal lines intersperse through the design as they break the monotony and mass of the surface finish as well as the use of different material ranging from steel, aluminum, concrete and timber. This alters the sense of material quality and brings a subtle translucency while at times the materials define the perception of proportions of spaces and design elements. The balance of solids and voids is also complemented by the visual and physical textures that play into the building from both indoors and outdoors. This creates an enjoyable experience with light and shadows that fall into the building, which emphasizes the interactivity with nature. Hence, the spaces feel more open, while the boundaries are tempered with, through a balance of seamless flow and solid masses of enclosure.
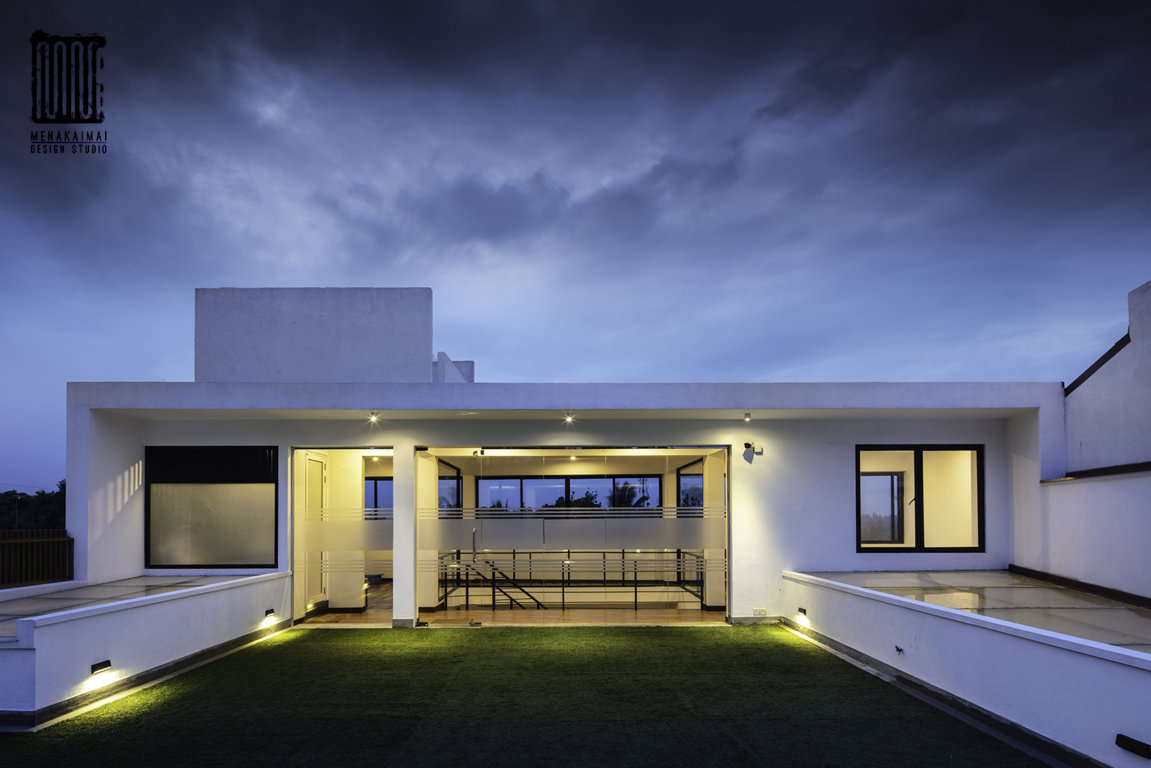
This design bridges the gap between the sense of privacy and shared spaces, where the users enjoy a choice to determine the level of engagement they prefer with their surroundings. Most significantly, the spaciousness, openness and simplicity of this house collaborate with the courtyards and constantly remind the inhabitants of nature and the world beyond their dwelling. Thus, Menakaimai Architects accomplishes a challenge in designing a house that flows through a confined site, where the internal spaces feel free and greenery complements each space.
Text description provided by the architects

