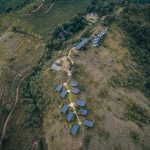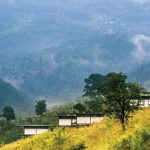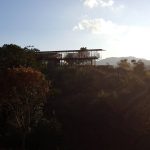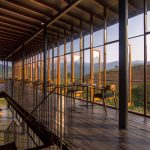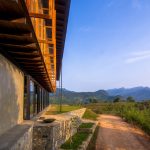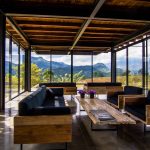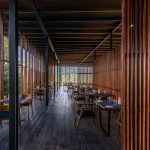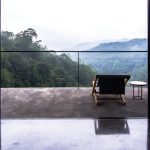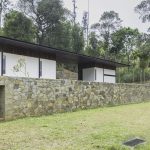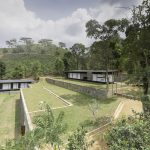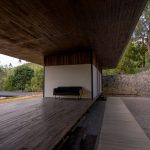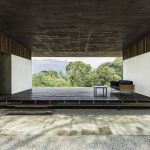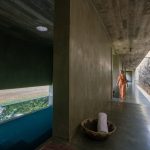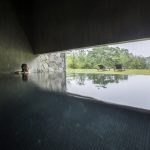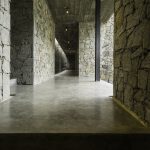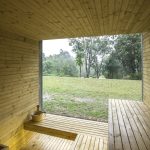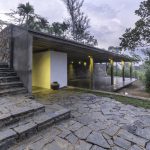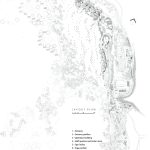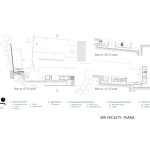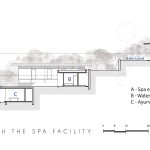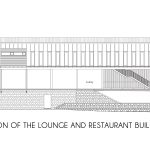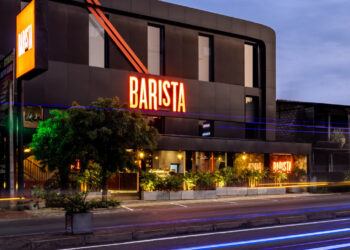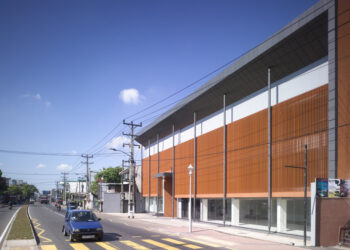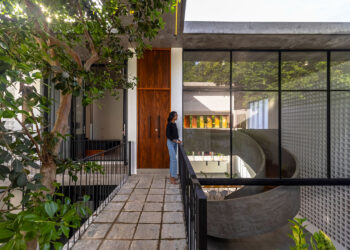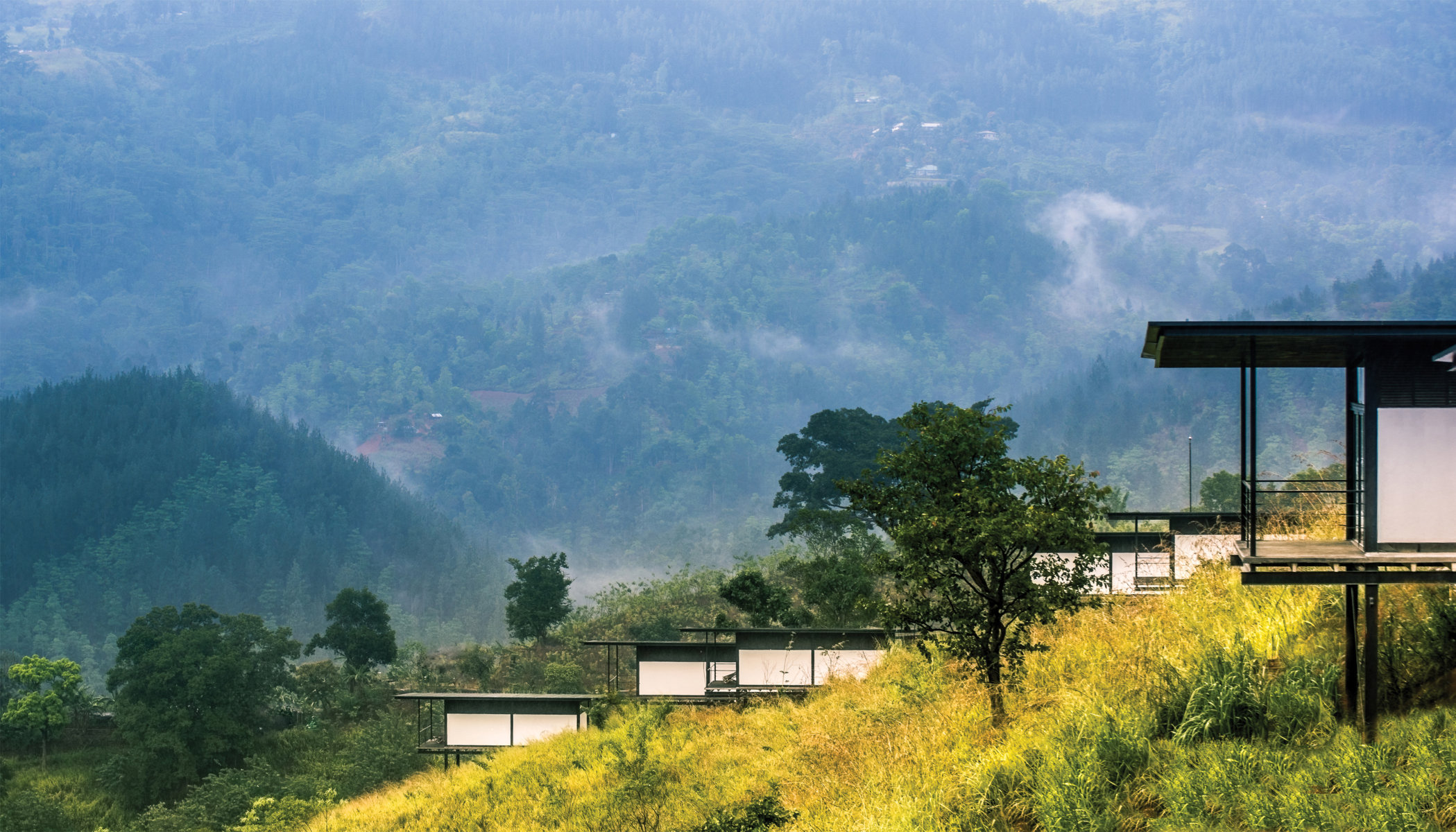
- Architects: Thisara Thanapathy Architects
- Principal Architect: Thisara Thanapathy
- Design Team: Kaushala Samarawickrema & Rafidh Rifaadh
- Location: Kandy, Sri Lanka
- Area: 50,000 ft2
- Project Year: 2015
- Client: Dumbara Hotels (PVT) Ltd
- Structural EngineerS: Wasantha Chandrathilaka
- Quantity Surveyors: Sunanda Gnanasiri
- MEP Engineers: Thilak Thembiliyagoda, Nimal Perera
- Civil Contractor: Duminda Builders (Pvt) Ltd
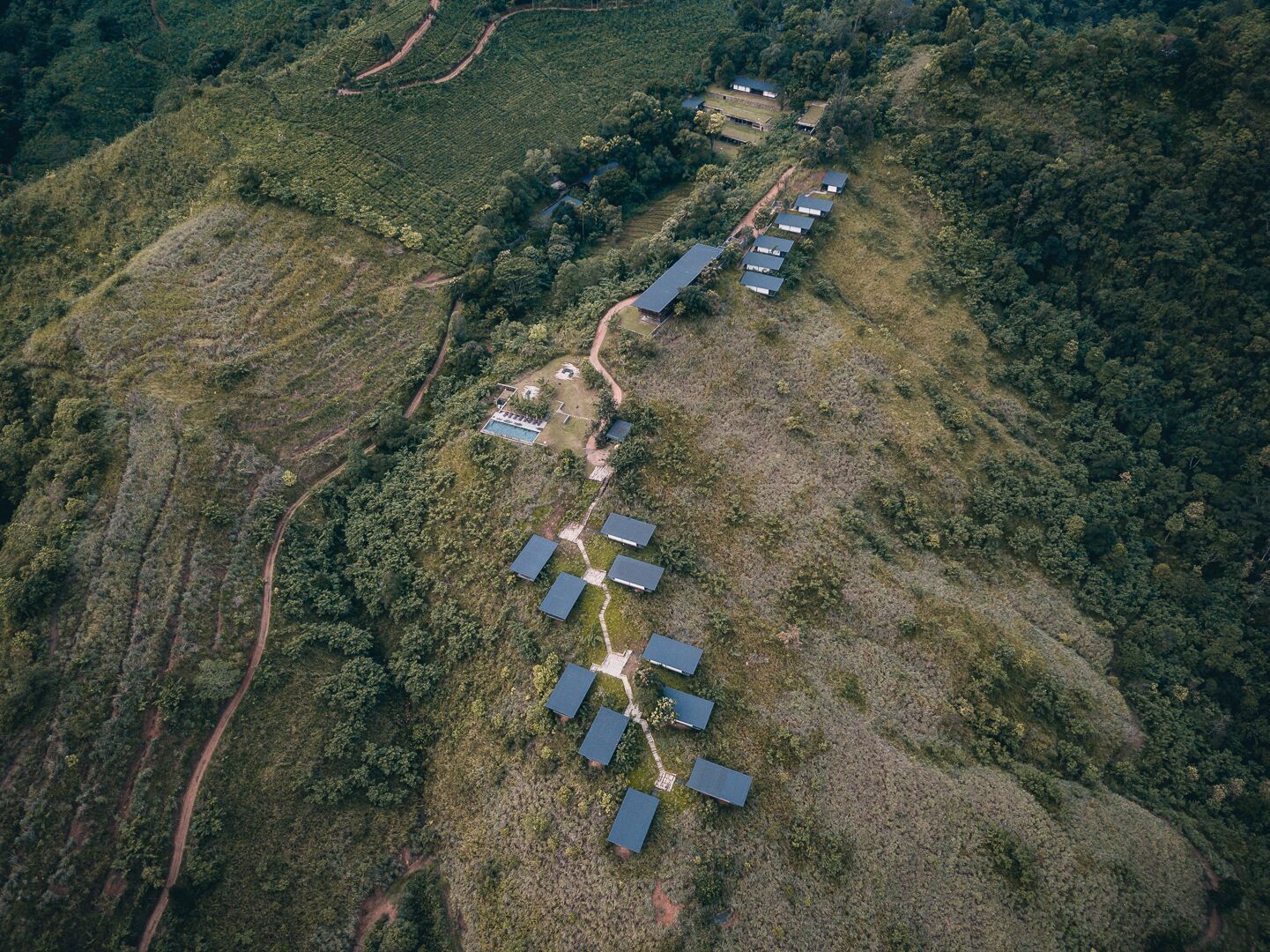
The Architecture today is dominated by the overstimulated visual forms. These visual forms are most of the time not sympathetic to their surroundings. They dominate & compete with the surrounding whether it’s in a cityscape or rural landscape. They do not follow the rhythms of nature. A heavy concrete structure built on a marshy go against the rhythms of nature. A structure in hot dry zone should have lot of shade to protect from heat. Structure in hot humid climate should have shade as well as cross ventilation. When you recognize forces of nature – climate, topography, etc… built structures blend with their context and do minimum harm to it. Santani is a place where the built structures recognize the importance of being contextual.
Santani is a Wellness Resort arrived through winding roads in the rural hilly terrain off Kandy. The resort has 04 main sections apart from services buildings and the staff accommodation. They are Entrance Pavilion, Spa, Lounge cum Restaurant and the Chalets.
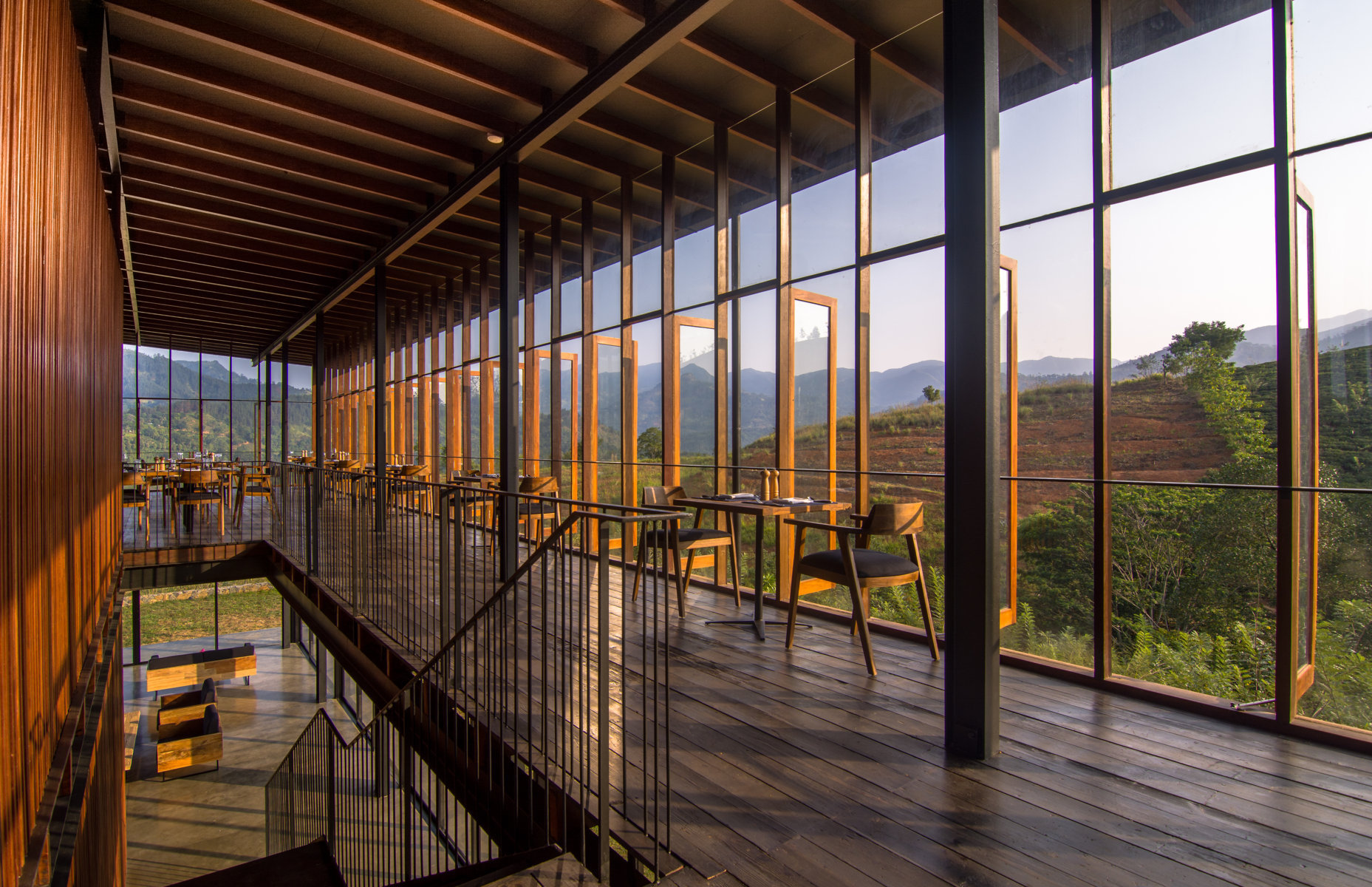
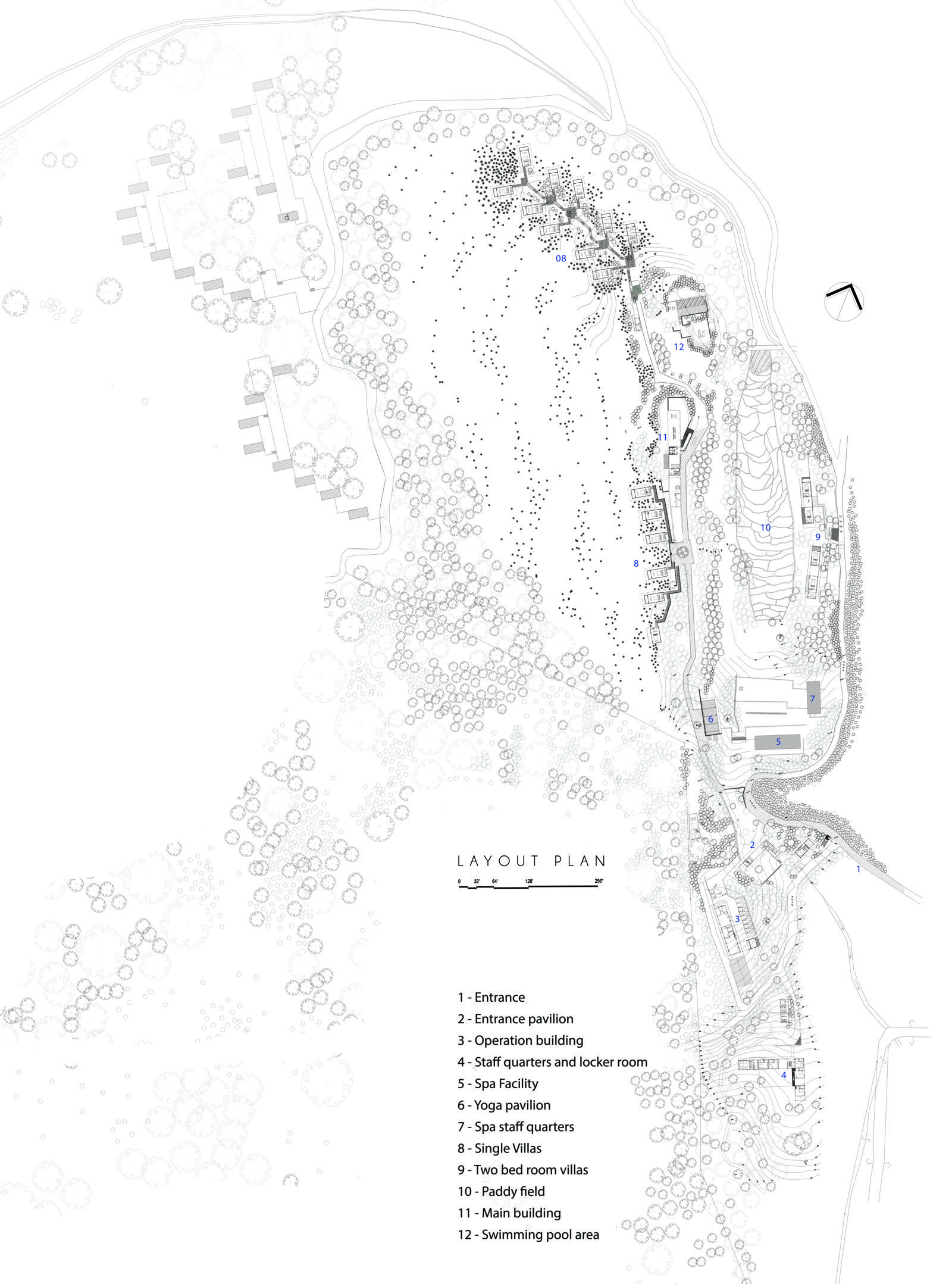
Entrance pavilion which is located in the middle of a valley creating a vista across it & captures the views on both sides of the pavilion. This is a simple open structure with a light weight roof, which blends & almost disappears in the landscape.
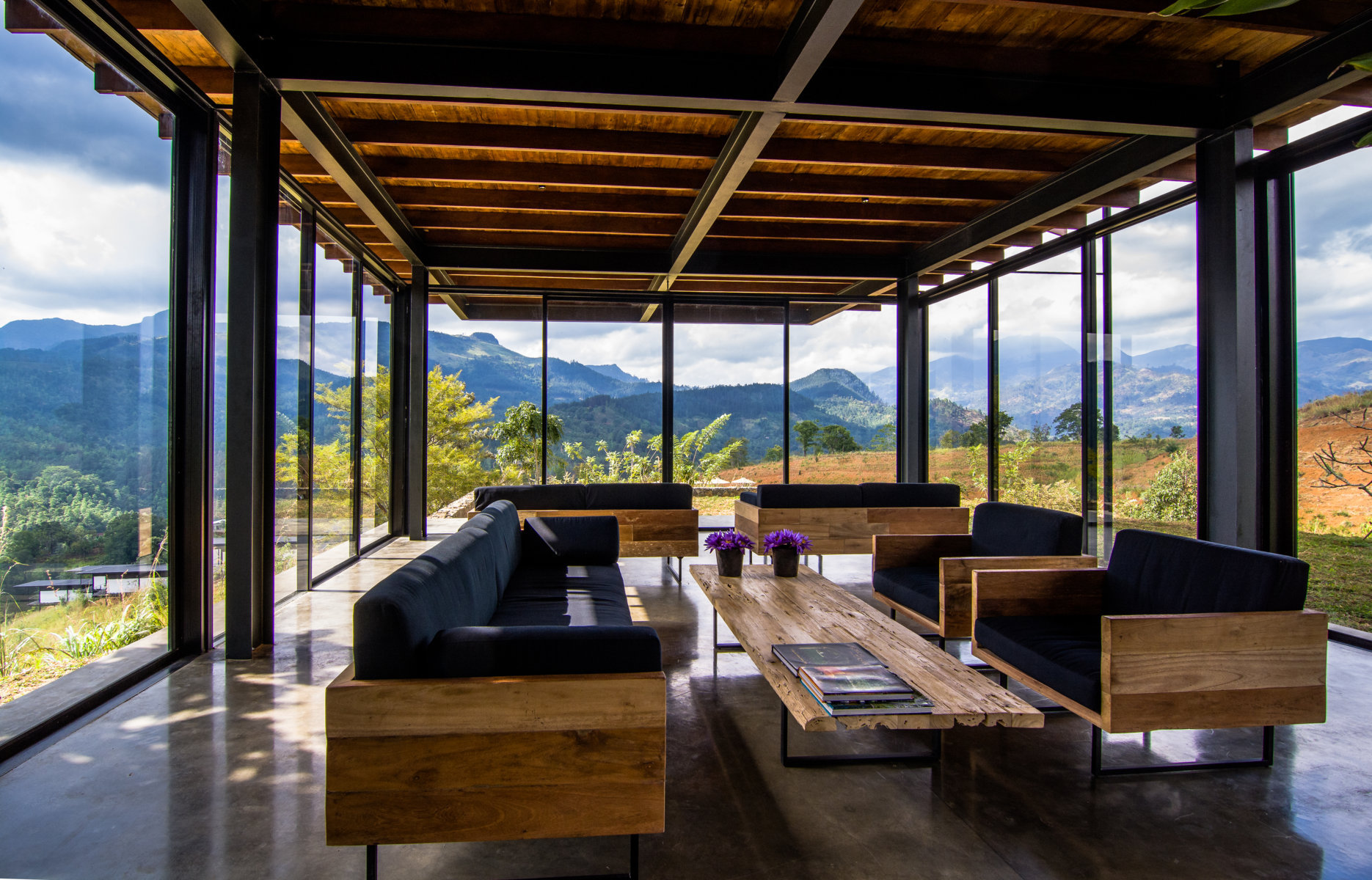
The Lounge & the Restaurant are in a two Storied structure located at the highest point of the land embracing faraway scenic mountains. This is a thin long light weight structure, softly perched on the hilltop. Thin lines of the structure which is made out of steel & salvaged timber, make it transparent & blend with the landscape.
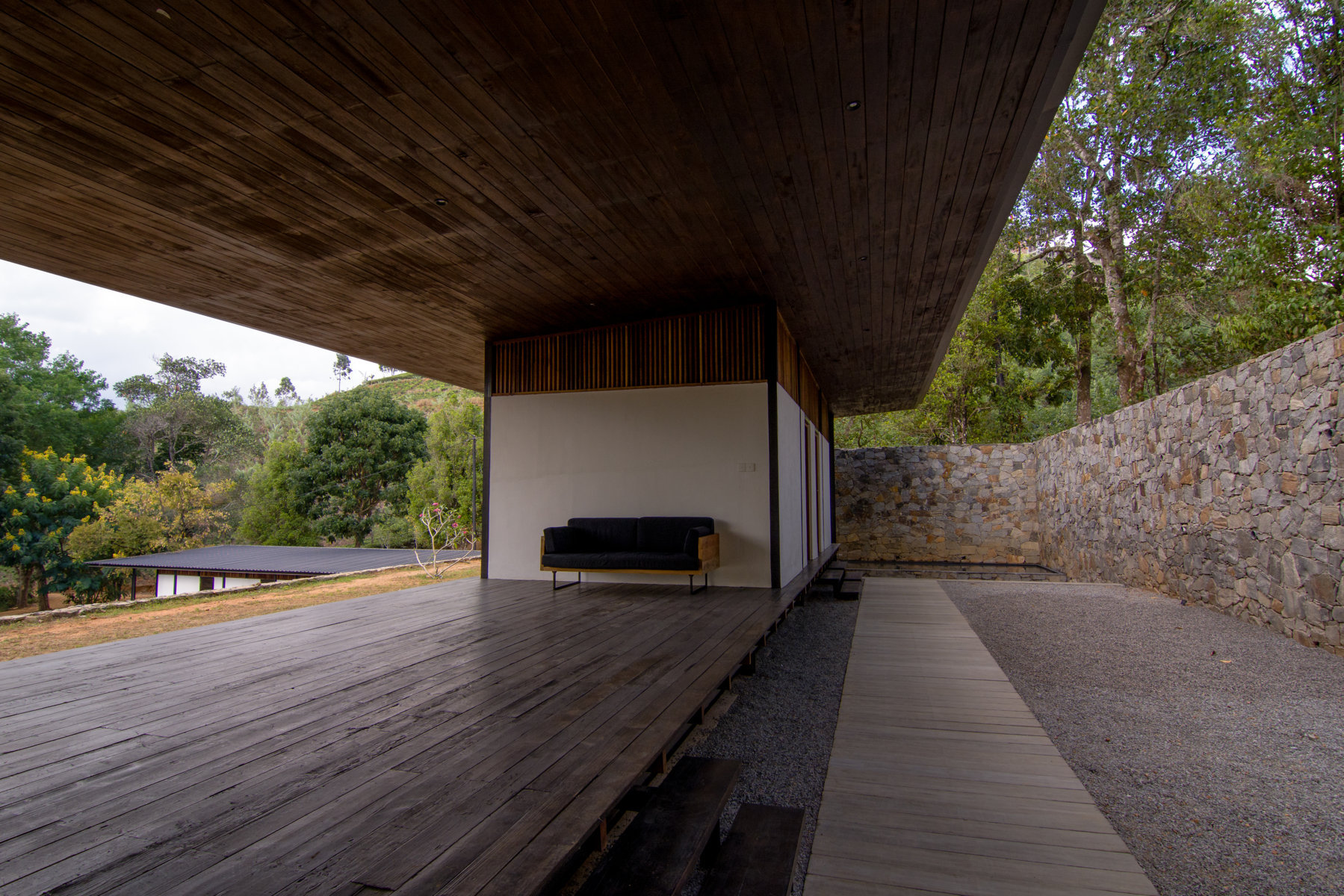
The chalets sit on steel pillars softly touching the ground, are contrasting complimentary features adding new life to the sloping landscape.
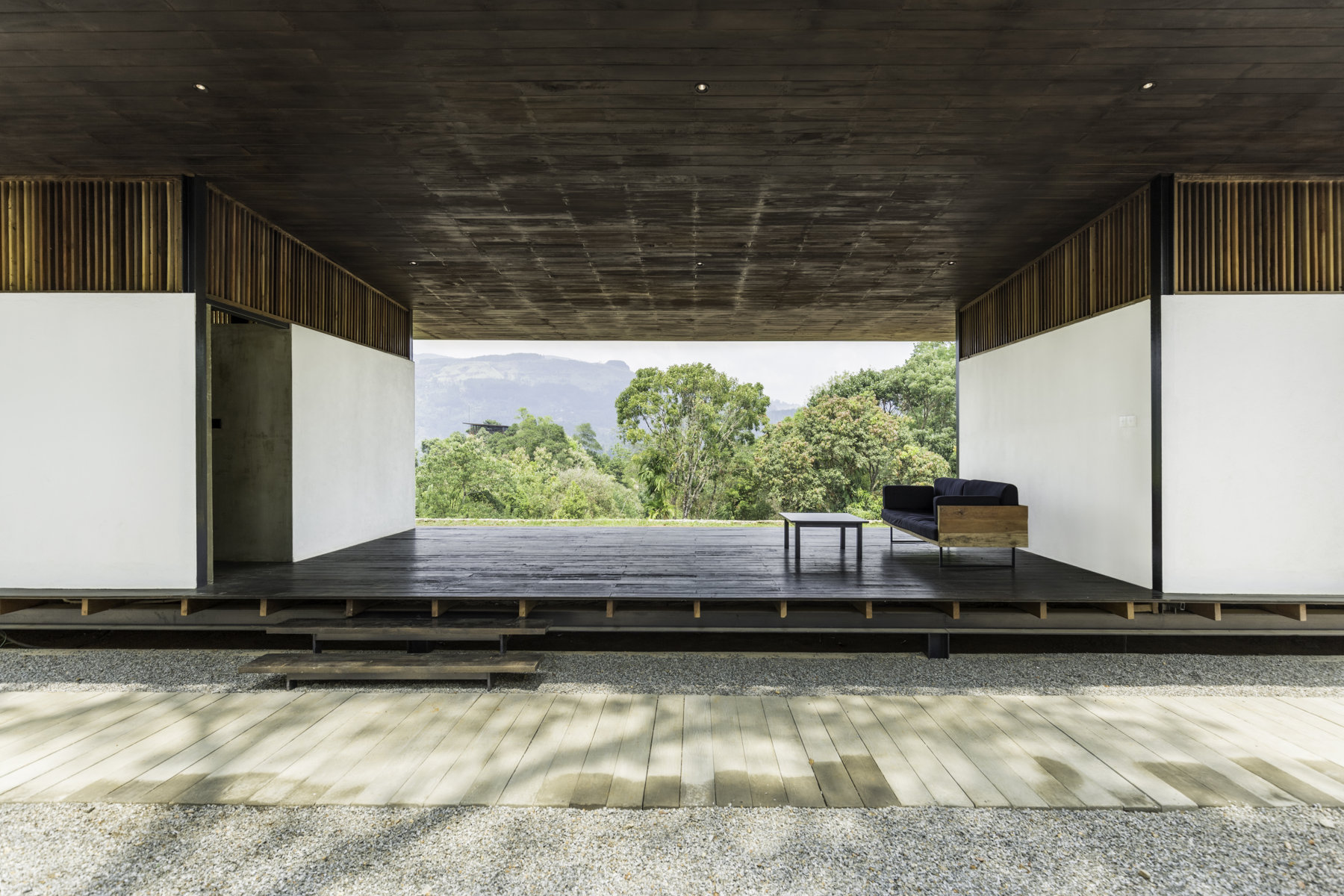
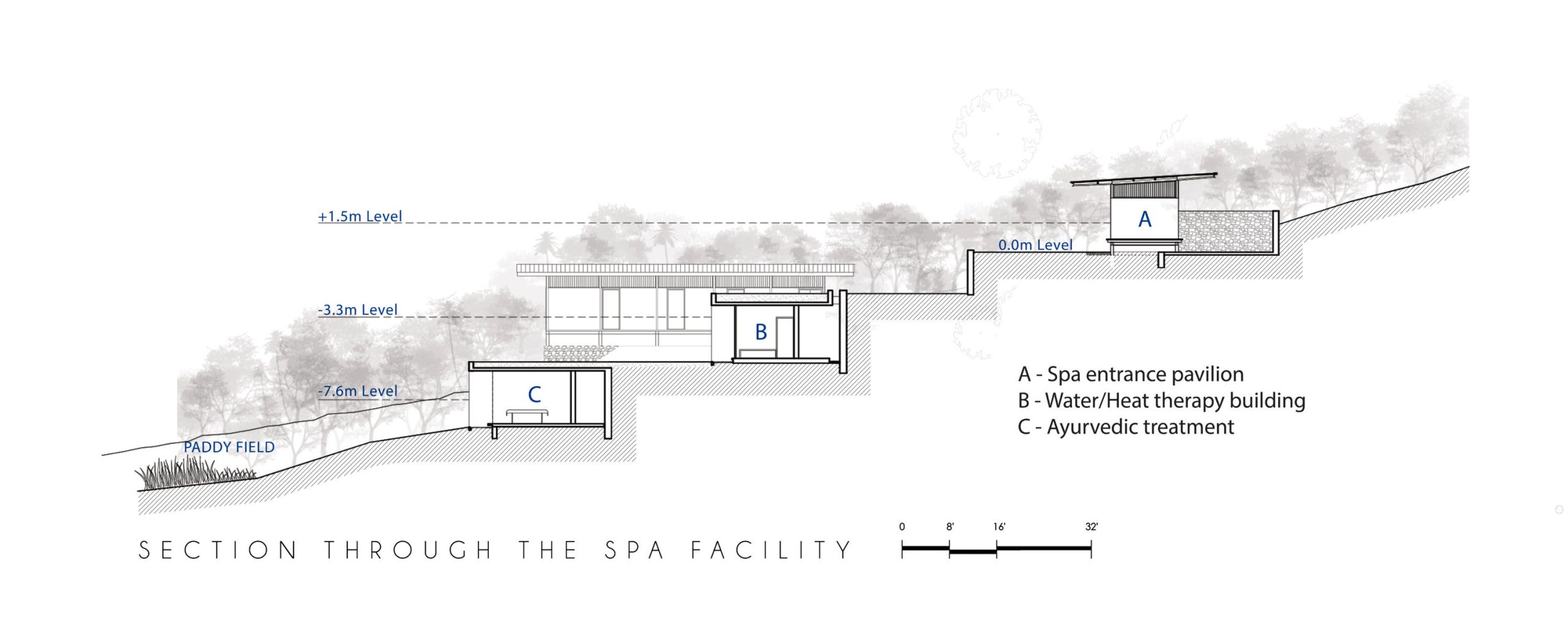
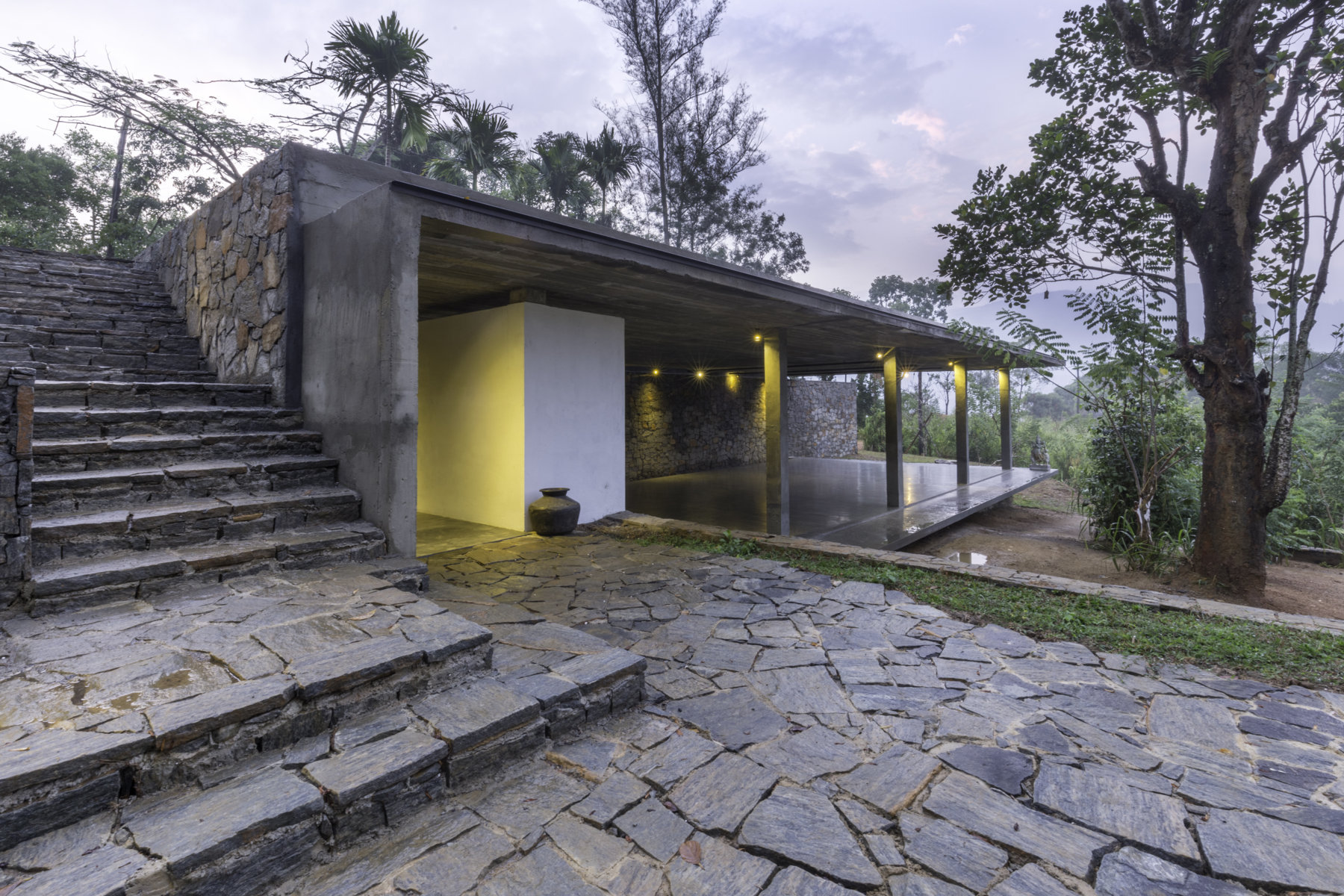
The design of the Spa was conceived as a series of green terraces that follows the slope of the land, resembling a stepped paddy field. At the foot of these terraces, is an abandoned paddy field which is now cultivated. There are two simple pavilions constructed on pillars slightly above the ground, resembling Kandyan vernacular structures on pillars. The turfed terraces blend well not only with the paddy field in front, but also with a well groomed tea estate on a side. Orientation of the terraces makes a strong visual connection with the far away mountains and makes one feel at one with nature. A well-articulated pathway brings the visitor to the reception pavilion which frames and captures the view of the scenic mountains. A tunnel in the pavilion leads one down to the immediate lower level which gives a feel of being in a cave with a distant view. A water therapy, steam room & sauna are located at this level. Continuation of the tunnel brings one down to the second lower level where three massage treatment rooms are located. The rhythmic movement through the connecting tunnels & corridors evokes a strong feel of hapticity. Framed views, play of light & wind and the rustic natural materials makes a multi –sensory experience bringing the user to a ‘feel of silence’.
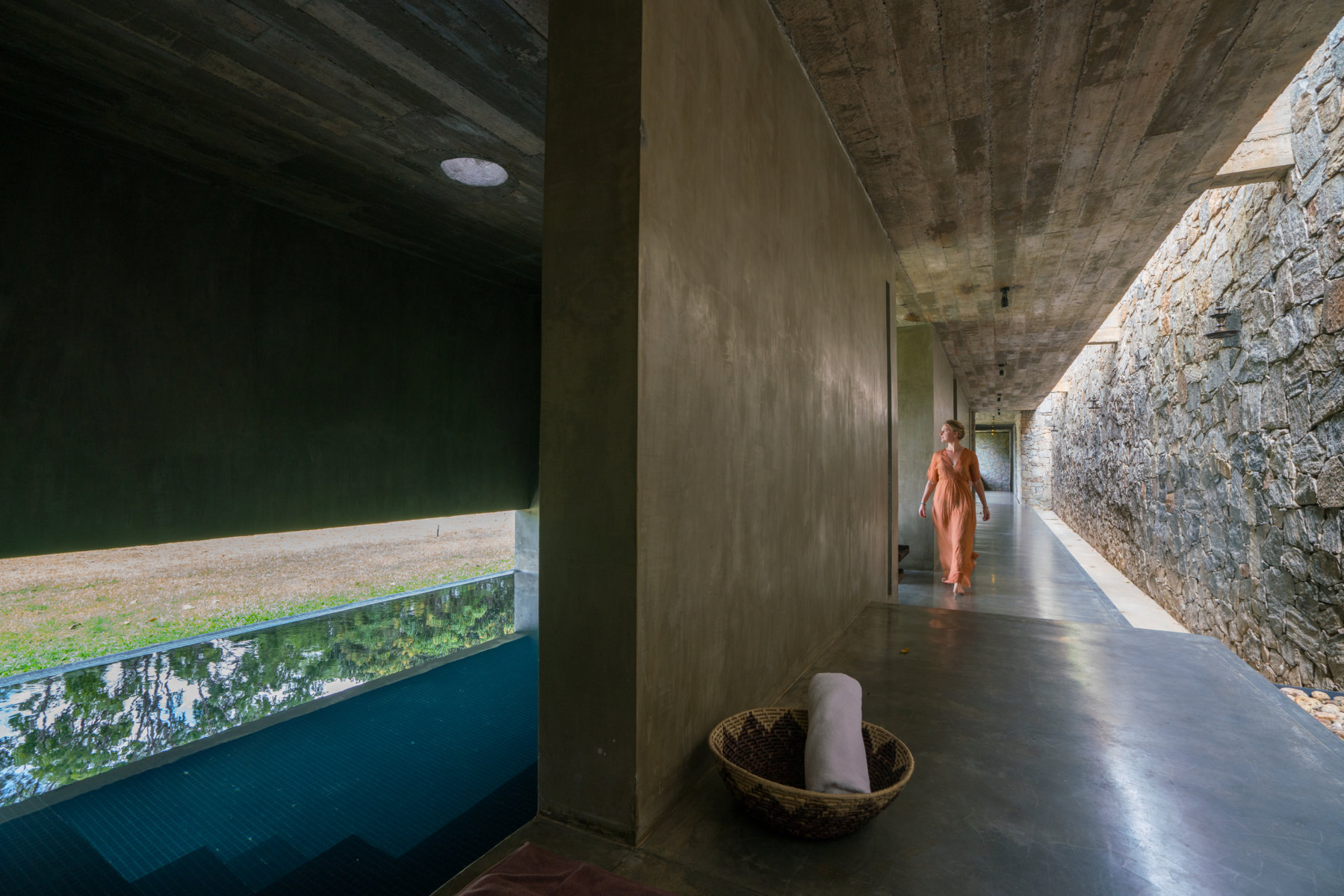
Text description provided by the architects

