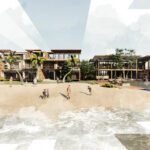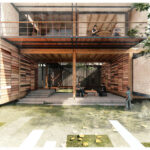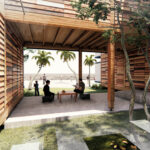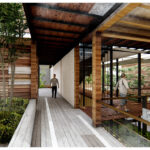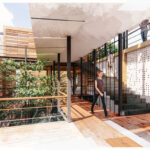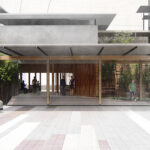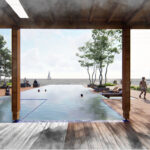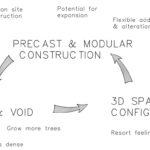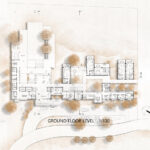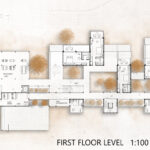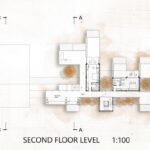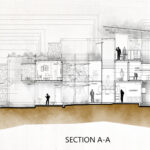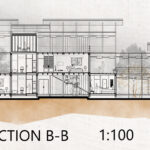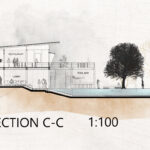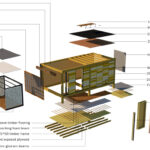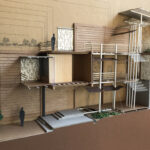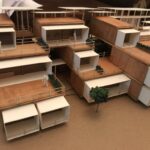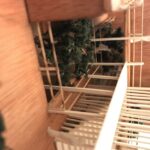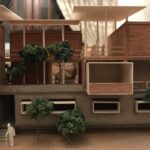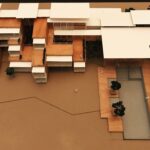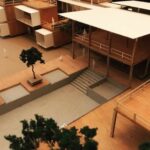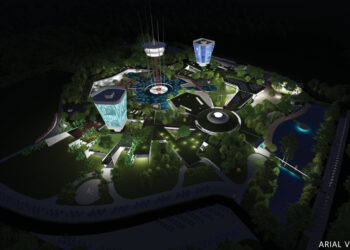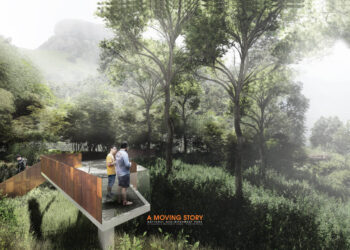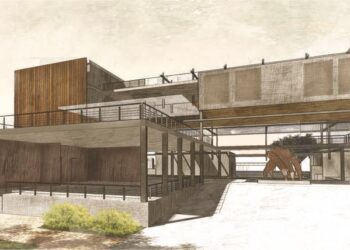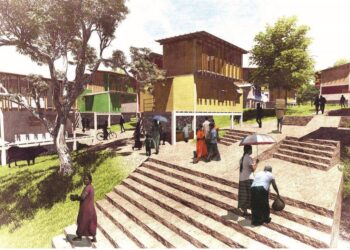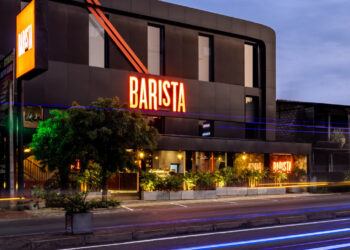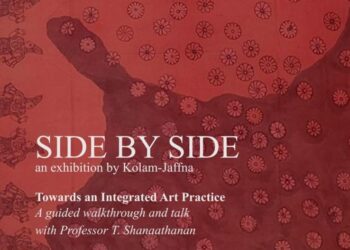Sun tan will fade away, but memories will last forever….
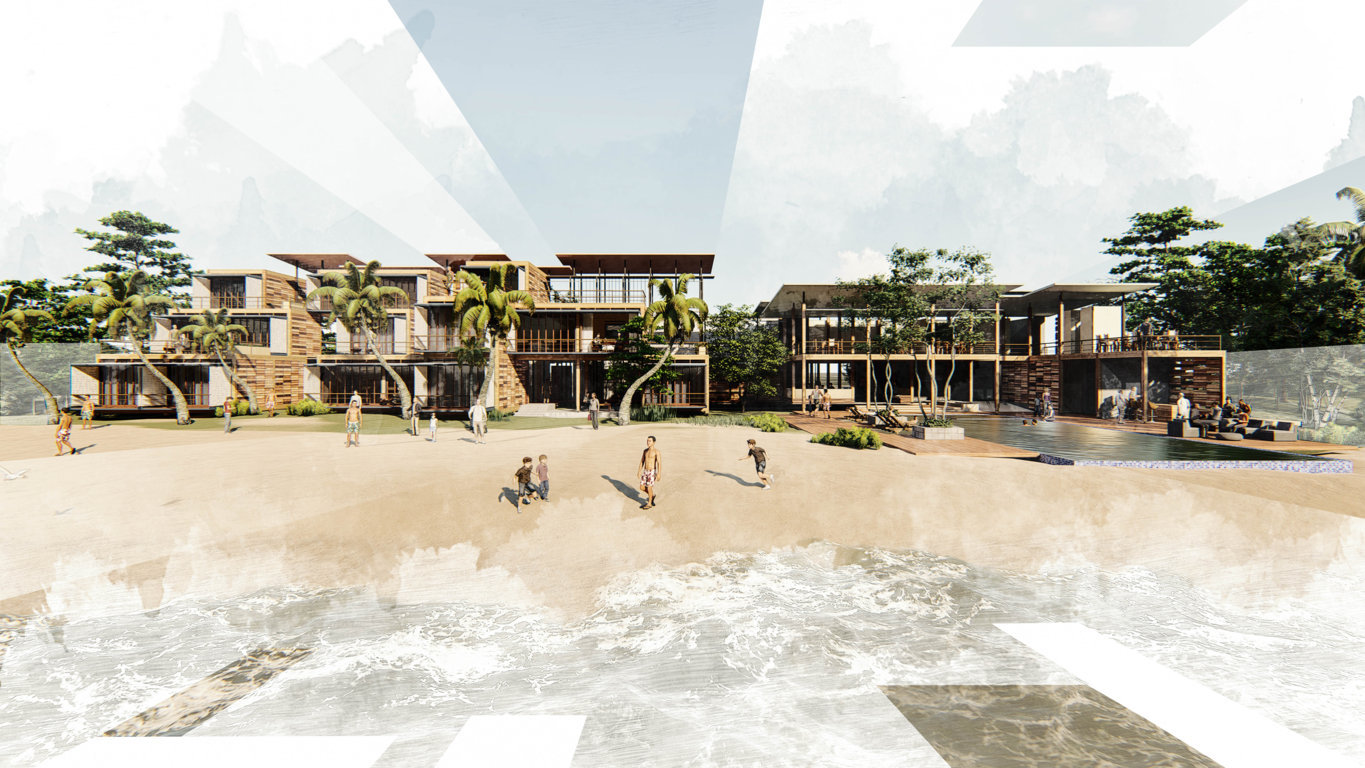
Level III (Bachelor of Architecture) Project in 2018
by Isuru Wijesuriya
University of Moratuwa, Sri Lanka
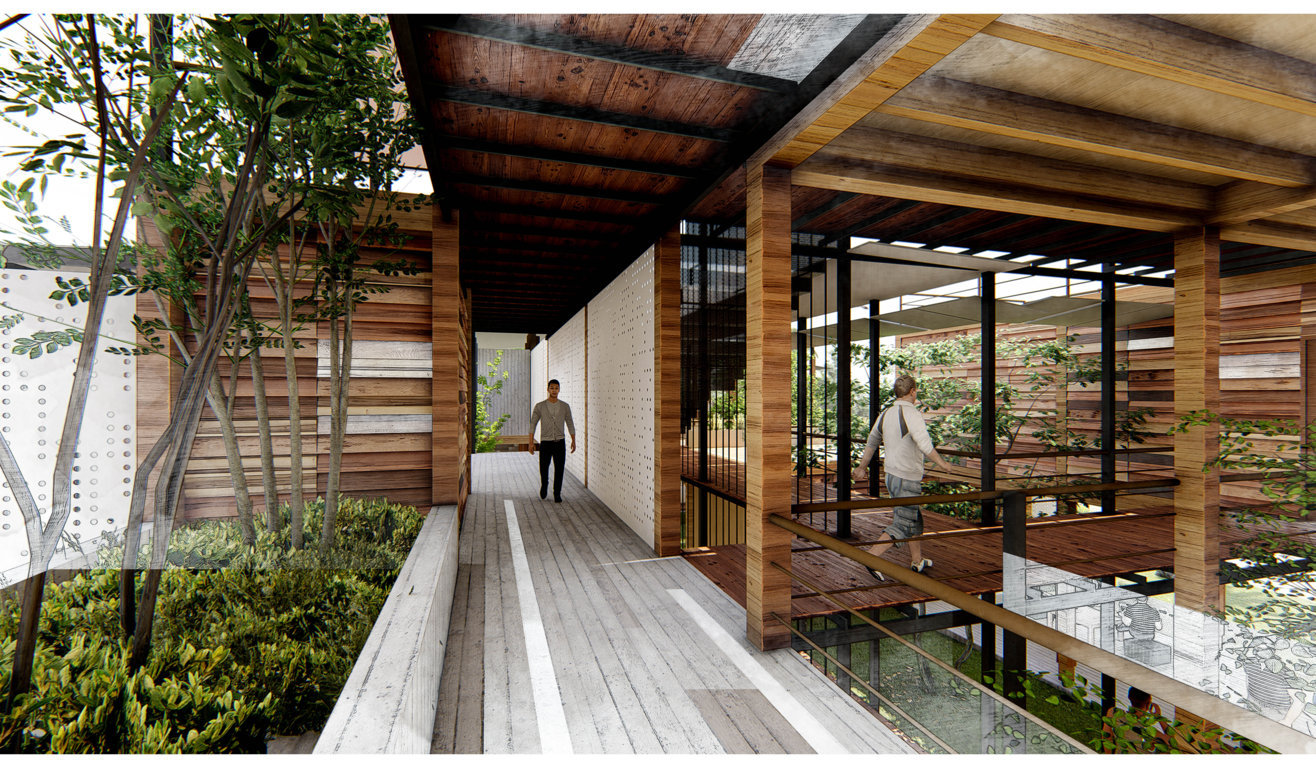
Kalutara being a coastal city close to Colombo while having the beautiful Calido beach and Kalu ganga nearby, it is vastly potent to be developed as a tourist destination similar to Hikkaduwa, Unawatuna and Mirissa. This particular resort proposal for the Calido beach is the initial step of this long- running mission.
According to the master plan development proposal, Calido will go under beachfront development featuring public parks, pedestrian pathways, aquatic related sports centers, food outlets, parking facilities etc. Furthermore, several other land plots will be allocated to the private sector to be sensitively developed into resort hotels promoting hospitality for holidaymakers.
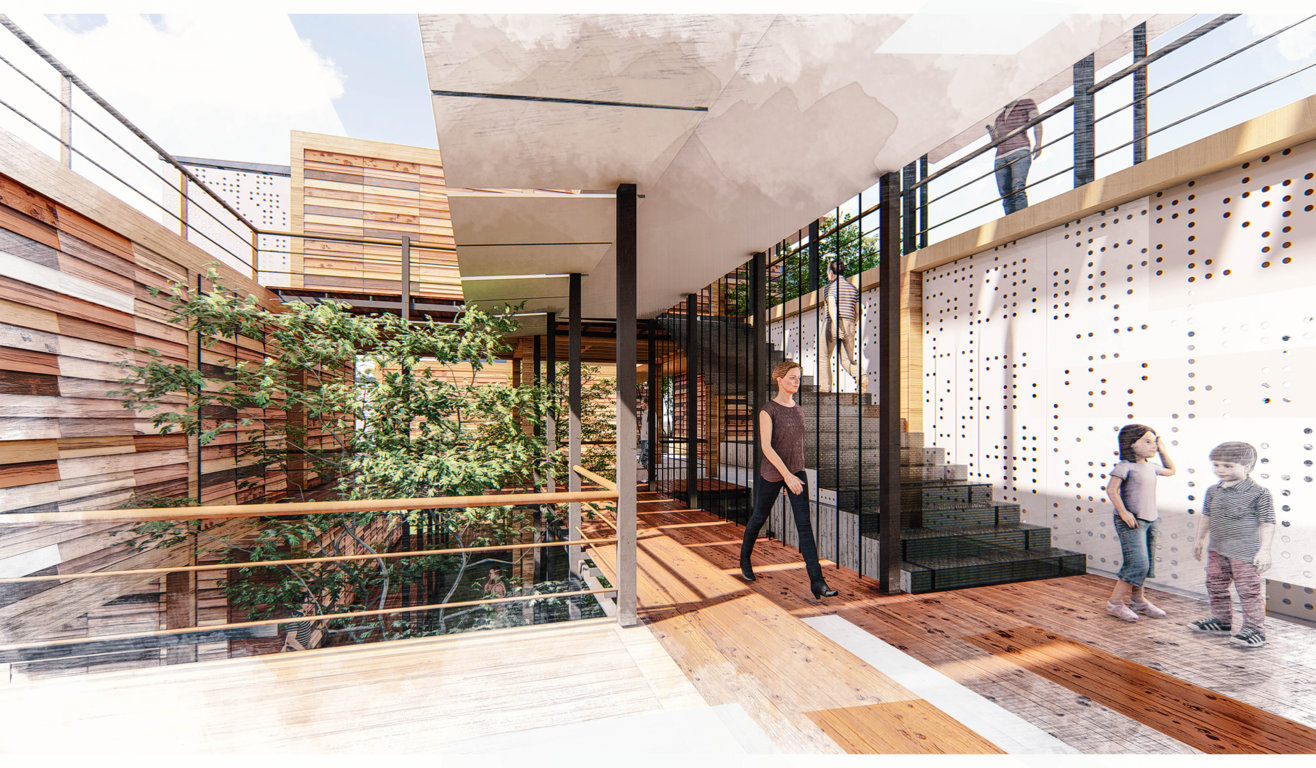
The design idea for the resort emerges from three elements which are interconnected in terms of construction technology, spatial quality and contextual response.
As hotels undergo expansion and modifications from time to time, the idea is to introduce modular principles which would support the expansion process while having faster construction to cut costs. In terms of spatial quality, the idea is to have a three-dimensional spatial configuration inside the hotel while following the theorem of modularity. This creates a spatial journey inside the building which the guests are encouraged to experience while moderating the contrast among inside and outside spaces. It is not just about the destination points, but to create a journey inside the hotel to experience.
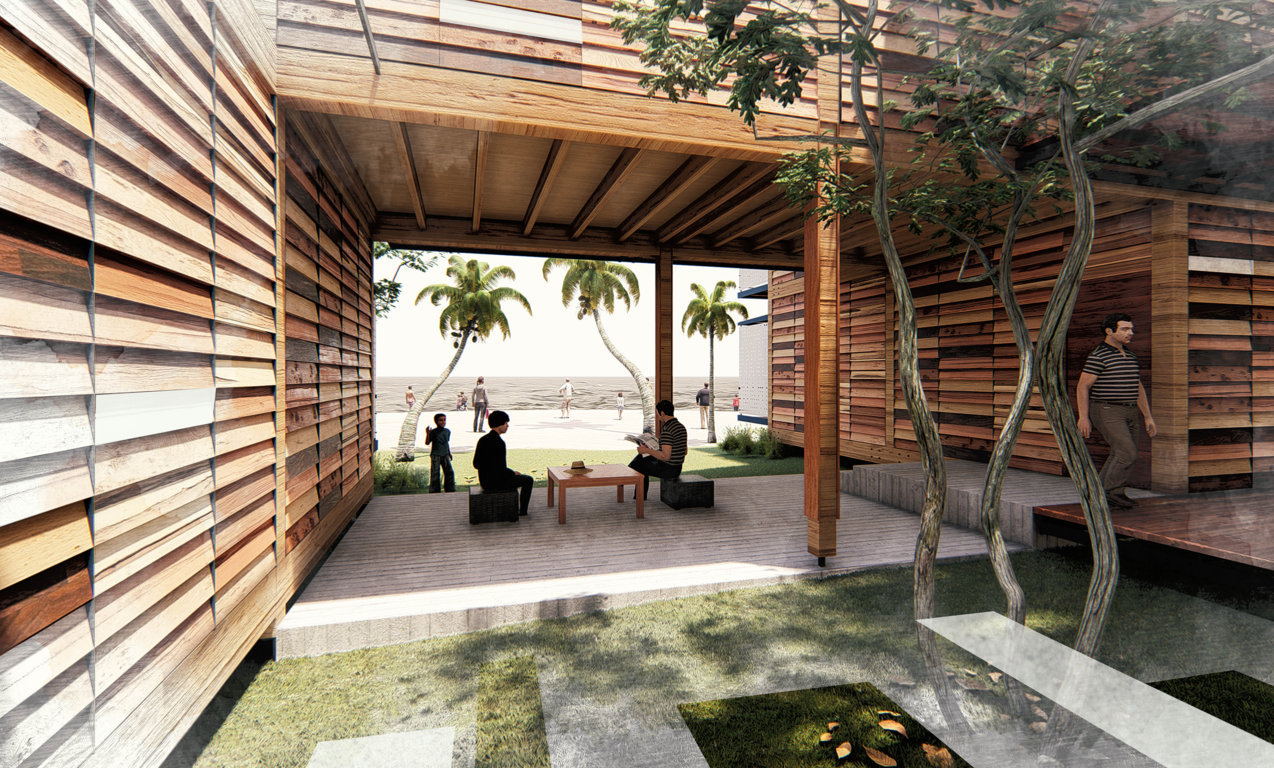
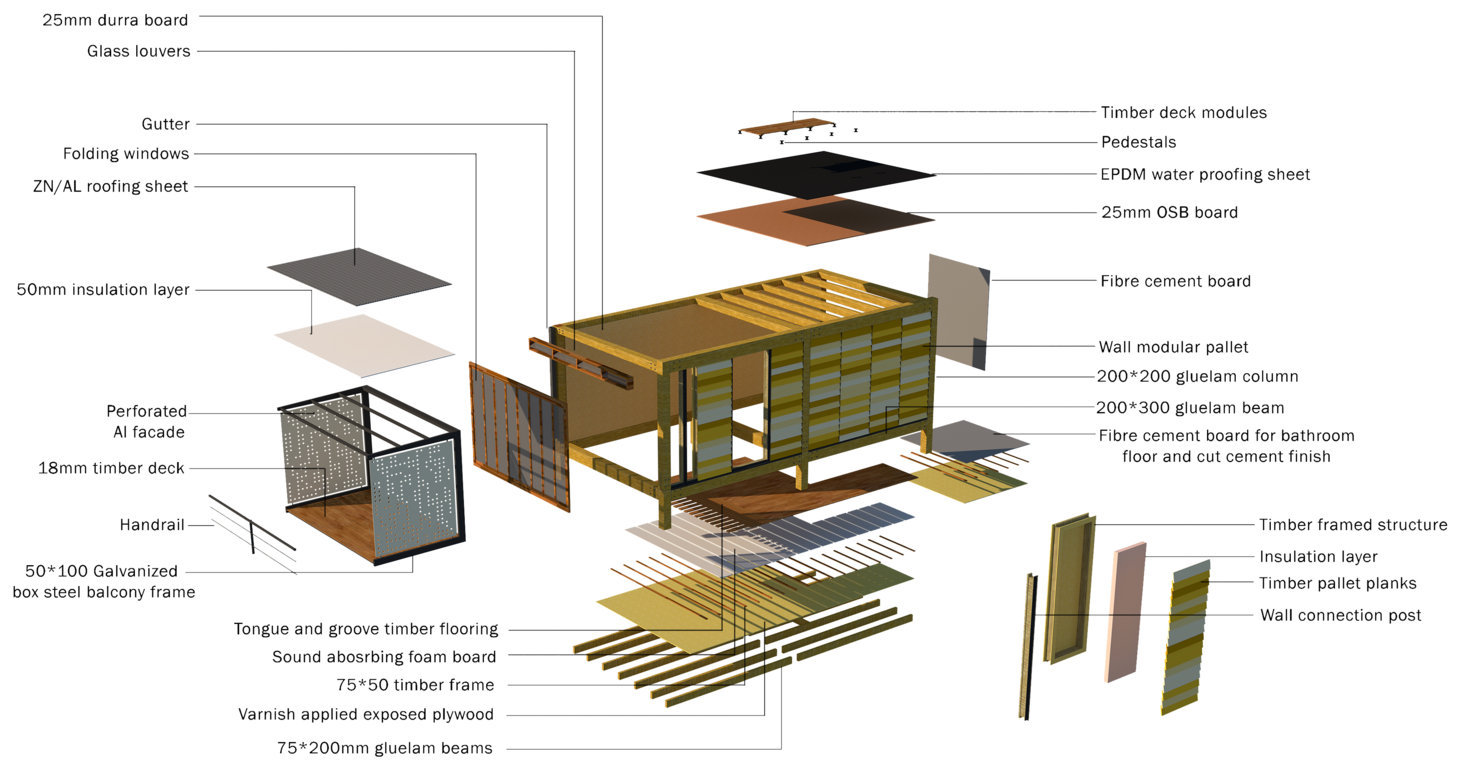
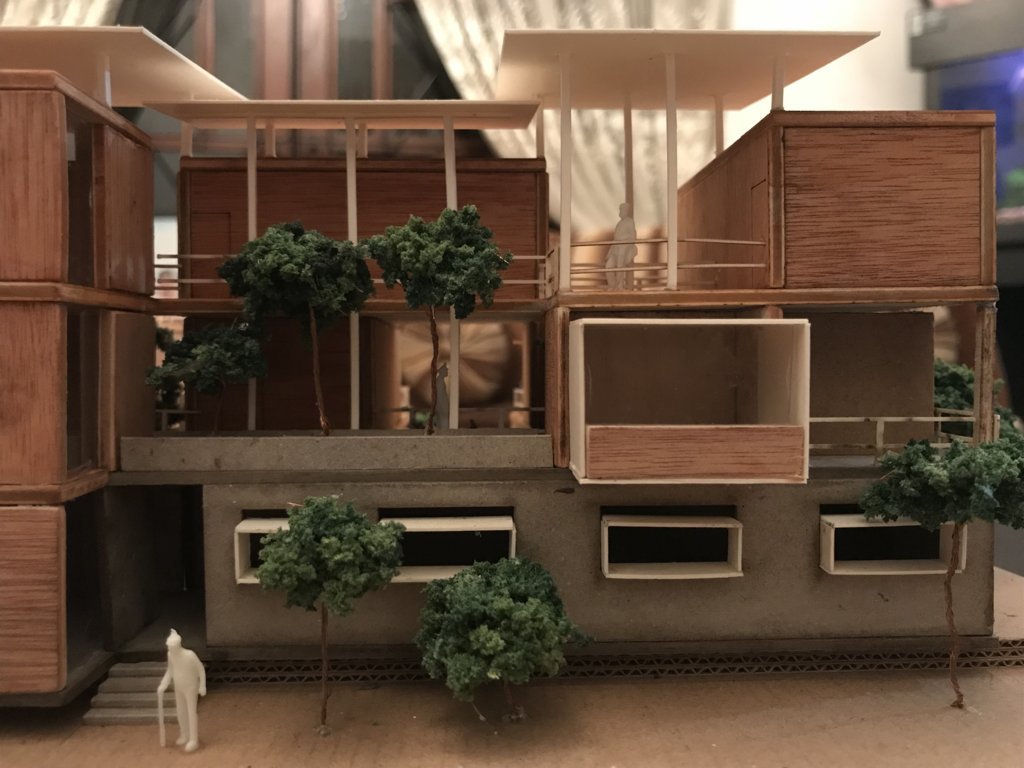
Having a very low-lying context with a lot of vegetation, it is the architect’s responsibility to maintain the character of the natural context without dropping off an alienate building which would snatch the authentic tranquility of the beach front. As a solution the resort is carefully designed as a combination of solids and voids while accommodating ample greenery. The density of the structure gradually reduces while going vertically upwards and vanishes to the sky with lighter horizontal and vertical lines.
The modular structure is made out of Glulam structural members while walls and the floor are made of modular panel systems. Reused timber planks from pallets have been used so as to create a robust character within the spaces.

Within the initial design stage, all the public and private spaces which related to the guests were faced towards the seaside gaining the utmost advantage of the picturesque view of the beach and the sea. The layout of the resort was developed on the code of providing a memorable journey for the guests while being potent to be expanded vertically in the time to come.

