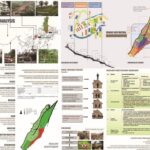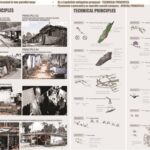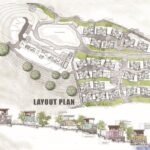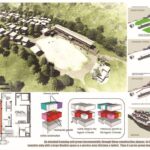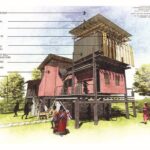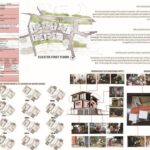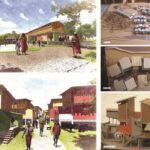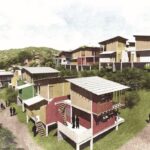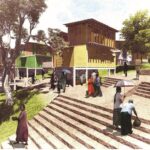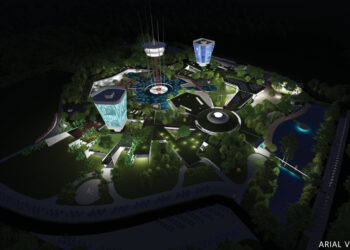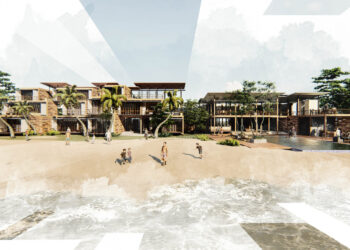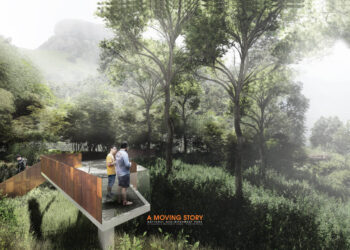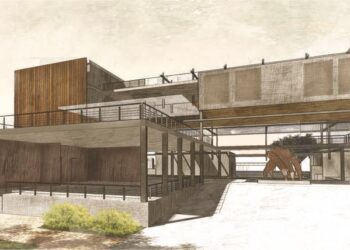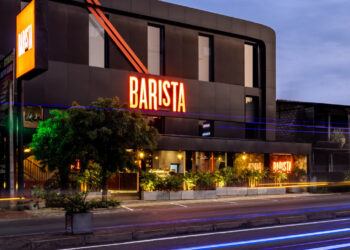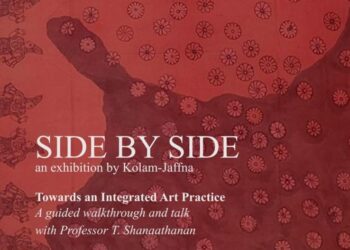Post Disaster Reconstruction at Poonagala
For the Plantation Community Displaced due to Meeriyabedda Landslide
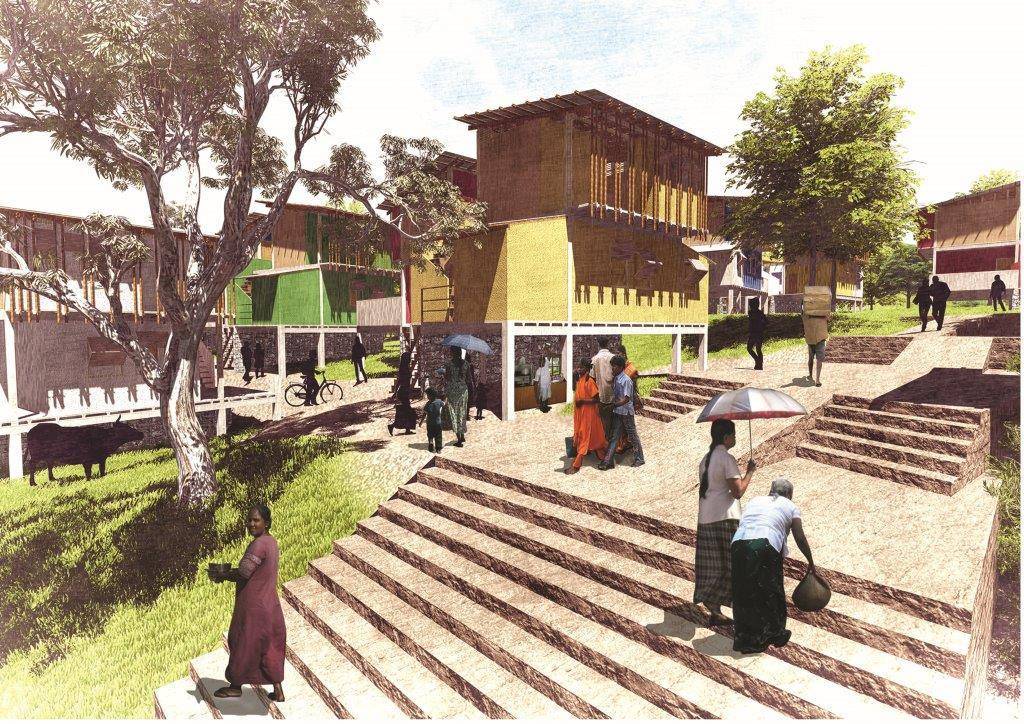
Level V (Bachelor of Architecture) Project in 2015
by Yashodhara Ranasinghe
University of Moratuwa, Sri Lanka
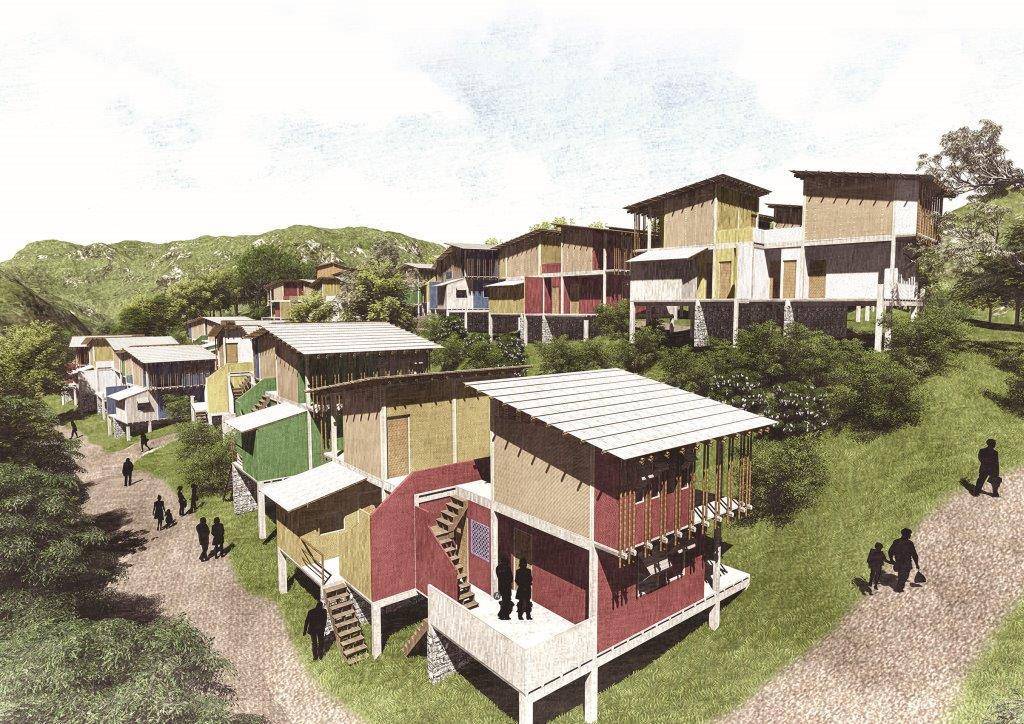
In October 2014, a huge landslide struck Sri Lanka in the district of Badulla- a hilly region, which caused many fatalities and left people missing forever. This lead to a whole community of line-house dwellers being flushed away and buried by dawn, while some victims were still sleeping. It became Sri Lanka’s second largest natural disaster; the first being the Tsunami, within recent history. The Meeriyabedda tea estate disappeared from the geographical map and people who were displaced were retained in schools that served as temporary camps. By 2015 they are still in the same camps as there is nowhere to go and no resettlement plans are being implemented. However, the government has begun planning for a resettlement program for these people and to launch it in a massive scale throughout the whole tea estate labor sector.
Responding to all above issues, this project is a ‘resettlement program’ for the line house community who was displaced due to a devastating landslide. This project is to be launched as a time concerned, low cost building system to provide a proper solution for areas that are vulnerable to landslides, and at the same time to support the native communal values of the community, to familiarize and move forward with the new site and the system.
The project is restricted and challenged by its environmental context, social and cultural context, economical context as well as the technological context. In order to tackle these challenges, the project is structured based on two considerations, which are the Generic and Specific implementation of the problem solving process.
Since the existing site is not safe enough, the plan is to relocate and reinterpret the village as a self-sustained community. Hence the zoning was done with certain inspirations of the destroyed community and the project was designed in two phases. Part one is housing clusters with regional material- locally available and discarded, simple, regional and low scale technology and the available unskilled labor force. Part two is to develop the village center with some important facility buildings by manipulating the same systems into a larger scale.
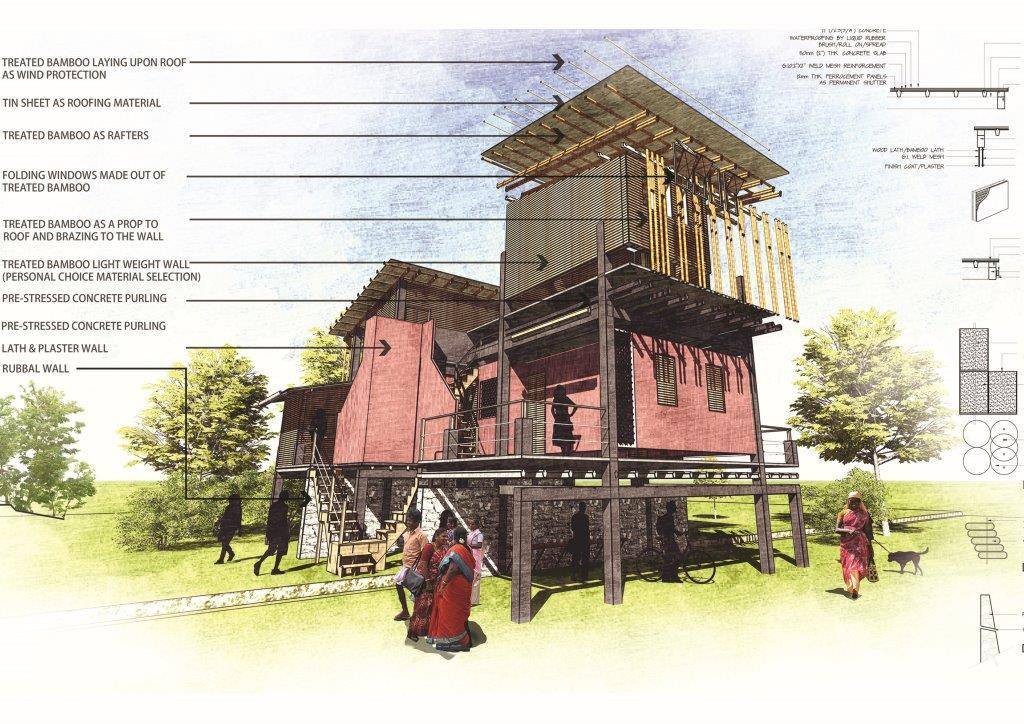
Accordingly, the design is approached in two parallel ways:
- As a landslide mitigation proposal: Project specific bottom up principles for a landslide-prone area arederived by referring hillside guidelines, landslide-prone area guidelines and special guidelines for Meeriyabedda. The total scheme, building system, structure and materiality are inspired by these ‘technical principles’. Technical Principles (ref. – Guidelines developed and issued by NBRO (National Building Research Organization) and UDA (Urban Development Authority), general data, landslide research data)
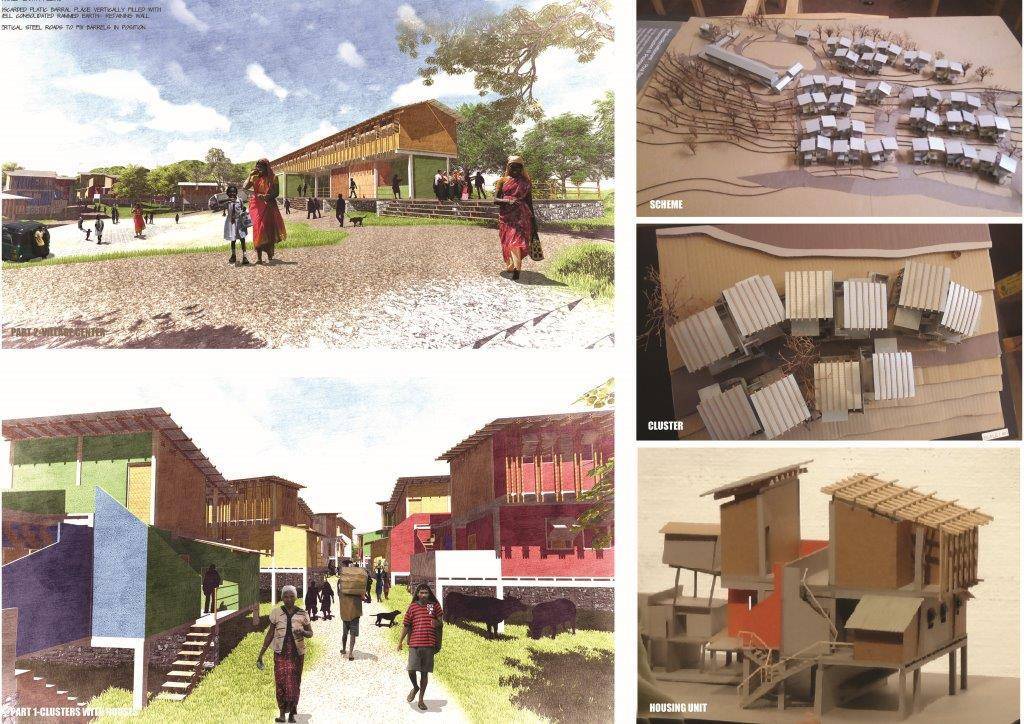
- Plantation community as a specific social category: The overall layout, spatial planning and small scaledetails are inspired from different plantation settlements (User comfortable Physical setup). Spatial Principles (personal analysis) (Technical and spatial principles appear in the panel as a graphic). The whole scheme would not be built at the same time, but the elements of the scheme would grow gradually. Therefore, all the possible details and growth restrictions are specified in the project and they are quite tolerant to errors that may be caused due to unskilled labor. Even though one housing prototype is introduced, there are more than 300 horizontal and vertical growth options. Hence, at the end, the houses would differ to one to another even within the scheme, as the user requirement of growing pattern, preferences of detailing and affordability of the user differs from one another.


