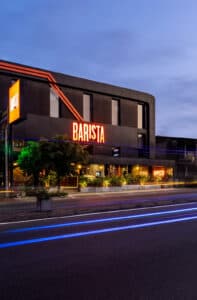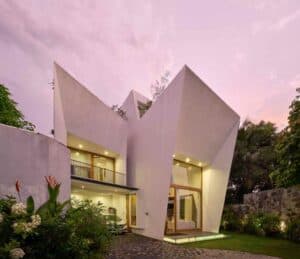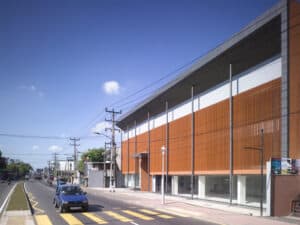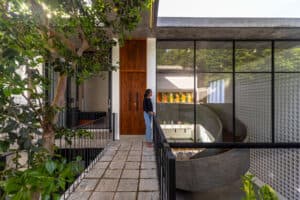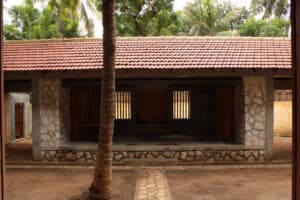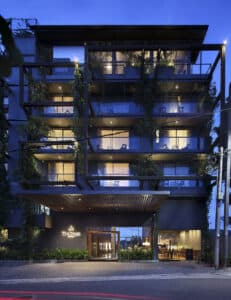Residential Villa at Navinna

- Architects: Architect Muraj H W D
- Lead Architect: Muraj H W D
- Location: Maharagama, Sri Lanka
- Area: 3,050 ft2
- Land Extent: 6 perch
- Project Year: 2023
- Clients: Janaka Maillewa
- Structural Engineers: Gihan Chathuranga
- Quantity Surveyors: Sarath Samaraeera
- Contractor: Mevan Constructions
- Photographer: Amila Ratnayake

Re-creation of country features in a tight urban plot……
Being client a voracious country lover, but at the same time a person who had to choose an urban living for his family requirements, generated this creation.

He had selected a 6 perches land situated at Navinna, Maharagama, Sri Lanka.
In this tiny land plot, created spaciousness, use of natural timber color in harmony with dull cement cut and polished color, installation of greeneries in every possible space are remarkable factors which give great contribution to enhance the rural features. Vertical spread of greeneries plays a major role in this house instead of horizontal green spread in a country side. All green areas are allowed to act and grow as a natural envelop for the house to cover the vision of flurried development in surroundings. Not only being a visual barrier, these greeneries contribute a low heat gain into the building and a sound barrier as well. In addition, these green areas have become spaces to live and make nests for creatures like birds and squirrels.


Living, dining and garage spaces in the ground floor are act as one visual entity which becomes the main space of the house. Though it is a 6 perches plot, this space proves the optimum usage of land while providing other ancillary spaces in the same level.


First floor was allocated for master bed room, children’s bed room, office room and study area. Furthermore, in this floor, flower troughs were used to create green barriers, which act as curtains for rooms. Master bed room and children’s bed room were separated by a sound proofed timber partition and ceiling and some walls were cladded with timber to give lightweight quality and enhance the special quality.

It has been allowed second floor, the terrace area to be covered with trees, bushes and vines making it a serene gathering space for residents in any special family event, enjoying the openness without any disturbance.


The entire block is designed as an urban lung and all above features and sustaining in harmony with environment, recall and express a rural beauty in an urban setting.
Text description provided by the architects
