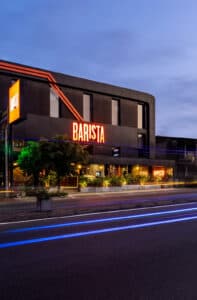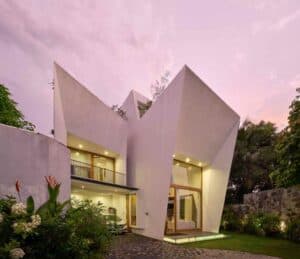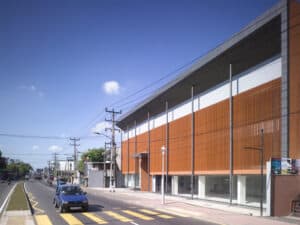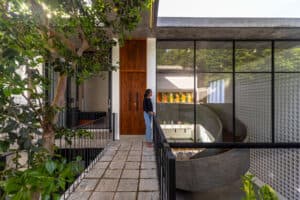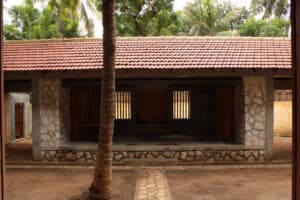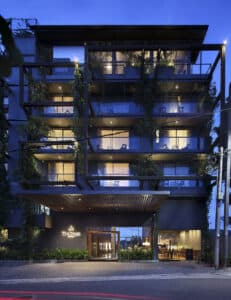Residence at Nawala

- Architects: Tectonic Architects
- Principal Architect: Gayan Karunaratne & Anjalee Pallage
- Location: Nawala, Sri Lanka
- Area: 420 m2
- Land Extent: 23 perch
- Project Year: 2024
- Structural Engineers: Bimal Fernando
- MEP Engineers: Chaminda Pathirana
- Quantity Surveyors: Darshani Karunaratne
- Contractor :Crystal Construction Consortium (Pvt) Ltd
- Photographer: Shakir Jamaldeen

Personalized houses are interesting to begin with, as it represents individuality and character of its owner. This dwelling is in the highly urban neighbourhood of Nawala, in the suburbs of Colombo; but the long private road which paves the entrance to it detaches it from the busy main road, hustle, and bustle of the city. Although the site has some close bordering houses it is also blessed with their family as neighbours who loves natural tropical environment and keeping much open space in their buildable plots.

The house sits on a generously sized 23-perch plot-relatively large in comparison to other urban plots in Colombo-which gave the opportunity as the architects to orient the building in a way that both compliments the surrounding environment and draws the garden deeply into the interior spaces. The entrance is marked by a cascading planter trough above a spacious open porch, designed for car parking. From there, a long corridor extends alongside a lush garden, preserving and showcasing many of the site’s existing tropical plants, and reinforcing the home’s strong connection to nature.

A cascading planter trough wraps around most of the house, creating a thick vegetation barrier which in turn helps to prevent harsh sunlight and keep privacy of interior spaces in upper floor. The main entry falls directly to a large open space which is partly double height and is shared for dining and living spaces. The entry to the house creates this open feel for its visitor with the use of glass and the vertical double height space, welcomes the natural environment into the living space rather creates and prominent central space for visitors with much cross-ventilation. The building has two faces into it which is a solid part made of materials such as concrete and a lightweight part which is made of steel and glass.


The first floor of the house is mostly for private areas, with large space for master bedroom and two more bedrooms, family areas, and a study room. The stairway is designed as a small atrium space which connects each level and is complimented with hanging natural lamps which lights up at night. This interconnects first floor to a large terrace on the top floor this which is also acts partly as the roof for the house, the concrete roof also wrapped with plant troughs from the top which is creates the cascading creepers around the main space of the house.


A portion of the roof is constructed using lightweight insulated roofing sheets, supported by a steel structural framework. This assembly has been carefully detailed to ensure optimal thermal comfort within the interior spaces, particularly in response to the tropical climate. The roof also accommodates solar panels, which generate a significant portion of the household’s electricity needs, contributing to the home’s energy efficiency and sustainable design approach.

Materiality plays a key role in defining the character of the house. The use of earthy, in-situ materials such as concrete, terrazzo, and pebble wash replaces conventional tiles or imported finishes, lending the home a grounded, natural aesthetic. These materials not only enhance the tactile quality of the spaces but also promote sustainability and local craftsmanship. Additionally, the use of natural stone for the paving areas creates a seamless transition between indoor and outdoor spaces, further reinforcing the home’s strong connection to its tropical surroundings.


This residence continues to evolve, fulfilling its primary vision: to create a modern urban house that is deeply connected to nature and sensitively integrated with its context. The cascading greenery becomes more pronounced over time, merging seamlessly with the generous open spaces and helping the house settle into its landscape. The result is a home that stands out through design while blending beautifully with its tropical surroundings and its garden.
Text description provided by the architects
