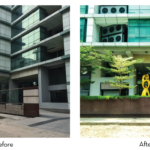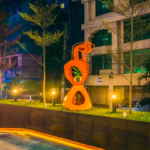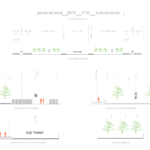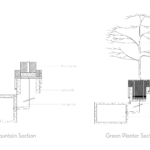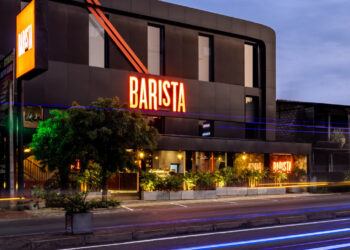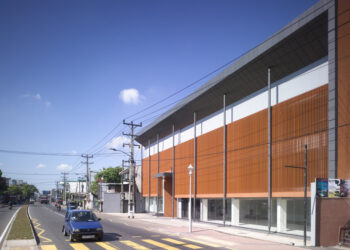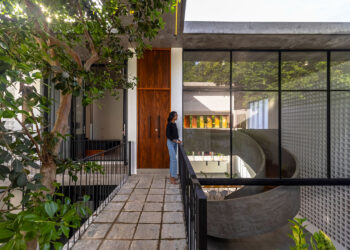
- Architects: MSH Atelier
- Location: Dhaka, Bangladesh
- Area: 506 m2
- Project Year: 2020

Dhaka Stock Exchange, located in Nikunja, Dhaka is one of the major stock exchanges in Bangladesh. The Dhaka Stock Exchange tower is located beside the Dhaka-Mymensingh highway. That building had a huge mass with no green on site. Nowadays, almost all corporate houses are designed in a very specific way in Bangladesh where the landscape is ignored. Dhaka Stock Exchange Tower is the next head office of the stock exchange. Sometimes, designers and stakeholders almost forget to put a small green on the premises. There are so many stockholders, companies, broker houses, etc. These premises were surveyed and found almost zero green on site. MSH Atelier is being hired by the Dhaka Stock exchange authority to redevelop the building profile and landscape of the DSE Tower.


We live in a materialistic world that confined us to an unseen boundary. Most of the time, we forget to communicate with the person beside us. We are building an uncertain future for our upcoming days. Then in a certain, we fall in love with nature. We want to embrace nature for a better future. So we should study nature, love nature, and stay close to it. It will never fail us. A natural entrance is not a new trend. We have seen nature and stayed close to it in the near past. We have forgotten our villages. We have forgotten our simple rural life. We are all running for higher and higher. It’s like a twisting coin. On the other hand, we want to be stable in our daily life.


The ephemeral design approach is an efficient way to solve this condition which was the primary idea for this design. ‘MSH Atelier’ and ‘The Headoffice Communication’ have developed this project together. The landscape part is covered with rustic steel which is seated on top of the old boundary walls. These huge steel pots can be replaced in the future if wanted. On the other hand, a water fountain is introduced in the middle of the design to keep the humidity level tolerable. Several heavy canopy plants are planted in these plantation zones. As a result, a huge temperature drop happens at the entry of the DSE Tower. The reuse of grey water and reuse of rainwater of the site makes this landscape more sustainable. On the other hand, various birds are coming to this landscape. Different types of microclimates are evolving here. Various contemporary sculptures are placed in the entry space to create a very happening place. Bringing nature into these premises is a huge success. This sustainable approach is not only enriching the built environment of this building but also encourages neighbors to accept this approach.

Text description provided by the architects

