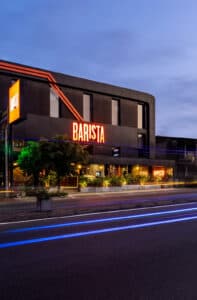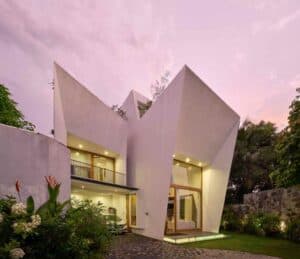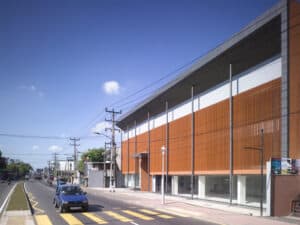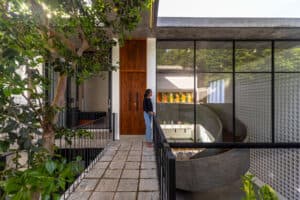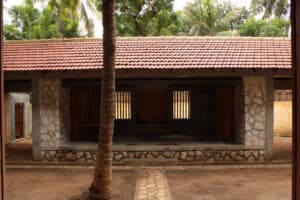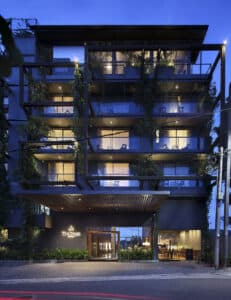Pia’s Villa

- Architects: MMGS Architects
- Lead Architect: Godridge Samuel
- Project Architect: Chathurika Kulasinghe
- Location: Balapitiya, Sri Lanka
- Area: 2,655 ft2
- Land Extent: 68 perch
- Project Year: 2017
- Structural Engineers: CLEF Consultants (pvt) Ltd
- Quantity Surveyors: Construction Cost Consultants
- Contractor: D. E. de Silva & Sons (pvt) ltd
- Photographer: Ramitha Watareka
- Author: Zeenat Nadia Firdous

Awards
Sri Lanka Institute of Architects Design Award 2019 – Merit (Category: Private Residencies)

Pia Nesensohn from Austria adopted Sri Lanka as her second home and found a 68 perch land with dense foliage opening out to ‘Madu Ganga’ to build her tropical villa.
‘Madu ganga’ is a river located in the southern province of Sri Lanka, a bio diverse river ecosystem rich in mangrove flora and fauna. The tropical climate brings in seasonal heavy rain showers and alternating periods of sunshine and lighter showers through the rest of the year.
Set on a site sloping towards the river at its rear, resulting in a majority of the site being part of the riverside reservation, this building follows a simple plan with a manipulation of cubic forms, rustic materials and the topography of the verdant green landscape.

The building is designed to embrace the Natural Slope of the land rather than contend against it, by maintaining the existing slope and integrating the design to fit on the natural slope by means of retaining walls, ensuring minimal soil excavation and disturbance. Rather than having the building on stilts, the building rests on ground in the buildable area left, grounded and cascading with the natural slope of the site.

The built area is restricted and the form of the building moulded such that it romances with the greenery of its landscape – cantilevering outwards from the plane of the rubble walls, a fair-faced concrete cubic element encompassing two bedrooms with attached toilets, is punctured through the length facing views of river with center- pivoted louvered timber windows that serve multiple purposes- ventilation yet shelter, in built seating space and a fluid connection with nature.

The architectural experience:
The architectural experience involves progression from an elevated level by descending progressively down towards the rear garden alongside Madu ganga- descending physically, yet the architectural experience progressively elevating itself.
A cascading entrance ‘red gravel’ pathway allows the user to progress down the sloping land from the access road. This step-down pathway runs along the length of one of the rubble characteristic walls and allows the user to experience and feel a progression of the natural topography of the land.

The entrance doorway punctures its way through this rubble wall, to the living area, which in turn opens out to a linear pool, embellished by a cluster of ‘Diyapara’ plants that grow along fair-faced concrete retaining wall in a higher-level garden.
The living/dining area flanked between parallel sturdy walls finished in fair-faced rubble reveals itself out to vistas of the Madu Ganga, framed by sparse areas of foliage on trees that line the banks of this bio diverse river, creating a tranquil and relaxing environment.
The cut and polished cement floors of the living – dining area extend out beyond the designated space into the landscape and is elevated, with its raised plinth adorned by lush green Peace Lilies (‘spathyphyllum’).

Upper level Cantilevers act as overhangs, protecting the spaces beneath from tropical showers.
Louvers in upper level bedrooms allow light to filter through the slits, creating a play of light patterns that animate the floor throughout day. By night, light floods through large openings and filters through louvers lighting up the lush green vegetation and reflecting on the pool, the subtleness and warmness of the lighting accentuating the rustic modern materials, and helping to create a homely ambience.
A ‘ Buffer’ is created by arrangement of this louver screen with the seating, such that there is a transitional edge created between the external and the internal utilitarian space.

The area immediately surrounding the building is landscaped, allowing for a gradual transition from the building to the naturally vegetated rear garden along Madu Ganga. An organic meandering form inspired by nature’s curves, demarcates the designed landscape from the natural, yet smoothly transitions through. Lighting effects amplify the lushness of the surrounding existing ‘Kos’(Jack tree- ‘Artocarpus Heterophyllus’) and ‘Kiri Palu’(‘Buchanania axillaris’) trees.
The project is designed to be acclimatised to local tropical climate, responding by the manipulation of form, openings and detailing, complemented by the use of natural and localised materials- ‘A home away from home’
Text description provided by the architects
