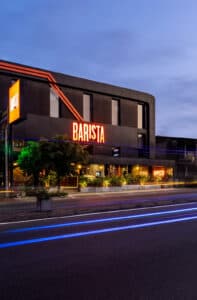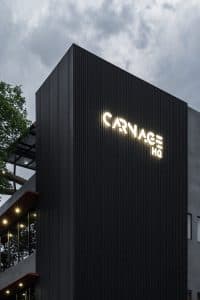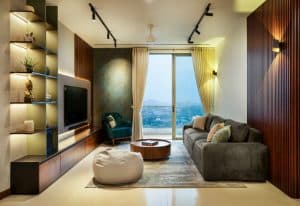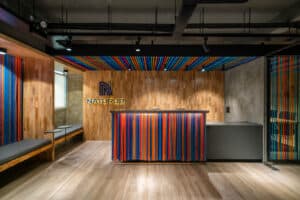Peda Ting Ting Gallery Cafe

- Architects: Studio Marittika
- Lead Architect: Nazmul Nayeem
- Location: Dhaka, Bangladesh
- Project Year: 2015
- Photographer: Nazmul Nayeem
- Author: Sanjana Ahmed

Anyone living in the city of Dhaka for the past ten years would somewhat agree to the fact that our cosmopolitan lifestyle has shrunken to a level where there is this overarching dominance of very few activities that happens to regulate our performative behavior regarding how we function in the city. In retrospect, the phenomenon of urban recreation offered by our city in the recent years has been so much restricted that we barely can think of alternatives when it comes to get out of the house and spend an afternoon with friends or loved ones. In so doing, we end up “eating out” and probably posing some “selfies” which of course makes its way to Facebook immediately as a gesture of our prosaic engagement with our surrounding environment and subjugating our conscience to the exploitative pragmatism of the cosmopolitan life. Little are we aware of the fact that such behavior is a result of the repetitive character of where we go and what we see in our city to replenish our insatiable inner selves.

The name itself quirks inquisitive brows of anyone first time knowing it, which is a challenge for the designer in the sense that it demands an environment that translates the vernacular character of indigenous formalistic styles in a typical urban block of Dhaka city.
The original restaurant sitting on one of the hundreds of individual small islands at Kaptai lake, Rangamati is famous for its surrounding environment where it is situated. The vast untamed wilderness, lake, colorful indigenous groups (Chakma, Marma etc), indigenous museum and most importantly its rich cultural vibrancy adds an unique inclusive dimension to its character. Peda Ting Ting primarily serves delicious Chakma cuisine which is cooked inside bamboo and banana leaf in traditional Chakma style.

Peda Ting Ting gallery cafe Dhaka deems to recreate this humble confluence of natural and man-made features in a way that it retains the analogical similarity of physical formalistic and ideological character of the original place within its unavoidable urban context. This restaurant intends to deliver variety of traditional experiences not only through food but also through art and culture. For which the programmatic alteration of a typical restaurant has been engineered to house art gallery, handcrafted display of the traditional materials of various purposes of the indigenous groups and a boutique corner of Chakma fashion.

The conscious use of selective materials complement the immaterial abstract conception of the simplicity of tribal lifestyle, where daily activities in all its forms are indivisible with nature. To show a glimpse of this practice to the city dwellers, the café aims to re-fashion an existing residential two storied building and retrofit the programs using the visual and tactile quality of nature and natural elements as a restitution of the traditional style therein .Notwithstanding all the limitations of the site, the existing trees shield the visual disturbance caused by the immediate active pedestrian and vehicular movement adjacent to the site and acts as a biotic matter in the process of the dissolution of required level of privacy and the cacophony of the urban streets. Starting from the entrance to the façade of the structure, it was the designer’s conscious attempt to protect the micro ecosystem through the construction process as well as accentuating it as much as possible with the intelligent use of plants and locally available materials.

The intrinsic character of the rammed earth wall brings out a blatant display of the subsoil of the very site, carefully dug out of its place and brought to our attention as an emblematic exhibit to pose the question of how we fail to appreciate the splendor of things which are commonplace of everyday life. The idea behind the wall is to imitate one of the most important traditional architectural practice of Bangladesh, “Adobe architecture”. Still now there are lots of mud houses spreading around almost every corner of the rural areas of this country and is losing its appeal day by day because of the use of concrete. This environment friendly material and the construction technique is a lost art now. To revive this technology in a more provocatively contemporary manner, this 18″ thick wall was created measuring 20′ long and 12′ high.The materials used here were mostly re -used and re-cycled. The bamboos that were used to hedge the first floor exterior walls were all collected from Rangamati because of the specialty of the bamboos of that region. The handmade floor tiles on the open areas were all collected from Shatkhira which are produced in a traditional way that is very energy efficient and on the other hand which also promotes local traders. Almost 90% of the total woods used here are re-used woods from packaging and export import industries. Many of the circular dining tables were constructed with the abandoned electrical cable holders. Most of the light fixtures are re-cycled materials like the scrap materials, perforated metal cages; those are used to create a dramatic ambience. The brick walls on the interior part envisage the evidence of old Dhaka -a 400 hundred year old city. The bricks used on some specific interior walls were divided on the linear section to replicate the traditional bricks which were a lot thinner than the present ones. All other bricks which were used for construction purpose were re-used. Those were collected from the old brick market where bricks are collected from the houses which were demolished.


Albeit the usage of materials and all the technical details of the project essentially reflects a pragmatic approach of construction techniques, the landscape of the project rather is conducive to pique interests of artists. You can easily find a lot of trees often mentioned in Bengali poetry like Krishnochura, Bokul, Hasnahena, Gondhorajetc which certainly feeds your visceral needs while you watch the rain sitting in a semi outdoor space and indulge in such romantic picturesque sight and yet engage yourself in thoughtful discourse if necessary. The idea of blurring the definitive enclosure of a space through intelligent use of materials flowing inside and outside of the structure, the orchestrated sequencing of indoor and outdoor spaces forms an oscillating character of designed spaces where it’s rather difficult to tell whether you are inside or outside the built form.

The overall spatial character of the built and the un-built, the arts and crafts exhibited of different ethnic character, the authentic culinary styles etc. as a whole creates the stature of the project which aims to expand its field of concentration to engage people more and more through innovative designed activities.






