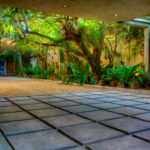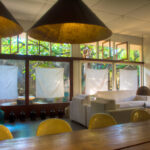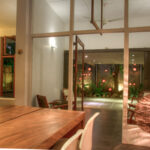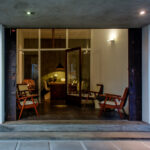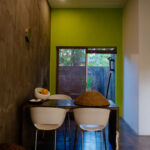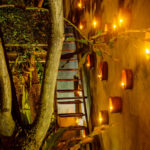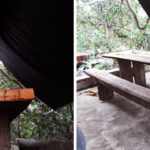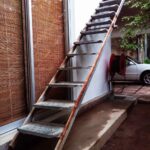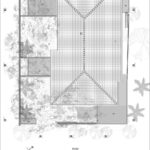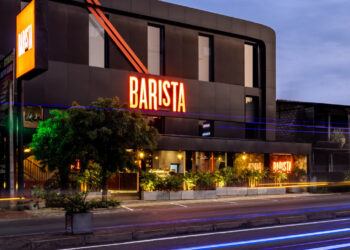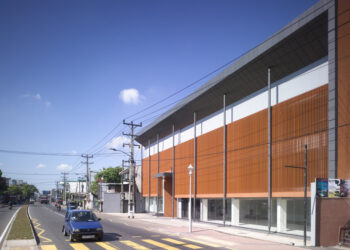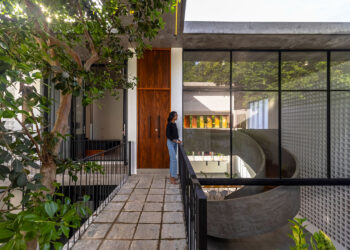
- Architects: AXIS Chartered Architects
- Lead Architect: Ranga Dayasena
- Location: Ratmalana, Sri Lanka
- Area: 2,900 ft2
- Project Year: 2016
- Project Cost: USD 56,740
- Photographer: Janadithya Hewarachchi

Before

After
The scheme was to renovate with new additions, the Architect’s ancestral home, sited on an approx. 22 Perch plot in the suburban city of Ratmalana, Sri Lanka. The 58 years aged house had been passed down for two generations with marginal additions & alterations.
The project had been carried out in phases pursuing an incremental approach. As an initial step, all additions and modifications which had been made to the house without an order or relation, by first users were removed revealing its original design. Afterwards the client’s (Architect’s) new requirements were introduced by phasing out the construction, as and when the funds & time were available, essentially with a master plan in place.


The Main addition was the architect’s office space which was placed towards the road front as a “plugged- in”, boxed type feature element without disturbing the existing roof scape. Entrance gateway and office washroom situated by the perimeter were also given a cubic formation to complement the plugged in aesthetic.

Existing two concrete sun shades were extended as terraces, one provides shade to the main entrance of the house and the other provides space for a double vehicle park. These rough plastered, unpainted terraces and high boundary walls were allowed to expose to extreme weather over a period time to gain natural colour effects.



All openings with a sill were made to full height openings. Timber windows and their frames were recycled in to new vertically pivoted doors and over panels which helped gaining more light and ventilation in to the space. This also provided direct access to the garden through timber decks which acts as a transition between interior and exterior.

The old garage was transformed as the shrine room with desired serenity. Pantry, family dining & wash rooms were remodeled with a reformation to the entire floor finish of the house to rejuvenate the overall functional and aesthetical arrangement.



Interior walls were painted white, to create a spacious simplicity. Feature walls were painted with cement slurry mixture, thereby effectively highlighting them while maintaining an earthy appearance. Furniture was selected to complement the overall concept of simplicity. Chairs of the old house were modified by additions of simple modern cushions. Overall refurbishments were carried out using rustic, easy maintenance designs and up-cycled elements.

Some up-cycled elements used in the project are,
- Light fittings out of corroded steel shades and Strainers used in commercial kitchens
- Coffee table and stools out of discarded bamboo tats
- Multipurpose table that accommodated many office functions and a book store out of an old bath tub
- Ottomans out of discarded vehicle tires
- Outdoor furniture out of discarded wooden wire spools and vehicle tires
- Table and benches for office dining area using discarded railway sleepers
- An interactive wall mural on the boundary wall facing the garden made by up-cycling used clay curd pots, that turns in to a light feature at festive times with aid of illuminated clay oil lamps

Existing vegetation with several trees over half a century old, were remained untouched while enhancing them using soft & hard landscaping elements to harmonize with the built forms from inception to completion of the renovation.
Text description provided by the architects









