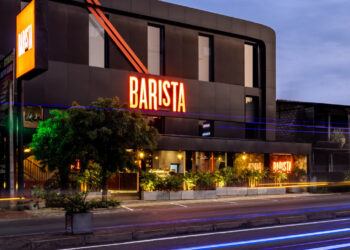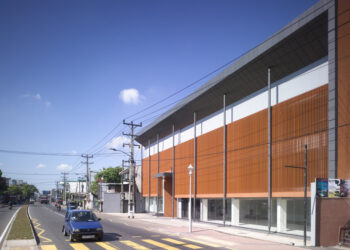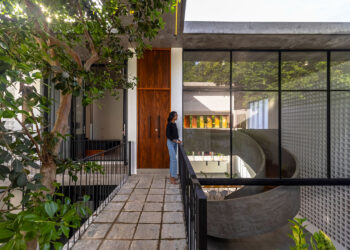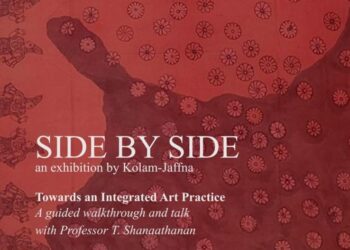
- Architects: Modulus2 Architects
- Lead Architect: Nishan Rasanga Wijetunge
- Location: Mt. Lavinia, Sri Lanka
- Area: 3,000 ft2
- Land Extent: 7.5 perch
- Project Year: 2019
- Photographer: Uditha Jayasinghe
- Author: Ranmini Herath

An architect’s own house is often viewed as an unparalleled opportunity to explore, and convert ideas into reality. For Architect Dr. Nishan Rasanga Wijetunga, designing of his humble abode paved ways to express his beliefs in maximizing the use of space.
The house was built in a desirable location – Station Road in Mount Lavinia – where plots are difficult to find, and prices can be sky high. In this backdrop, Nishan has ingeniously converted a small 7.5 perch plot into a spacious and complex family home.

The ambitious brief the architect set for himself was for a three-bedroomed house with usual homely amenities – living, dining/pantry, TV lobby, closet, bar, and terraces – as well as a spacious office/studio.
The quiet, yet congested nature of the location prompted the house to take an ‘introverted’ design approach, which focuses on elements within the building; rather than on the disagreeable views overlooking the neighboring properties. The very exquisiteness of the architecture could be observed from various internal focal points. By focusing the design inwards, the architect has created spaces that feel secluded from the pollution and noise outside, yet offering a private sanctuary in the heart of the city.

The journey through the house begins from the entrance near the car porch, which leads into the first open courtyard and unique main entrance. The main family spaces – the living, pantry/dining areas, a bedroom etc. – are located between two courtyards; the second being placed at rear of the property. Both these courtyards are hidden to the outside world with lattices made of cinnamon sticks, which allow breezes that keep the home cool during the hot season.

Ascending upon the industrial style white staircase leads to the first floor with two bedrooms and a TV lounge. Departing from its introverted beginnings, the upper floors of the house gradually open to celebrate the views of the city skyline and of the ocean along Mount Lavinia’s famous beach. On the second floor, a balcony leads off the office space, and an open-air bar has been masterfully created out of a converted old lorry body. At the top of the building lies the climax of the design; a viewing deck which greets panoramic views.
The open layout of ground floor allows the entire length of the property to be visible from main entrance, thus creating an illusion of elastic space. This is further articulated by the double-height ceiling above the dining area, which lets in natural light. Furthermore, the open layout of the ground floor encourages cross-ventilation The design plays with volumes, thus maintaining visual connections between floors.

The house that externally camouflages itself being subsumed by greenery embraces a style that combines both traditional and modern architectures. Predominantly white interior walls are generously adorned with contemporary art and sculptures. Objects belonging to different time periods are juxtaposed in the living room, genuine antiques are mixed with souvenirs collected over the years, and industrial elements are balanced with the rustic. In the office, bronze pendant lights hang from a raw concrete ceiling, and the pale wooden floor and brightly colored chairs bring warmth into the space.
Tailored to fit the architect’s family, guided by his personal design perspective, this project has taken the constraints imposed by the plot’s modest size, and has created a sequence of spaces that is functional, beautiful and expansive. This house is indeed an epitome proving that the conventional wisdom about size is not always right.

Unique features or interesting aspects of the project
- Residential area in a Colombo suburb near sea
- Small plot (7.5 perch)
- Introvert (focusing on 2 internal courtyards – front and back)
- 5 levels (G + 4) – vertical emphasis
- Open plan Living – Dining
- 3 bed (Master bed + Children’s’ + Guest), 3 bath, 3 car porch
- Top floor Architecture studio + Library + Snug
- Interpenetration between spaces
- Roof terraces with views of sea and Colombo metropolitan area
- Stylistically modern and regionalist (Neo-rRegionalist)
- Rustic material pallet
- Juxtaposition of old (antique and salvaged) and new building elements and furniture/accessories/decorative
- Salvaged ‘lorry body’ on a terrace serving as a bar
- Lookout deck with telescope
- Low-Energy – PV cells, solar hot water, natural LP gas generation
- Low-Carbon – Reuse of recycled and thrown away materials, upcycled furniture
- Hand-operated mechanisms – Certain doors/ Glass louvers

Text description provided by the architects






































