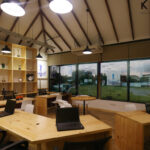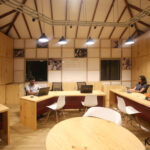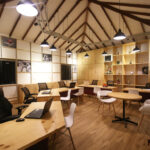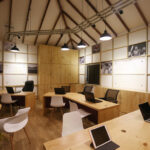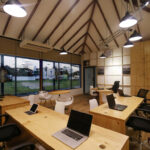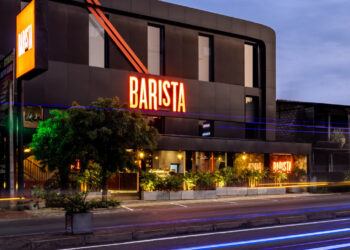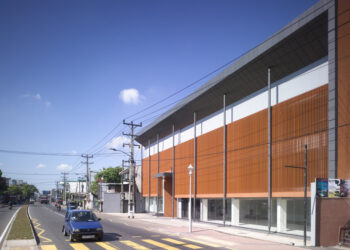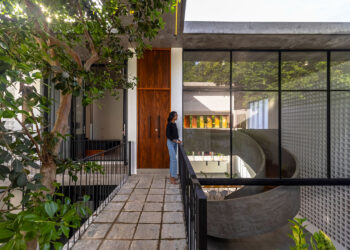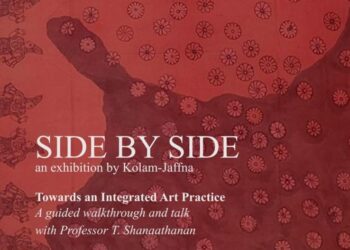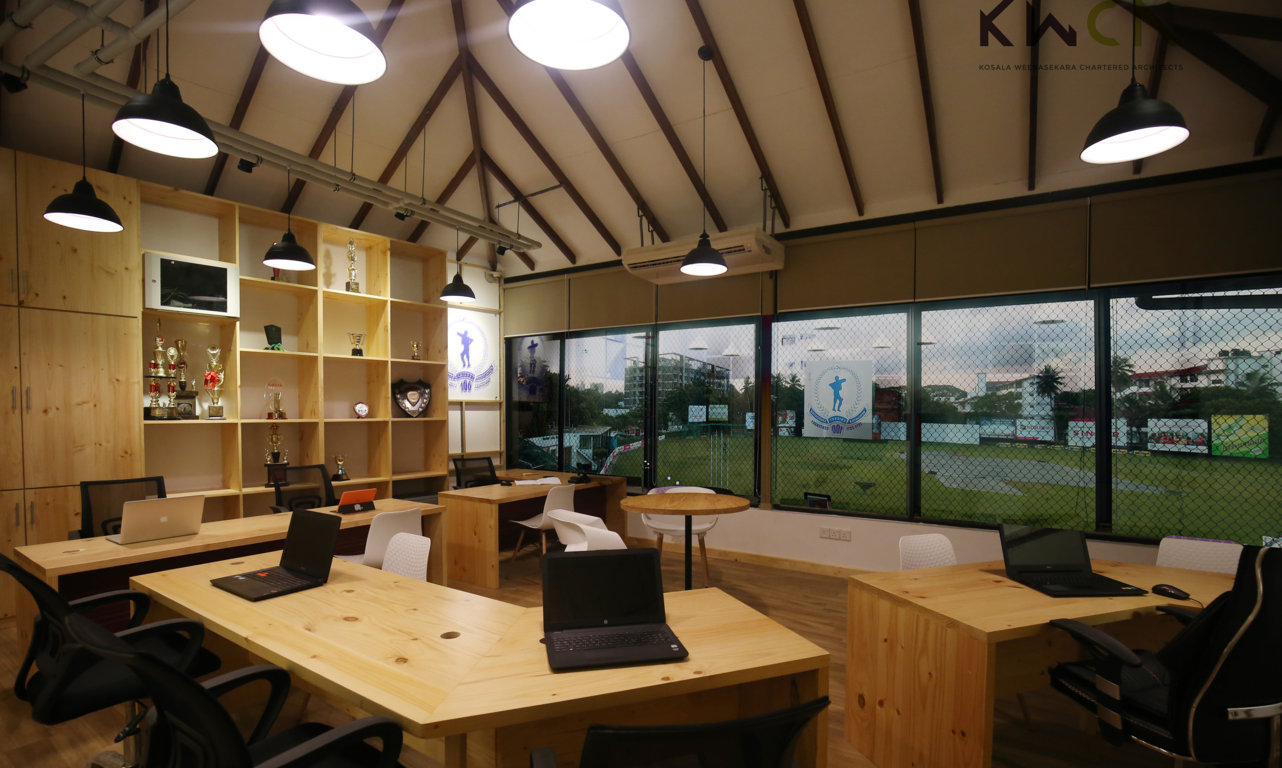
- Architects: KWCA – Kosala Weerasekara Chartered Architects
- Location: Colombo, Sri Lanka
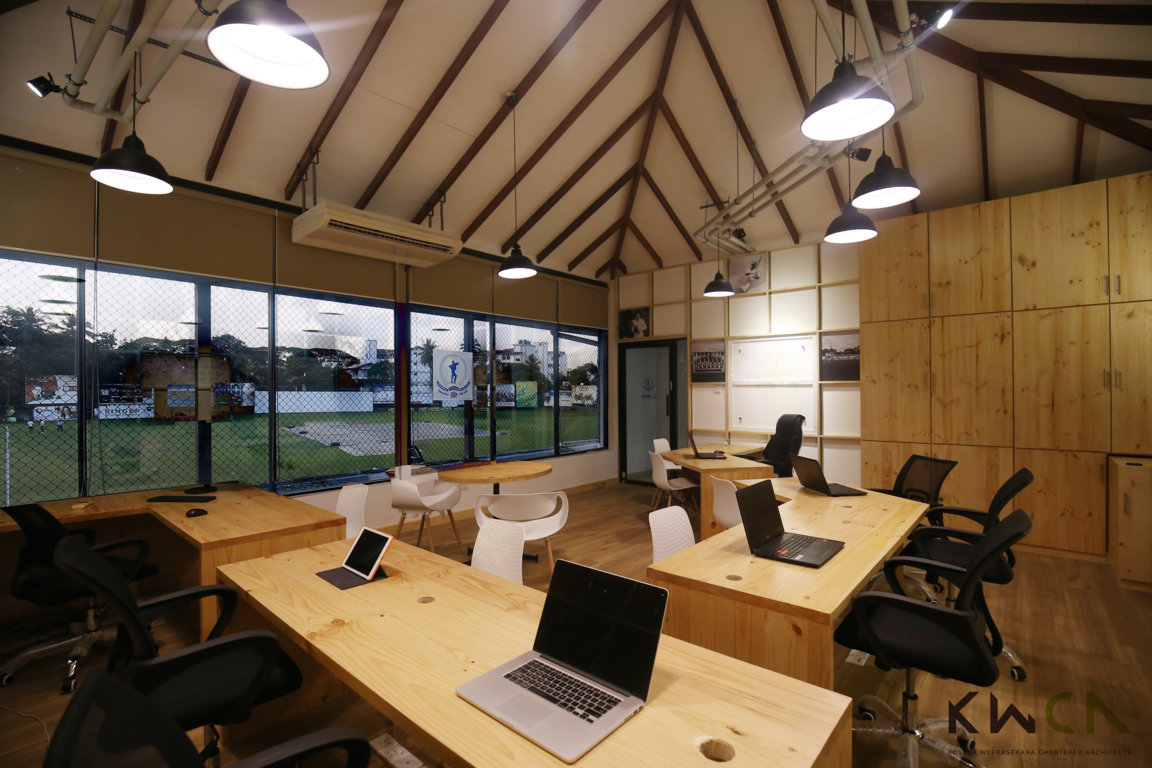
Located in the vicinity of the Sinhalese Sports Club, symbolic church of Sri Lankan cricket, the mercantile cricket associations’ has lot to live up to in terms of Sri Lankan Cricket and it’s tradition. A small office in the first floor, which overlooks the ground below, runs the operations for the mercantile cricket association. Renovation of this office interior space to maintain the pride of the long history of the place was the challenge presented to the Architect. It needed a solution that reaches beyond the realm of ordinary cubicles and partitions and provide a statement about the place.
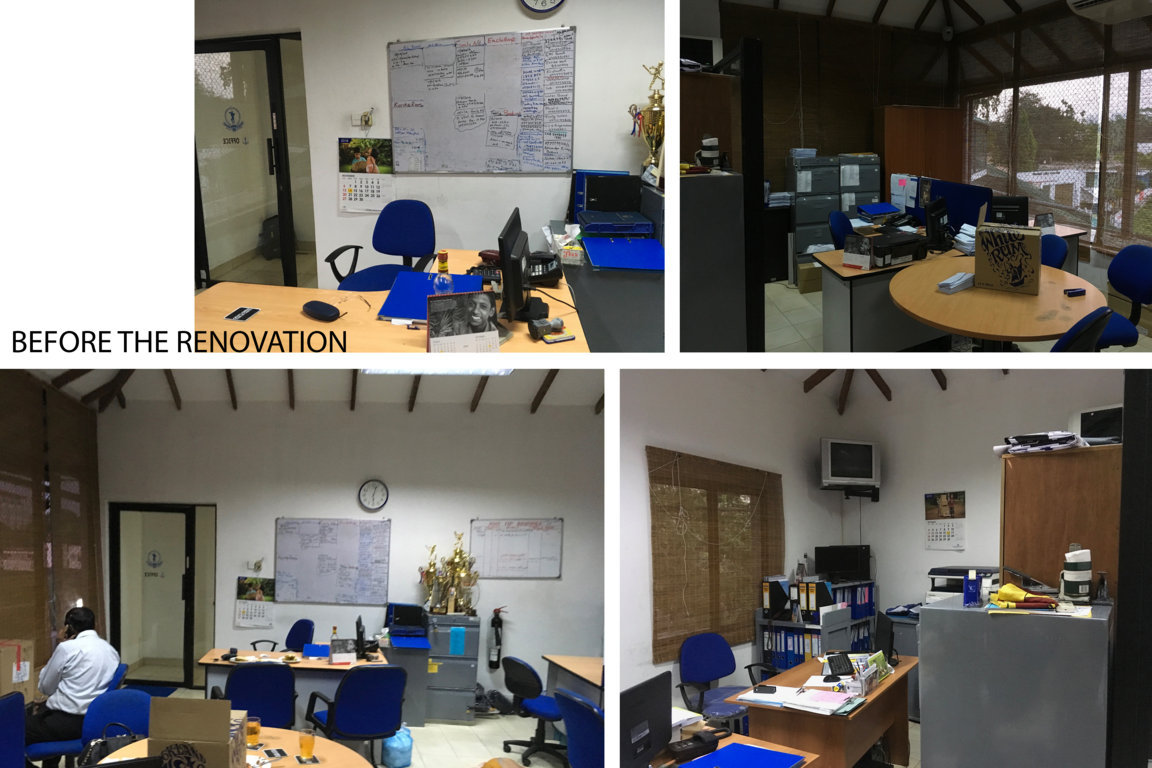
The existing interior was chaotic and unorganized with almost no respect to the panoramic view below. The renovation was quite challenging, as the office functions could not be paused even for a small time until the upliftment. As any other project the budget was tight and also the client had a set of requirements that needed to add on. The Architect sought the very essence of cricket to develop the conceptual idea, inspired from the leather ball hitting the willow bat, the seam against the wood and adopted the elemental qualities of the process to the design. Willow and leather was the dominant theme with a touch of red sporadically added as for the concept.
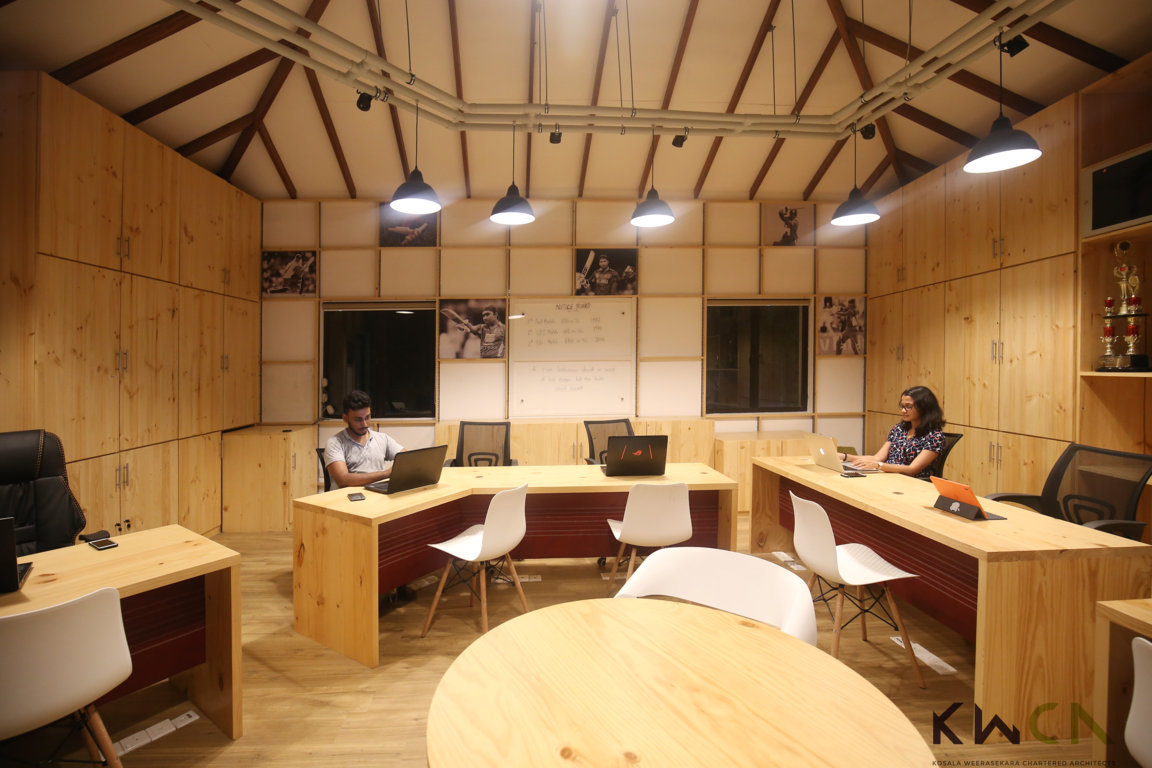
Interior lay out of custom-made tables for seven workers are arranged to focus toward the ground while maximizing the visual interaction with each other. Instead of hiding inside a cubicle the interior was given an open office layout where all workers are concentrated towards the ground while interacting with each other more freely. The space required maximum storage capacity for various files and the workers needed space to entertain the frequent clients and visitors to the office. Pinewood shelves and cupboards of ten feet height were custom designed and placed at either sides of the walls with a separate set of open shelves toward the opposite side of the entrance gracing the trophies and awards won. The inquisitive mind who enters the office first see this striking feature of backdrop with trophies, awards and the selected pictures that portray the proud moments of Sri Lankan Cricket.
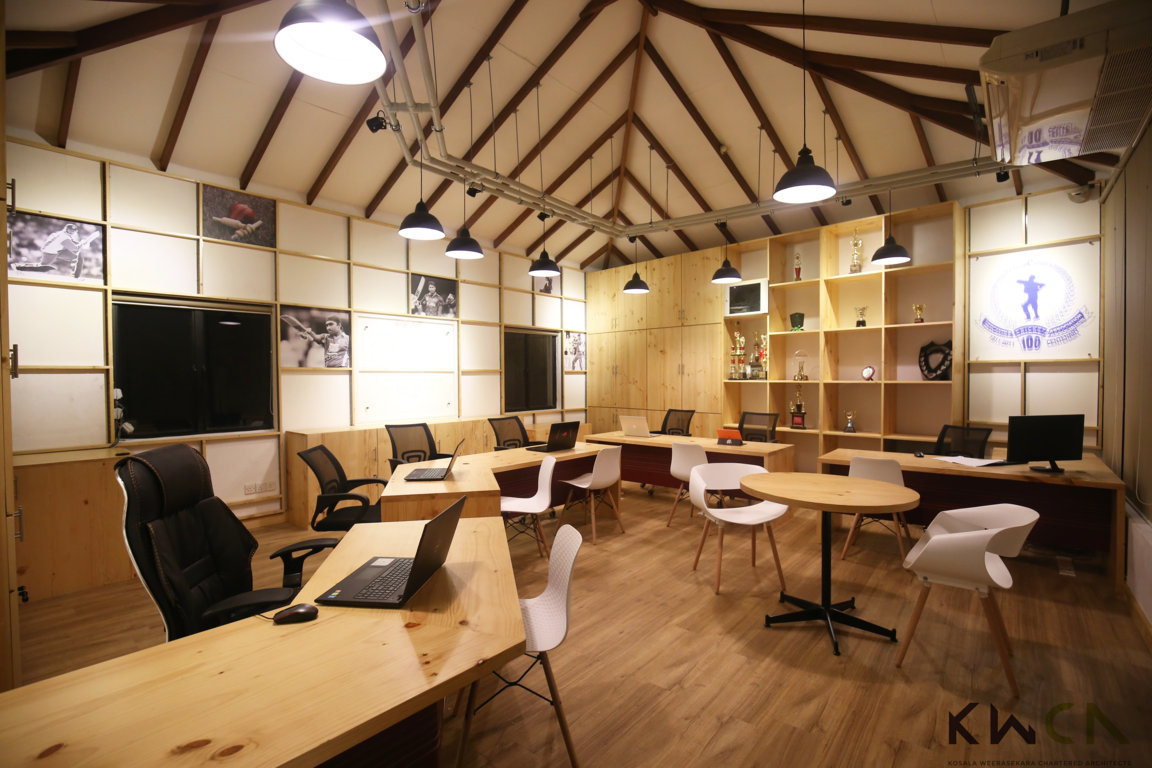
Sophistication is added through details on Lighting and creating a special ambience through shades of industrial modernism with the light wood flooring and warm color scheme adding to the volume limitations of the small office space. The ambient natural light flows through the glass planes that let the view of the ground below into the office space and a small round meeting table is kept to enjoy the paramount natural light.
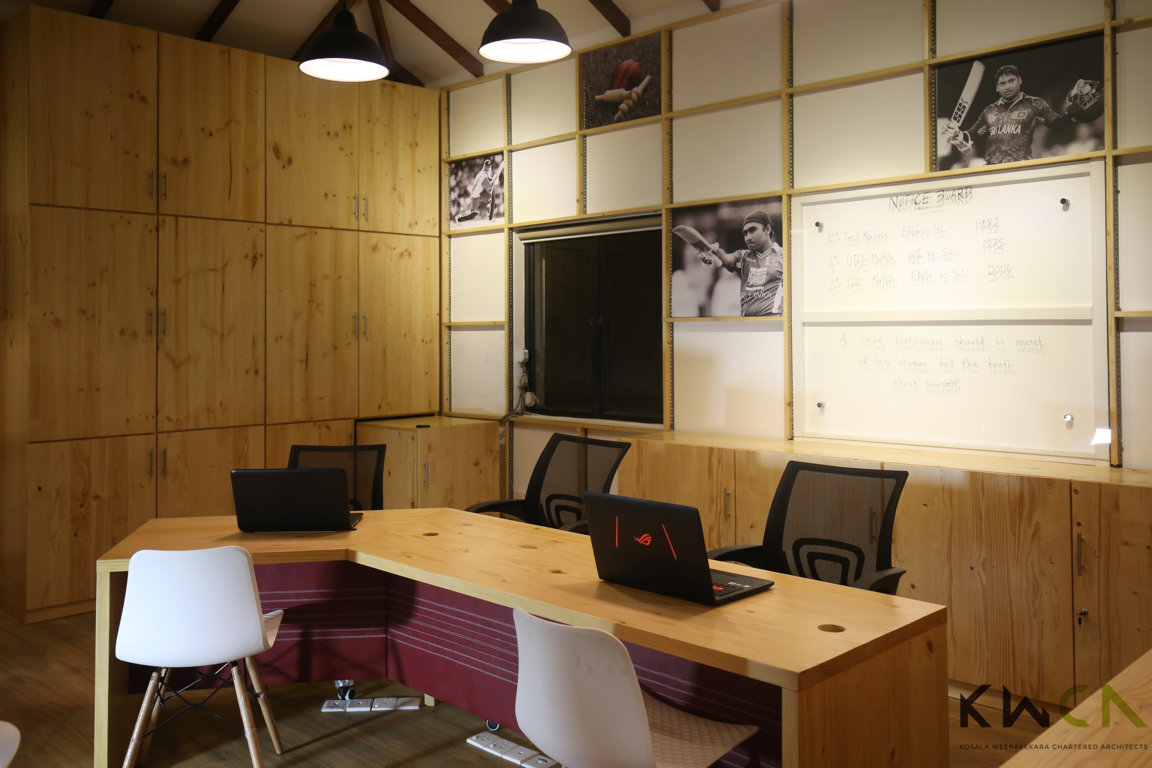
A workspace free of cubical separations and hierarchical orders enhances the working experience of an open space while uplifting the working relationship between peers and their superiors. Thus when there is a cricket game below they bond even more, as it’s always the passion that runs through our blood as a cricketing nation.
Text description provided by the architects

