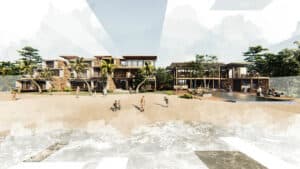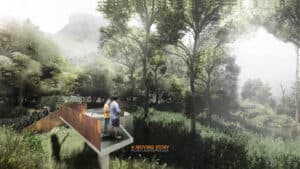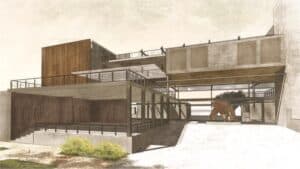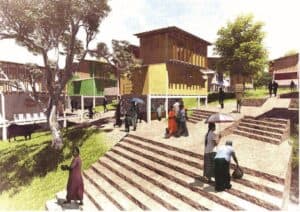Mechatronic Research & Development and Educational Park

Level III (Bachelor of Architecture) Project in 2018
by Chamila Walawenayaka
University of Moratuwa, Sri Lanka
- Location: Malabe, Sri Lanka
- Client: Ministry of Science Technology and Research
- Investors:
- Ministry of Science Technology and Research
- Honda Robotics/ Siemens/ Robohub/ Kawasaki & Sastra
- Area: 9,000 m2

Introduction
Development in Science & technology fields of a country is required for national development & it is globally competitive. Sri Lanka is still a developing country and needs a catalyst to reach its development goals. Most of the developed countries focus their attention on Research & development of Science & Technology. Their hi-tech production & hi-tech exports are massive in scale. Sri Lanka is at the bottom of it even though we have numerous resources including literate people in the field.
Mechatronic is the next generation technology and touches the core of every discipline in Engineering. Development in mechatronic will be the catalyst for all science & technological fields.
Through this project, it is going to facilitate all the requirements for Mechatronic research & development. As well as creating suitable background for researchers to get successful outcomes. In addition it is national requirement to promote mechatronic among general public & make awareness of it.

Design Abstract
The Catalyst
The center for mechatronics research and development center is not only a facility that houses the academic and research activities, but also a hub which promotes the value and the awareness of the subject area. This is a hub where researchers, students and general public interact; share ideas, gain knowledge. This knowledge and the interaction is limitless, where it does not restricted to a particular group or particular area. This generates interactions amongst people in different levels of academia, social level in different ways and levels. This is global, the center will just be the hub which connects the stakeholders to the Malabe technological city, to Colombo, to Sri Lanka as well to the Global level. This will be the CATALIST of academic, social, cultural and political dialogue which will enrich the technology and by that the development of the nation as well as the human kind.

Justification
Malabe is most suitable context to build a Mechatronic research center as it to be developed as Science & Technology city of Sri Lanka. All the necessary facilities required for Research & development will be fulfill within the context. Number of Technological institutes & Infrastructure facilities can be identified around the Halbarawa site, which is selected for the project. High density of population can be contributed for experiencing new mechatronic products.
Creating a Mechatronic based science theme park will be a best solution to interact people, Nature & technology in a same context. It creates Harmony in between these three parties. Science & technology should not override the nature & have a control of it. New technologies should experience and practice with parallel to appreciation nature.

Architecturally, designing a research center with public involvement is a great task. There should be separations between public & private zones in Research center. Designing most important, secure & private spaces underground & enveloped by soil layers are solutions to these issues. As well as it will contributes to utilized massive area above the top of covered building as landscape for the park. Merge with the ground and get closer to the ground will improved good interaction between Nature and people. Important Spaces like, laboratories, Workshops, Auditorium, transmission tower & Exploratorium are highlighted and exposed to the park area.
Core space in this project is design incubators & cater 20 individual projects at once. Secondary space is Exploratorium which facilitate variety of experiencing activities related with Mechatronics. All the spaces are empowered with mechatronic systems and people can learn about mechatronics by looking at the spaces.
This project act as a catalyst and give solutions to national development in many ways. As well as this project as a catalyst to promote mechatronic among public. Mechatronic research & development and Science Park is a National requirement of the country and have many potentials to activate in local context.


Project Objectives
Many of today’s cutting-edge innovations and discoveries are the result of creative collaborations between university researchers and external industry or government organizations. Research centers, institutes, and consortiums provide an ideal environment for interdisciplinary research and education activities, as they enable researchers to focus on technologies critical to the advancement of society.


Main objective of this project is,
- Social Empowerment toward science and technology
- Technology Commercialization and Economic Development
- Creating Knowledge
How to Archive objectives
Archive Academic Objectives through Idea Incubation
Tech startup incubator focused on aiding Sri Lankan innovators to develop their ideas into profitable spin-off companies.
Enterprise Innovation Institute works to assist students, startups, and more in broadening their impact beyond the classroom, utilizing expansive resources and connections to experts in various fields.

Building a Prototype
Archive industrial objectives through Idea to Prototype offers undergraduate research course credit for students and their teammates to advance their ideas for a potential value creating product by performing basic research, analysis, building, and testing-leading to a proof of concept prototype.

Machine service
The Machine Services is an active machine shop that can design, fabricate, repair, and modify parts or entire devices for research projects. It works on designs ranging from miniature gears used in heart medicine research to large-scale structural welding projects as tall as 35 feet.

Competitions & Expos Exploratorium
Expo is the showcase for students and starters. At this expo, judges and guests have the opportunity to listen to student teams present their prototypes and related market research for their invention.
The Exploratorium is a public learning space exploring the world through science, art, and human perception. Its mission is to create inquiry-based experiences that transform Learning Island wide.




