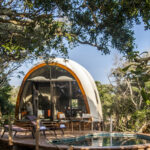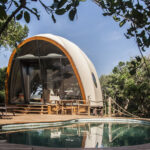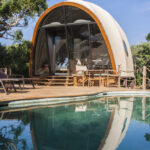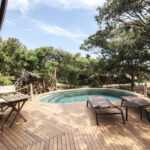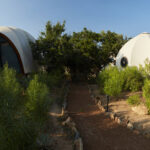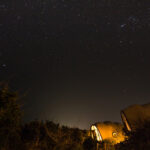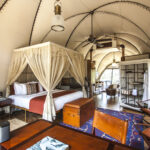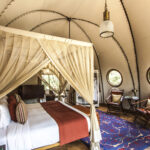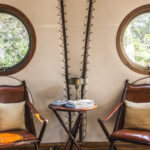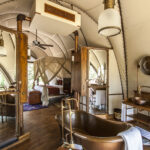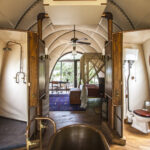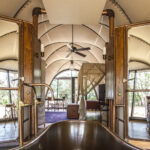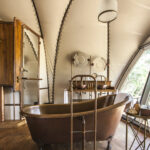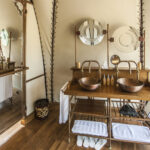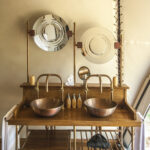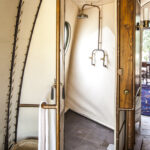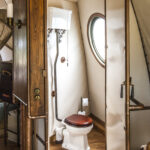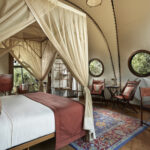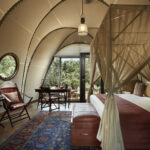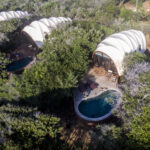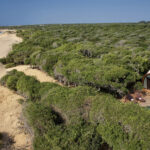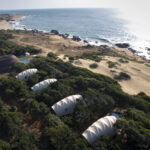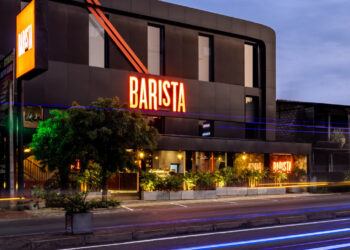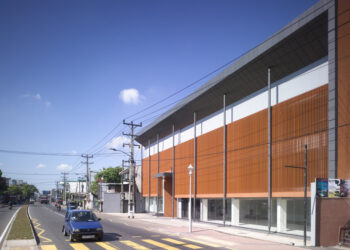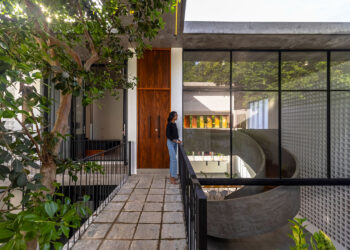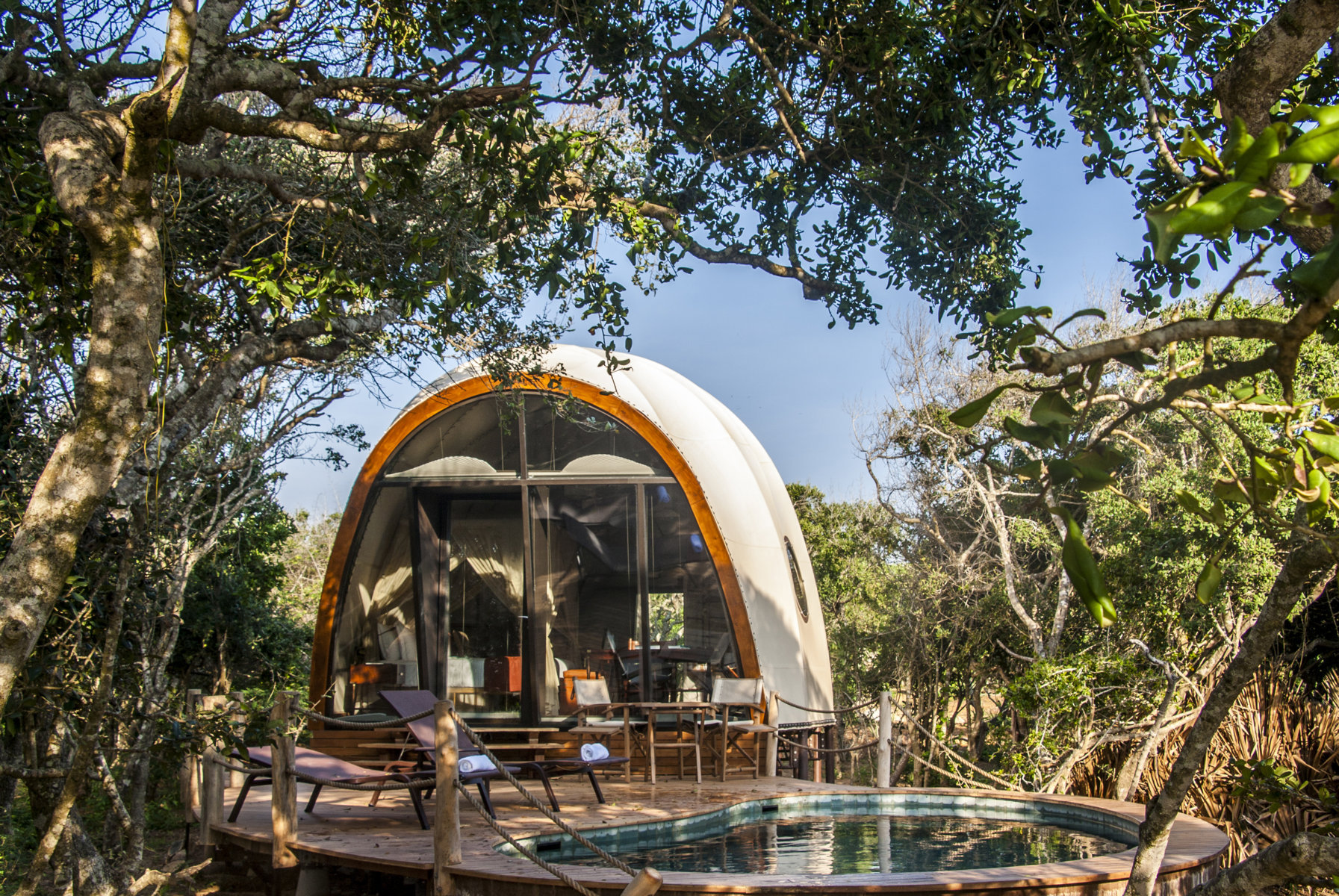
- Architects: Nomadic Resorts
- Design Team: Olav Bruin, Louis Thompson & Freddie Catlow
- Location: Yala, Sri Lanka
- Project Year: 2017
- Client: Resplendent Ceylon
- Interior Designers: Bo Reudler Studio
- Interior Design Team: Mandy Finke, Oana Tudose, Maddalena Gioglio, Daniela Oliveira, Nele Teerlinck
- Landscape Design: Nomadic Resorts
- MEP Engineers: XC02 Energy
- Lighting Consultants: Robert Jan Vos
- Contractor: Nomadic Resorts
- Photographer: Marc Hernandez Folguera, Nomadic Resorts & Resplendent Ceylon
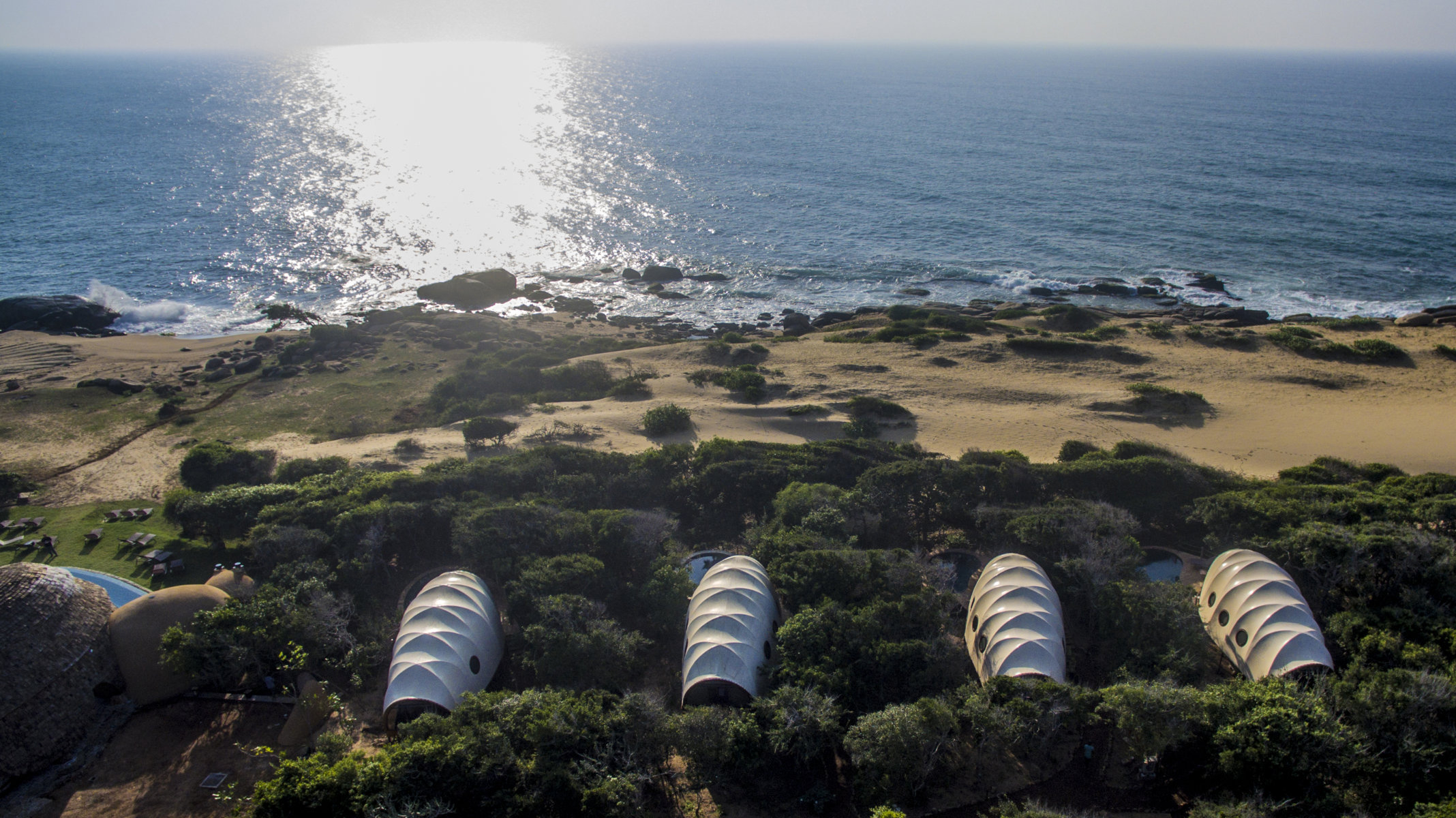
Nomadic Resorts launches the Looper suites for Wild Coast Tented Lodge, a spectacular eco-resort in Sri Lanka
The Looper is a customisable luxury accommodation pod developed by Nomadic Resorts for the (eco) hospitality industry. This tensile membrane structure is designed for rapid construction of eco-resorts, wellness retreats and wilderness camps in isolated and/or environmentally sensitive sites. The first Loopers were commissioned by Wild Coast Tented Lodge (WCTL), a unique 36-tent safari camp located near Yala National Park in the south of Sri Lanka. The bespoke interior was designed by Bo Reudler Studio.
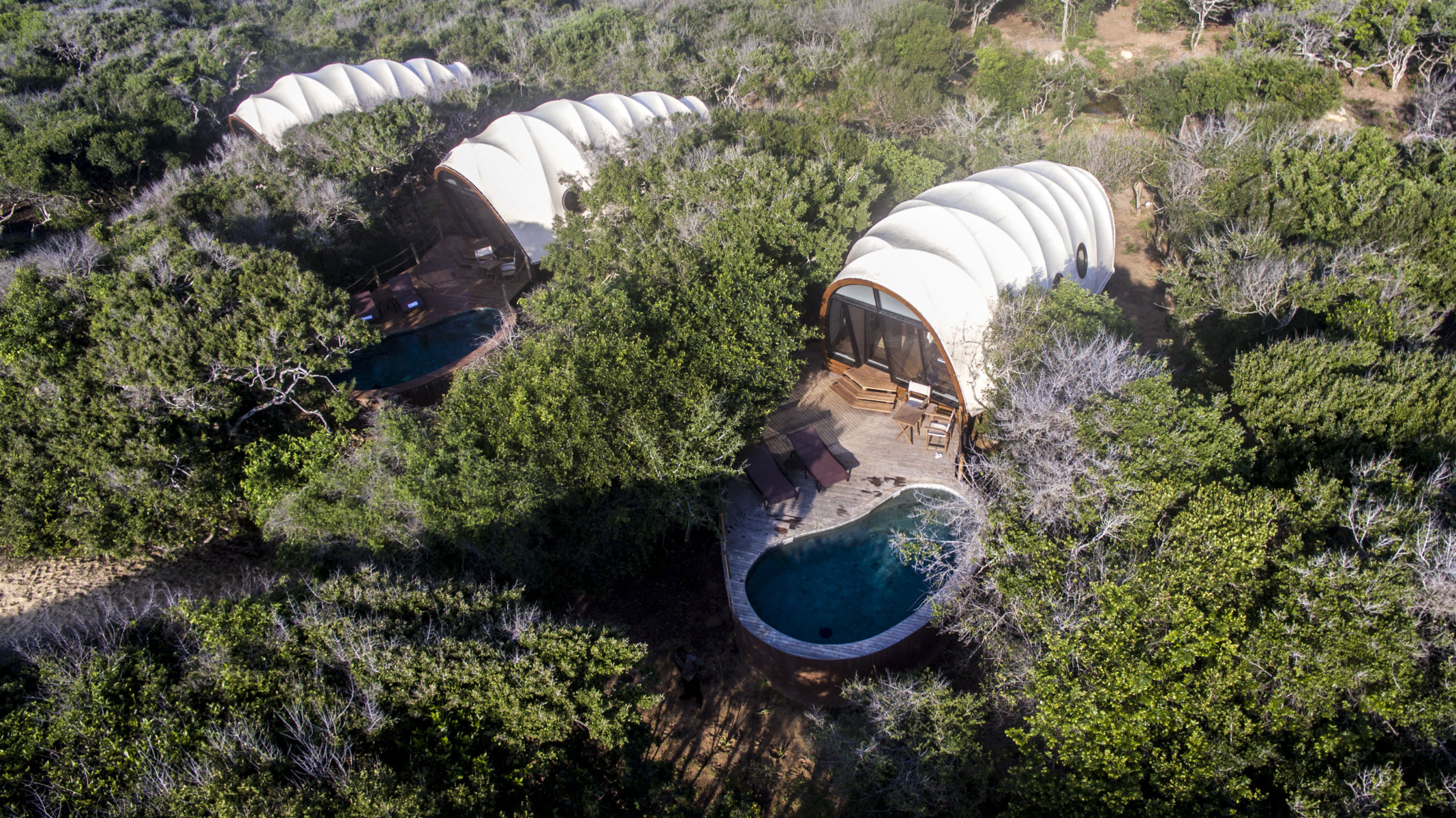
Nomadic Resorts wanted to create a sustainable development model for the hospitality industry with the comforts of a luxury hotel room and safety/durability for use in extreme environments. It aims to use as little material as possible to create a secure internal environment with minimal physical footprint; utilize sustainable and efficient technologies and recyclable materials while providing the highest level of luxury; and enhance the guest’s experience of nature. Prefabricating it offsite allows for a fast and efficient assembly process onsite.
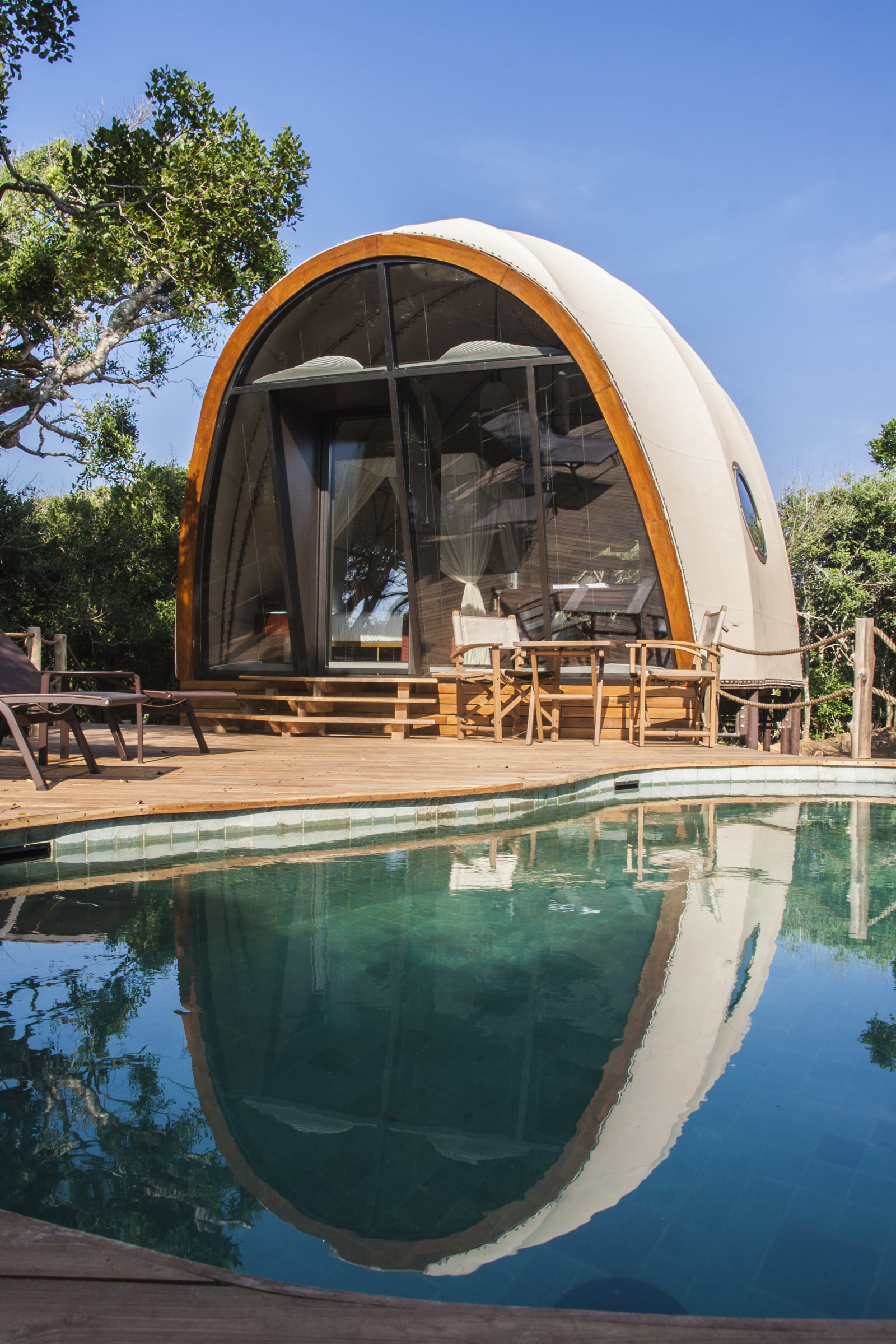
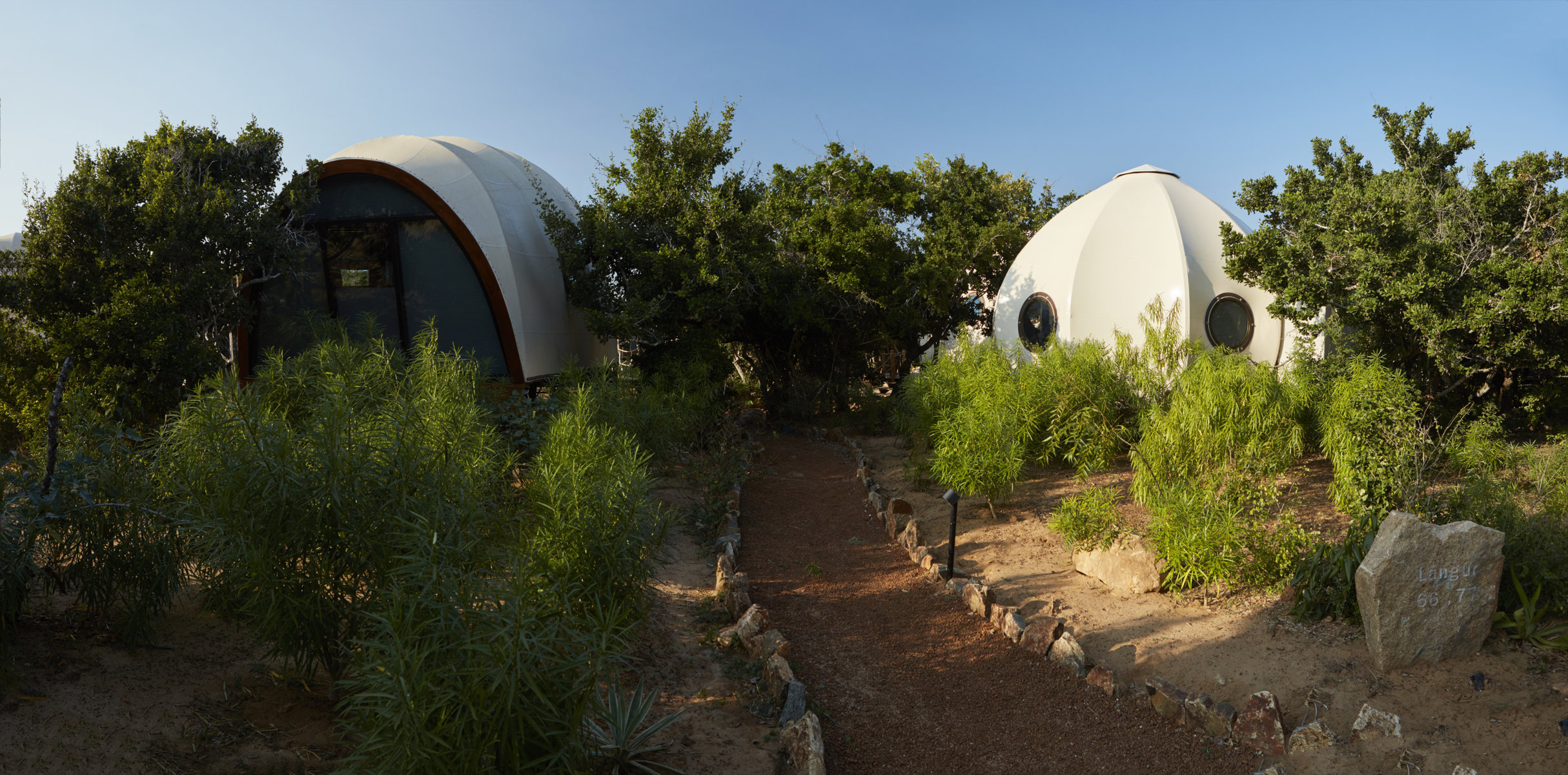
The result is a modular 42 m2 cocoon-like pod composed of intersecting steel arches enveloped in a weather-resistant tensile membrane structure. It accommodates 28 m2 of bedroom/living area and a 14 m2 bathroom. The entire structure and surrounding deck are elevated on stilts to allow wildlife and water to pass below. Generous arched openings at front and rear, clad with low-E double-glazing, provide uninterrupted vistas of the natural surroundings, complemented by framed side views from the porthole windows, which were fabricated by luxury yacht makers. The interior, outdoor living areas and sustainability measures such as PV panels, solar hot water and rainwater collection systems can also be customized depending on the needs of the client and site conditions. The Loopers can be disassembled and relocated, as and when required.
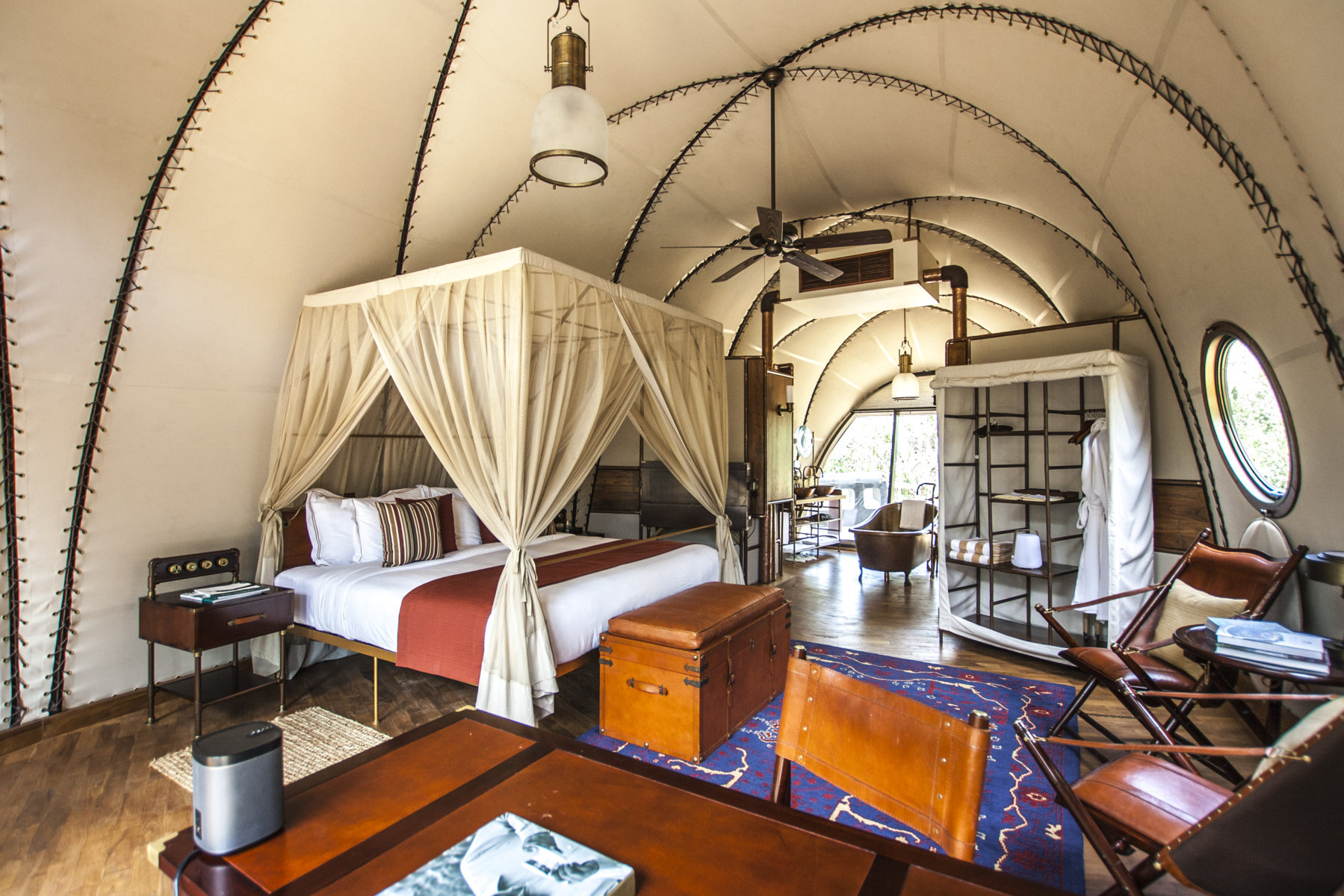
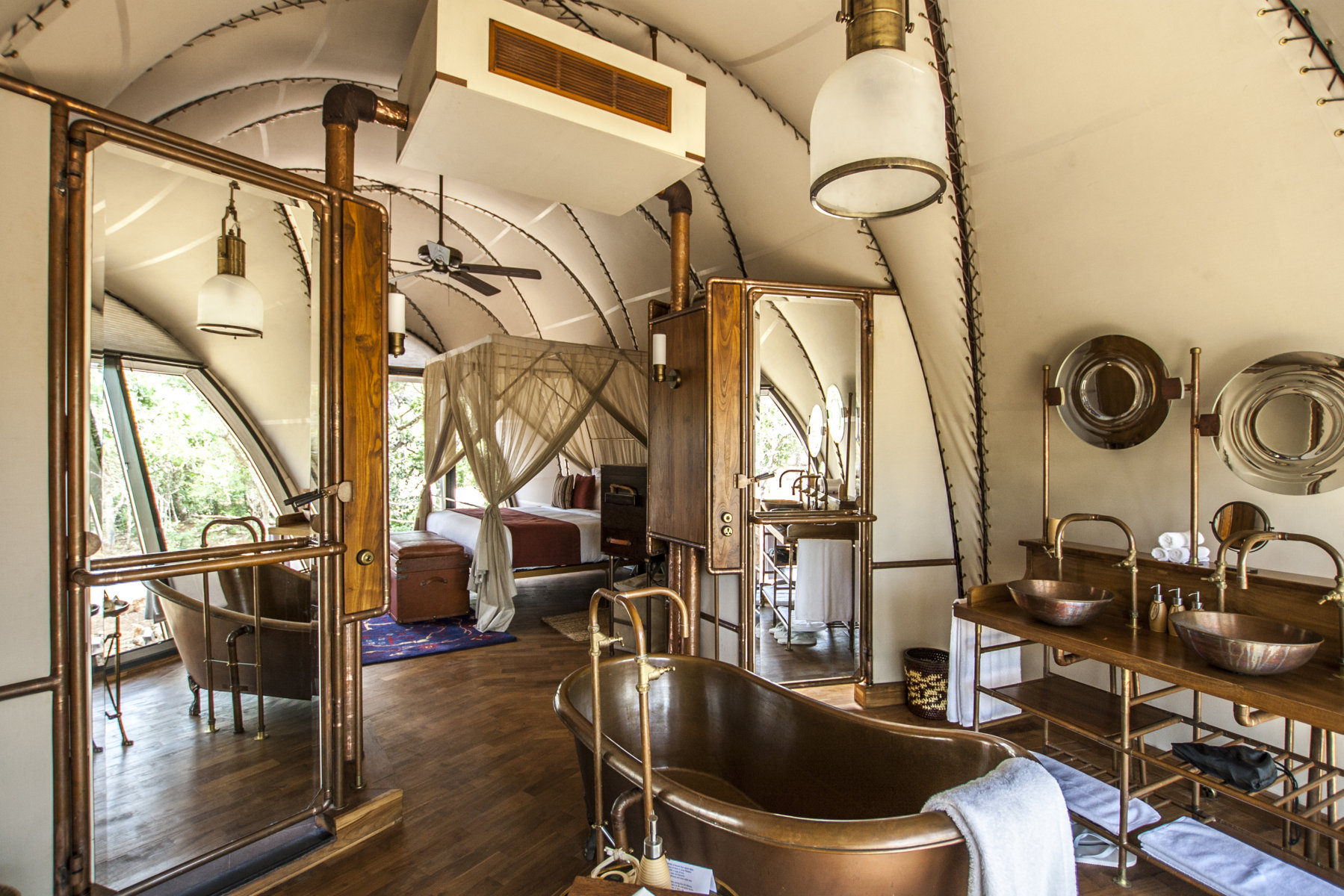
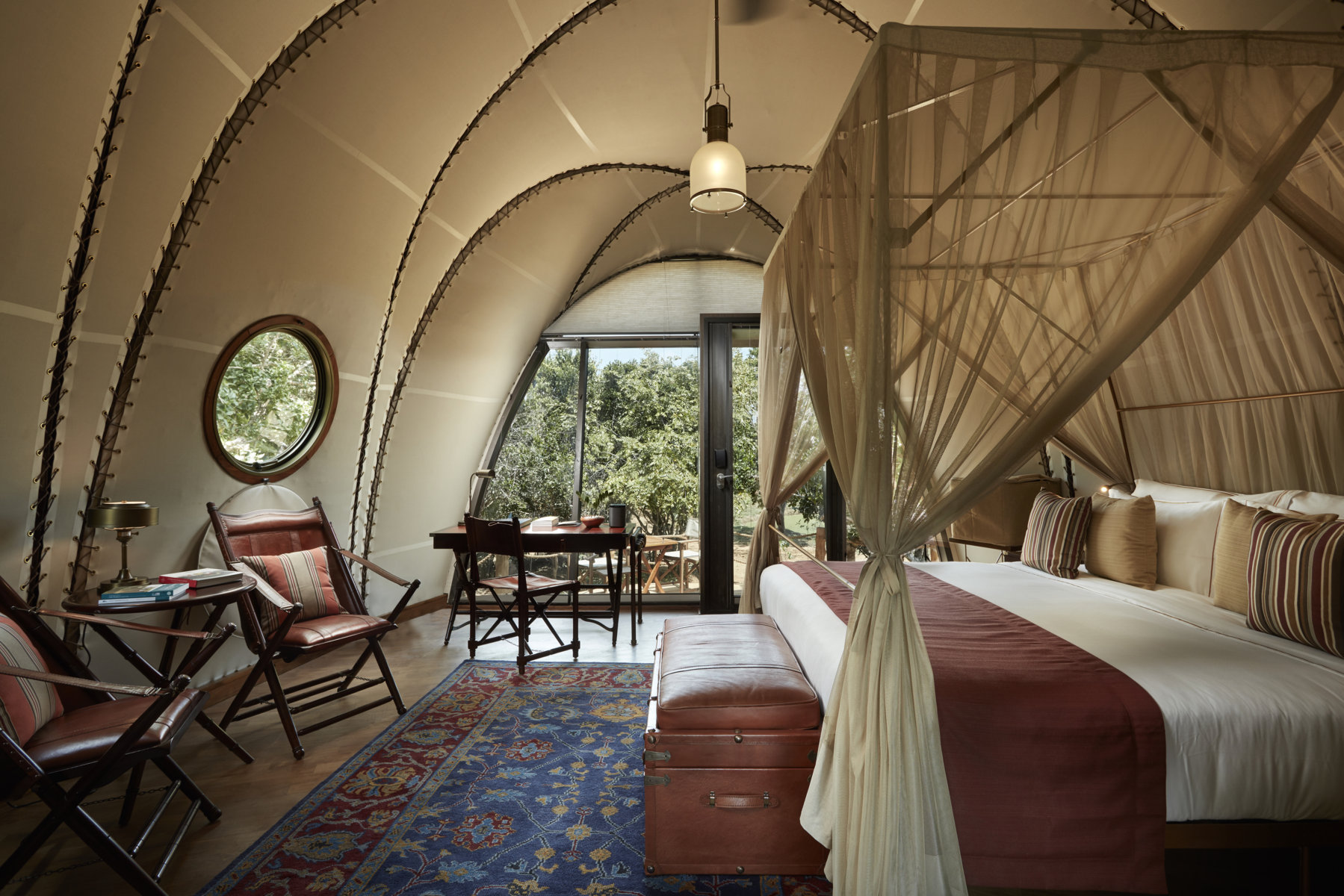
At WCTL, the Loopers are clustered in a meandering natural landscape that stretches from the bushland to the beach. Resembling a leopard paw print, each cluster overlooks a watering hole designed to attract wildlife. Four beachfront villas feature private plunge pools. The interior concept combines ecological luxury and local elegance with a contemporary edge. It captures a sense of exploration and adventure associated with steampunk, airships and safari and campaign tents. The arched interior feels cocooning yet spacious, with all elements meticulously designed to accommodate the curvature of the fabric-lined walls. Central to the main space is a four poster bed and bespoke campaign furniture that evokes bygone eras of discovery. In the open bathroom, guests bathing in the freestanding solid copper bath can enjoy private views of the bushland behind. Noble materials such as copper, brass, leather and plantation teak will age gracefully while local textiles add colourful accents. For WCTL Nomadic Resorts also designed the Urchin, a smaller tented pod intended to be used by families in combination with a Looper or as a separate unit. Its interior has a similar look and feel, and guests bathe with the elements in the outdoor shower. Currently new Loopers are being customized for other resort projects around the world.
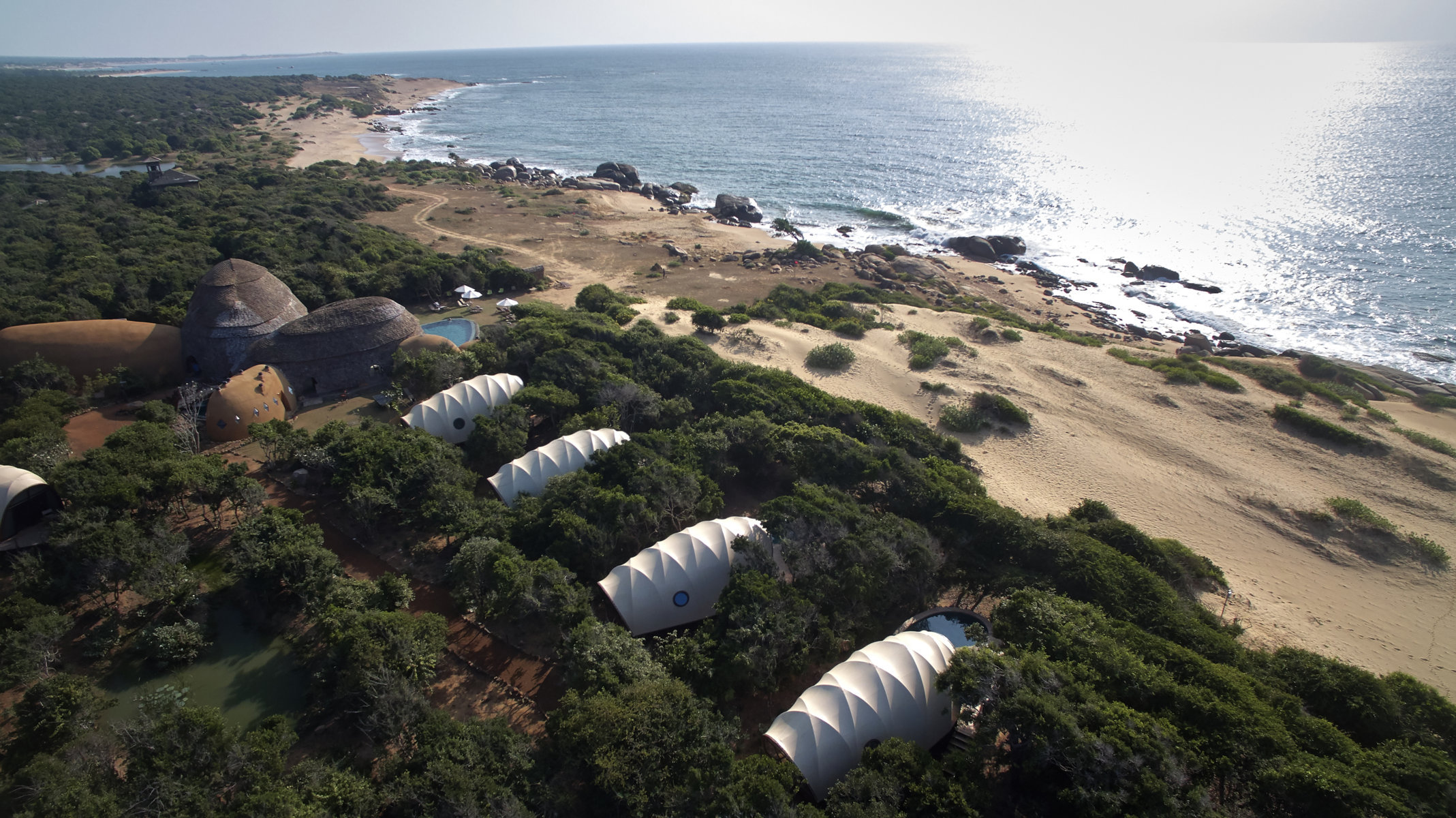
Text description provided by the architects

