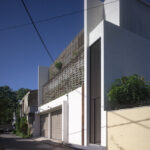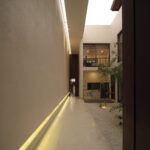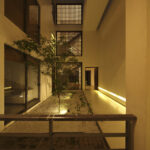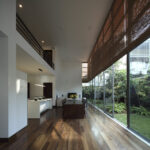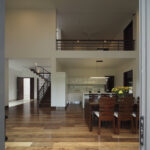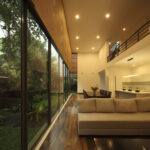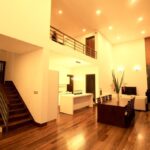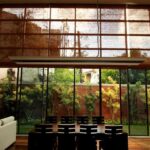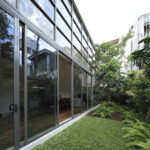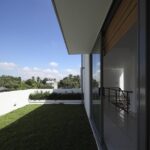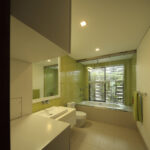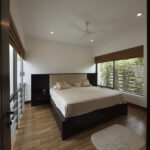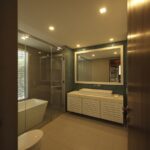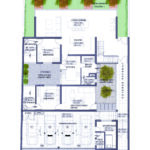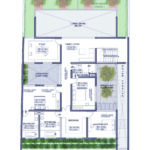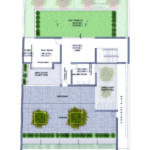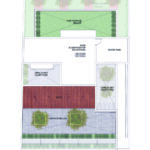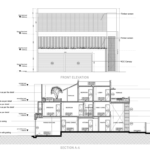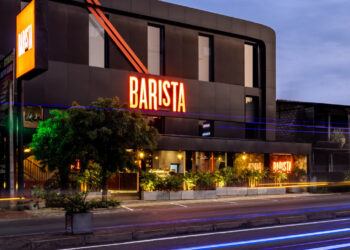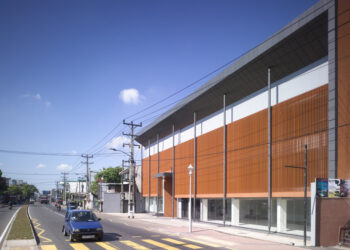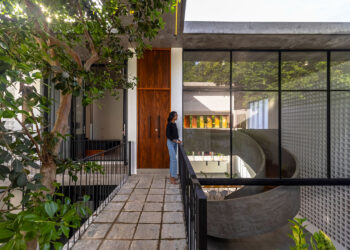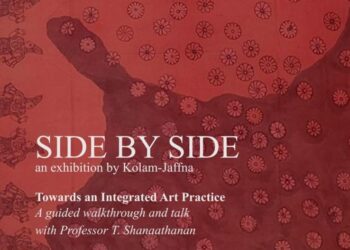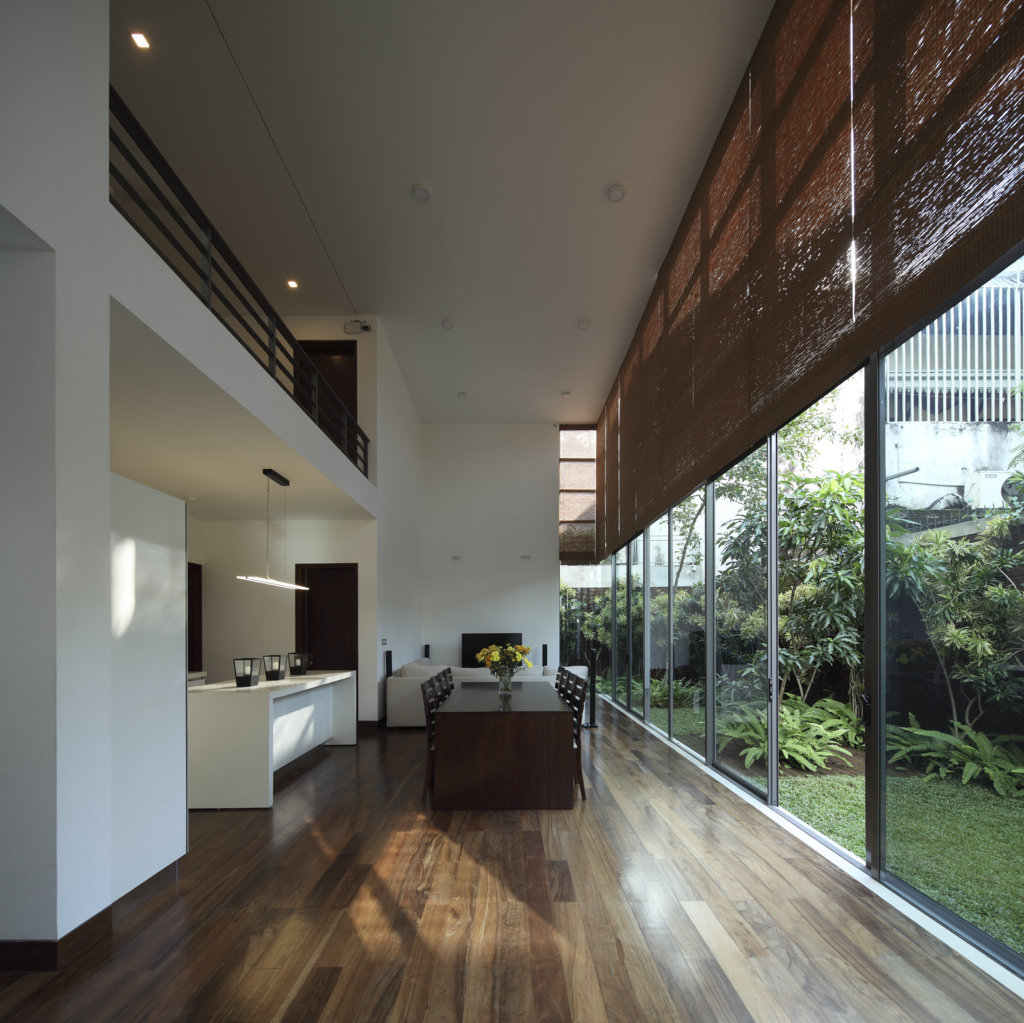
- Architects: KWA Architects
- Area: 500 m2
- Year: 2015
- Location: Colombo, Sri Lanka
- Structural Engineer: Priyantha Pushpa Kumara
- MEP Engineer : Chandana Wanaguru
- Quantity Surveyor: Hasitha Gunasekara
- Photographer: Eresh Weerasuriya

Designed as a family residence for two doctors and their two daughters this five bedroom residence also has an attached annex for any visiting relatives to stay in. Located in a 14 perch block of land in a busy part of Colombo, the design attempts at creating a three dimensional composition of spaces layered both vertically and horizontally in plan. The limited un-built open space has been used to create gardens creating beautiful landscaped areas to which some of the spaces open out. They also flood all public and private spaces with an abundance of natural light and ventilation.
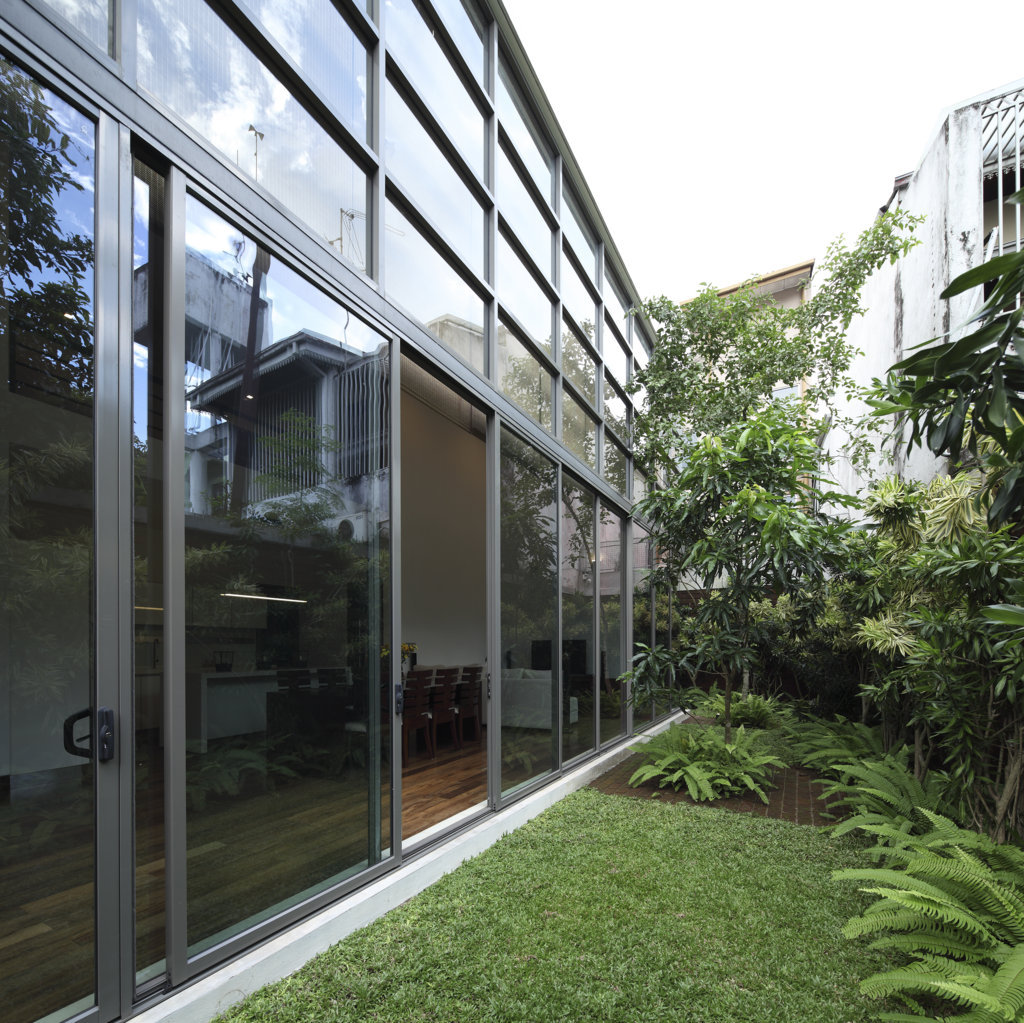
From the street, a wide access path leads to the main entrance passing an entrance courtyard with ‘Atteria’ trees and white pebbles welcoming those entering. A large, double height living, dining, pantry space forms the center of the house with a double height glazed façade opening into the main garden. Planted with local fruit trees such as ‘Beli’, Mango, ‘Jambu’ in the main garden, although a small extent allows for an exciting visual focus.
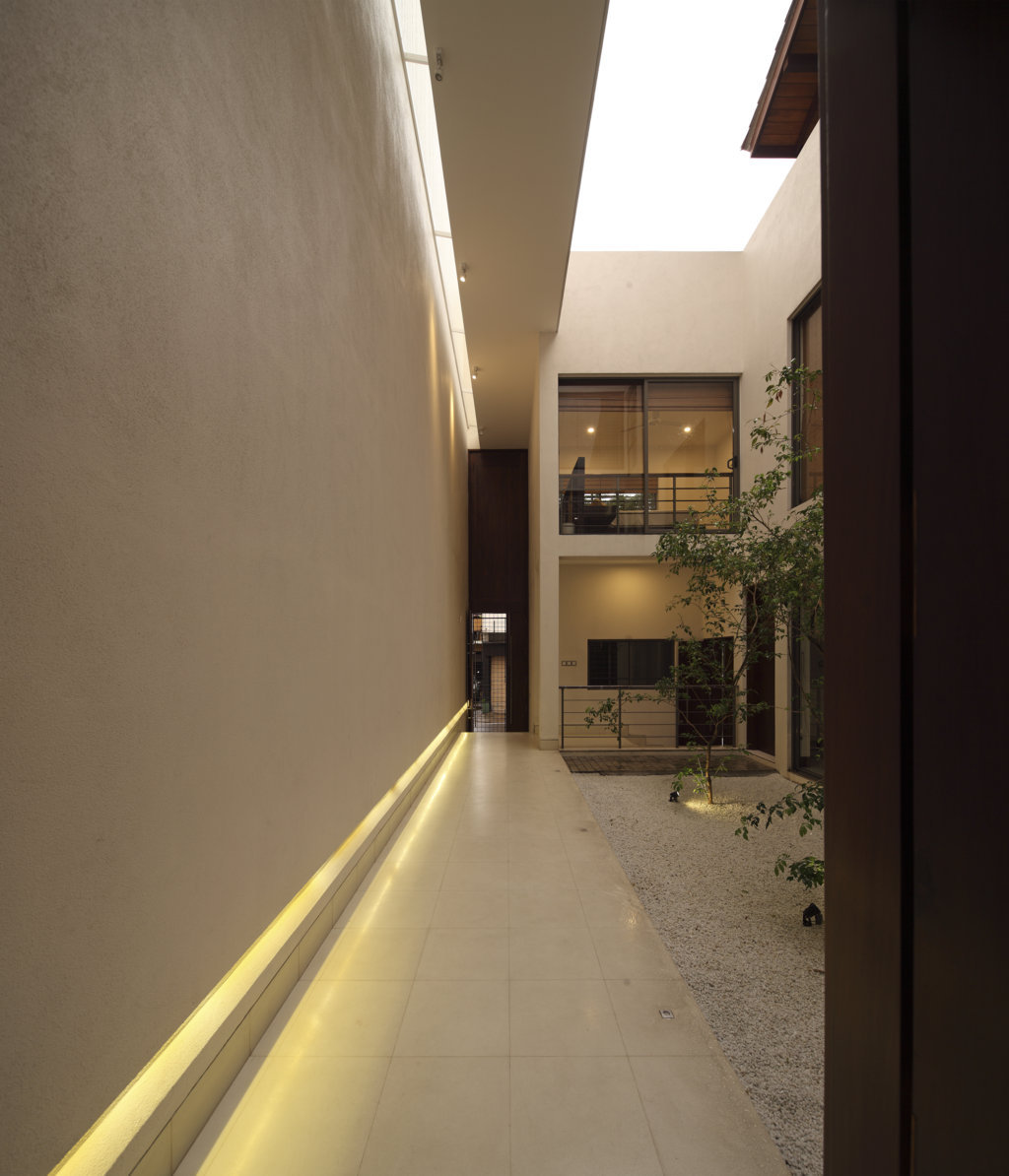
Two roof gardens also try to reclaim the land lost to the building at ground level creating additional recreational spaces and area for growing vegetables and fruits for the client’s own consumption. A timber screen and double layers of greenery ensures upper levels spaces are ‘detached’ from the street and allows for an exciting view of greenery.
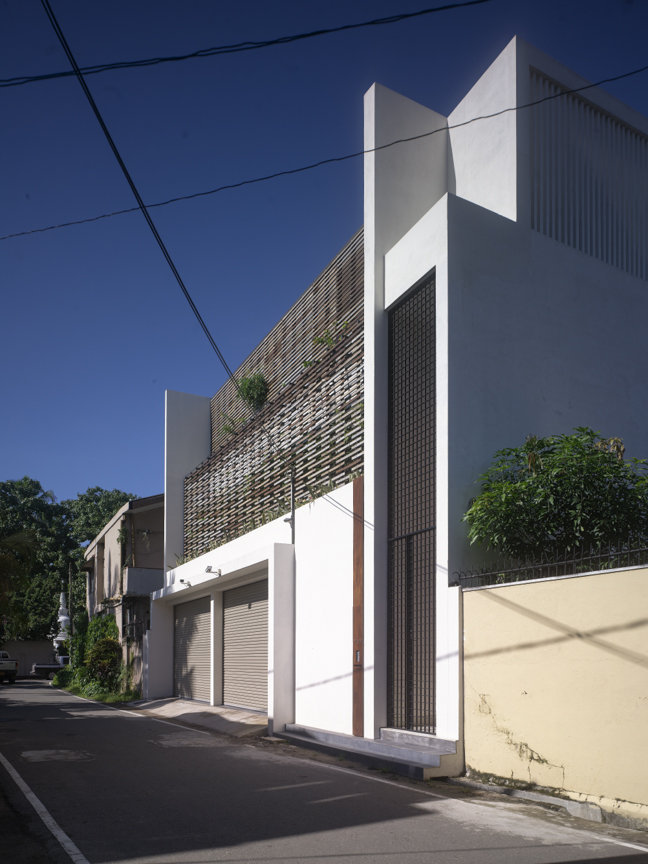
Design concept and approach:
Client’s requirement was to unite the house with nature and architecture to create a calming place. The design has been based on Sri Lankan vernacular architecture, the traditional courtyard houses of Sri Lanka. Several concept designs were done with courtyards and have studied thermal comfort, lighting levels that can be obtained for each design.
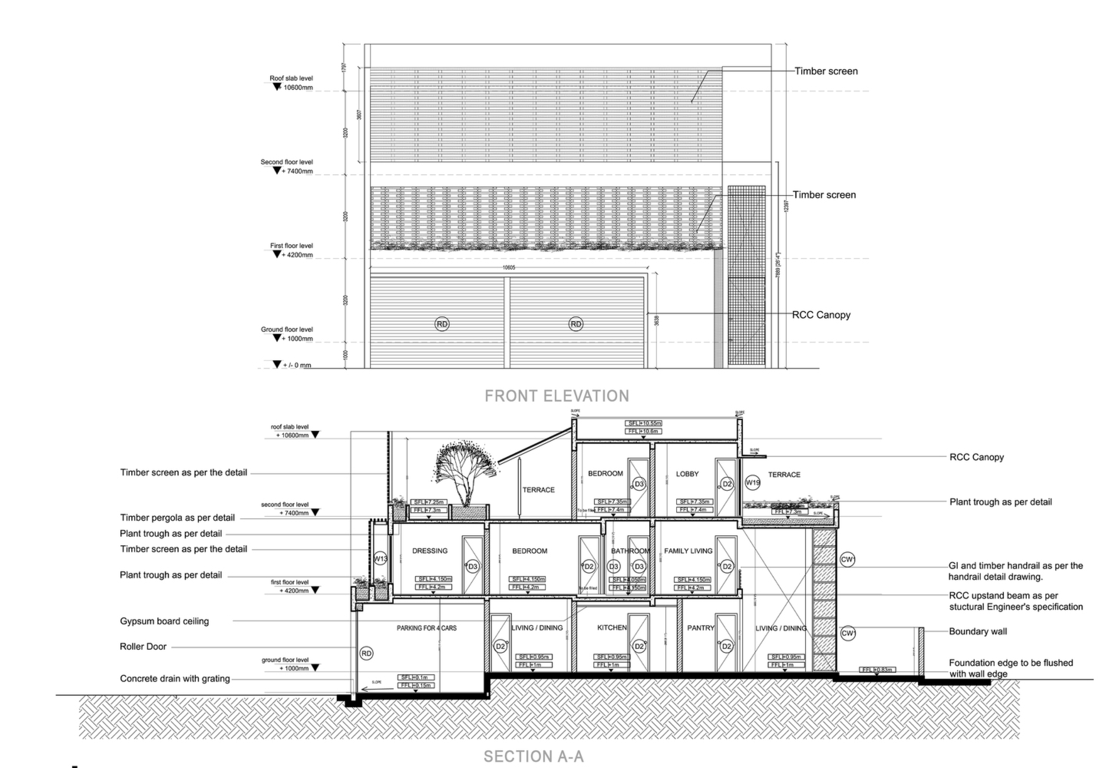
Main influences for the design was achieving natural light and ventilation different experience to the different spaces of the house in relation to the courtyards and the arrangement of spaces.
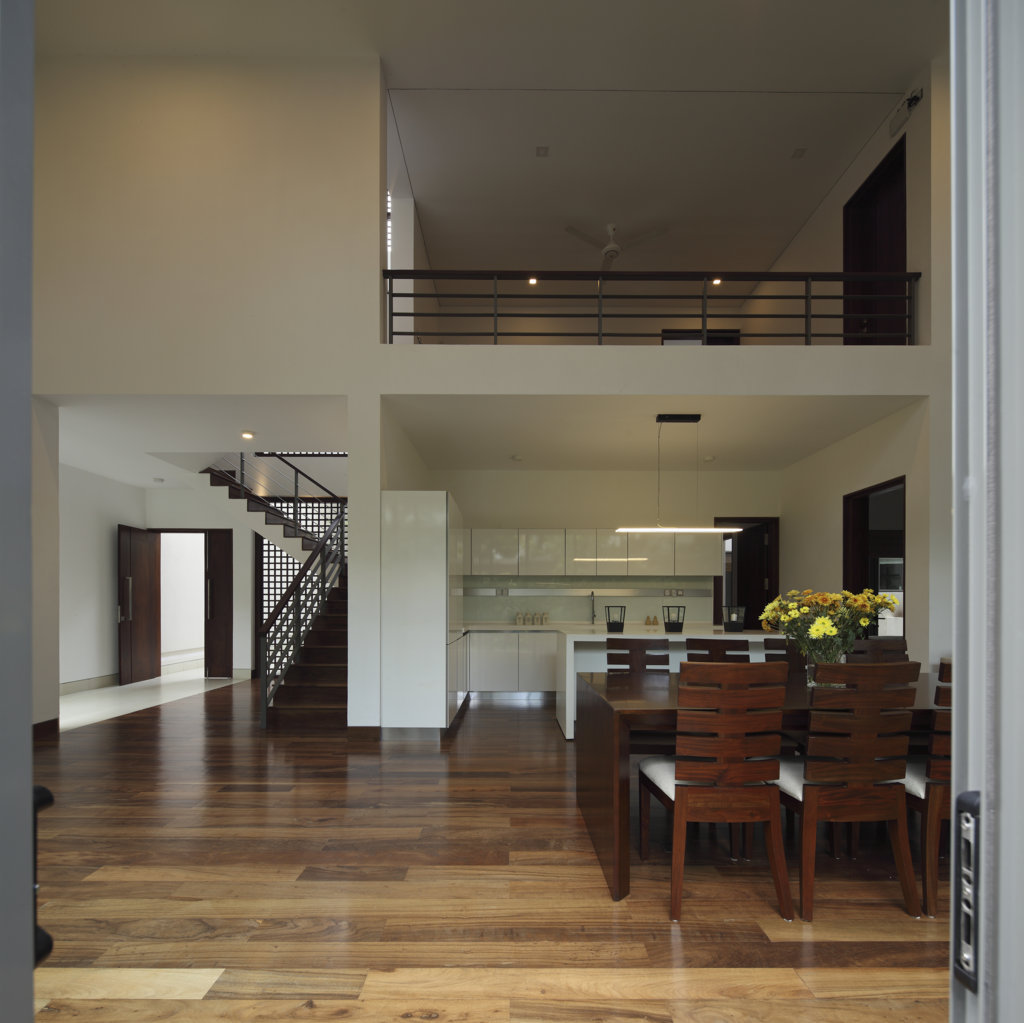
- Building has been designed to achieve natural light and ventilation to all the areas. By allowing cross ventilation through the spaces, heat gain of the building has been reduced.
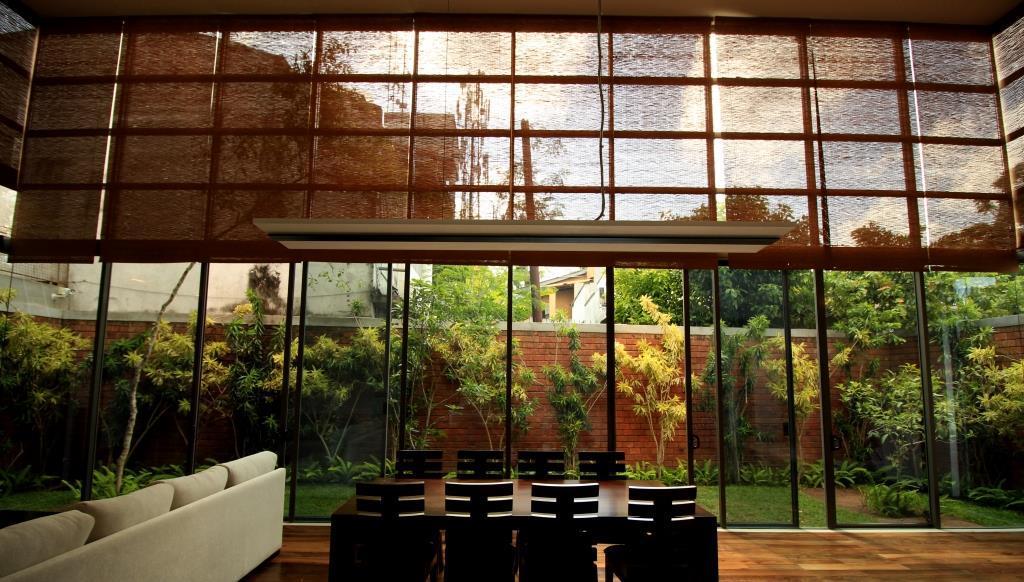
Since the functional spaces of the building have been connected two internal courtyards and the rear garden air flows naturally throughout the building and creates a comfortable environment inside. Plants and trees at the terraces and at the garden level cut down the direct sunlight coming to the building and reduce the glare and heat. Turfed terrace reduces the heat gain through the roof slab.
- Most of the plants used for landscaping both ground and upper levels are indigenous plants and they require low water consumption. Vegetables and fruits have been grown in the garden and terraces for client’s consumption. Generation of solar electricity & solar hot water allows minimizing the energy consumption of the residence while the courtyards help with passive ventilation.

- Reconstituted timber has been used for flooring, which reuses the chips. Old brick has been used as paving for the rear garden. Most of the natural wood that has been used for the construction has been obtained from cultivated forests.
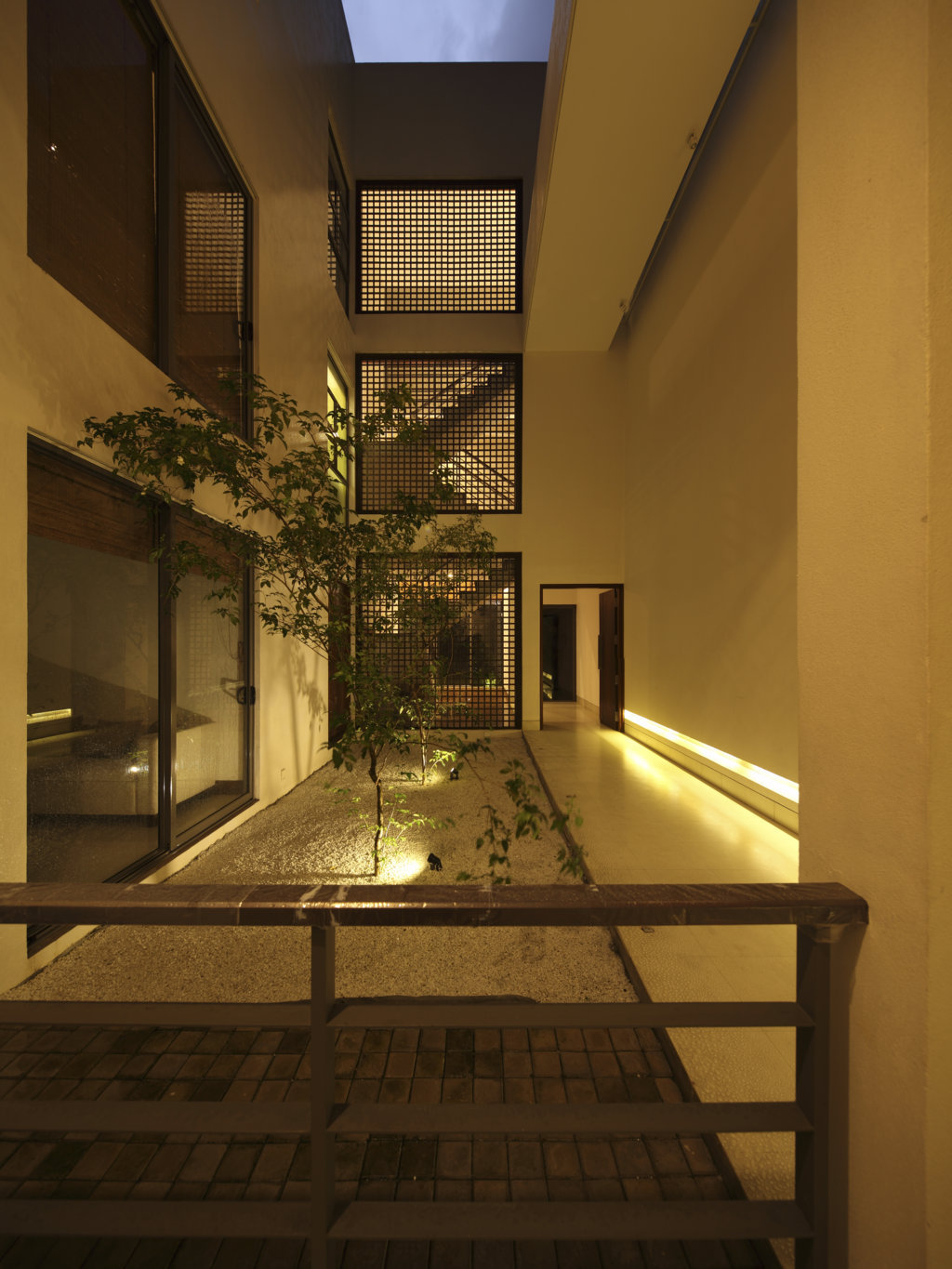
- Courtyard spaces, rear garden and front plant trough has given natural light and ventilation and greenery to the house at the house at the same time securing the privacy of the clients in an urban context.
Text description provided by the architects

