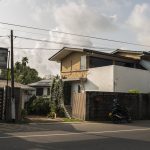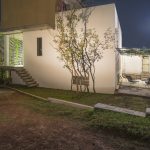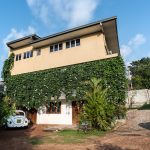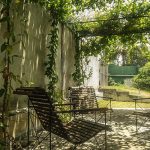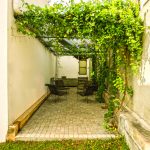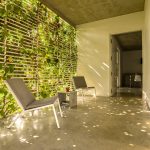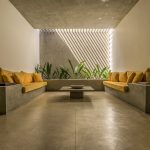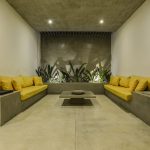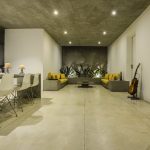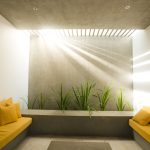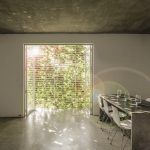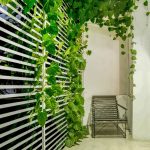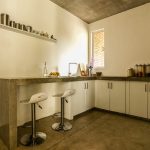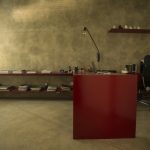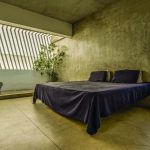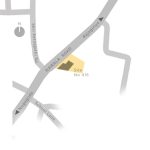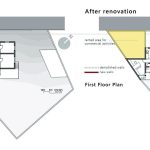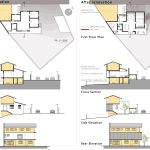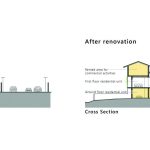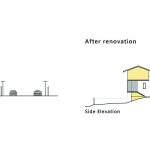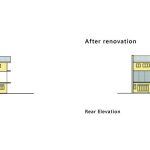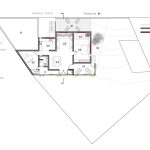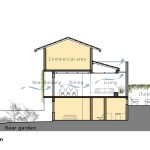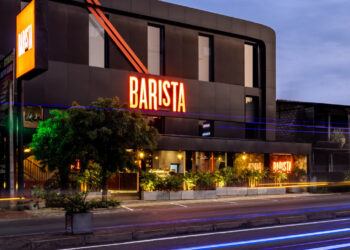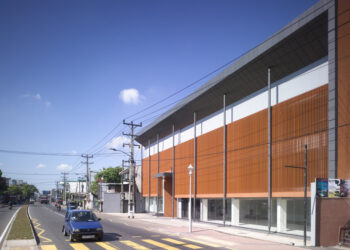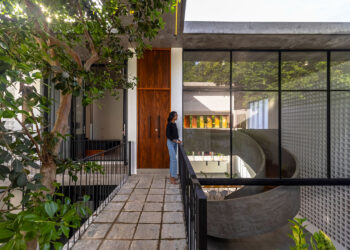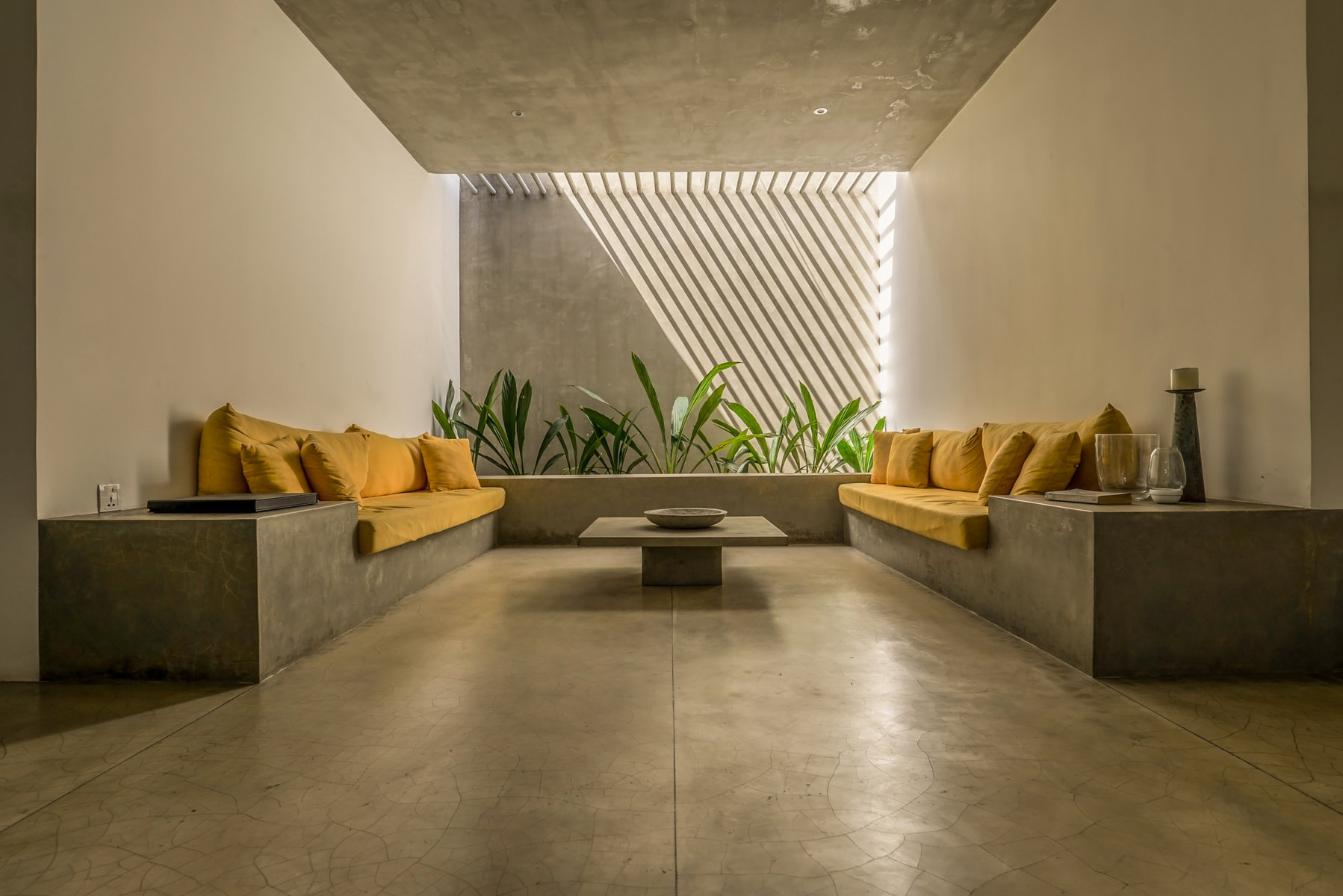
- Architects: Chathurika Kulasinghe – Architect
- Location: Nawala, Sri Lanka
- Area: 900 ft2
- Site Extent: 20 perch
- Project Year: 2014

Located by the side of the main Nawala road, the site is a naturally sloping one; with a higher elevation towards the main road and a lower elevation towards the rear of the land. The existing development had been planned thus, that the natural slope became an integral part of the design.
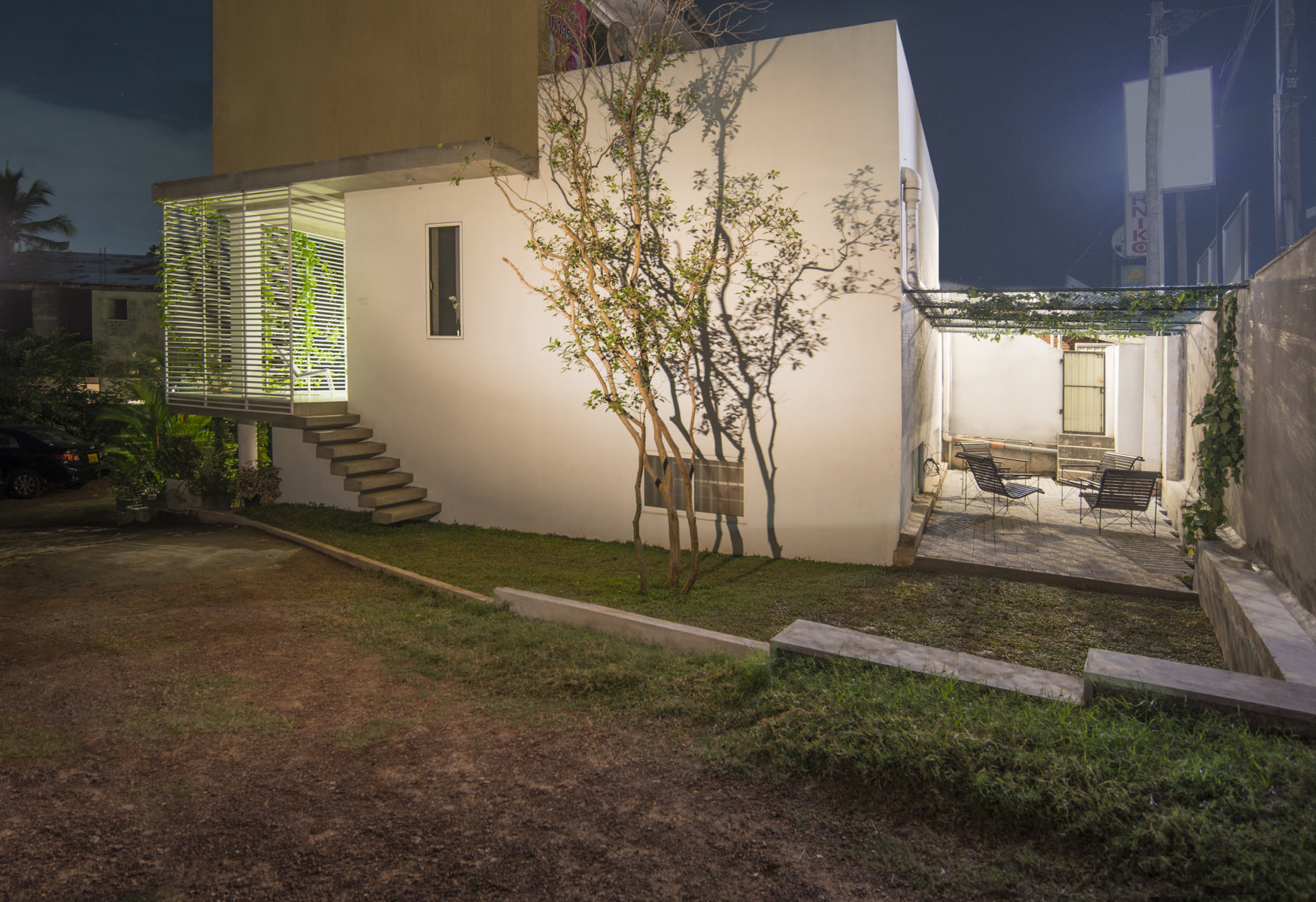
The ground floor was utilized for residential purpose; whereas the first floor was part residential, and the rest of the building rented out for commercial activities.
The structure was anchored more towards the main road, allowing a large free space towards the rear of the site. Due to the gradient of the land, the ground floor is only accessible from the rear garden, as it is below road level. The residential unit on the first floor was planned as a separate entity, with access from a side of the site whereas the commercial area on this floor can be directly accessed from the main road. A second floor was later added to the development as an expansion to the commercial space, also accessed from the main road.
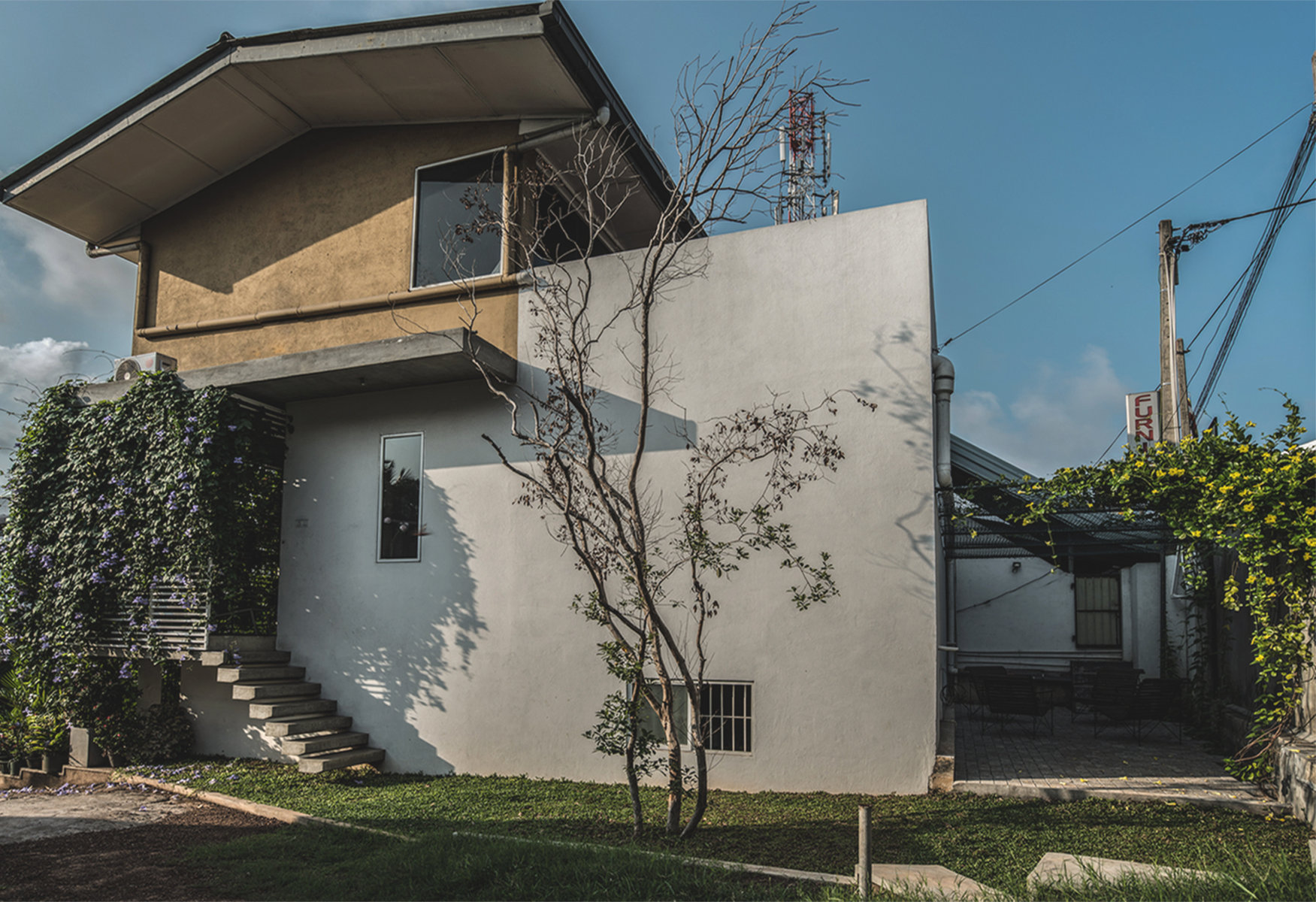

Proposed development- Renovation of the First floor residential unit
The main challenge in the remodeling of this three bedroom unit (consisting of a kitchen and living-dining space) was its location adjacent to the main road which brought in dust, and compromised on privacy.



A raised blank wall towards the roadside was thus introduced as a barrier and the house was opened out towards the rear garden. Owing to only a visual connection with the rear garden, the two rooms in the original plan were combined to formulate a larger bedroom with a private courtyard bordered by the blank wall.
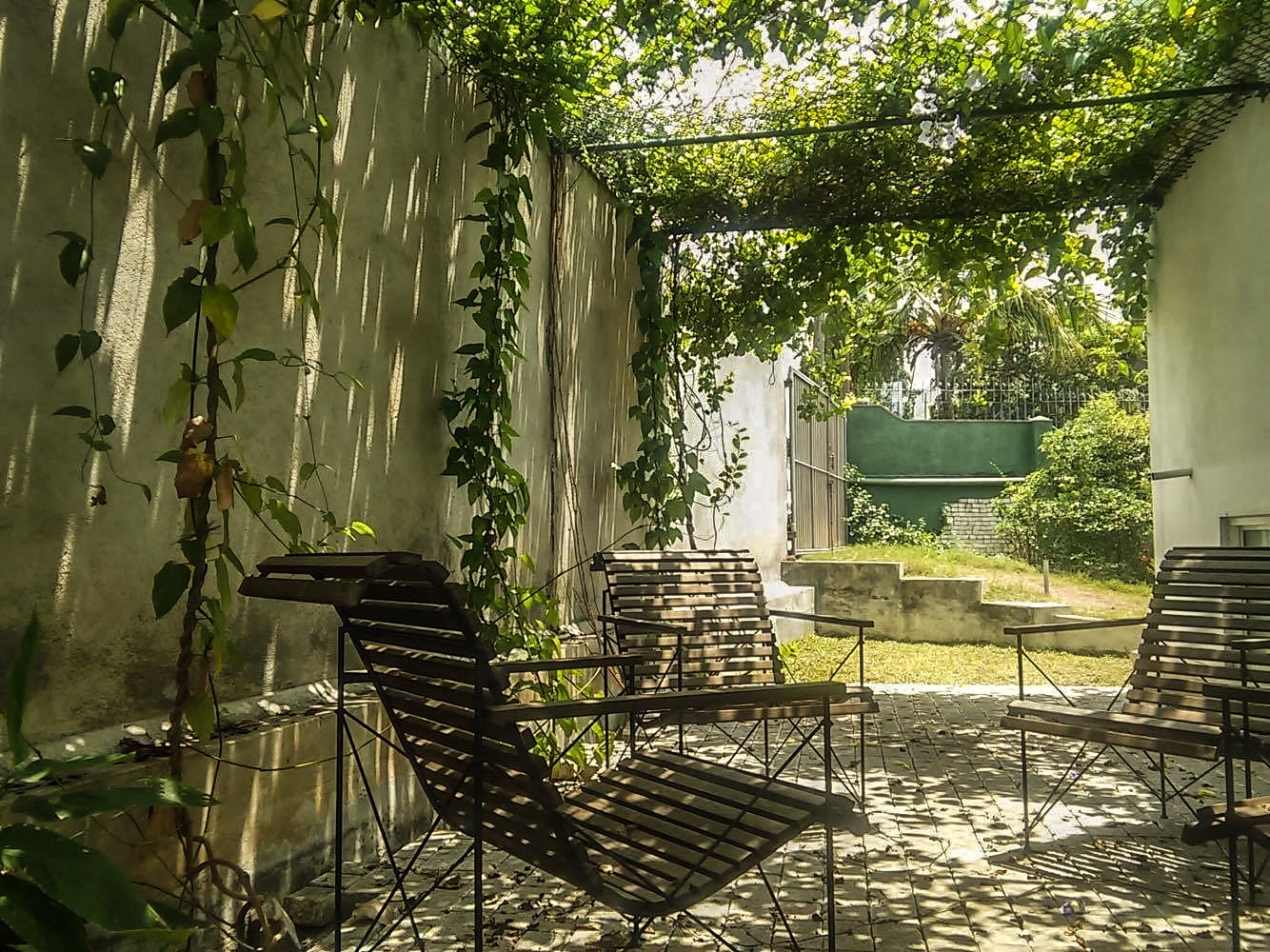
The garden is devoid of any large trees and greenery, as the rear garden had been used predominantly as a vegetable plot and for parking. This also resulted in entry of excess amounts of direct sunlight and heat into the house. To overcome this challenge and to incorporate accessible greenery; a screen covered in creepers was designed through the length of the entire rear balcony, adding aesthetic value and allowing a poetic play of light and shadow in the interior space.
Progression through space…
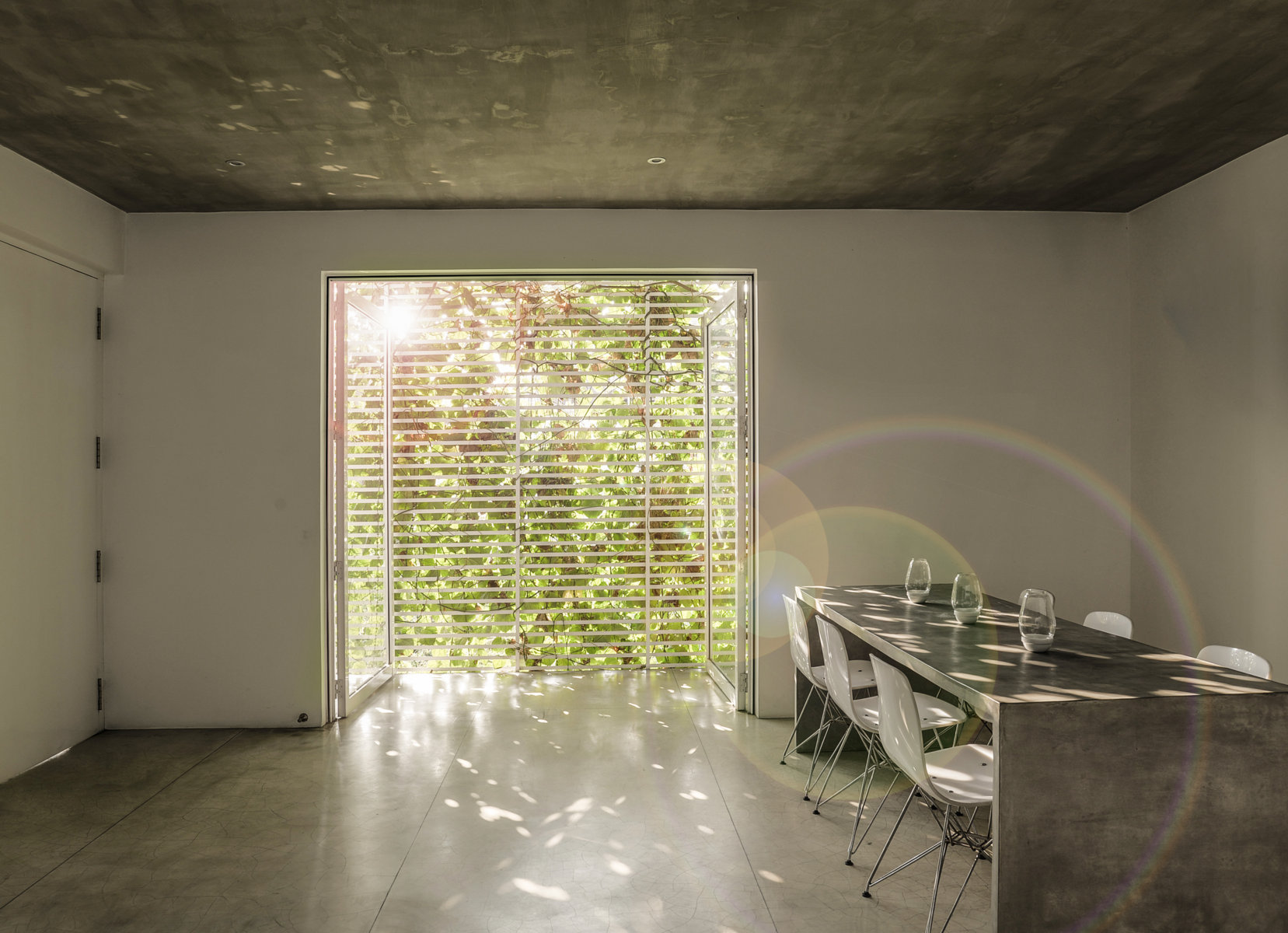

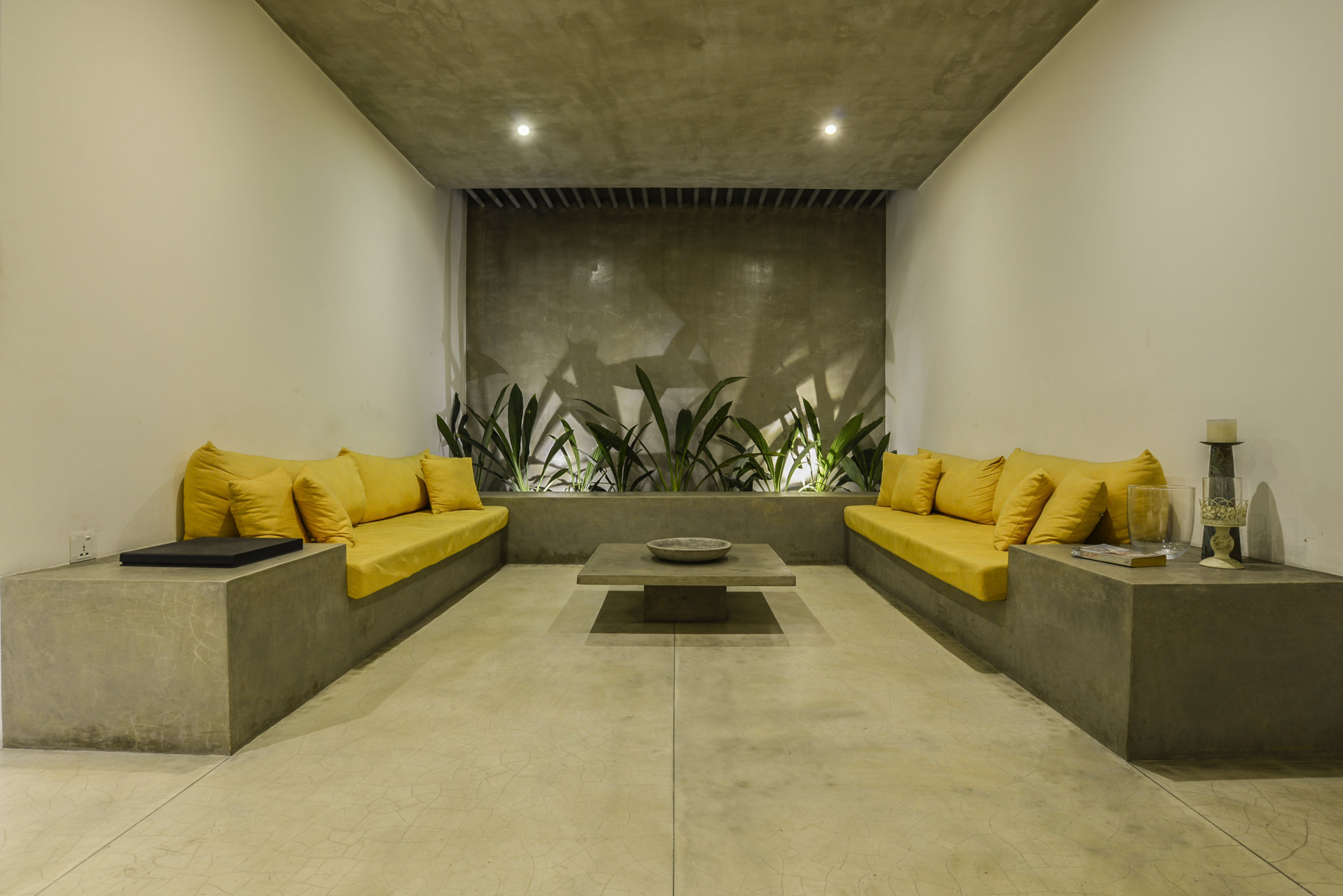
Walking in through the gate towards the house, the first visual frame consists of a single tree back dropped by a white wall, a single flight of simple steps leading onto the house and a glimpse of a screen on which a flowered creeper flourishes. In the mellow morning sunlight and by the garden luminaires at night, the animated shadows of the tree are projected on this white wall.
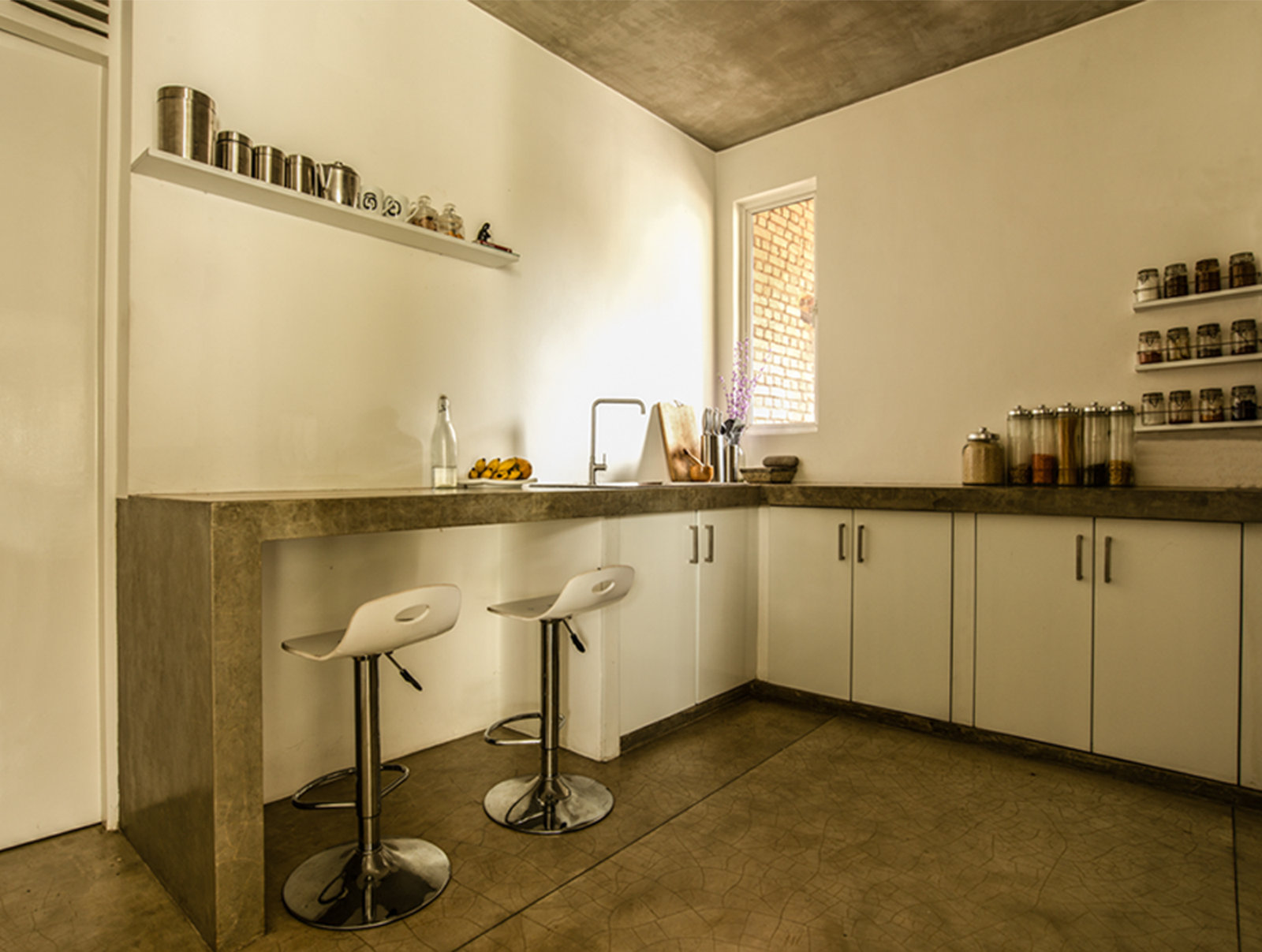
On the ground level, between the road and the house, lies an outdoor sitting area, specially intended for entertaining during evening time. Above this lively sitting space is a horizontal screen, over which a creeper spills its bright yellow blossom.

Ascending the single flight of steps, through a grill gate, engulfed in a purple blossomed creeper; an entrance forecourt welcomes the guests. The forecourt leads onto the combined living and dining space, which is the integral part of the house; in both function and ambience.
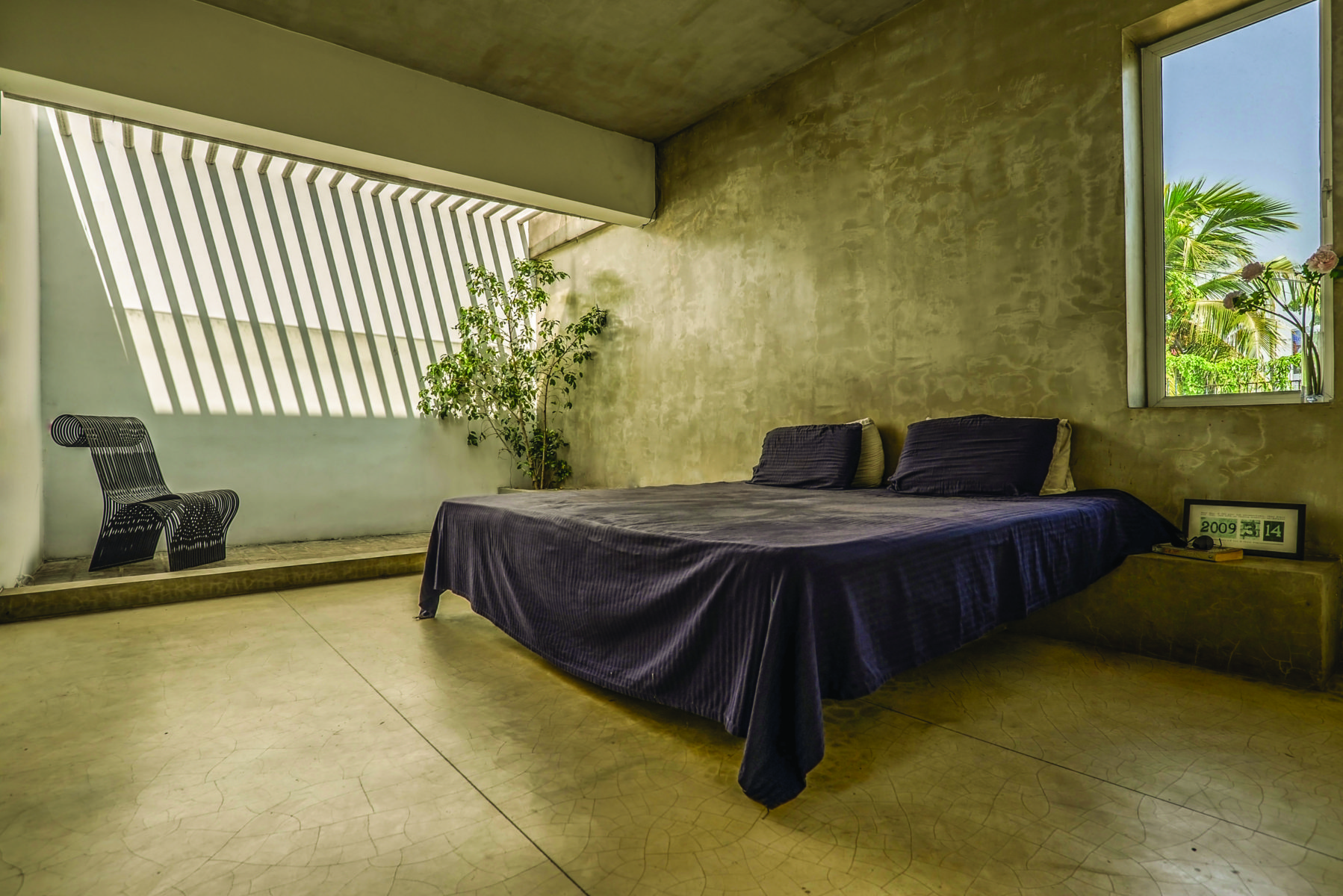
The green screen running through the rear length of the house, conceals the house from its neighbours and immediately relaxes the mind; making one forget the congested road which lies just a few feet away. The soft emerald light filtering through the screen gives the illusion of being surrounded by trees. The creeping foliage becomes home to squirrels and birds, capturing whiffs of breeze that sweeps across the house and exits through the pergola covered light well by the side of the Living room.Light through the screen, creates an ever changing ambiance and animates interior living spaces, a neutral colour palette helping to accentuate the foliage and its shadow play throughout the day.
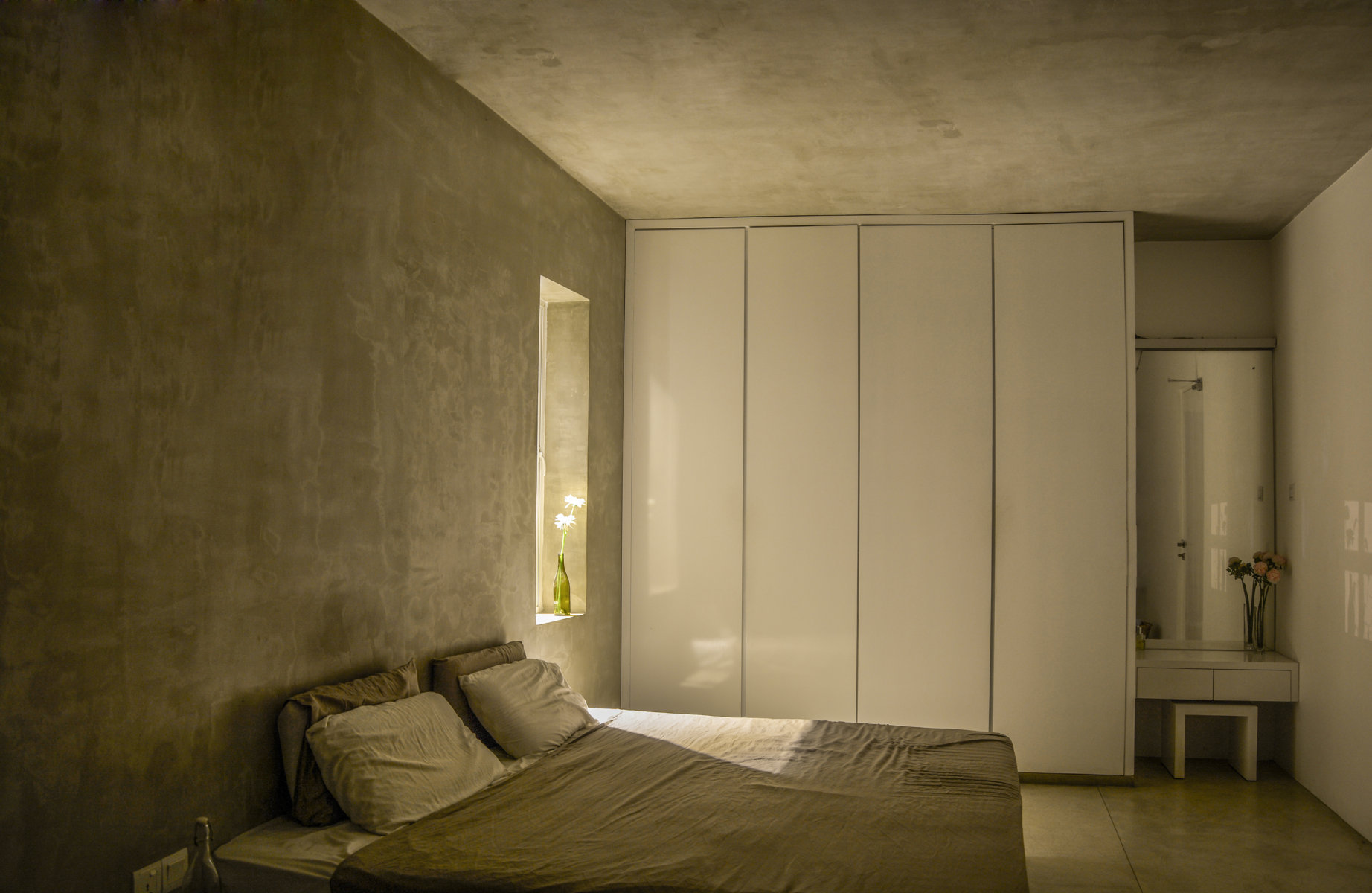
White walls and cement finish complement the simplicity, while a touch of saffron on the cement living room furniture, adds a splash of colour.
On one edge of the rear balcony, sits a cement finished Buddha statue with a white wall as a backdrop; accompanied on one side by the flowery creeper, calming the mind of the beholder. On the opposite end of the balcony is a solitary single seater chair, which can also be accessed from the office room; a personalized space quite on the contrary to the cement and white minimal interior with red work counters for a personal touch.
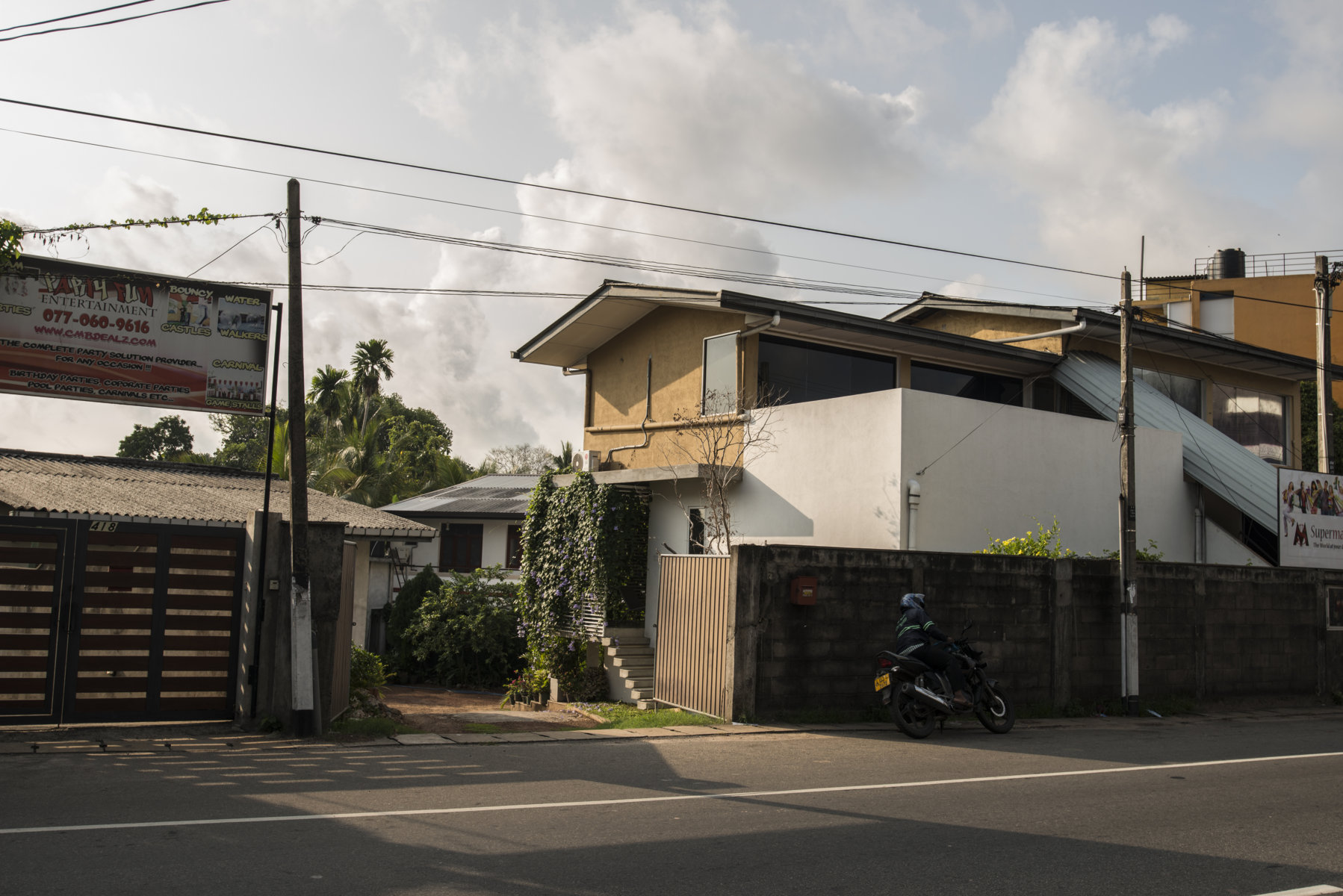
The intention was to give each space a unique character; light and shadow play through the screen, a mellow sweet fragrance of the jasmine creeper in the bedroom court, silver strips of moonlight and golden sunlight through pergolas, scampering squirrels all become one with this little place that is home.
Text description provided by the architects

