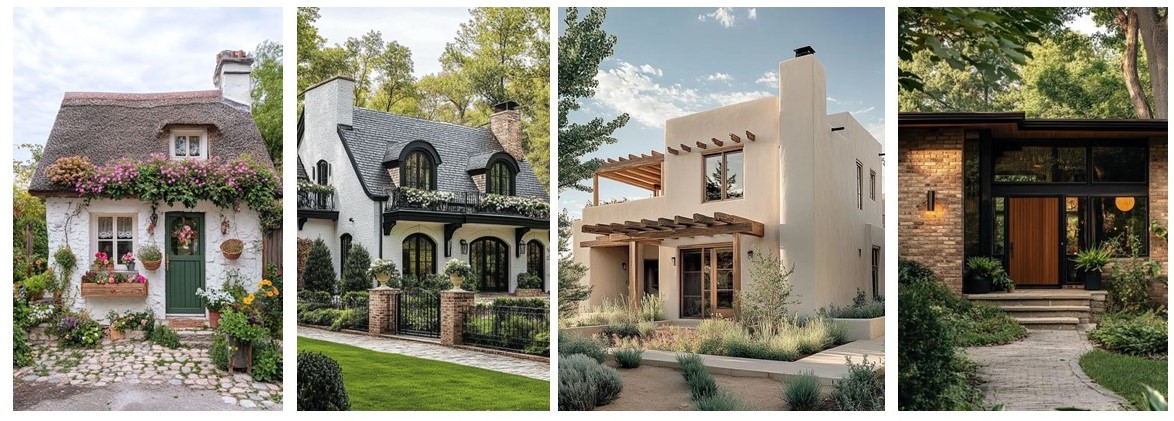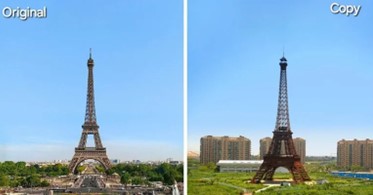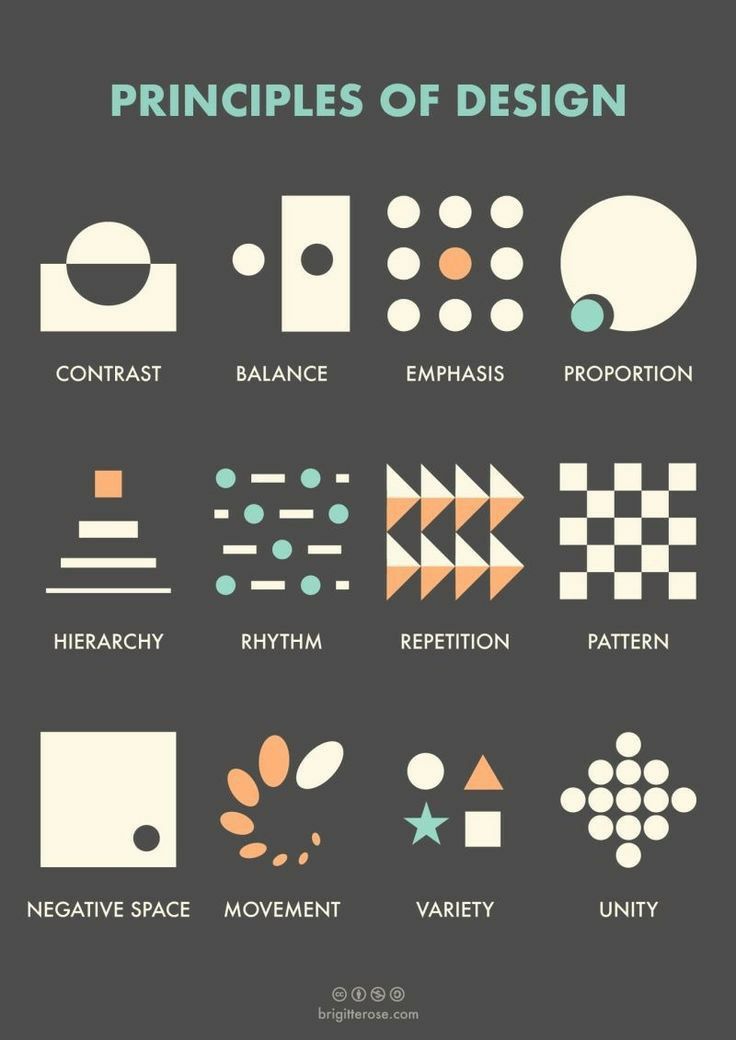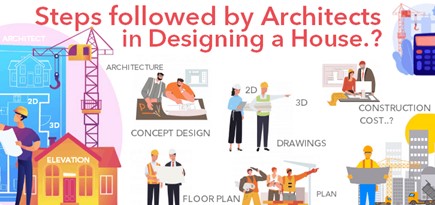Drawing inspiration from daily encounters in our lives is something most of us are accustomed to; be it a mundane interaction or a once in a lifetime experience. This phenomenon is quite recurring in artistic pursuits such as music, design and even in the field of architecture.

Zaha Hadid’s rough sketch of inspiration for the Heydar Aliyev Center
If the question “what kind of house would you want to build?” was raised, our minds would naturally be drawn towards buildings and spaces we have seen before. Oftentimes these buildings are spontaneously inspired by articles from magazines or images in social media.

different types of houses around the world
Though it is not wrong or forbidden to extract certain elements from things that inspire you, many individuals find it exceedingly difficult to do it properly.
Simply, one must follow a few key aspects.
- Modes of inspiration: through seeing, hearing, reading and experiencing certain events.
- Critically examining its primary essence and what aspects evoke them.
- Extracting what is necessary and adapting it into your own context.
- Improve upon the extracted aspects and make it more effective.
There is a stark difference between an “impression” you get from an existing element, and the “inspiration” you extract from it by examining it further.

Eiffel Tower in Paris vs and its replica in Tianducheng, China
One must not directly copy or follow something simply because it seems attractive on social media but rather pay critical attention as to what makes them so significant, and understand the practicality of those approaches.
To mitigate this issue, artists and architects often use certain design principles, which eliminates the risk of direct “copying” and enhance the information they extract from their inspirations.

a guide of design principles used by artists
Extracting this information at the right phase of the design process is another crucial aspect. Gathering inspiration earlier or later than the conceptual phase would result in either an aesthetically or functionally inefficient outcome.
This is eminent when it comes to architecture. If we were to design a house, focusing only on the décor and other aesthetics would not suffice. One must give priority to the sequence of construction that comes along with building a home: responding to the context, designing the spaces conceptually, developing it alongside a formidable brief, ensuring compatibility of the spaces with the users and the surrounding, and finally proper use of construction methods, materials and colors to enhance the required aesthetics.

illustration depicting the process of building a home
Although the probability of your “dream house” on social media being compatible with your true lifestyle and surrounding is low, one can certainly draw inspiration and apply their favorable aspects accordingly- thereby enhancing the comfort and artistry of their own home.
Reference:
https://www.archdaily.com/868315/the-creative-energy-of-zahas-sketches
https://buildgreennh.com/minimalist-industrial-house-design/
https://shega.co/news/why-copying-could-be-a-way-forward-for-small-businesses-in-ethiopia
https://architects4design.com/steps-followed-by-architects-in-designing-a-house/
https://teaching.ellenmueller.com/drawing-i/resources/elements-principles-of-2d-design/

















