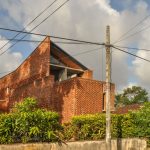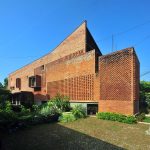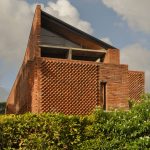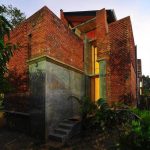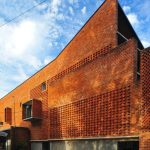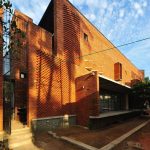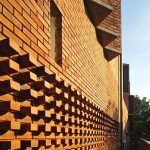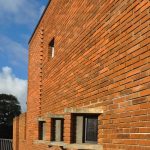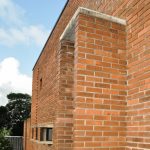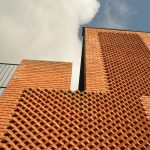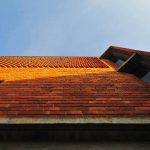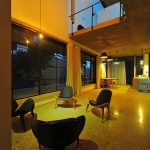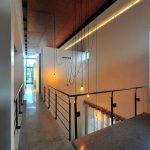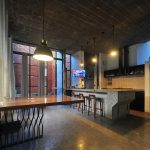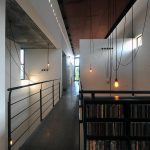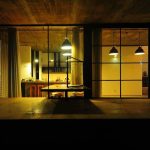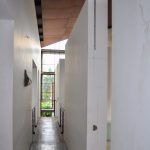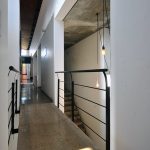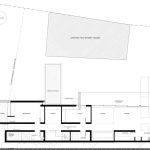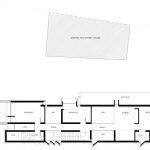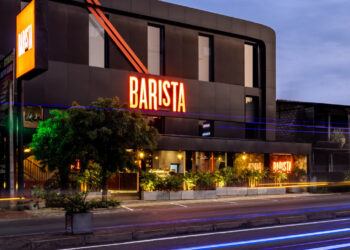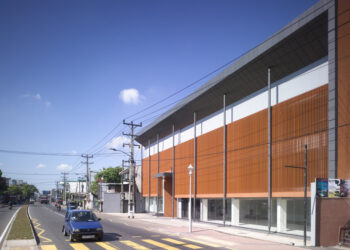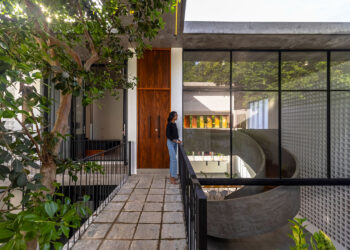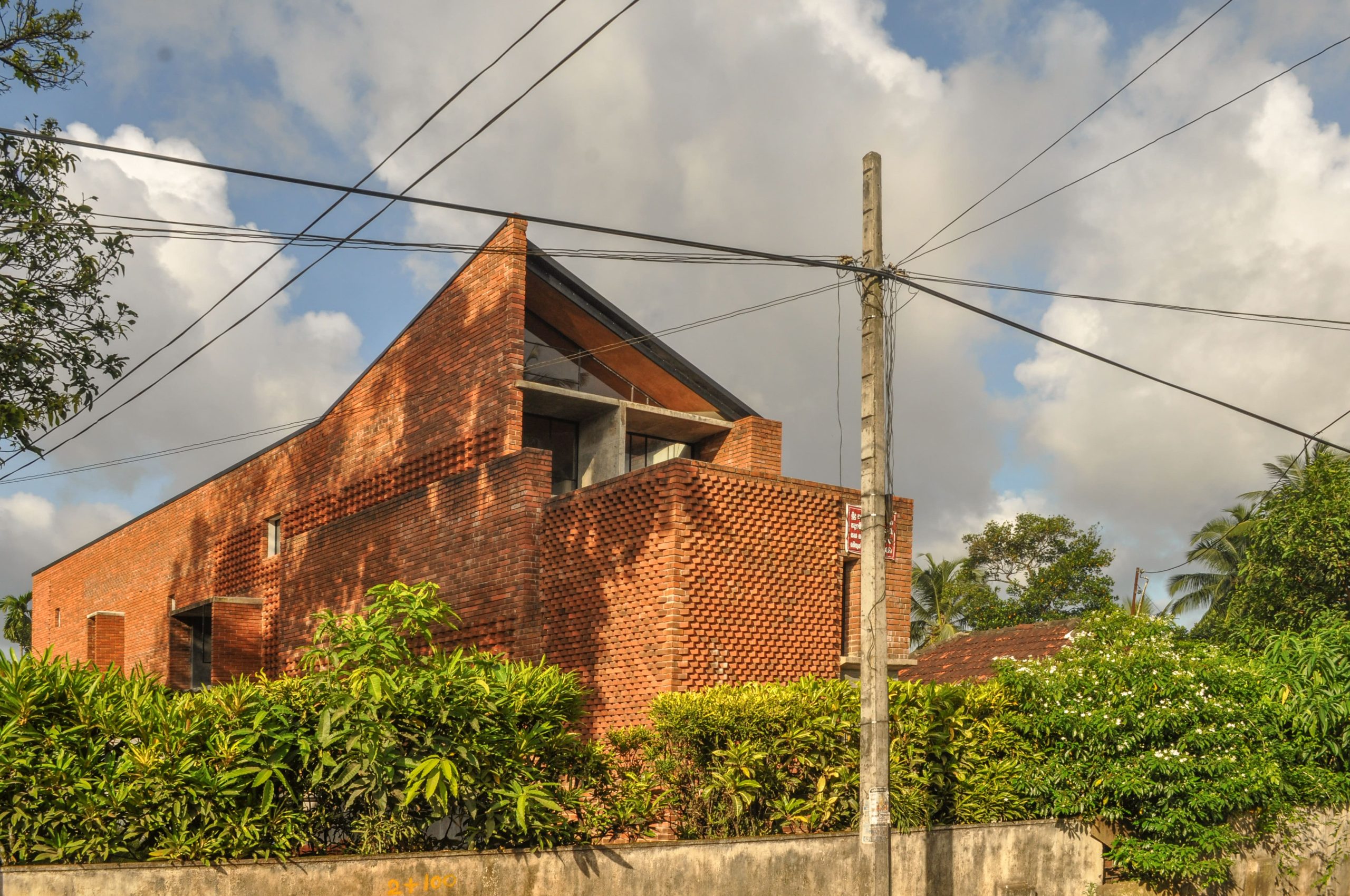
- Architects: Robust Architecture Workshop
- Location: Kottawa, Sri Lanka
- Project Year: 2013
- Photographer: Kolitha Perera
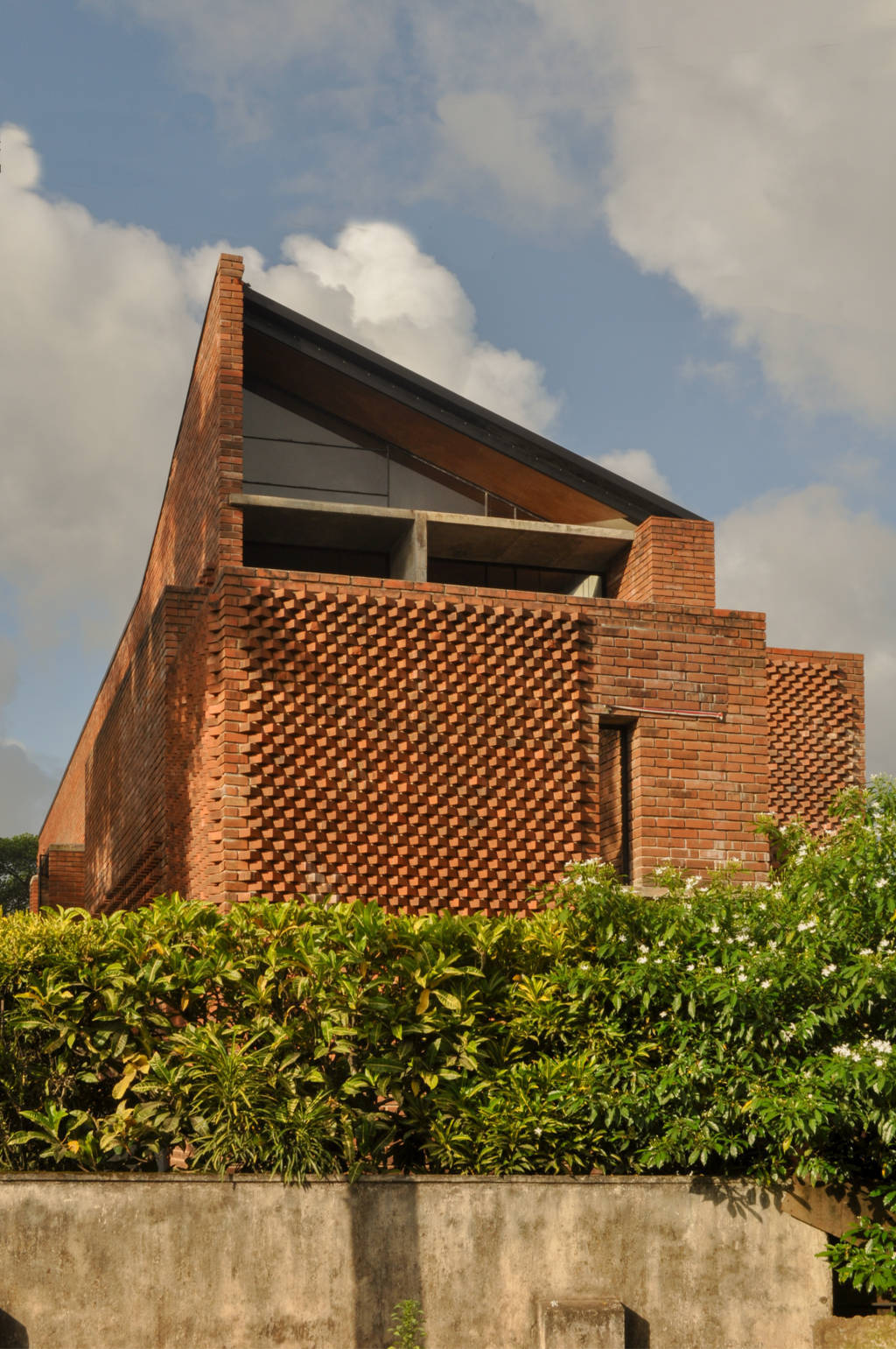
This 4 bedroom residential design – crafted of brick and concrete – has been formally conceived of as a ‘wall’ expanded along its Cartesian coordinates, an object of three dimensional complexity, not just a planar element. Moving away from the typical anti-urban stance of placing a house inside a tall perimeter wall, this design places the main structural elements perpendicular to the street (in plan), thereby immediately opening the street façade at the pedestrian level. A linear circulation spine starting from this street-entrance runs the length of the house: this is the principle organisational strategy dividing the house into ‘served and servant (service) spaces’.
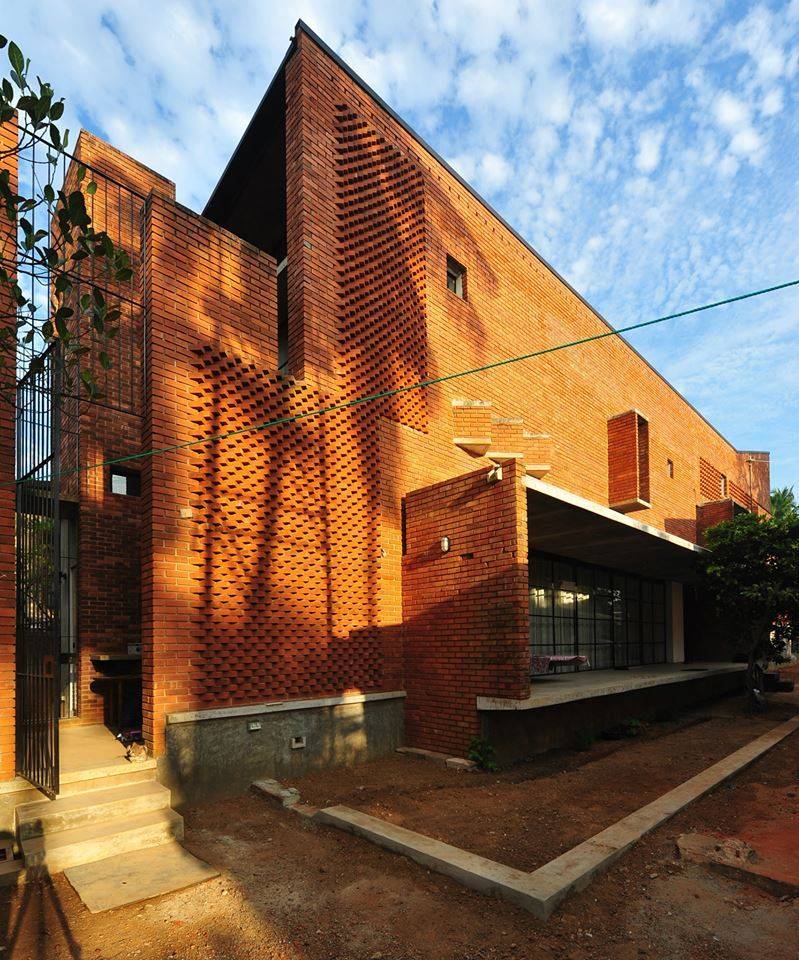
In addition to the inherent efficiency of this strategy, the positioning of the service block provides the habitable spaces with valuable thermal protection from the western sun. The bedrooms, bathrooms and living spaces all open out to walled courtyards and a linear garden, thus bringing in plenty of light and air to the interiors.
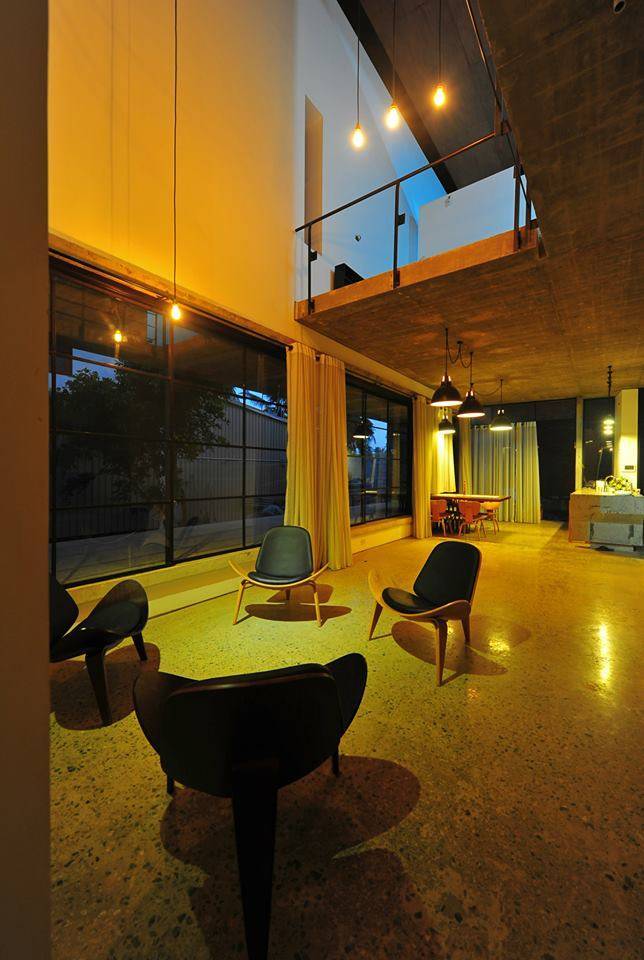
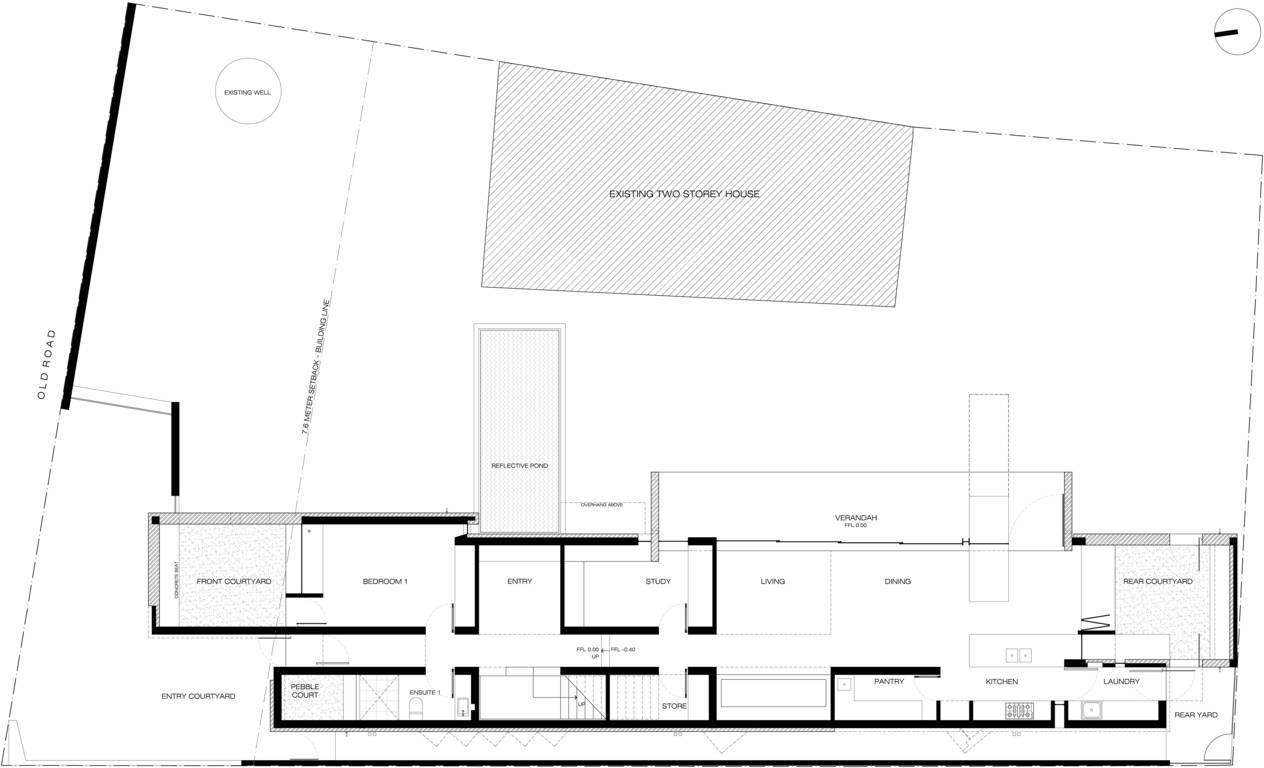
Upon entering the house, the threshold is prolonged; many episodes are encountered in a sequence as the ‘wall’ incorporates window seats, daybeds and a veranda. They provide incidental connections and oblique views to the surrounding neighbourhood, while broadening the zone of the wall to function as a modulator of light and device for weather protection along its periphery.
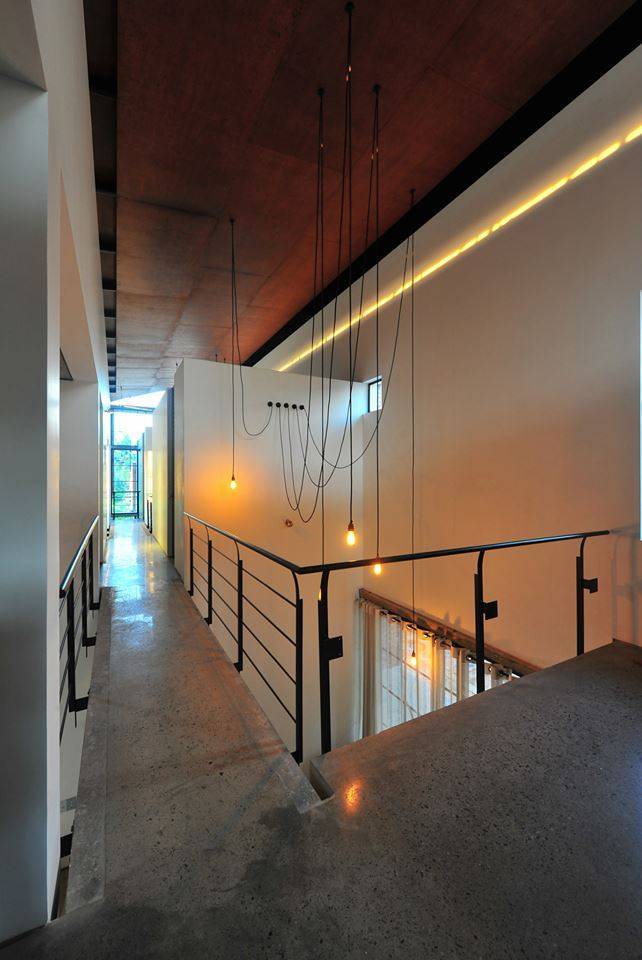
These episodes lead to the heart of the house, a large space that embraces the dining, kitchen and living areas. Along the way, one is encouraged to move through spatial volumes of diverse widths and heights, thereby generating a poetic journey threading horizontal and vertical spatial connections. Controlled external views are framed by thin steel windows and frames, their slenderness stark against the visual weight of the wall.
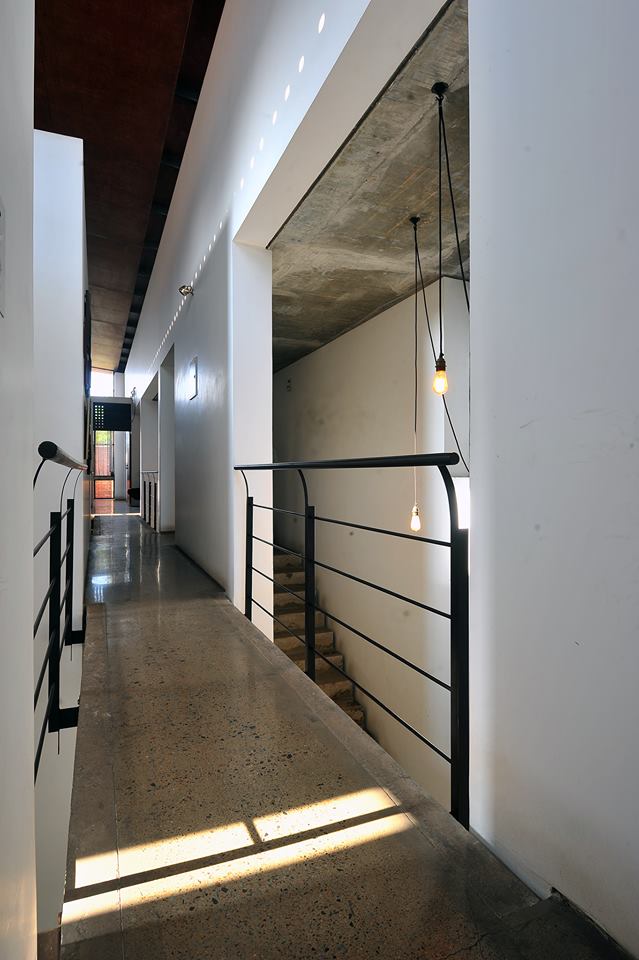
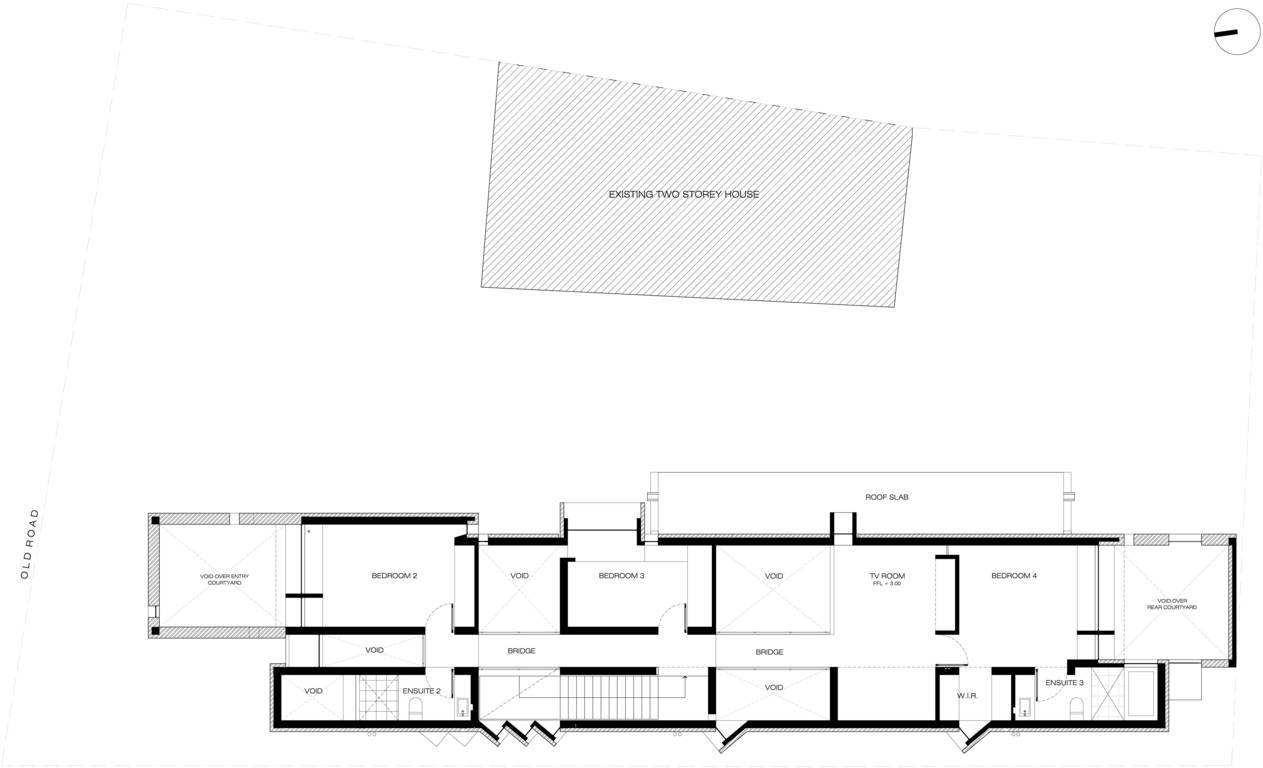
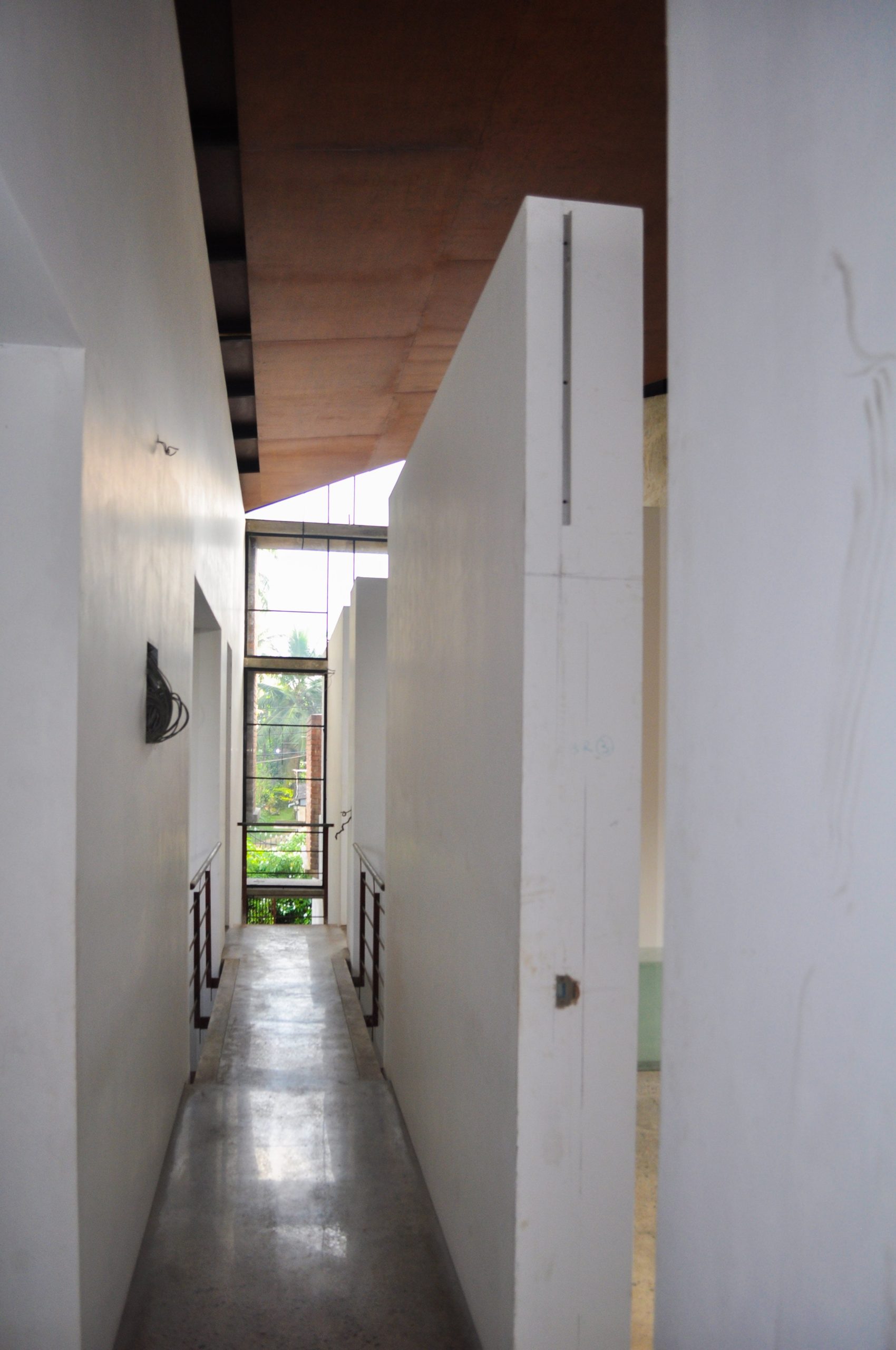
The project explores the possibility of conceptualising buildings as training sites where up-skilling of labour occurs. Although experimented with throughout the house, the façade treatment is the most evocative manifestation of this ideology. Breaking down the scale of the wall, the intricate patterning of the exposed brick is a careful study in workmanship and labour up-skilling.
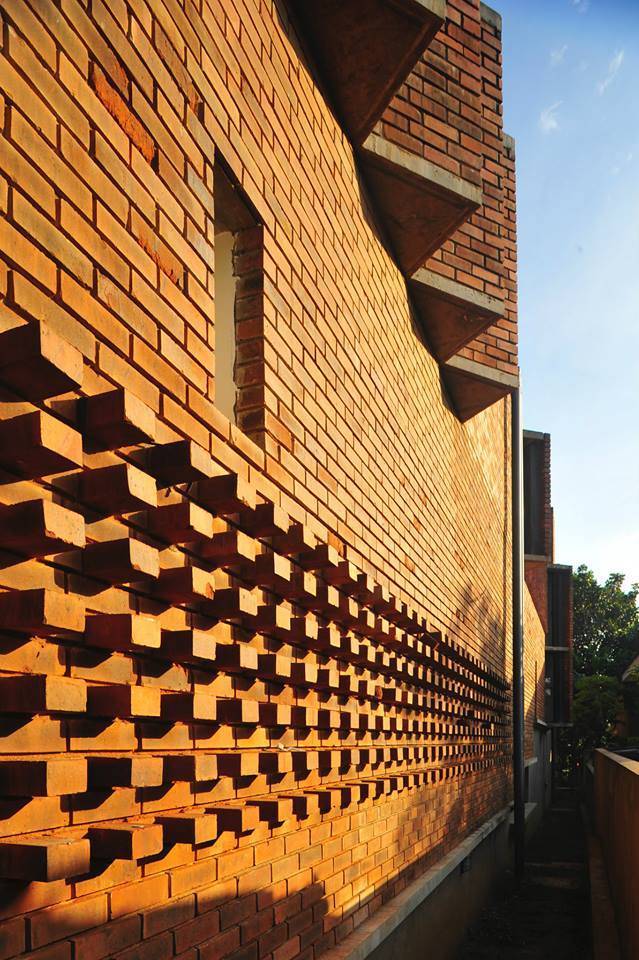
The owner-contractor of the building had a very strong preference to build with masonry construction systems. In order to shift this apparent limitation in material choice to a formal possibility, a decision was made to use exposed bricks for the building’s spatial and environmental envelope. However, initial discussions with the builders and the subsequent mock-up tests revealed that the on-site construction team required a degree of technical up-skiling in order to carry out the exposed brick work to a level agreeable by the client.
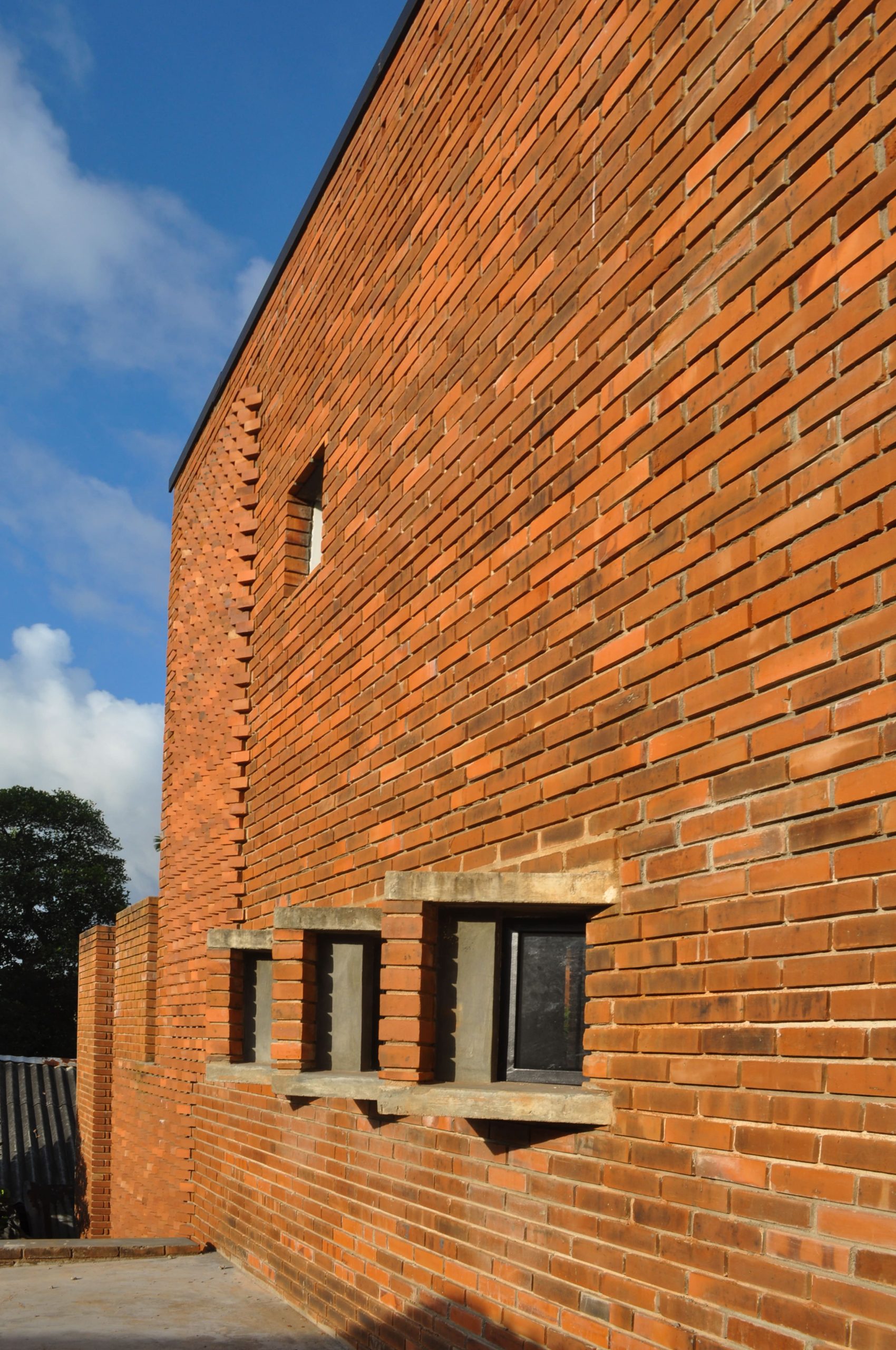
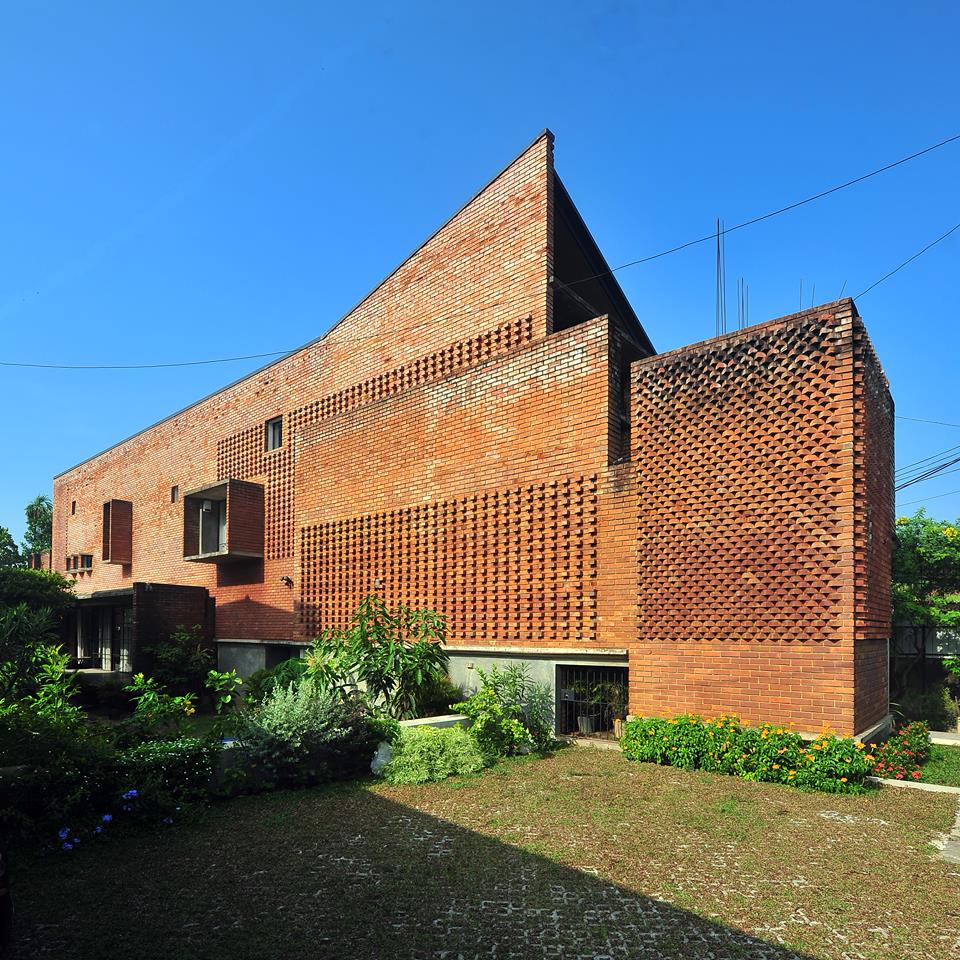
Subsequently, the external façade was designed to incorporate several brick laying techniques with scaled technical complexities, so that the brick-layers could move from one technique to another and gradually master the skills that are required to carry out the expected levels of craftsmanship. The building’s outside wall is thus projected as a platform for social knowledge building, in addition to its general phenomenological expectations such framing of views, extracting light into interiors and defining formal relationships with the surrounding built fabric. In doing so, phenomenological ethos have been complemented by broader socio-technical objectives of the building process. The end objective is to leave the project with a workforce, which is better-skilled than what was encountered at its beginning.
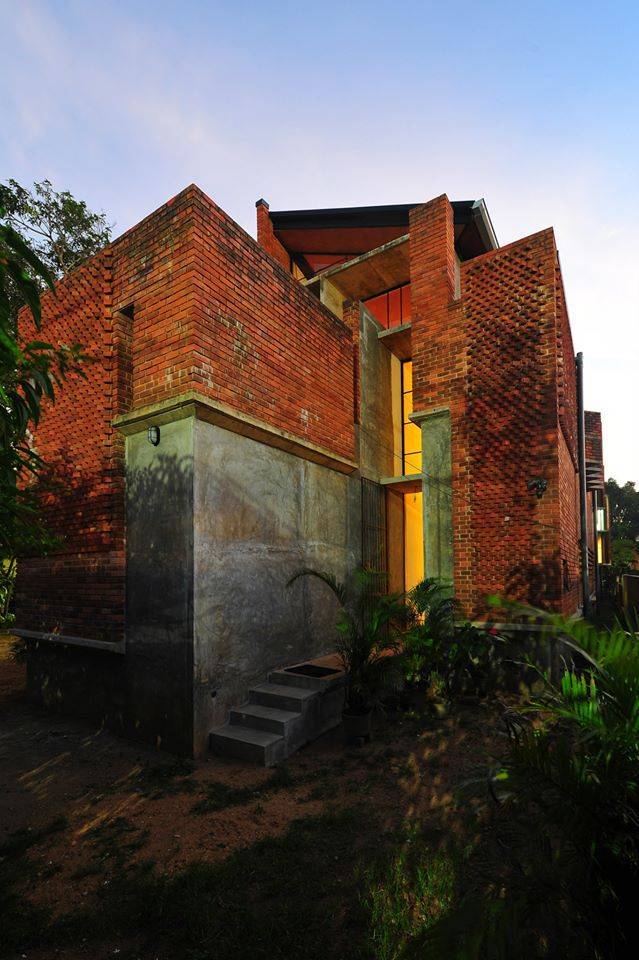
Text description provided by the architects

