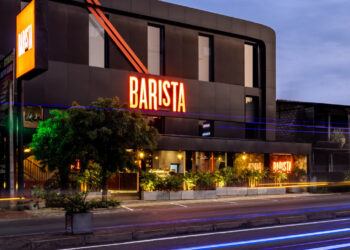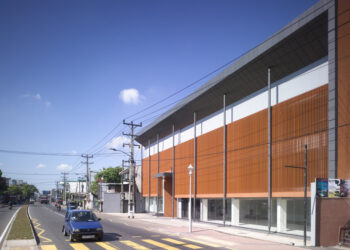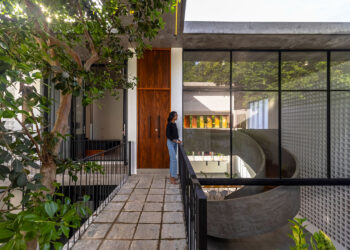
- Architects: RAPA Chartered Architects
- Project Architects : Thilina Rathnayaka & Kanishka Padmapani
- Location: Negambo, Sri Lanka
- Area: 1,240 m2
- Project Year: 2018
- Structural Engineers : Ruwan Weerasekara
- Quantity Surveyors : Madhuka De Zoysa
- Photographer: MAD Factory

Negombo is a major city in Sri Lanka, located approximately 37 km north of the commercial capital of Colombo. Also it is situated on the west coast and at the mouth of the Negombo Lagoon, in Western Province. Negombo is one of the major commercial hubs in the country and has about 142,136 populations within its divisional secretariat division.
Negombo has a small port, and its economy is mainly based on tourism and its centuries-old fishing industry. Negombo is a traditional fishing town in Sri Lanka, and no wonder the town is a gourmet food lover’s paradise with seafood available in plenty.

The wide sandy beaches and the safe sea are the main attractions of Negombo and it is perfectly located within 7 km from the Bandaranaike International Airport in Katunayake, It draws tourists who stop over for a day on their way to or from the airport. Some quiet stretches of the beach are maintained by both scattered tourist hotels and busy fishermen and their equipment.

Due to these haphazard developments in that area, the idea was to create an elegant cubic type composed building with luxurious architectural spaces especially in interior and exterior, using rustic textured materials merging with Negombo characteristics and focusing tourists who are staying for a short time period at the hotel. So it will give some calm relaxing environment for the tourists who are ready to leave the country or to start the vacation in Sri Lanka.

The 16.9 perches land where situated at high tourist destination area in Negombo and facing to a byroad. The Boutique Hotel has designed to utilize the maximum spaces with 15 luxury bed rooms, two restaurants, pool, guest lobby and other facilities. Total Floor area is 1240.42 Sq. meter including all the covered terrace and balconies.



Long stay parking requirement is very low to this kind of foreign tourist based boutique hotel because they always rent local transport facilities. There is an enough space at the front of the building to park two vehicles or as a drop off point. Further, Owner has a separate land for worker’s accommodations and extra parking facilities.

Used lots of timber materials, cut and polished cement texture with some earthy colors and textured tiles to give some rustic finished character to the common spaces like entrance, guest lobby and restaurants. Considering the Rooms, gave some rustic finished to furniture. Interior walls filled mostly white in color to give some peaceful mind to the tourist when staying inside.



Foreigners who love to vernacular and rusty characteristics environment, always spend the time within this premises and having some tasty sea foods. Special designed rustic finished furniture in common areas gave a quality architectural ambiance to the space that architect wanted.
Text description provided by the architects








































