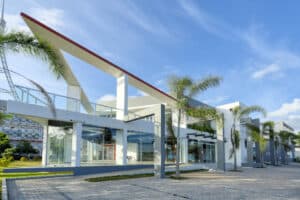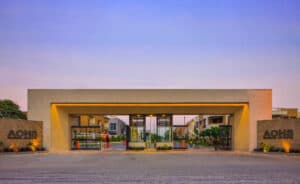Holcim Factory
Workers quarters at Puttalam

- Architects: Robust Architecture Workshop
- Location: Puttalam, Sri Lanka
- Project Year: 2017
- Photographer: Kolitha Perera
- Author: Navoda Ratnayake

Cement production is a tedious process that requires long hours of continuous manpower combined with heavy machinery that grind through. Among the leading industrialists in the construction sector, Holcim (Lanka) Ltd. has established a widespread network that spans from cement manufacturing to promoting sustainable design approaches in architecture. Hence, the design and construction of a worker’s quarters for their factory located at Puttalam is an enthusiastic and ambitious venture, where architect Milinda Pathiraja has tested the phenomena in design manifestation as an ideal collaboration between architecture- a vision for possibility, and production- the practical implications in construction.

Integrating the production process of the existing factory with the need for a habitable living space for its labour force was a prerequisite of this project, while its budget constrain was a pressing challenge since inception. Furthermore, the need to maintain labour safety standards during construction was a main concern for the client, for which the company had allocated thirty percent of the project budget for the labourers’ safety gear and other on-site safety equipment which further limited the funds available. Thus, the architect resolved to explore the properties and possibilities of the readily available material which was cement itself- to form a craft, beyond the general connotations of rigidity and solidity of this material.

Being an industrial building nonetheless, the project was challenged by the need to revaluate the significance of all aspects of the design- from materials, to spaces, to aesthetics, to utility. Hence the design has evolved around the definitive spaces- the changing areas and washrooms for the workers, to establish a subtle balance between facilitating a breather and an efficient reform where the workers quarters does not become a part of the production process nor is it alienated from the surrounding bustle.


Since the workers spend an average of eight to twelve hours toiling at the factory, the design was done as a sentimental response to their need to unwind. This in turn motivates them to return to their work refreshed and recovered, which ensures a healthy exchange between employees and the company. Furthermore, the arid climatic conditions of the site locale posed critical concerns to implement means of reducing impact from heat and dust as a design response. Hence, the architect has used the denseness and thermal capacity of cement to provide an insulation against the harsh environment, while incorporating greenery to transform a simple shelter into a resting place for workers. Thus, the specifics of the details create the dialog that translates the building to human scale.

A main consideration of the design was using cement for both a structure and an envelope that is beyond the typical column-beam grid or a screed on a surface. The budget nor the variety of materials that could be used were extensive. Hence, the design focuses on moulding the character of the materials and detailing to define intimate spaces from public areas that would reform the ambiance within the facility. Splitting the repetitive concrete truss to form a north light at the roof reduces its potentially overwhelming scale, while the convergence at the column footing complements the permeability of the envelope. The bright colours of equipment such as lockers that peep through the external grills add a playfulness to the interior that interacts with the onlookers outside. This is also complemented by the variety of textures created by perforated cement facades, the contrast of finishes ranging from smooth, sleek metal to rugged, solid concrete against glass, that allow shadows to form and enliven the internal spaces.

Challenging the local conventions on cement use has enabled a simple building to depict multiple tones of a construction material, that at times juxtaposes as well as complements the spatiality of its design. Thus, being a part of an industrial setup and having to adhere to a tight budget, the architect has compromised a glamourous variety to retain a subtle chaos where interaction between the interior and surroundings flow naturally, while creating a space where the labour community could rely on their own element for comfort.
Text description provided by the architects



