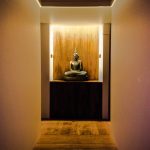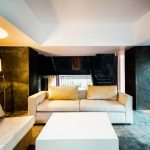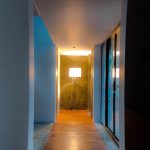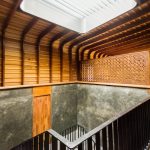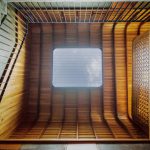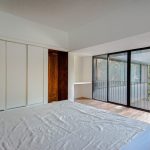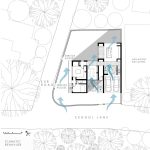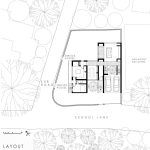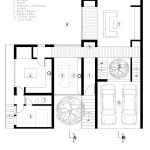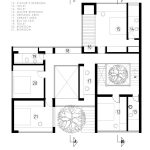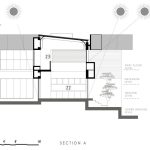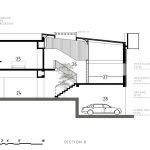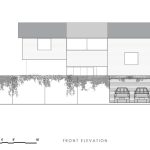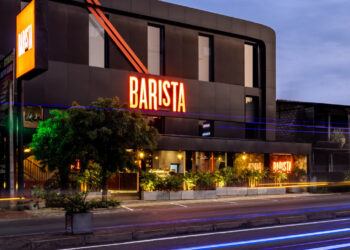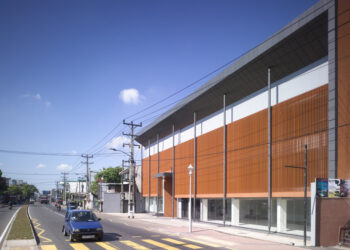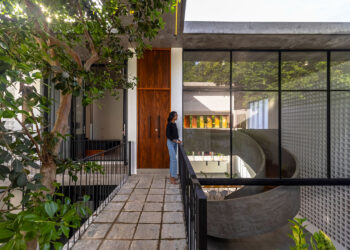Shape of modern living
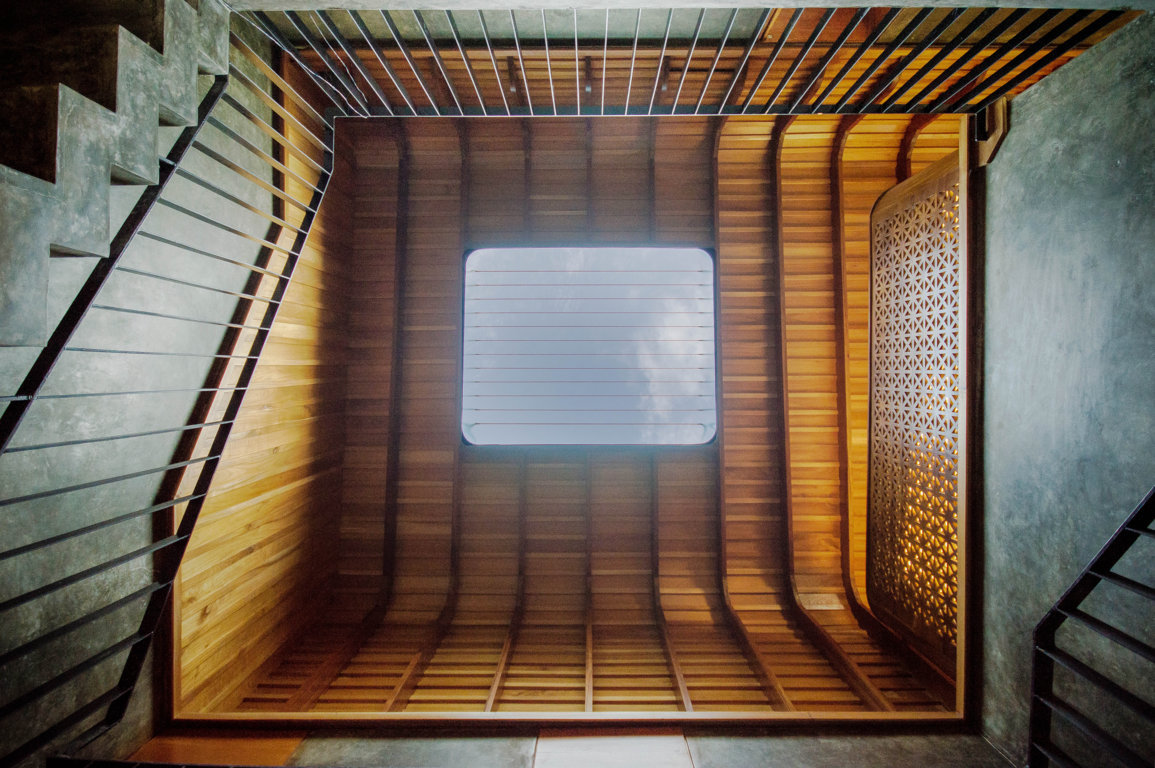
- Architects: Dinesh Gunawardhane
- Location: Rajagiriya, Sri Lanka
- Area: 2,280 sqft2
- Project Year: 2018
- Structural Engineers: Athula Fernando
- Photographer: Calvin D’Souza
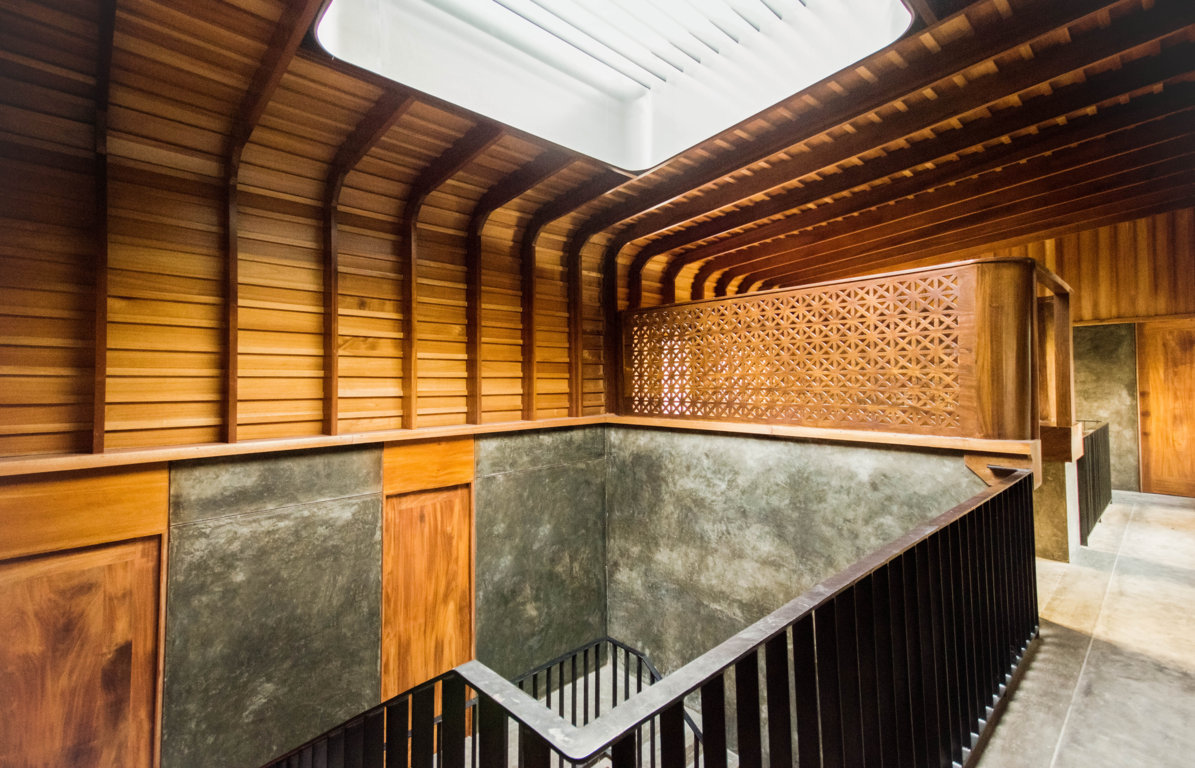
Dwelling at Kalapaluwawa is located in short distance suburbs from Colombo, designed for a doctor and an engineer where fulfilled 1,420 sqft footprint out of 14 perch of land by satisfying, x4 bed rooms, Living, Dining, pantry, kitchen, shrine area, library area, x2 parking slots and a servant’s area. Total gross area of the building 2,880 sqft. The land is sloppy, undulated and facing to a natural marsh, and land fringe by road and to a street perpendicular to the property.
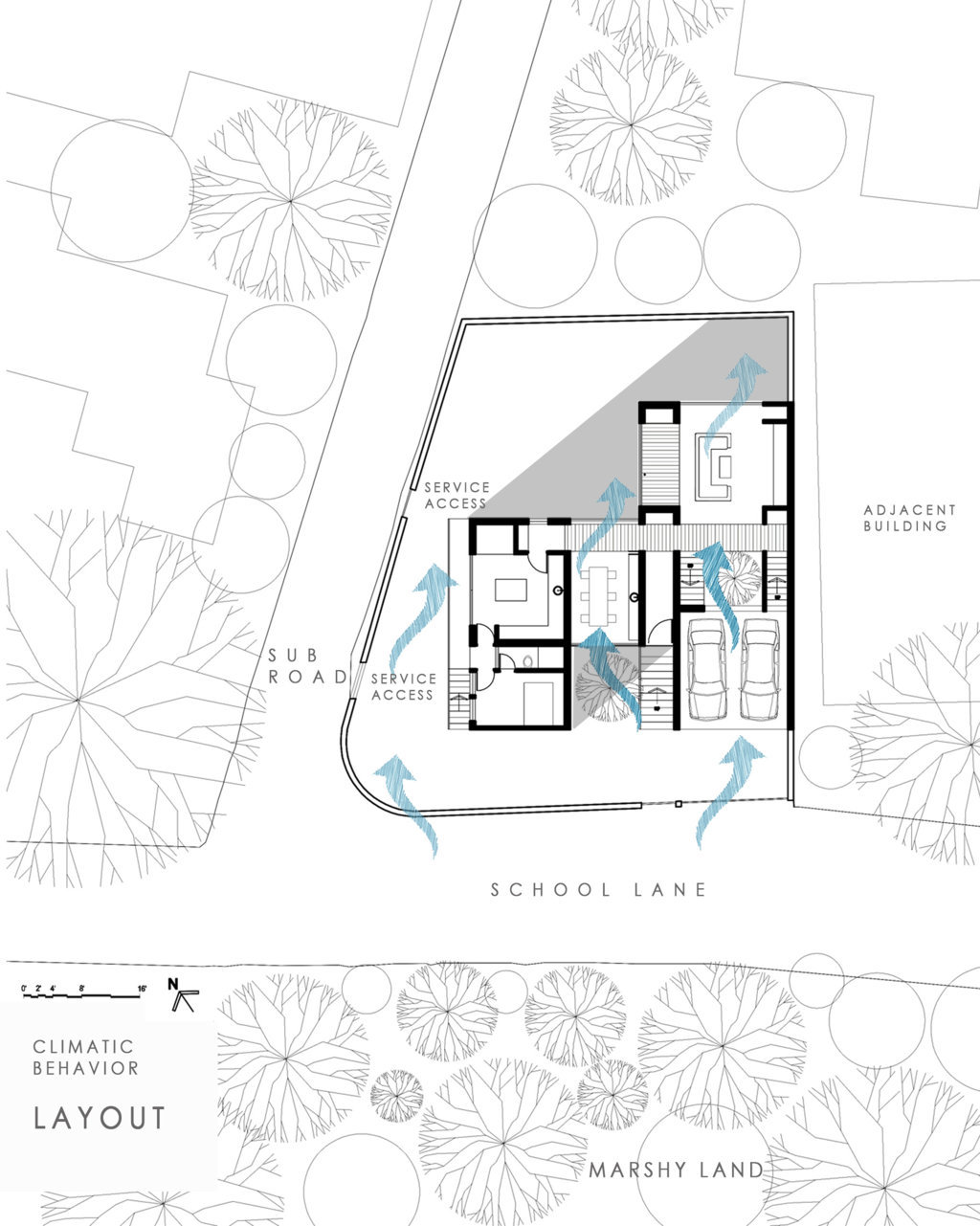
Ascending range of 5’-0” in height front and rear ends of the land, design has formed vertical spatial conversion in to split levels. At that point, the building designed for four levels of, lower ground, ground, mezzanine and the first floor. Except the parking area, all spaces elevated from 5’-0” from the ground level as a respond of flood level reached by 150 mm in 2015 and as a precaution for future causes could be impacted.
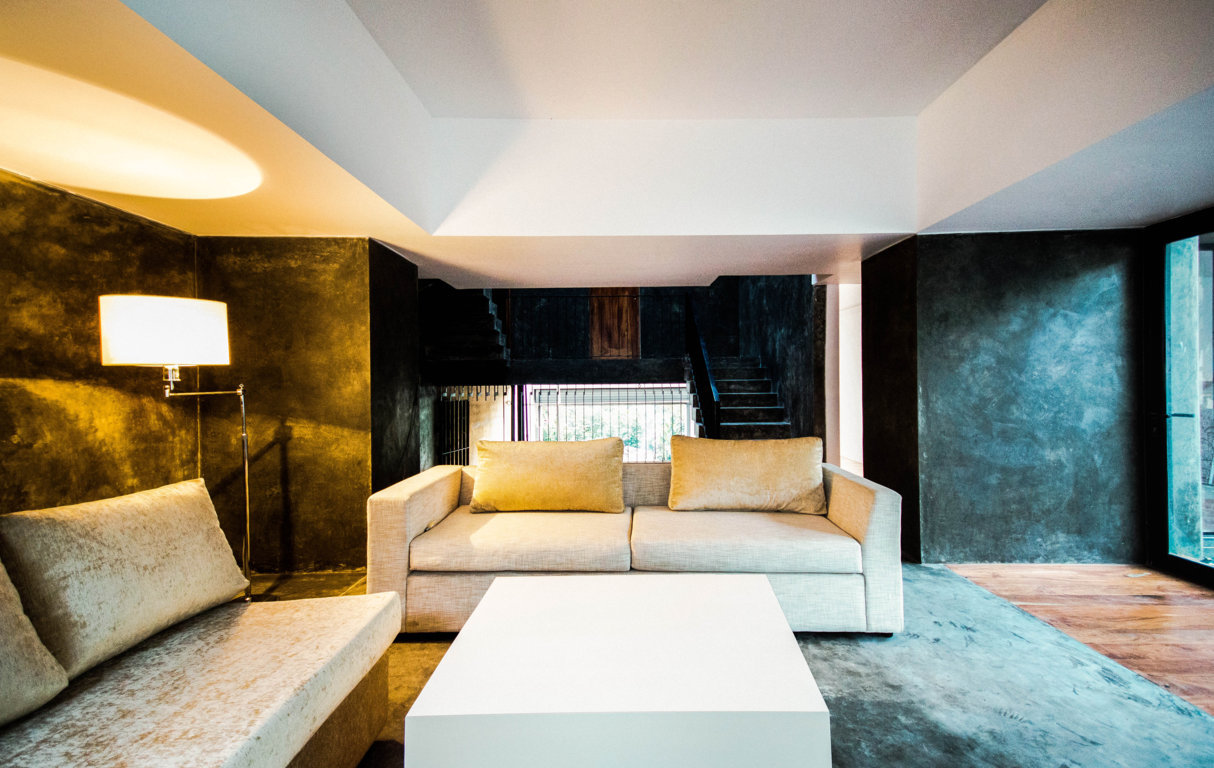
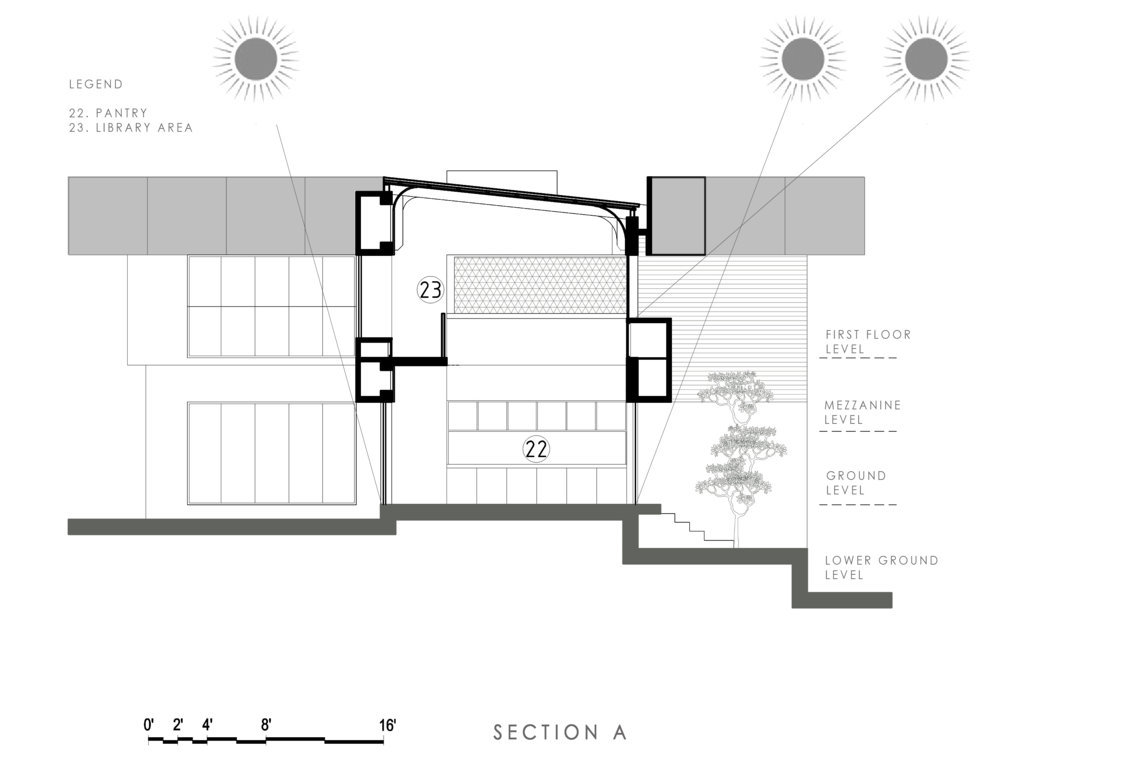
Requirement from the client was very fundamental and Concept of space designing based on minimalism approach, applying minimum wall barriers between spaces. Each and Every space connected with the double height dining area or with the court yard stairwell which interconnected among both ground and upper level spaces. Bedrooms located at front face, captured lush view through the marsh while master bedroom designed catching the eye of main garden.
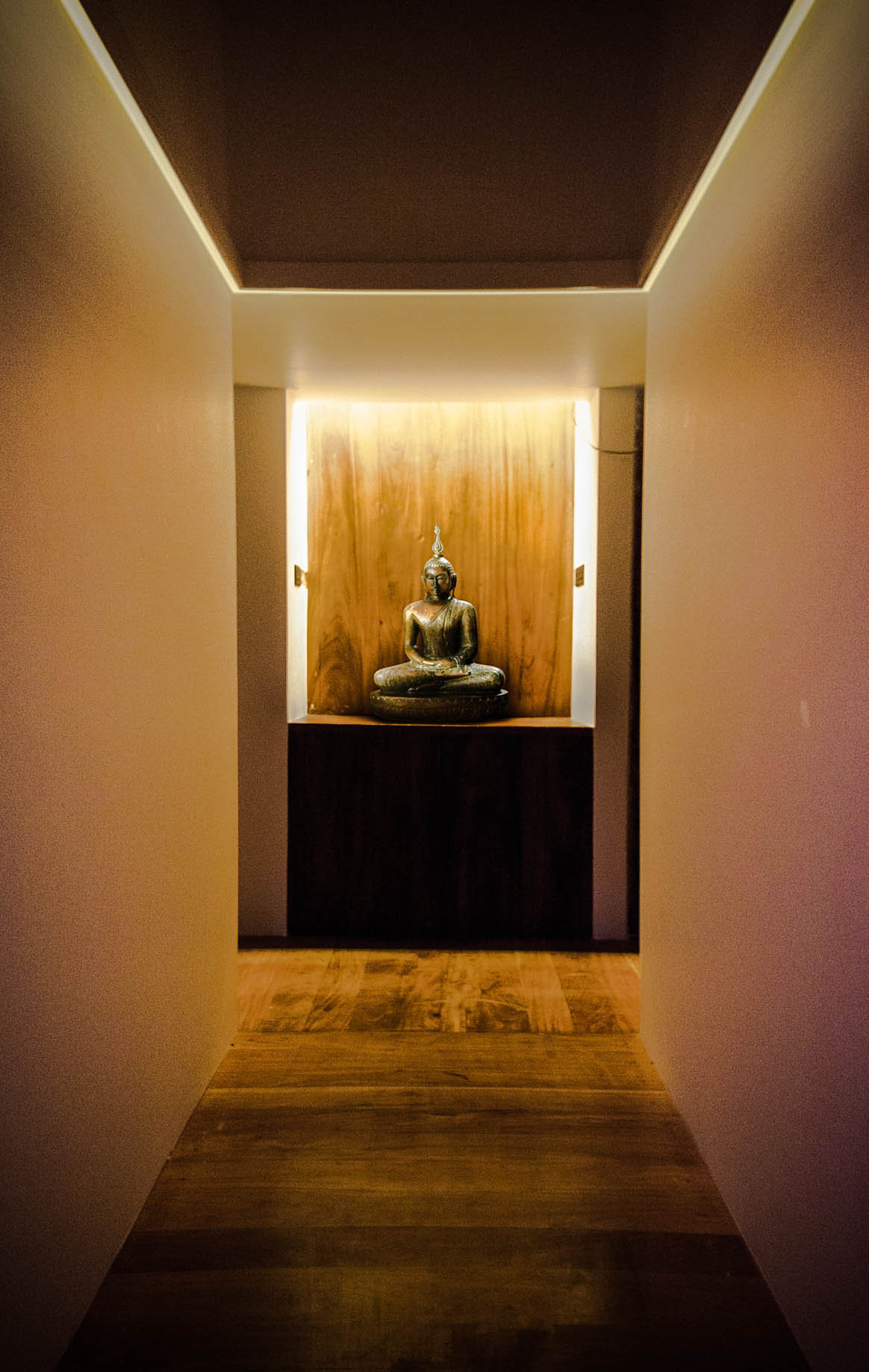
Entry, car park, living, master bed room and other bed rooms interconnected with x4 split levels where user go through a unique spatial experiencing around the courtyard stairwell. Client’s requirement for the interior is calm and pleasing environment that makes feel relaxing from their hectic life style. The main focus at upper level is timber trellis covered library area along with ceiling feature that feels vintage quality touch when you enter in.
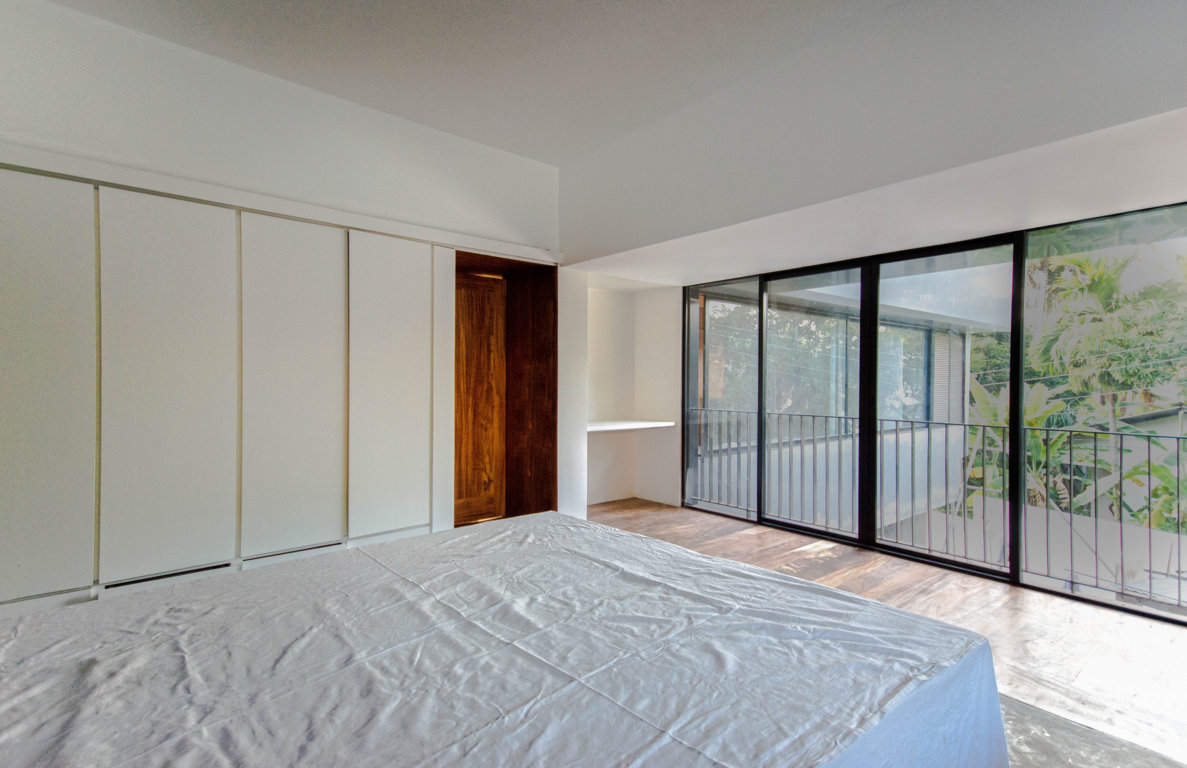
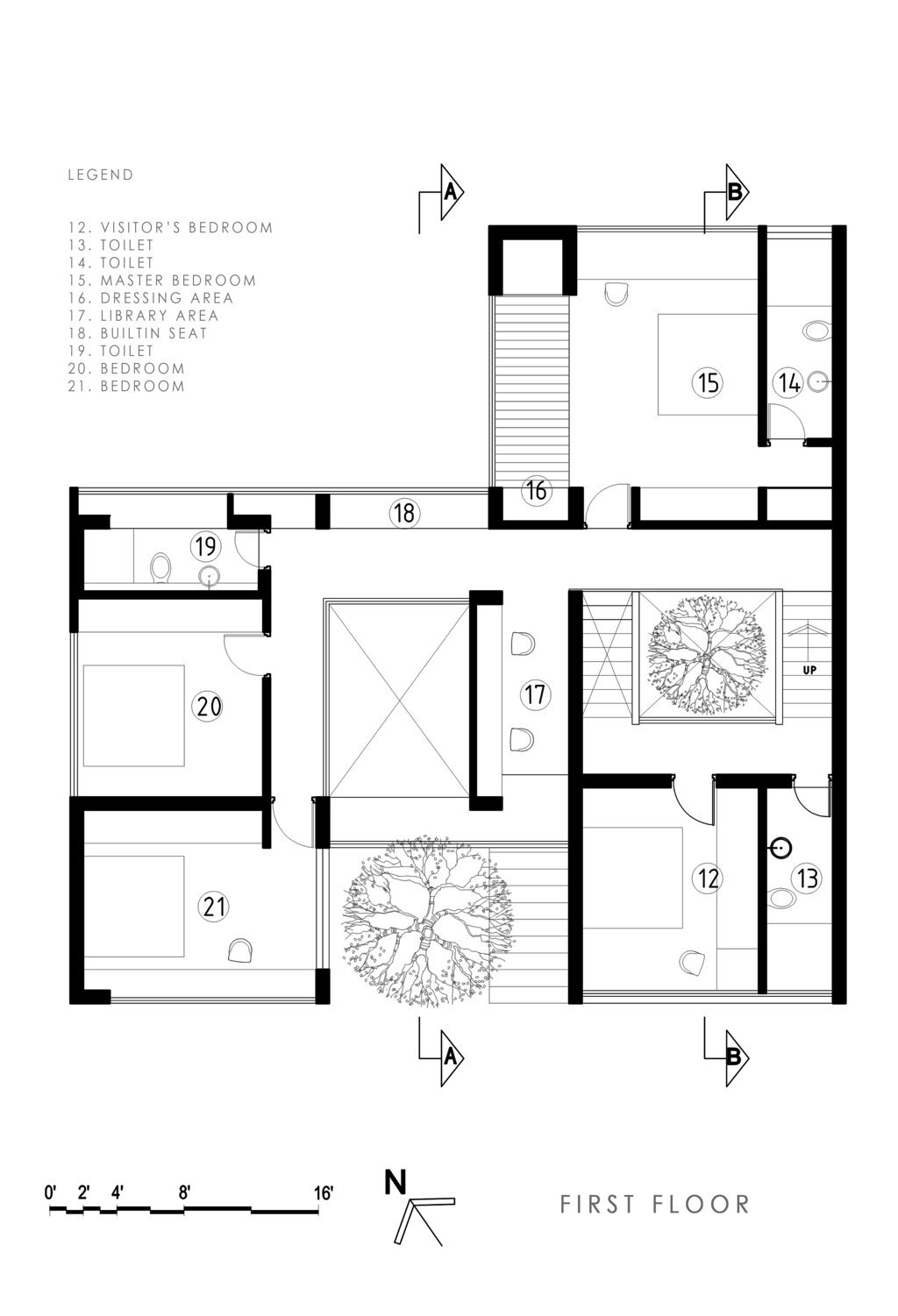
The building facade directly exposing to the sun designed with double skinned envelope which used timber louver screen over the masonry walls. Roof covered with 5’-0” heights gutter fascia reduces the heat gaining from top of the building. There’s no other store rooms or storage facility provided, other than space utilized in window boxes and under built-in seats, designed so as to cover windowpanes from direct sun.
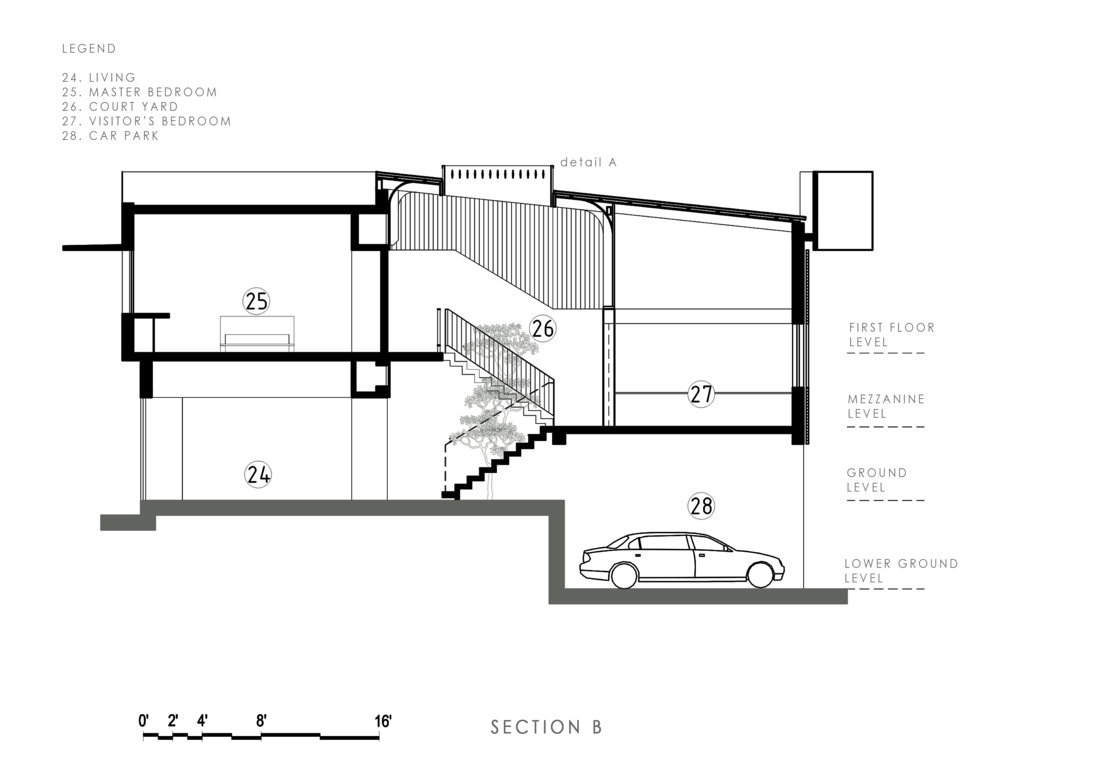
Achieving main requirement of environmental aspects, almost all main spaces are cross ventilated. For living space and linked passage are additionally ventilated by stack effect running through the court yard. Roof eave designed overhang of 4’-0” so as to maximize shading for walls from south – west monsoon. Plan form of the building designed so as to enhance space pocket around the periphery so as to shade external walls from western sunset.
Text description provided by the architects

