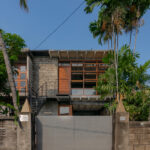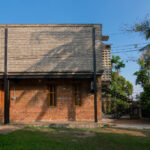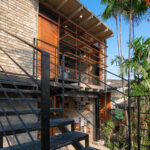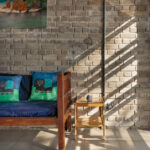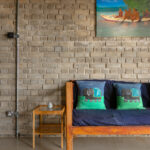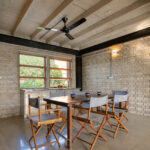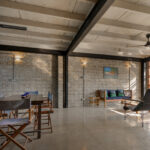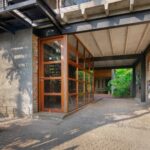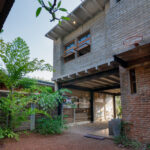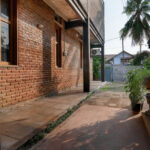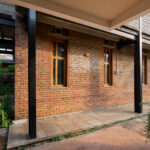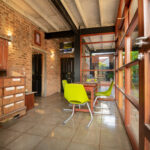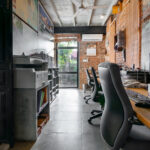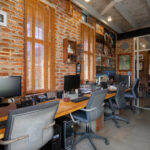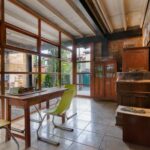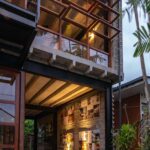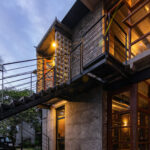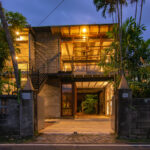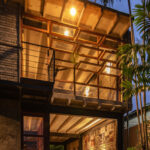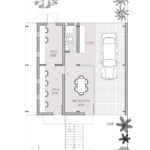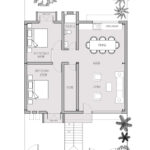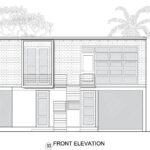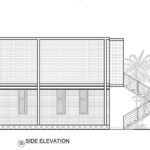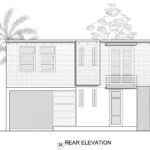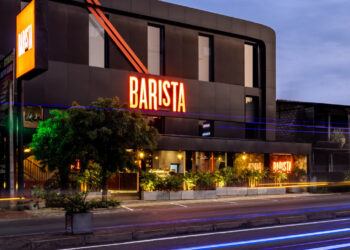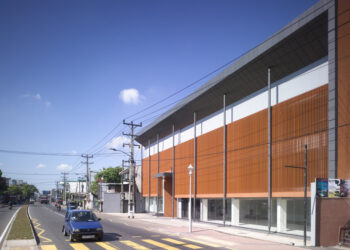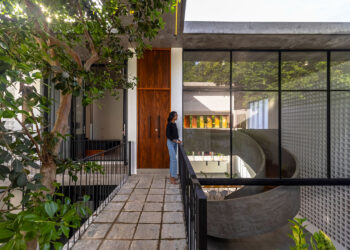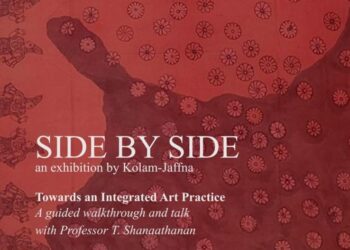
- Architects: Chinthaka Wickramage Associates
- Project Architects: Chinthaka Wickramage & Nileeka Senerath
- Location: Nugegoda, Sri Lanka
- Structural Engineers: CLEF Consultants (Pvt) Ltd
- Photographer: Amal De Silva Photography

New construction systems can be executed much faster than working by hand and the most basic technological solutions prove to be more durable, the desire for change can now be satisfied more quickly, with no reference to the past. Anything that one potentially anchored us to a historical tradition is doomed to be hidden and eventually disappear.

Time may be approaching for the tradition of building with exposed bricks- beautifully and tastefully- is fast going to be a thing of the past, judging by the latest trends in architecture. This view can be applied to the world as it is today, where nearly everything has become unreal, a vulgar imitation, a substitute, where immediacy, industrial production and greed have produced abundant copies, where little in the market retains a connection with history, a sense of origin, a sense of belonging, or a relationship with nature.

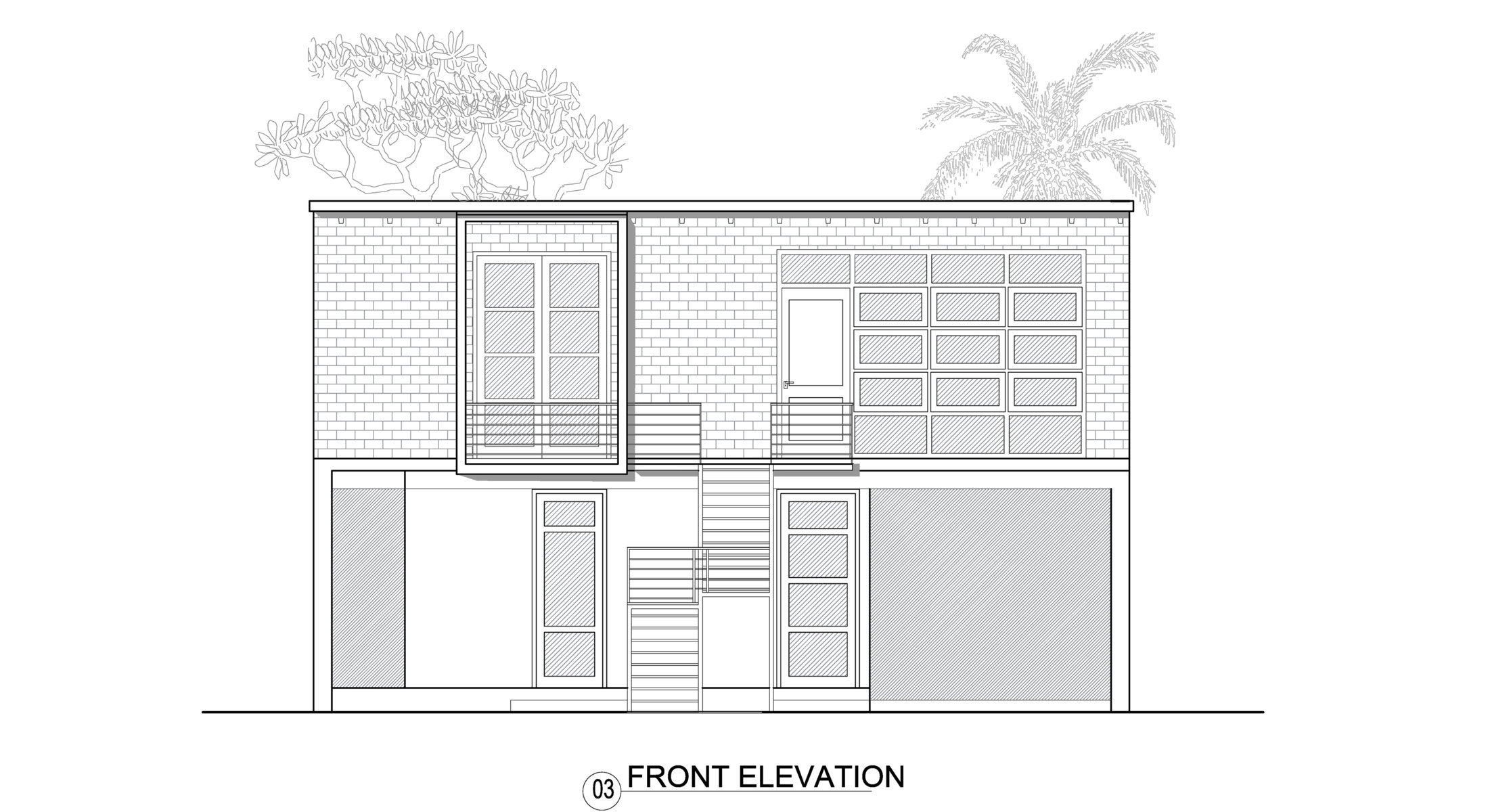

Giving beauty to the result of work make work itself pleasurable. This Design Studio & annex is attempting to follow such a conceptual idea as its seed. There are architecture born to last as long as they last, without much maintenance, and there are architecture that can be made to last with only simple, regular repairs. Such maintenance work on some works of architecture, contradict the demands of people who have no time to care for what they build. Maintenance of a home or office is an opportunity to strengthen the bonds of teamwork, as an essence of tradition.

At a moment when immediacy and the search for an apparent originality seem to determine everyone’s courses, the desire for ‘novelty’ was established as the goal, when designing this studio and annex, to set oneself apart and be different. Tradition is the transmission of a legacy from generation to the next. Throughout the history of architecture, it has been part of common practice to work on surfaces that transform bare materials by means of texture and colour. This design studio and annex attempt to achieve aforesaid textured tactile qualities by the use of different colours and textures inherent in clay bricks, cement bricks, concrete and steel.

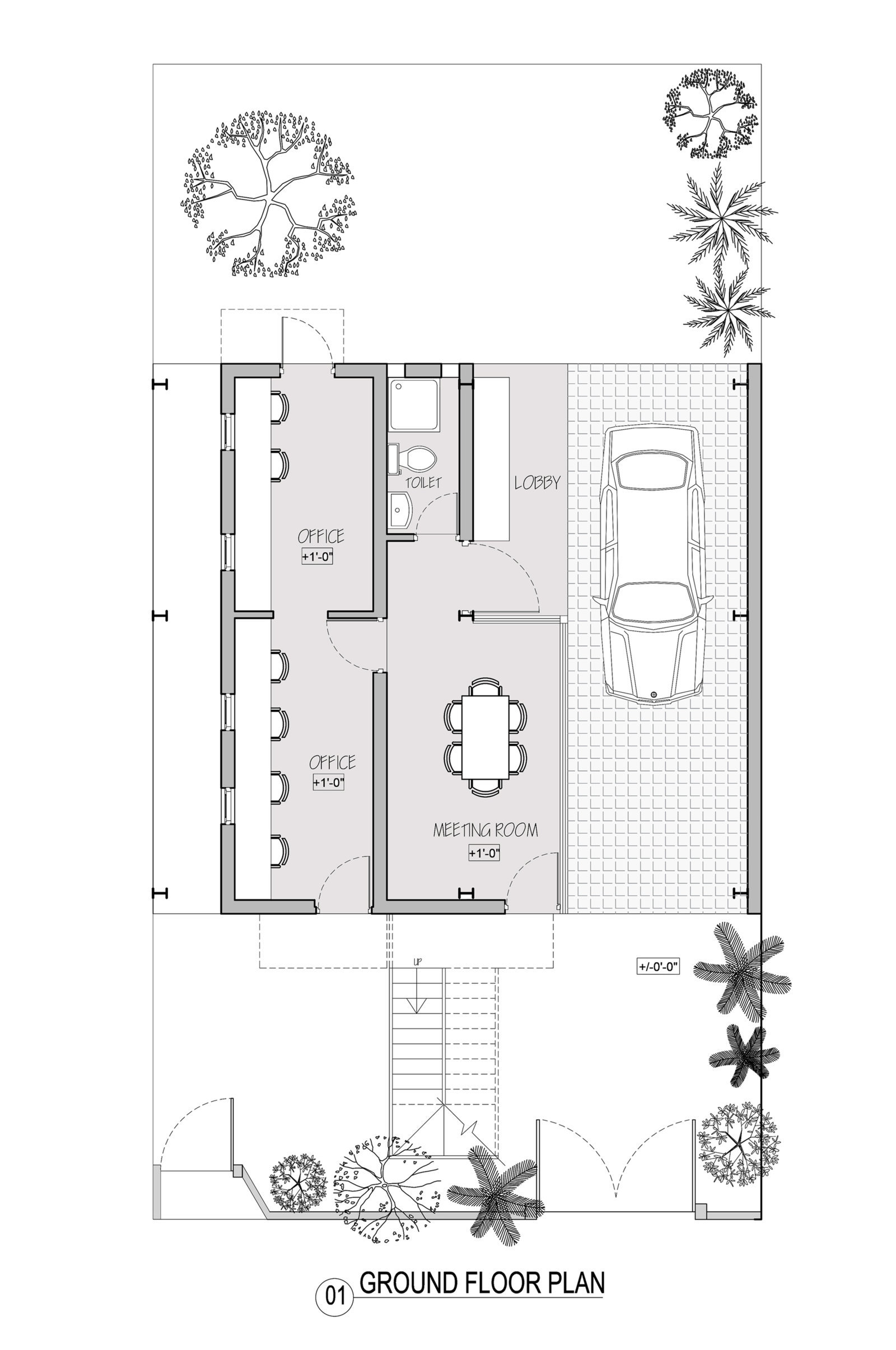

The interiors that are put together, balanced and tactile, became the ambition of creativity and represented warmth and individuality. It is a microcosm of the designer’s ideas, a complex labyrinth more like the inside of a mind with its collaged memories and dreams. This collage emerges as a quilt of materials, from clay bricks, cement bricks, concrete and black painted steel – a contrast in texture – in an aesthetically designed studio & annex. The resultant building manages to create an intense ‘sense of place’.

Text description provided by the architects

