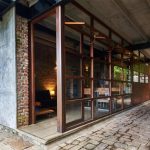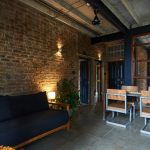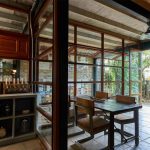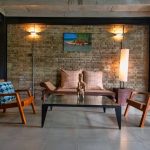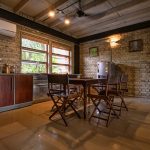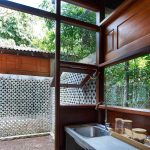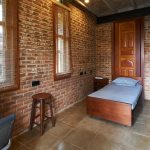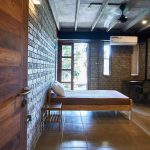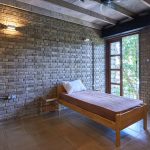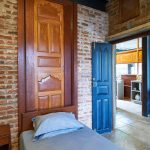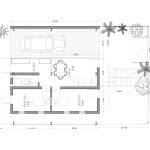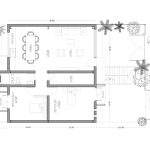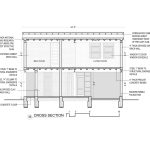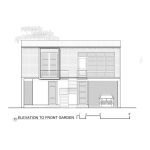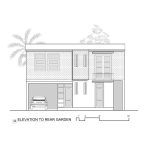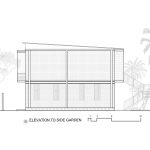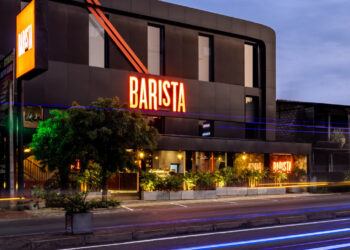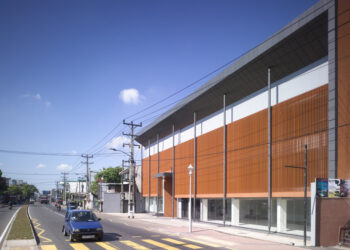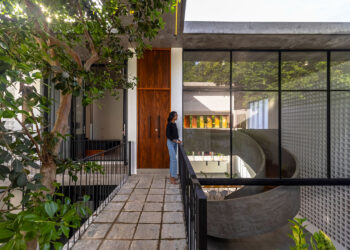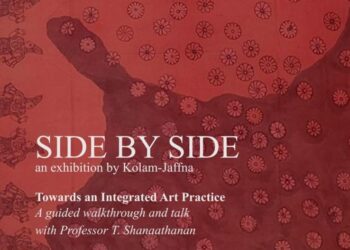
- Architects: Chinthaka Wickramage Associates
- Design Team: Chinthaka Wickramage & Nileeka Senerath
- Location: Nugegoda, Sri Lanka
- Land Extent: 170 m2
- Structural Engineers: Clef Consultants (Pvt) Ltd
- Contractors: Pasalka Builders & Decorators (Pvt) Ltd
- Photographer: Waruna Gomis & Sunanda Gnanasiri
- Author: Nileeka Senerath

A 2 unit cost effective rustic residence was conceived on a 170 square meter plot bordering a 6 meter residential street in Colombo suburb of Nugegoda, Sri Lanka. Exposed clay bricks were used for the ground floor 2 bedroom unit in an experimental capacity while exposed cement bricks were used for the 1st floor 2 bedroom unit. Ground floor was allocated with 2 car parking slots 1 each per unit paved with rough hand cut granite recycled from upcountry tea plantations. 1st Floor unit bedrooms have access to balconies which overlook front & rear gardens while lounge areas of both units are provided with generous glazing with multiple timber framed glazed windows. 1st floor unit is accessed from open to sky external steel staircase, while different types of cement louver grill-works are used for boundary walls in keeping with the rustic textural theme of the project, a breeding ground of various ideas of the architect client used in his previous projects. Two floor slabs use 1″ thick pre cast ferro cement permanent shuttering resting on pre-stressed pre cast concrete beams laid out at 2 feet intervals. Structural skeleton is Steel.

The selection of materials for this two-unit residence in Nugegoda was primarily influenced by cost considerations and the prevailing construction practices of Sri Lanka, which often prioritize affordability and specialized durability. The use of exposed brick walls played a significant role in achieving architectural efficiency and longevity. The combination of wood, glass, concrete, steel and bricks aimed to impart a tactile quality to the newly constructed house. Careful selection and detailing of bricks & louver grills, contributed to both conceptual coherence and cost-effectiveness, aligning with the narrative of architectural economy. Balancing the desired rawness of the structure with the need for economical construction methods posed a challenge, but effective detail management ensured both architectural integrity and cost efficiency. The design emphasized the building’s envelope as an integral part of its aesthetic, reflecting a commitment to intelligent resource utilization. This two unit house made principally of clay and cement bricks would have a unit on both floors, with self contained two bedrooms and living spaces each, with one floor which could be rented out to create additional steady income to architect owner during unforeseen financial difficulties.

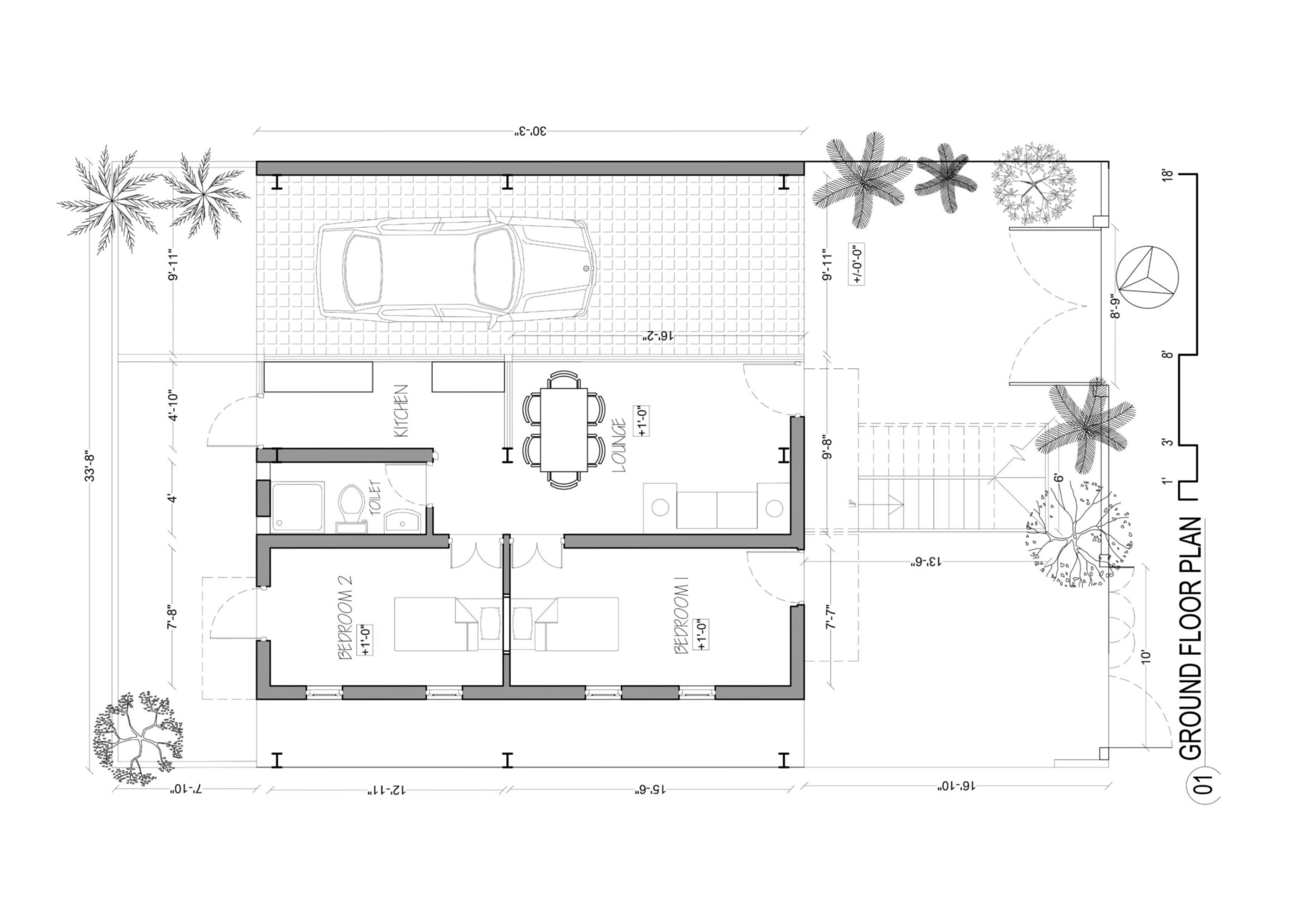
This project reflects a thoughtful consideration of its specific context, encompassing not only its physical location but also the socio-economic factors that shape construction practices ,by prioritizing functionality alongside spatial quality, the design achieved a nuanced expression of architectural character. Embracing the imperfections of raw materials and unfinished details, the “Ground Floor Clay Bricks Upper Floor Cement Bricks House” embodies a philosophy of texture through economy, evolving gracefully over time in its tropical environment.
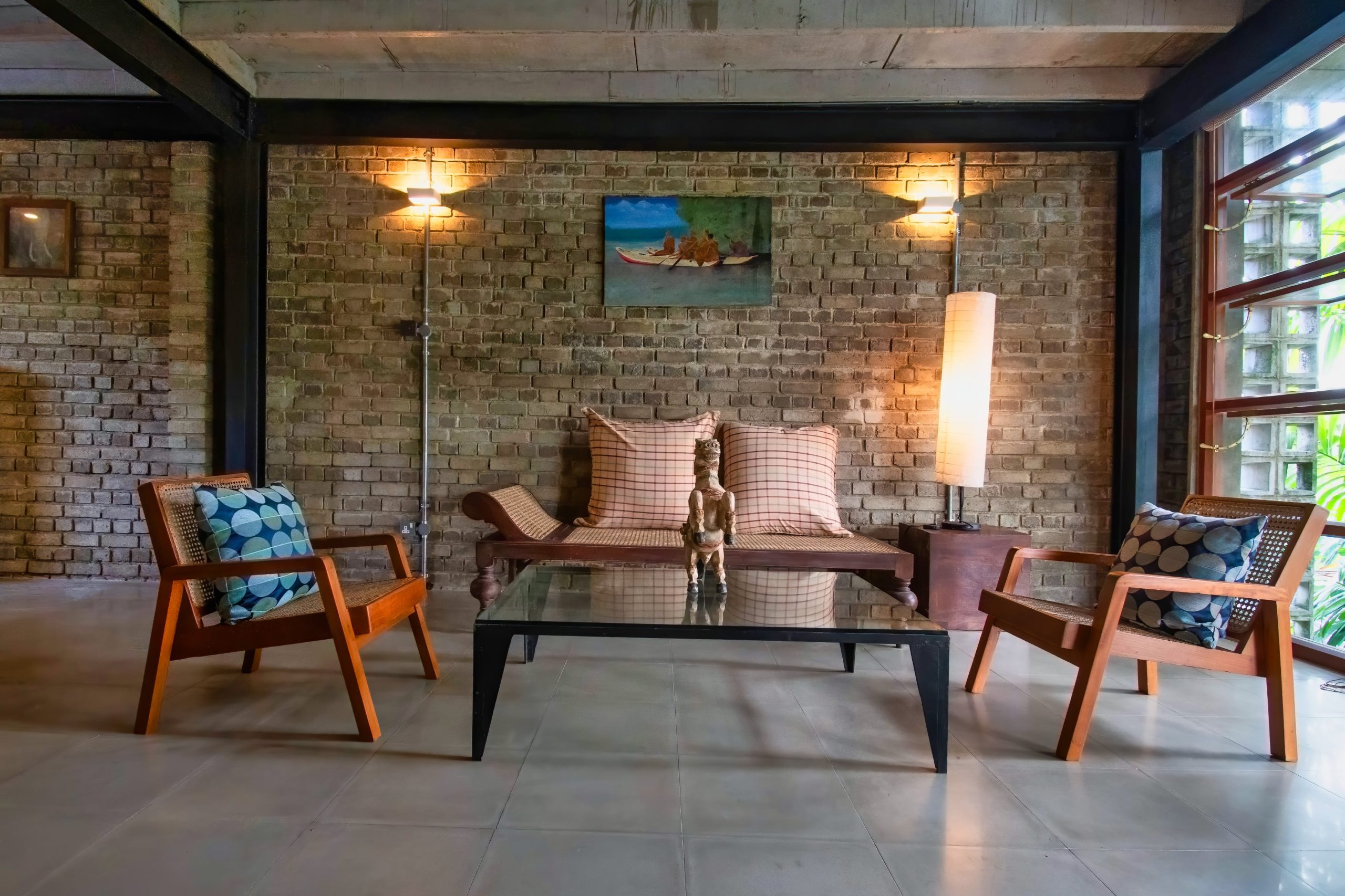
Architectural Concept: The design of this residence in Nugegoda, Sri Lanka, aims to accommodate both personal and professional growth for its inhabitants. Embracing the raw beauty of exposed materials like bricks, timber, glass, steel, and concrete, the architecture creates a textured and open environment across its two units. This intentional use of materials enhances both tactile and visual elements of the building, emphasizing simplicity and cost-effectiveness. The design’s industrial aesthetic challenges traditional notions of home, offering a versatile space that can easily adapt over time.
Site & Context Analysis: Located in a typical residential area of Nugegoda, the house stands out with its exposed brick façade amidst a row of suburban homes. Front and back gardens provide visual interest and connect the indoors with the outdoors, complementing the design’s integration into its leafy surroundings. The project successfully transforms traditional brick-and-mortar architecture into a functional living space that responds to local construction practices and budget constraints.
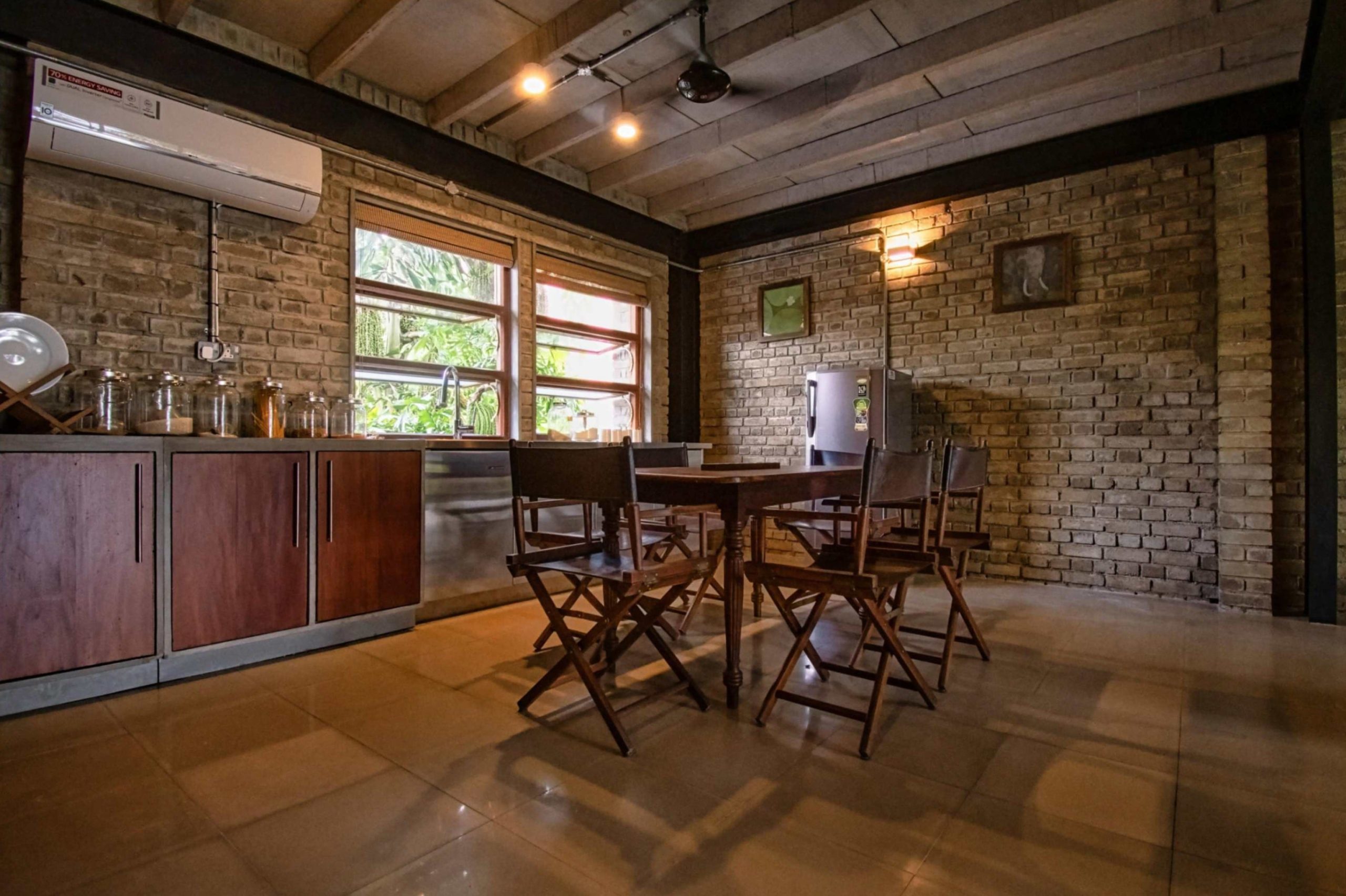
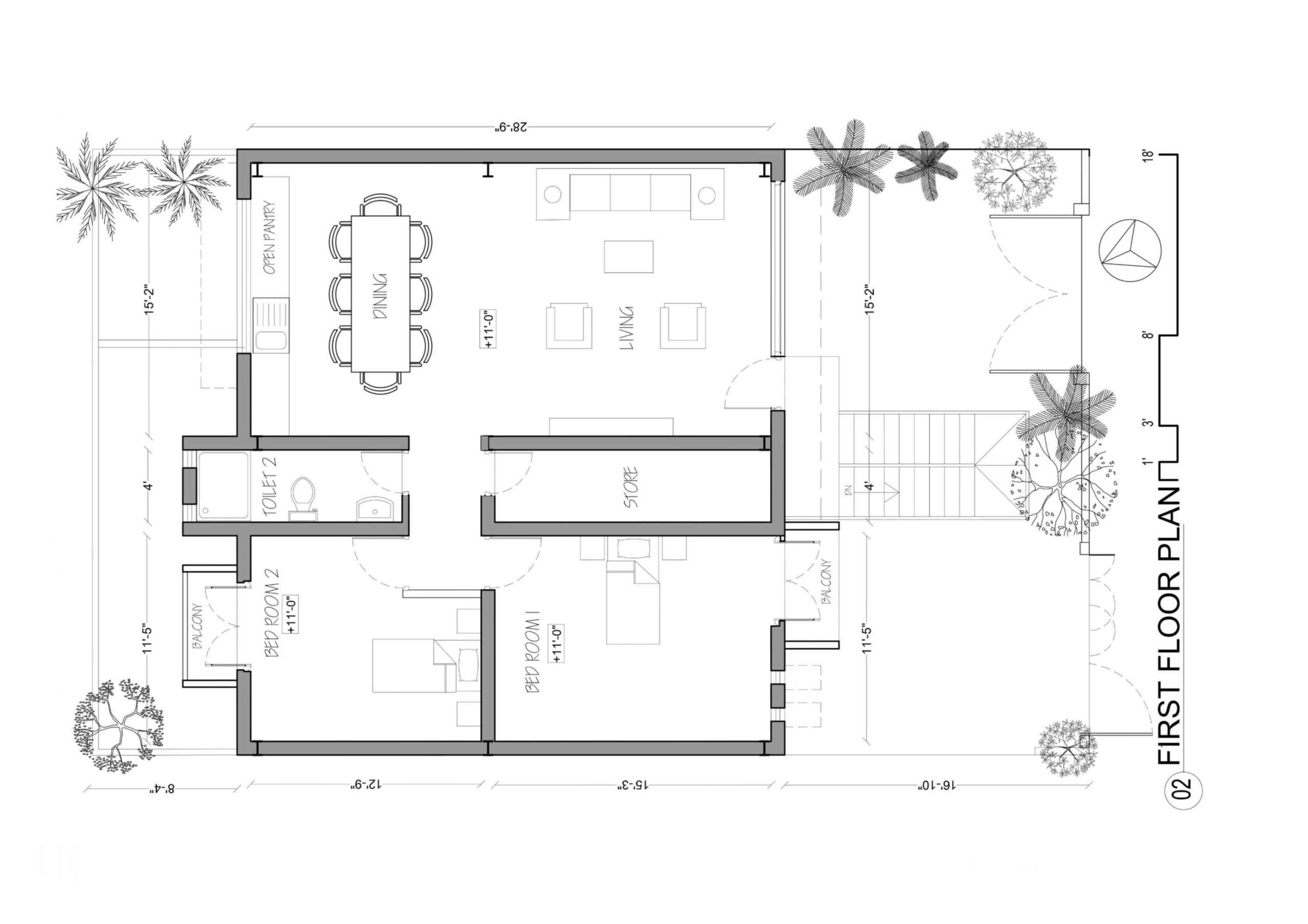
Areas of Innovation: Balancing rawness with affordability was a central challenge, met through careful detailing and efficient construction methods. The design prioritized the building envelope’s aesthetic integrity, reflecting a commitment to sustainable resource use and contextual appropriateness. By blending functionality with spatial quality, the residence embodies a nuanced architectural expression that evolves gracefully within its tropical setting.
Description of Project Details: Material selection for this two-unit residence focused on cost-effectiveness and local construction norms prevalent in Sri Lanka. The strategic use of exposed brick walls and durable finishes aimed to achieve architectural longevity and efficiency. The design emphasized natural light and ventilation, enhancing the overall livability of the space while maximizing usable area.
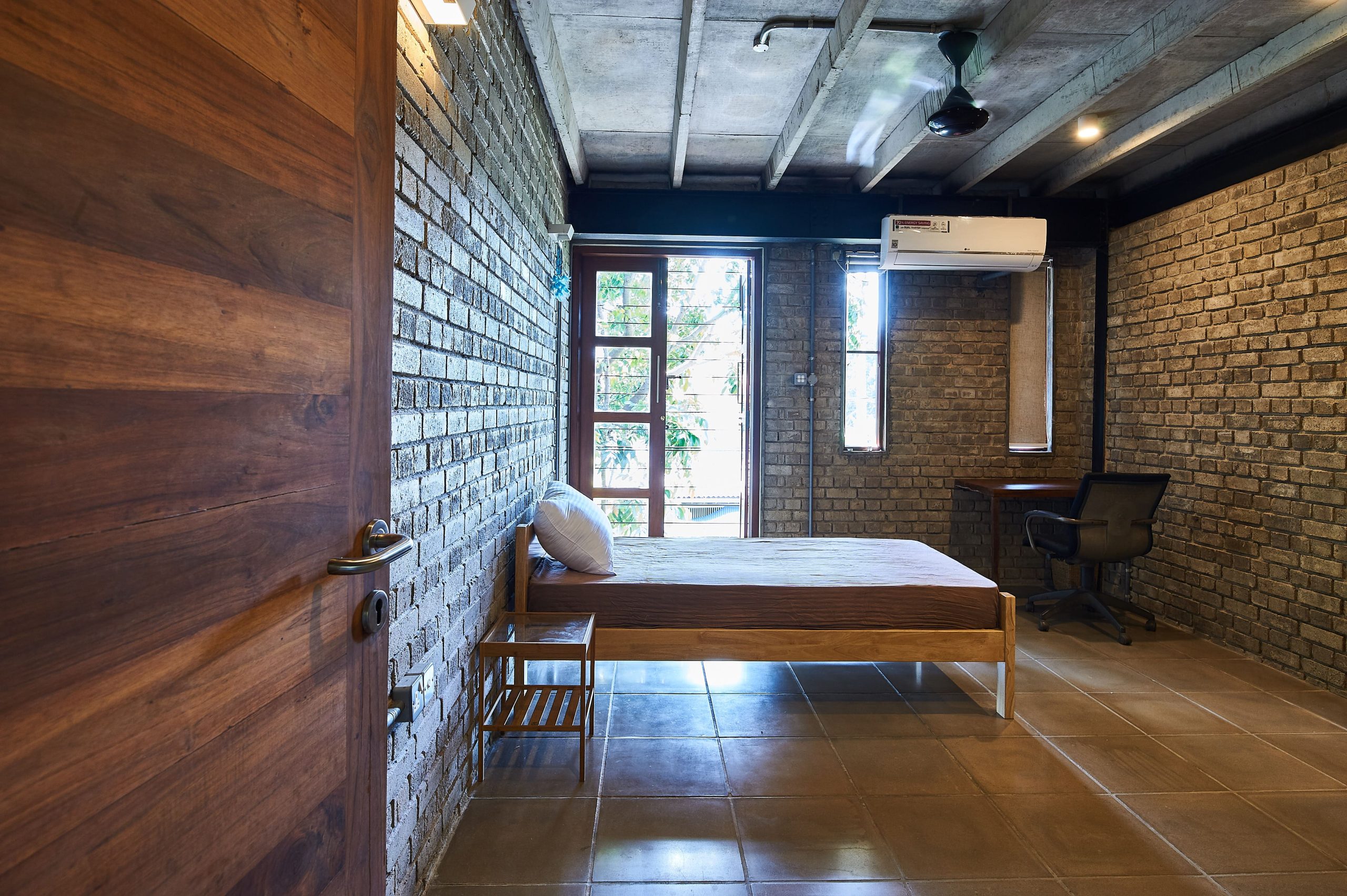
Details of Sustainable Architecture: Generous windows and thoughtful spatial arrangements promote natural light and airflow throughout the house. Sustainable features such as cantilevered balconies and thermally efficient materials contribute to environmental responsiveness. The exposed brick walls, left unplastered, not only reduce maintenance costs but also reflect the project’s commitment to simplicity and longevity.
Innovative Project Technology: The design leverages cost-effective materials and construction methods prevalent in Sri Lanka, focusing on durability and aesthetic cohesion. By integrating wood, glass, concrete, steel, and exposed brick, the architecture achieves a tactile and visually compelling environment. This approach underscores the project’s narrative of architectural economy and its responsiveness to local building traditions.
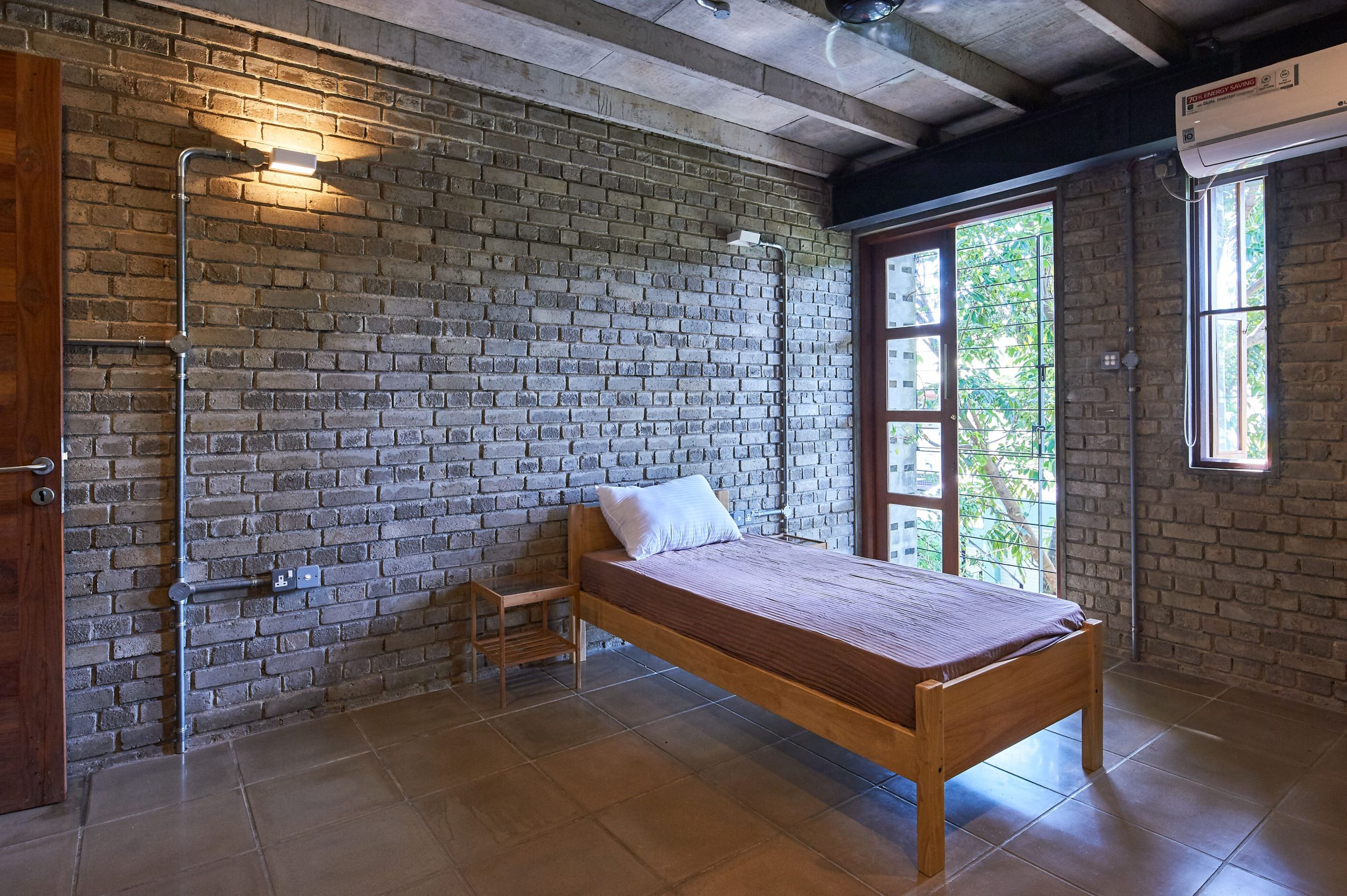
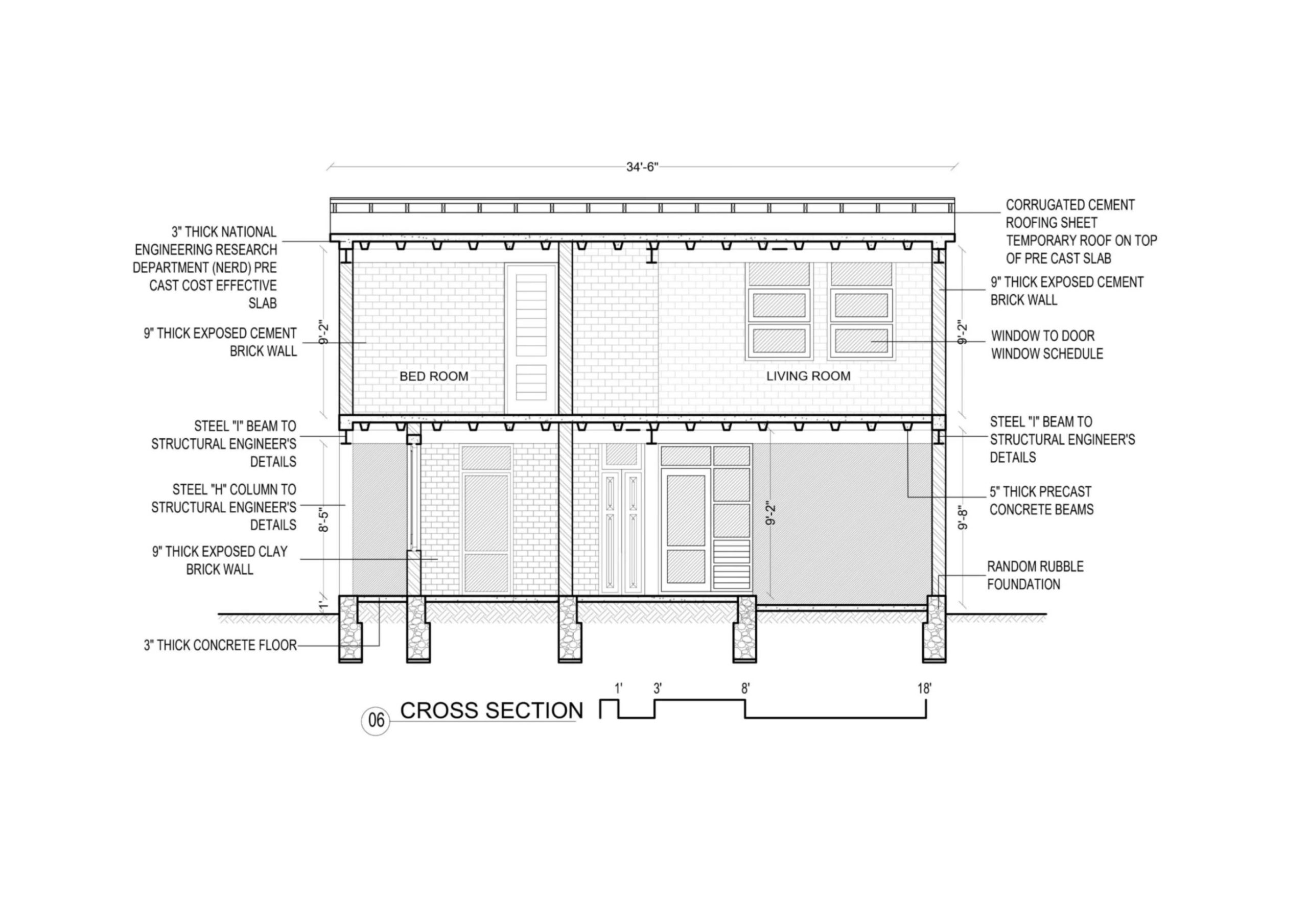
Key Constraints: The primary challenge was to construct a cost-effective two-unit house within strict budget limitations. The design embraced an aesthetic of rawness and simplicity by exposing construction materials, minimizing the need for elaborate finishes or ornamentation. This approach not only reduced costs but also highlighted the beauty of imperfections in architecture.
Significance of the Project: This project challenges conventional approaches to home construction, offering a distinctive blend of functionality and expressive design. Its unique use of exposed clay and cement bricks underscores a commitment to authenticity and architectural integrity. The architect-owner’s personal involvement reflects a deep exploration of design principles and a desire to create a tactile, textured living space.
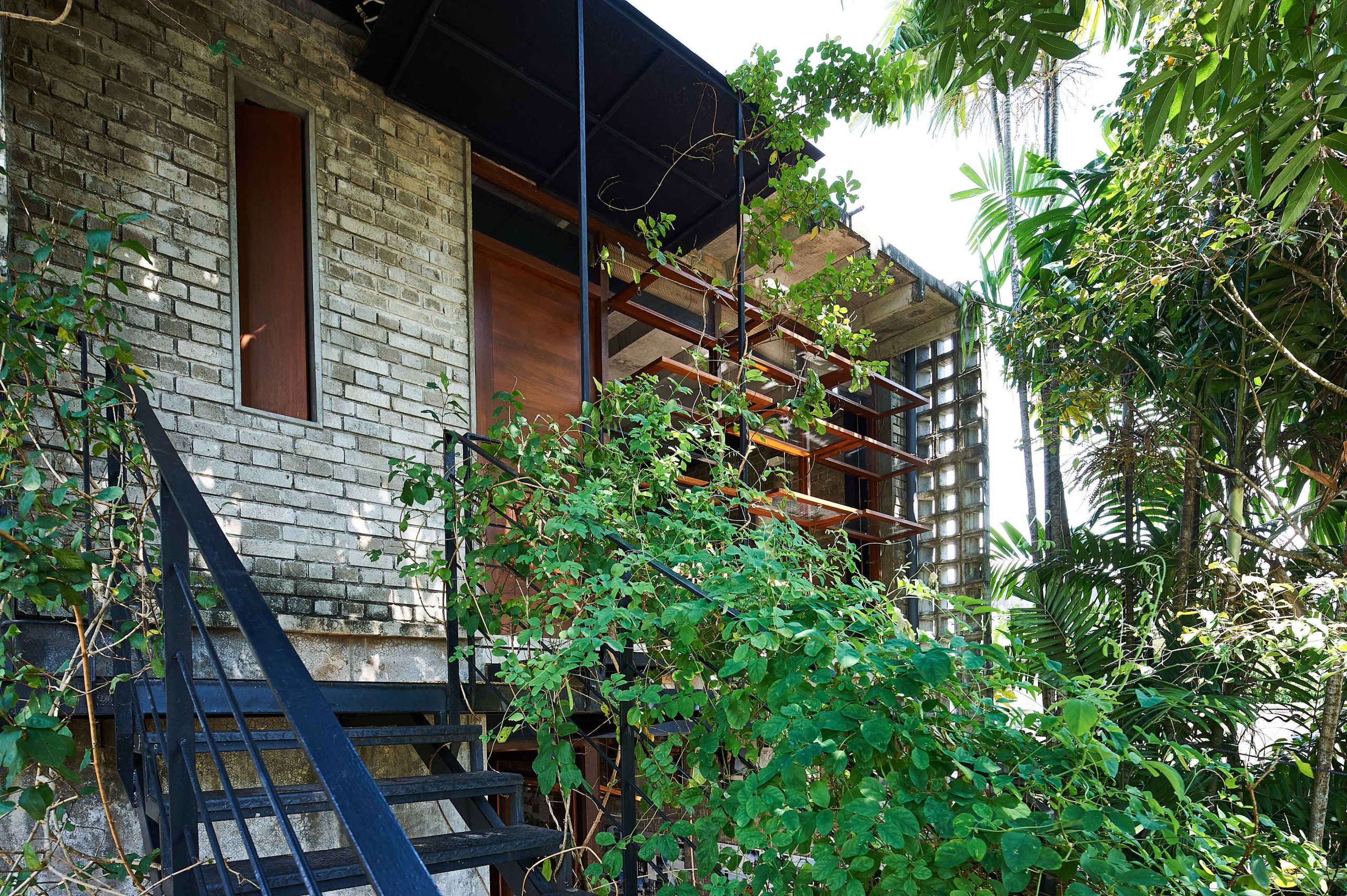
User Response: As both the architect and owner, the user views this project as an opportunity to explore personal design philosophies and create a rustic, cost-effective home with a unique tactile quality. Emphasizing essentiality and authenticity, the design celebrates imperfections as a vital part of architectural expression, fostering a lively and human-centered living environment.
Text description provided by the architects



