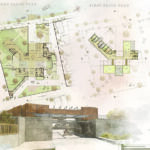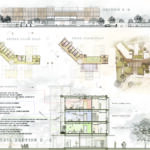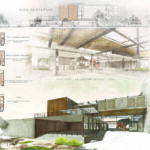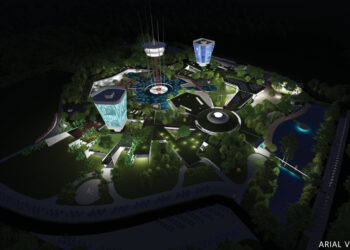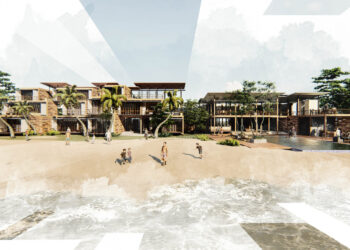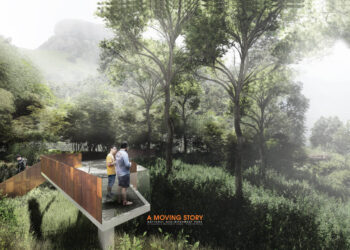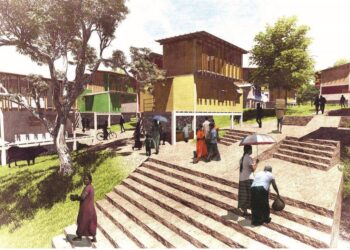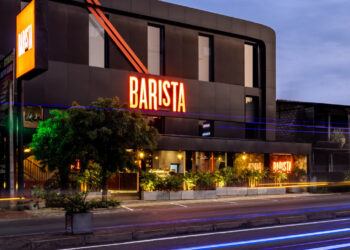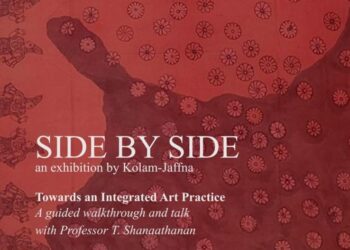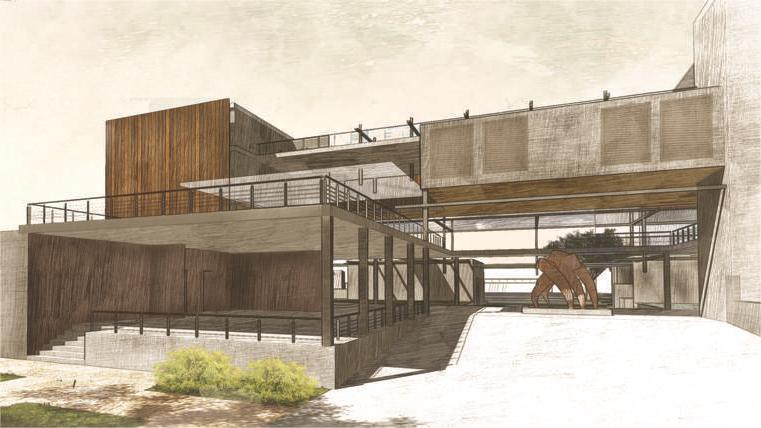
Level III (Bachelor of Architecture) Project in 2016
by Dilik Abeyakoon
City School of Architecture, Sri Lanka
Accommodation Facility and other supporting facilities. It provide accommodation for more than 35 adults.
The Activity Center for Elders will enrich the lives of seniors by bringing them together for socialization, keeping them active.
The Day Care for Children aged 2-5 that will bring more life, interaction for the center.
- Location: Sri Jayawardenepura Kotte, Sri Lanka
- Area: 3,000 m2
- Site extent: 5,600 m2
- Bordered by: Sri Jayawardenepura Mawatha & Royal Gardens Road
- Typology: Commercial development + Residential buildings
- Management of the Project: Sri Lankadhara Society
- Funding for the project: The investors of this project is the primary user of this building – the seniors residing in it.
Primary User: The main user of this complex are the Elders aged above 60+ who are accommodating permanently. The main spaces provided for them are the residential quarters and the activity spaces.
Secondary User: Children aged between 2 years – 5 years, they are provided with a daycare center along with a dedicated playground space. Elders visiting the activity center. They will be visiting and experiencing the activities based on a membership process.
Tertiary User: The general public is allowed to use the building under proper guidance and supervision as this is a building for two very sensitive age groups. There are activity spaces, cycling and walking paths, where people can interact with the old and the young.
As a society, we should also recognize the benefits of having healthy seniors in the greater community and providers should recognize the service opportunities they provide and also social interaction is an essential ingredient for a healthy life. One approach to helping seniors maintain independence is creating senior activity center.
Throughout their life, they’ve interacted with family consisting of all ages – grandchildren, children, siblings, and elders to them. But upon entering a retirement home, they are stuck with people of their same age and activities for “the elderly”. Consciously or not, they’re reminded every day and every moment that they are “elders”. Elderly is not part of the modern life and society.
Center for seniors, it is important to recognize our communities elders, not only because they are a growing populace, but because they an integral part of our families and society at large, in Sri Lanka there is a large group of seniors, just after retirement from there employments completing 65 years of age.
This project aims at providing the elders not only a retirement home but a place of their own it is a commercial establishment considering of residential quarters together with other supporting facilities that will give the seniors the sense of contact and emotional support, active lifestyle, which will give the sense of self needing and social contribution.
Existing retirement homes are by themselves a major reason for all of these views and mindsets. When one thinks of an elder’s home, one rarely thinks of a nice, active and happening space – instead the image painted is always a dull and lifeless atmosphere. What’s special about elder’s home is that unlike other homes, most provide healthcare – but almost always it leaves a trace of institutional feeling. None of these contribute to the feeling of a comfortable, familiar and homely place they can call their own.
Elders are a major part of our family and our society and this fact should be reminded.
Children also face a similar dilemma. They are branded as “children”, stuck with children their age and activities for “kids”. Though this is not as big an issue as it is for the seniors, this caging often limits creative and mental growth.
When our society’s generation of elders were young, they weren’t taught – they learnt by experience. There was a lot more imaginative learning and creative growing than what our society’s generation of children are given. Today, children are often confined to classes and timetables and specific lessons to be taught. Today, there is major competition by parents to educate their child better than the one next to them – to teach the alphabet before the kid next to them. Imaginary “sellan gewal” or playhouses have turned into enclosed classrooms.
These two age groups have similar problems, and can be given one solution. Intergenerational programs bring together people of different generations in ongoing, mutually beneficial, planned activities. Young and old are viewed as assets, not problems to be solved.

