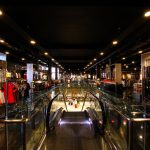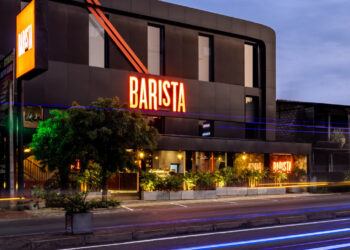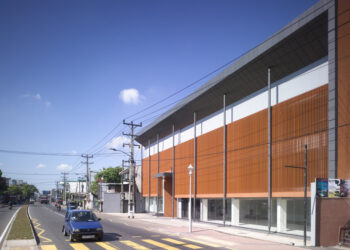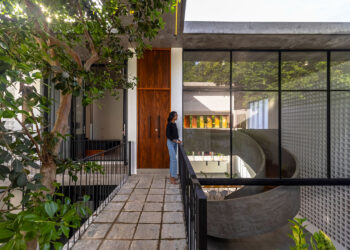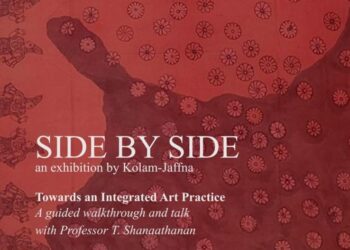
- Architects: MMGS Architects
- Principal Architect: Godridge Samuel
- Location: Rajagiriya, Sri Lanka
- Area: 3,600 m2
- Land Extent: 1,265 m2
- Photographer: Eresh Weerasuriya

Beverly Street is a family business that is driven by a passion for fashion, the goal being to provide affordable clothing to their loyal customers. Starting with a big dream in a little store on a busy Kolpetty street , the client wanted to expand, both in square footage and soul to provide for increasing needs of their customers.
Situated close to the water body known as Diyawannawa, the lake which holds the Sri Lankan Parliament historically defined the entrance of the Kingdom of Kotte. There was a need to design a landmark building that responds to the lake as well.

Unlike the usual fashion and clothing stores, which follow an open concept displaying the products openly, ‘Beverly Street’ definitely is not modest.
Right smack in the middle of the constant hubbub picturesque Rajagiriya, the iconic, rubble walled solid box stands tall and cocoons its three floors of fashion choices, a cozy dining space, and an office floor of the owner, giving an aura of mystery as it watches over the hustle and bustle of the road with a glazed corner that gives a hint as to what one would expect inside.
The interior follows a ‘street-like’ concept, with linear planning and earthy materials to create the street shopping experience.

The restaurant is located on the ground floor alongside the entrance lobby, the bustling activity within serving as a source of attraction to passersby as the ground floor opens out to the mangrove landscape to the east, while the three floors of clothing are tucked within the rubble envelope of the upper levels, each level with a glazed corner on the southeastern edge that gives a hint of the fashion choices that lie within, all adding to the concept of mystery.

Warm and dim lighting in the restaurant helps create a relaxed and desired ambience. The restaurant at the rear is designed to create an outdoor dining experience, with a view of the scenery, creating a connection with the mangrove marsh environment.
The fourth floor consists of offices of the owner, isolated from the busy lower floors, so as to create a quiet and private space away the high activity areas below.

The glazed corner of the building projects outwards only slightly, yet plays a large part in defining the character of the building –an iconic cube amidst the hustle and bustle of its context that is itself a hub of activity, it’s cool interior atmosphere accompanied by openings to the beautiful view of Diyawannawa lake and far off mountain peaks. The projected slabs are thinner to help maintain the lightweight nature of the glass cube that complements the solid rubble.


This glazed cube ,somewhat plugged into the rubble enclosed scheme serves as a display platform , only letting glimpses of what lies to be seen within and adds to the mystery, getting the attention of passersby.
The circulation inside the building is designed to let the customer have the full shopping experience fulfilling the marketing requirements of the client as well. The interior of the building has a rugged finish, with rubble and cement finished walls, AC and electricity trunking, detailing and timber decks providing a perfect backdrop for the colorful clothes and mannequins exhibited in the building.

Vertical circulation has been designed based on the merchandise concept, such that the customers tend to move up through all floors of the building by means of escalators, elevators and staircases, viewing all fashion choices before using the passenger elevators, the only means by which the customer base can then move down the floors of the building and exit.
In outlook the Beverley street building is statuesque and somehow dignified in a rugged and a rustic way, the architect’s intention and the client requirements being the design of an iconic building.
Text description provided by the architects










