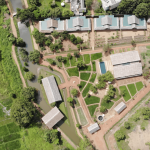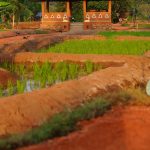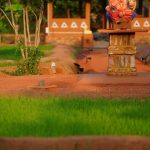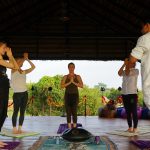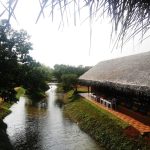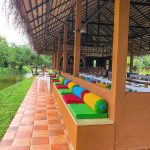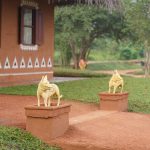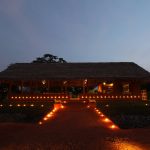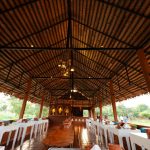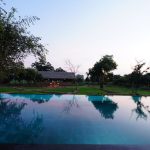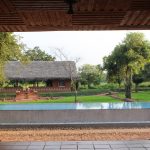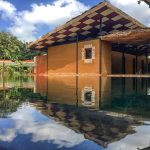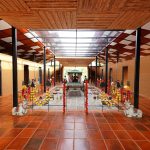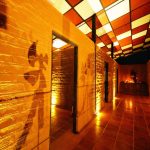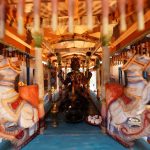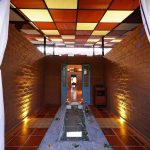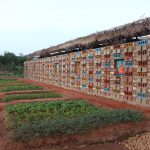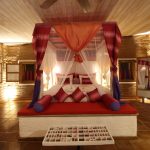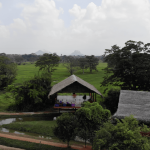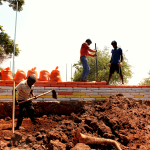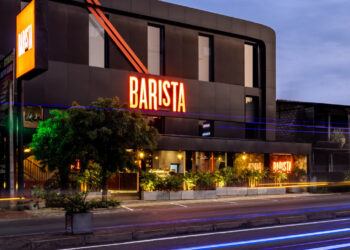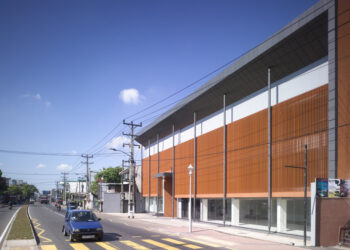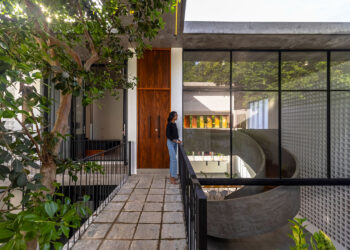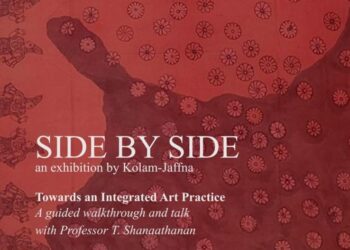
- Architects: Dhanesh Chathuranga
- Location: Sigiriya, Sri Lanka
- Area: 1,475 m2
- Land Extent: 3 acres
- Project Year: 2020
- Client: Theme Resorts and Spa
- Engineering: Dhanushka Siriwarane
- Site Manager: Wohara Dissanayake
- Site Supervisors: K. G. L. K. S. Bandara & Eranga Prabath
- Draughtsman: S.D. Rathnapala
- Contractors: Manjula, Indika & Duglas
- Photographer: Theme Resorts and Spa

Picturesquely perched in the midst of captivating countryside scenery, Ayurvie Sigiriya is located in the heart of the cultural triangle, about 170 km away from the capital city of Sri Lanka. This pristine haven hides away from the busy streets of the city, within a few hours ‘away from many historical and religious monuments.
Global awareness of climate change and resource depletion has recently resulted in a surge of interest in developing alternative building techniques and materials. In designing Ayurvie Sigiriya has opted for earth bag constructions, which are capable of meeting the structural needs with lower energy and material consumption. The retreat is purely built with re-used polypropylene bags filled with moist subsoil that contains enough clay to become cohesive when tamped .These re-used polypropylene bags are then torn out and carefully disposed, before the walls are covered with clay and then burnt to secure and strengthen the structure. Completely denying the use of cement and concrete which is the second largest polluter in the world, ‘Ayurvie Sigiriya’ is a vernacular architectural chef d’oeuvre resonating with the traditional living settlements of Sri Lanka.



The interior of the accommodation, comprising of 10 rooms, reflects traditional Sri Lankan nonchalant village dwelling, providing a comfortable living space for the guests experiencing the healing of their body and mind. Each room is built camouflaged in nature, facing the direction of sunrise, adding some vibration to help one break away from the banalities of day to day life.

The ambiance of this hideaway together with its surrounding green encourages the feeling of Mass Consciousness inciting a sense of belongingness, all the while harmonizing with nature. Owing to its eco-friendly building methods, the interior of these humble living spaces is naturally cooling, imitating the indoors of a typical traditional village home. These naturally cooling rooms overlooking eye-soothing green vegetable plots and paddy fields pledge a peaceful sojourn of comfort secluded in countryside goodness.

The retreat features a beautifully positioned swimming pool overlooking the paddy fields and a Yoga Mandapa built in the milieu of immaculate natural environment offering a pantropic elevated view of the great open expanse. The resort is free of single-use plastics and all utensils put to use are made of ecofriendly materials. Vegetables and fruits used in meals served at Ayurvie Sigiriya are sourced from the organic garden and a majority of the resort’s day to day supply requirements are sourced locally, where preference is given to suppliers from the local area whenever possible. The resort also engages in a number of projects directly aimed at the up liftment of the local community’s livelihood and living standards. For example all construction workers at Ayurvie Sigirya were recruited from the surrounding region in an effort help the local community. We have been prudent of not leaving carbon footprints and take all measures to run all operations in an ecologically sustainable manner.


With Ayurvie Sigiriya we try to get back to nature, to return to a simpler way of living. We have resorted back to indigenous architectural methods of which sustainability is a part and where there is no contradiction or conflict between environment and architecture. So at Ayurvie, rather than highlighting buildings we try to camouflage into the nature, to blend in, to be one with nature which is supportive of meditation and healing of the physical body.

Text description provided by the architects

