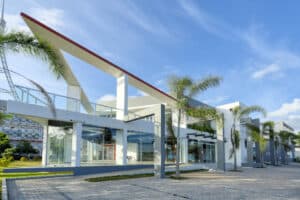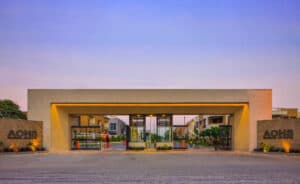Ayathi

- Architects: Design Republic
- Lead Architect: Sanjeewa Lokuliyana
- Location: Biyagama, Sri Lanka
- Area: 2,400 m2
- Land Extent: 4,000 m2
- Project Year: 2018
- Client: MAS Holdings, Sri Lanka
- Structural Engineer: Nuwan Senaka
- Interior Design: Westgate International (pvt) Ltd
- Budget: USD 4.5 million
- Photographer: Chathurmana
- Author: Rukasala Siriwansha

The Textile Development Centre is located at a compact plot with limited land extent, where designers and developers share an intimate co-working space. The challenge was to optimize the design against site constrains, with maximized internal volumes to support the dynamic functions of the building. What catches the eye at a glance is the use of vertical gardens and a wide variety of vegetation on different levels. The sleek industrial design is simplistic in its approach and integrates vertical gardens by optimizing the site constraints to create a functional and innovative space.

Most of the factory operations are housed on the ground floor and the double height volumes bring-out spaciousness and openness that highlights the emphasis made on maximising interior space throughout the design. These spaces have minimum physical partitions, and are in glass to ensure an undisturbed space while the furniture, carpets and signage create splashes of colourful clusters that encompass the creative function of the building. Rough finishes and exposed services add a classic rusticity to the interior, where the colour coding and green meshes add playfulness to the industrial design. The rooftop forms an oasis of its own with a profuse dining area and gym that frames the hangout area where the informal seating arrangements are varied, comfortable and appealing. This forms small clusters of meeting and collaborative thinking pockets for the designers, which have been creatively partitioned by vegetation. However the symmetry maintained in its arrangement is contrasted against organic curves of the natural turf, as the foliage contributes to cool both outside and inside environments of the building.

Reflective glass used in the front façade, the green pocket which graces the entrance and wire meshes that support vines vertically along the facades merge to complement the seamless flow of rustic aesthetics and greenery throughout the building. The slightly elevated concrete slab at the entrance is lit-up from underneath using strip lighting, which gives a floating appearance to the building. Since the primary building material is steel, both the form and detailing have obtained a lightweight ambiance that is balanced against solidity of the fair-face exposed concrete walls, where the smooth clear-cut tiles add a sense of class. Building orientation invites indirect sunlight which supports energy efficiency and a favourable working environment for designers, whereas the earthy colour scheme and materials complement the surroundings while ensuring easy maintenance.
Text description provided by the architects



