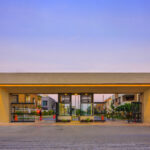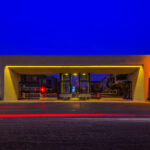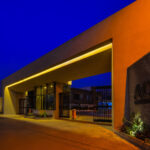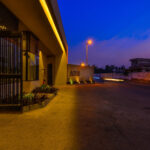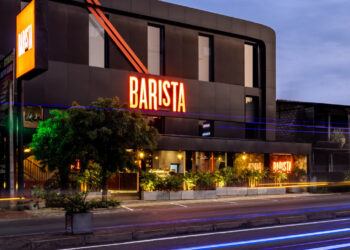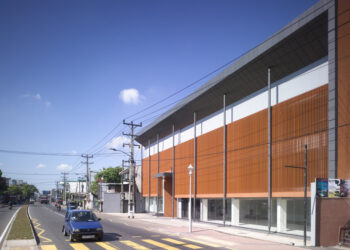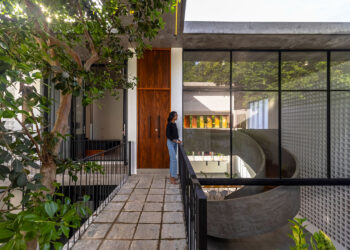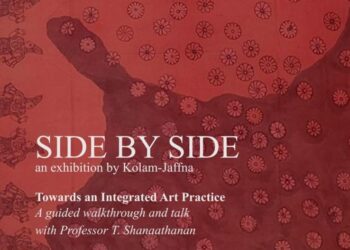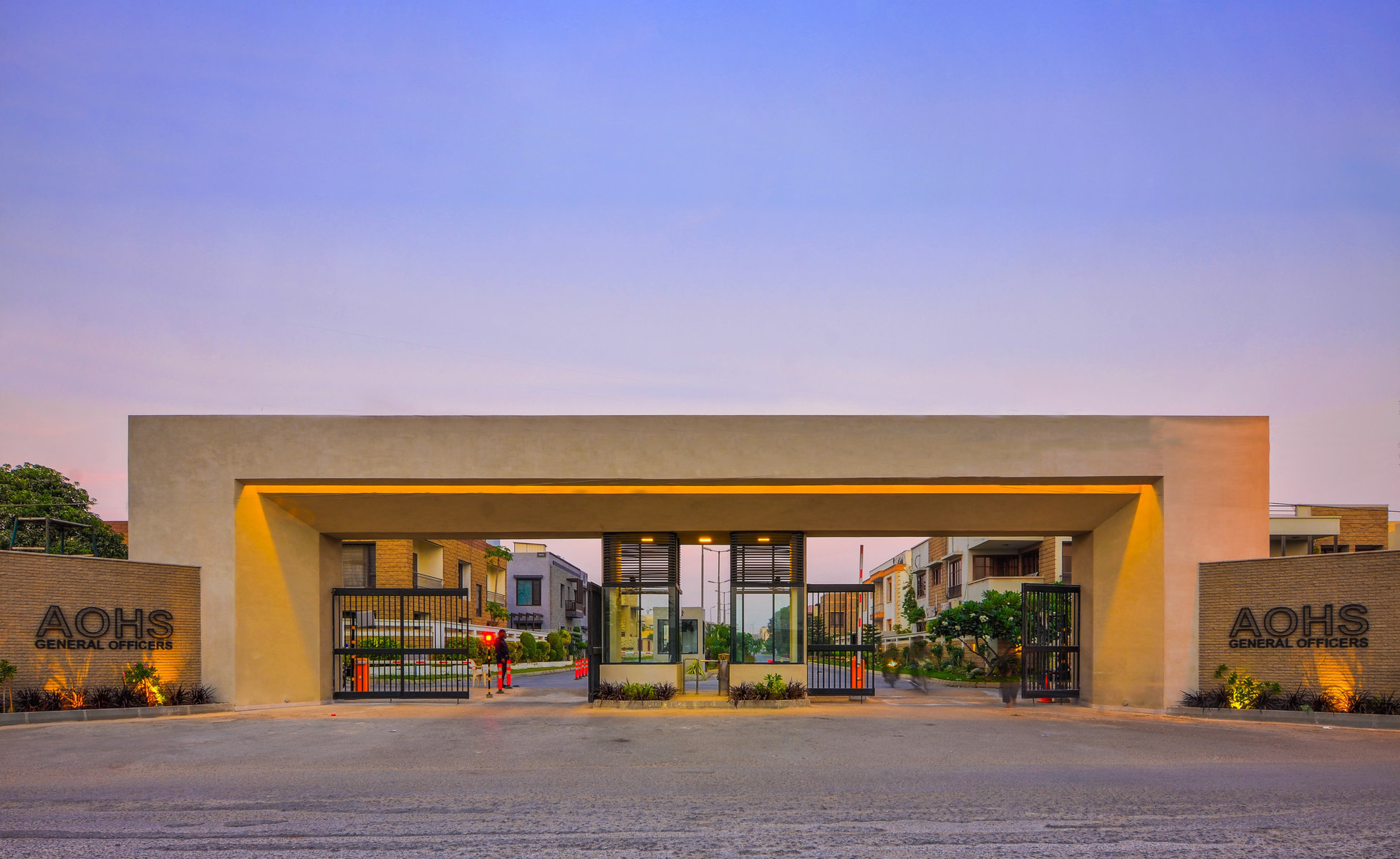
- Architects: Design Block
- Location: Karachi, Pakistan
- Project Year: 2016
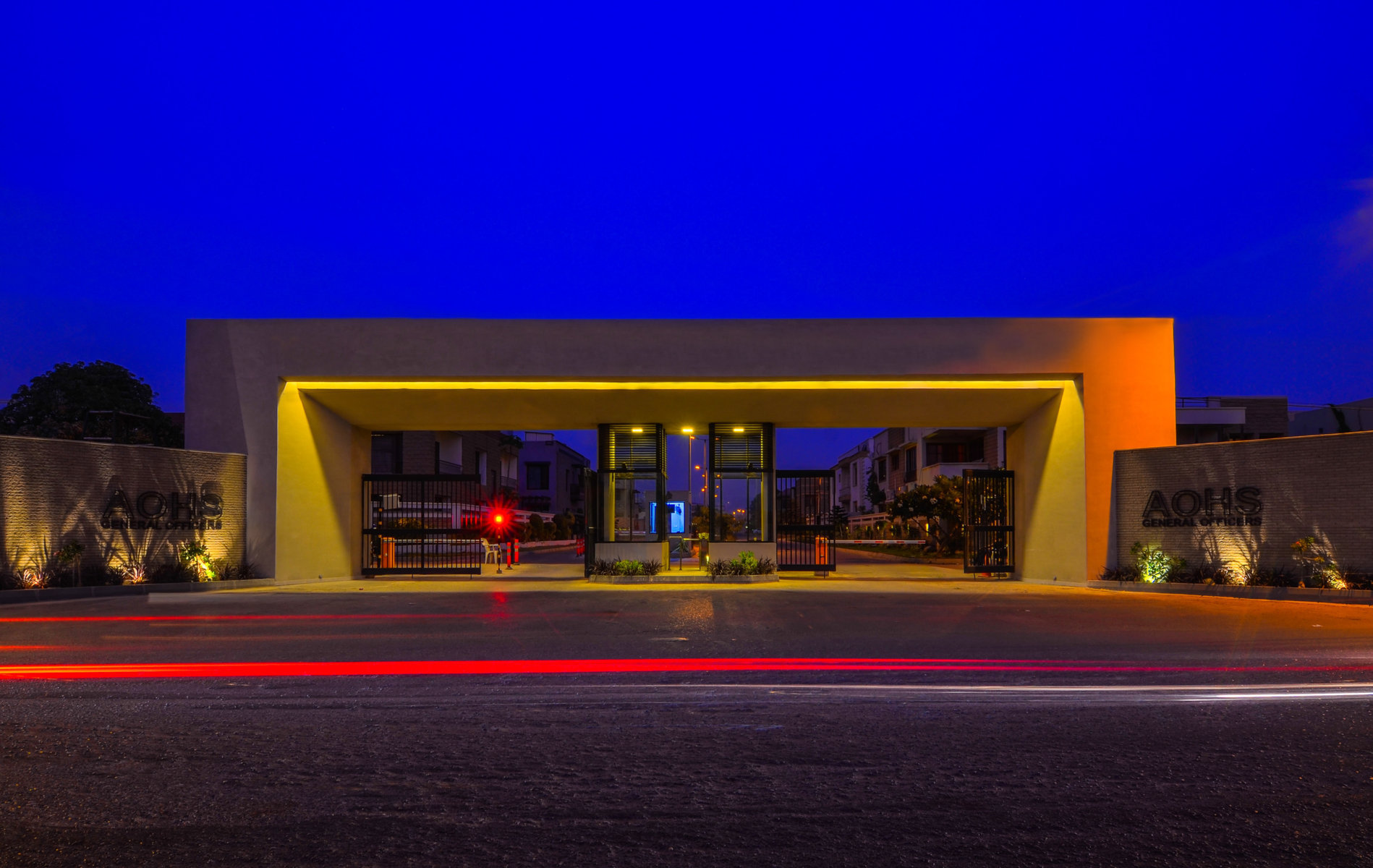
Sometimes a word can change your perception, sometimes a simple line can change life and sometimes a small architecture intervention can become an IDENTITY for a community.
Above-mentioned gated community project does that. The security gate for the multi-family residential housing scheme AOHS Karachi, Pakistan stands humbly at the entrance of the residential colony. The challenge was to create something that is functional, to serve as an entry/exit point, and significant enough to give an Identity to the community.
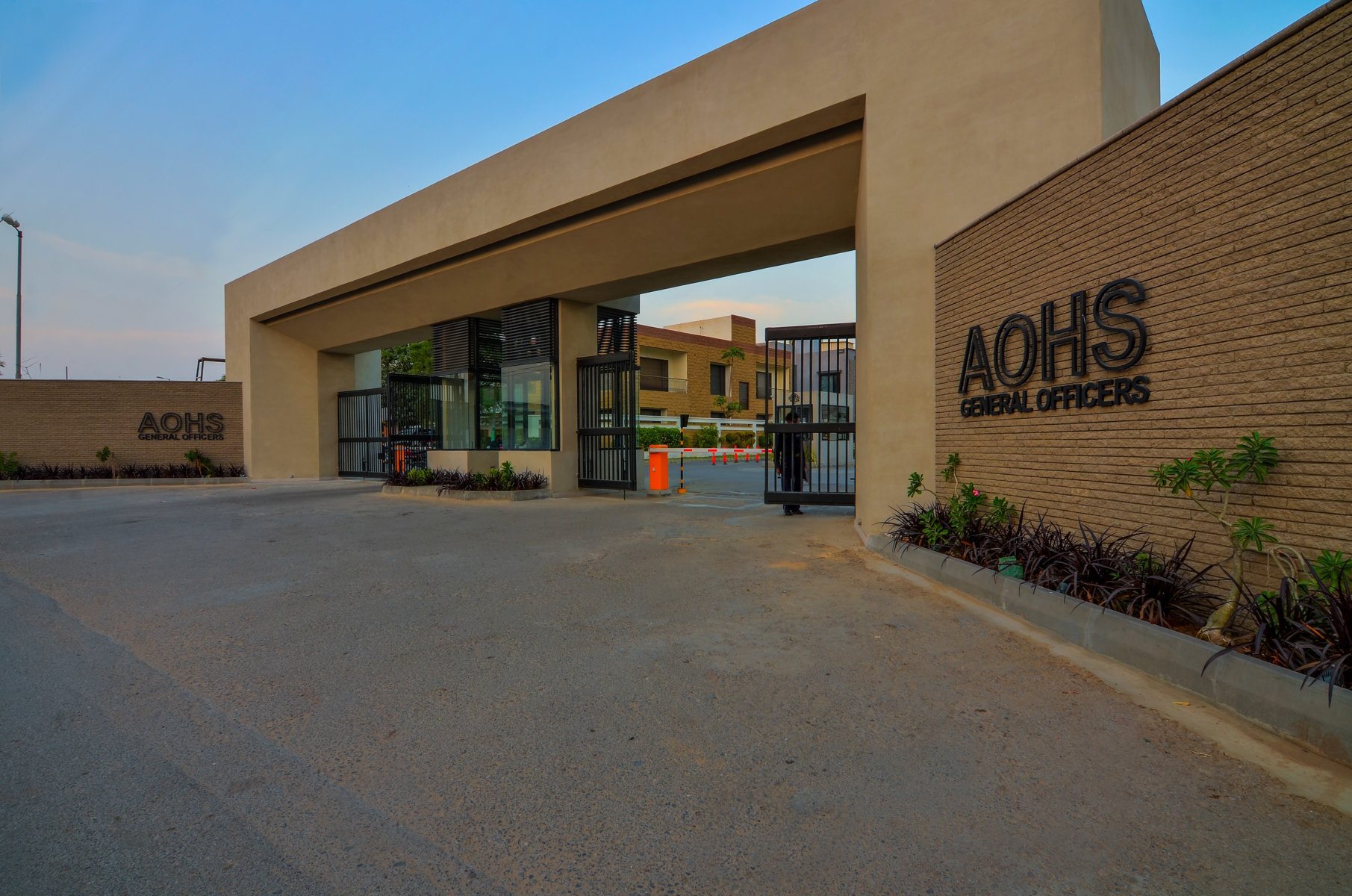
The entrance gate for the community gives a grand feeling, welcoming the visitors and residents alike. The structure is kept modern with clean and minimal lines. The soft angled walls on either side enhance the funnel like effect.
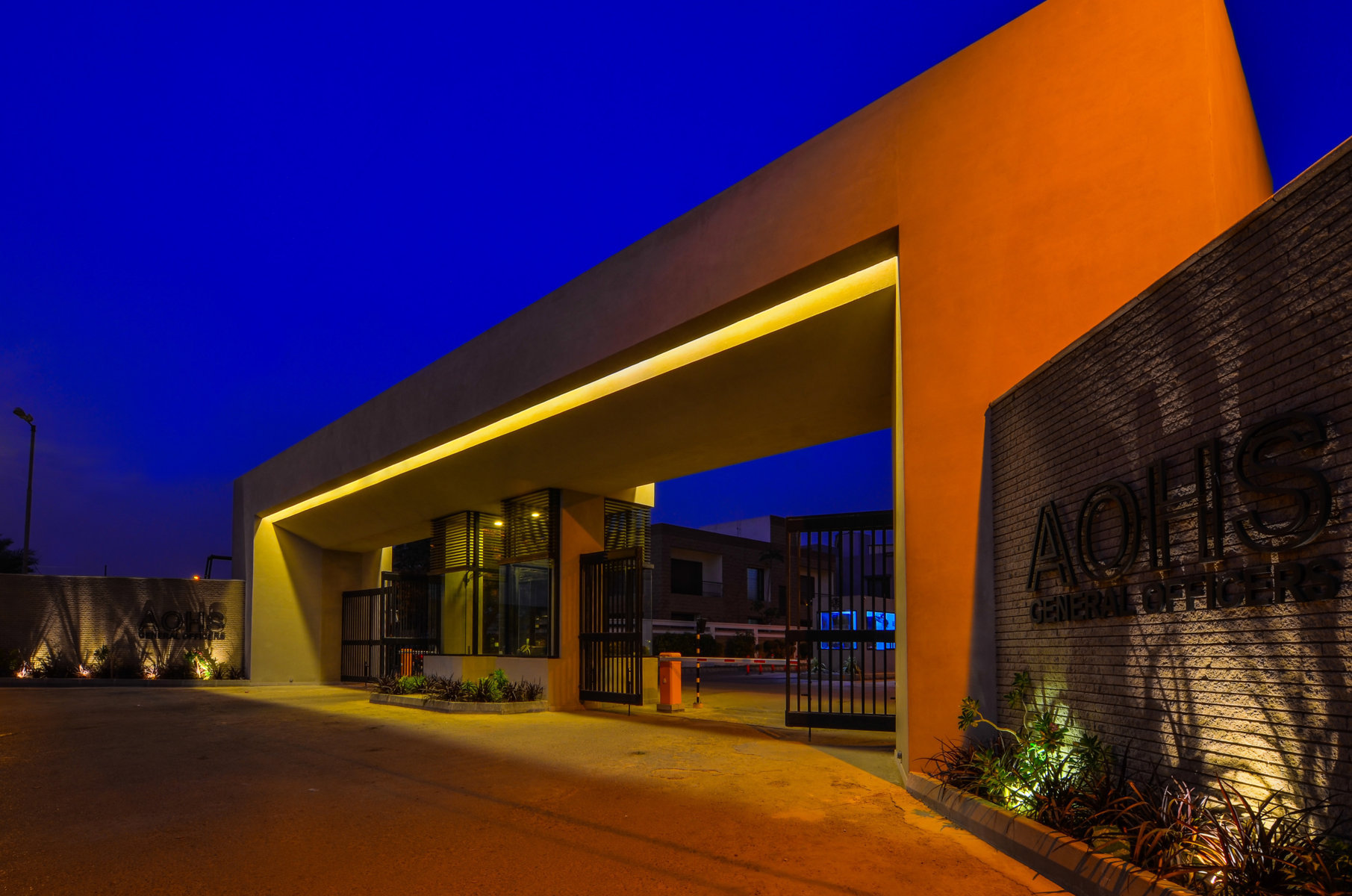
Artificial light perfectly hidden between the vertical planes creates drama and clearly mark and celebrate the threshold. The materials are carefully selected to create a contrast in terms of color and texture. The rough textured-paint on the blocks compliments the earthy tones of the plain walls making it low maintenance.
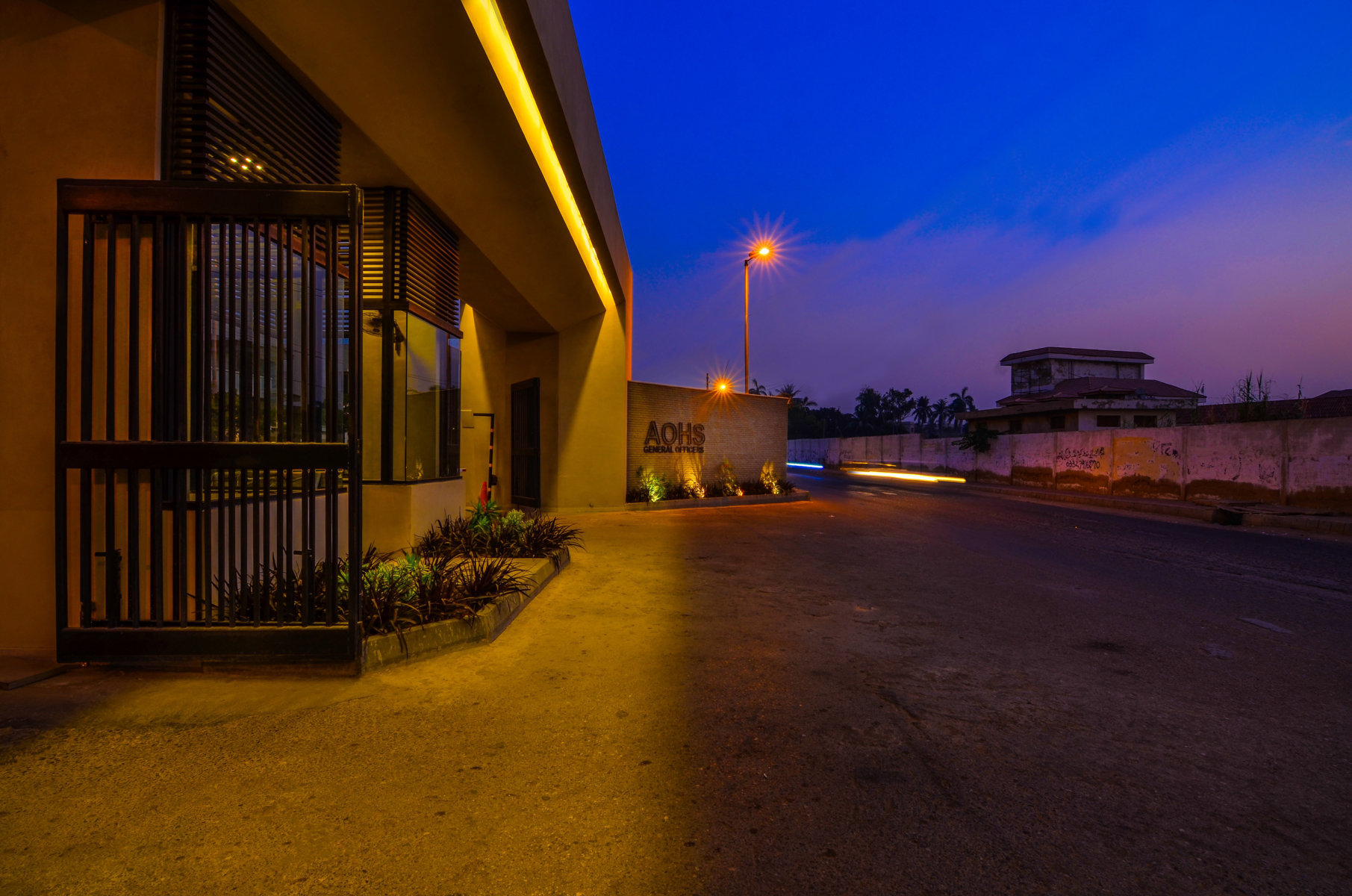
The intervention not only responds well to its core objective but at the same time carves out small places to integrate nature and plants on both sides. This projects marks a big statement for the passer byes on the road, framing the gated community in harmony.
Text description provided by the architects

